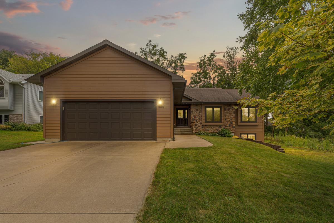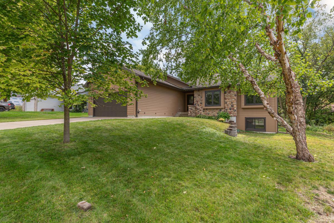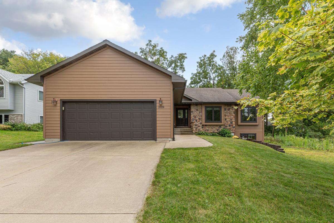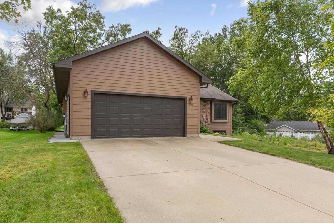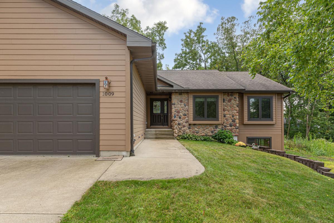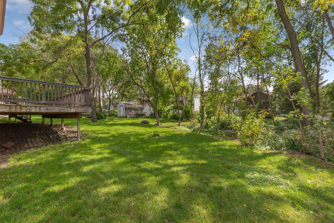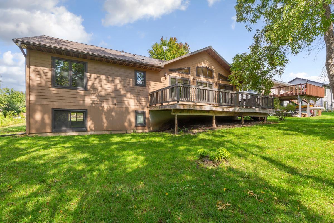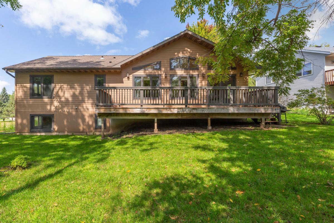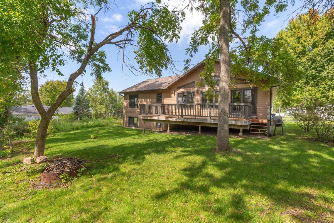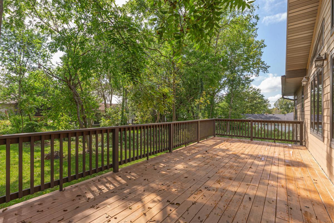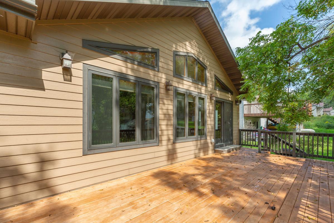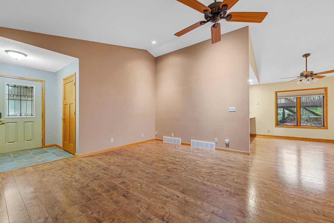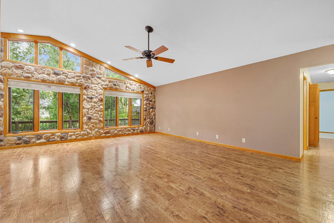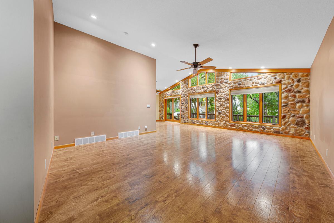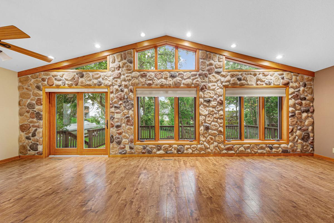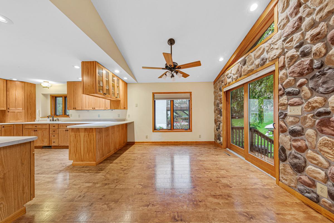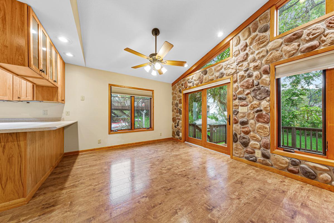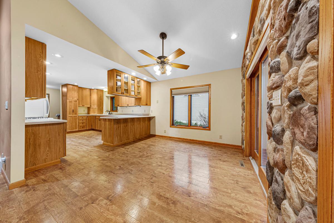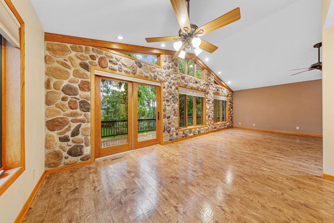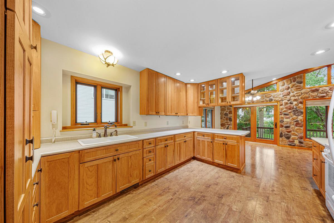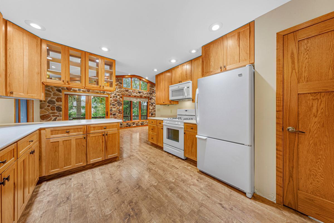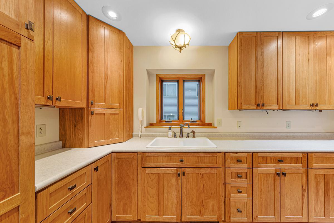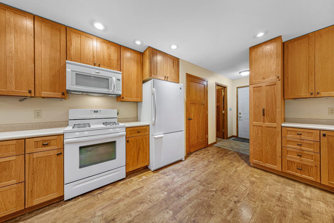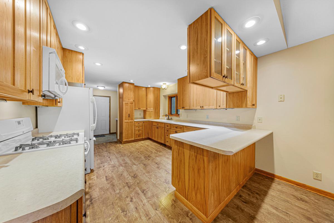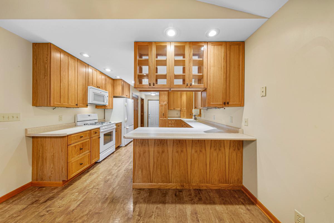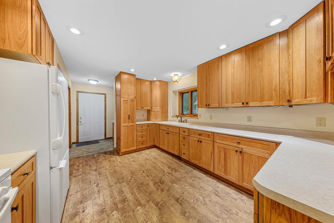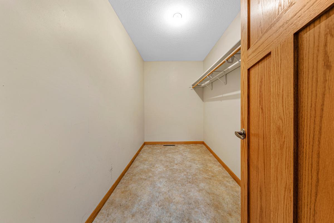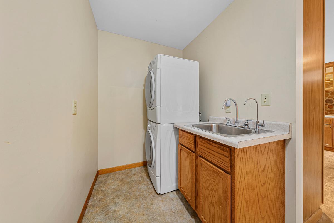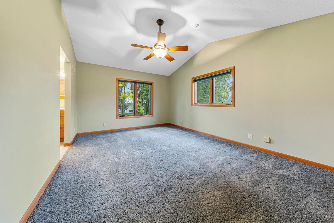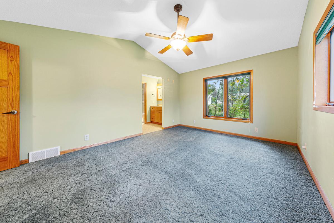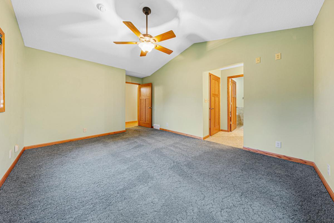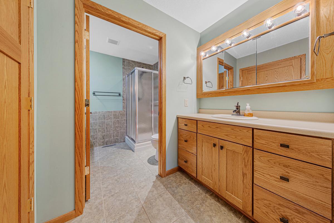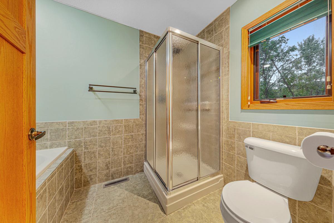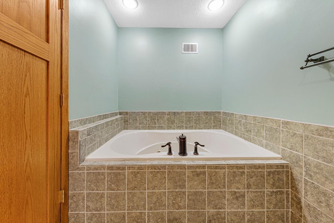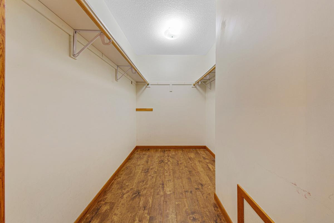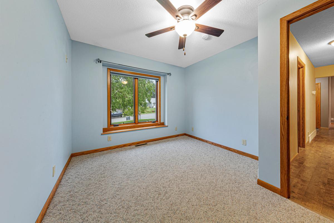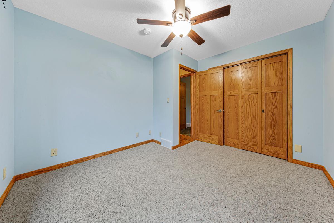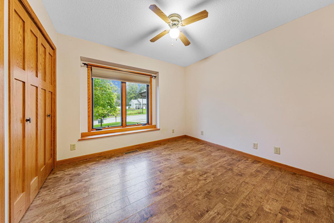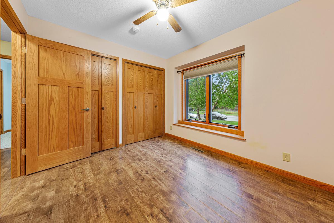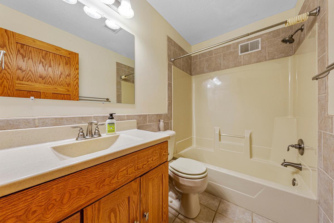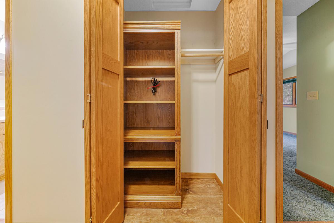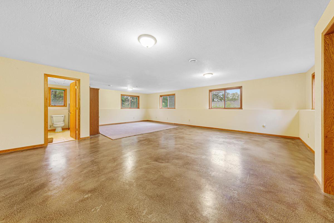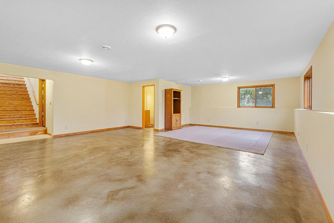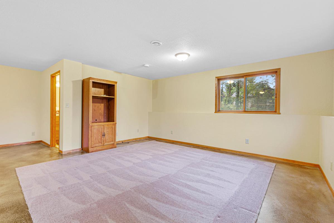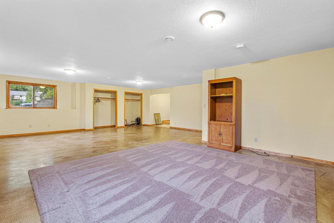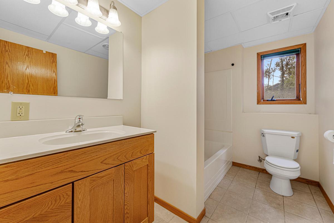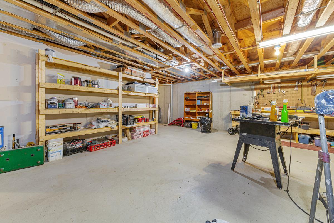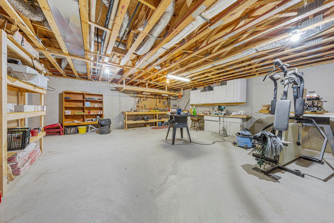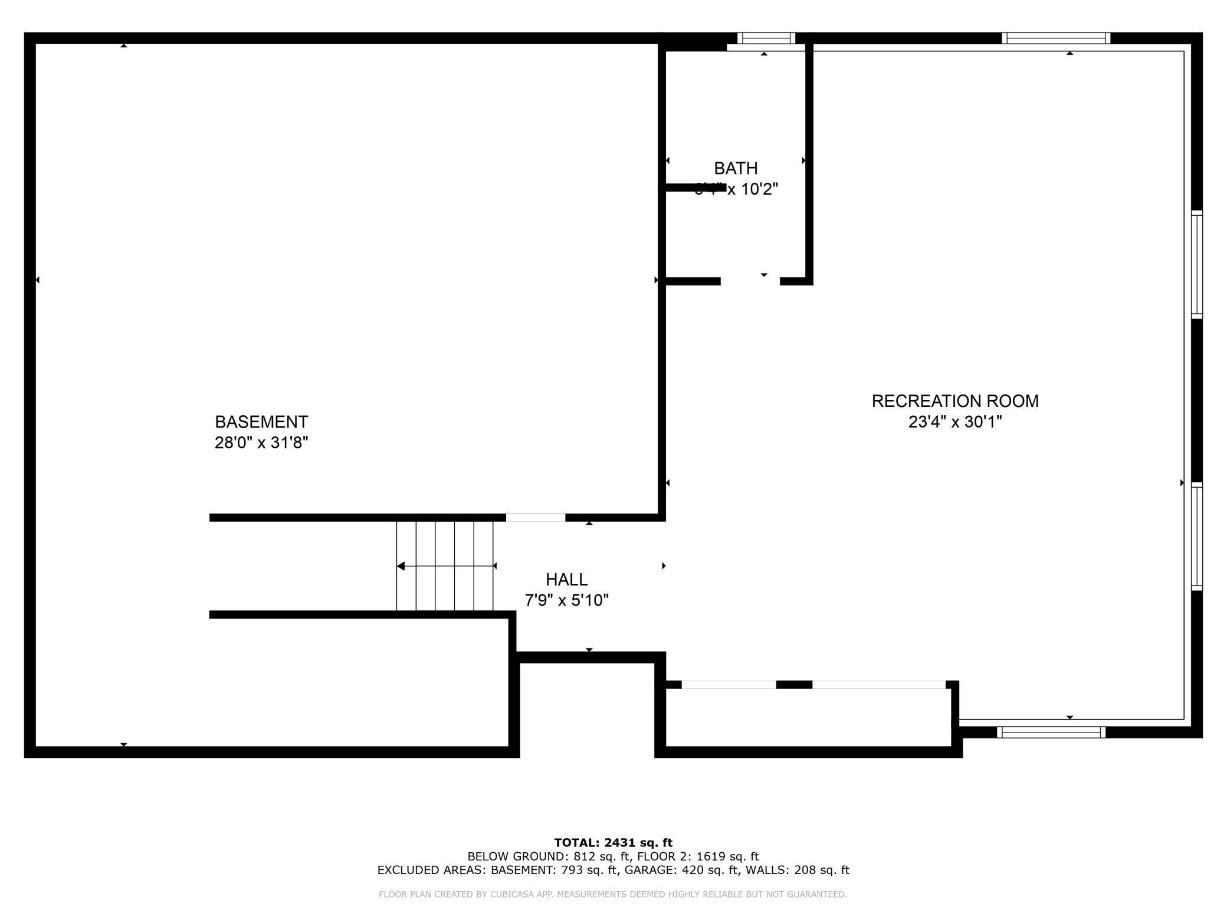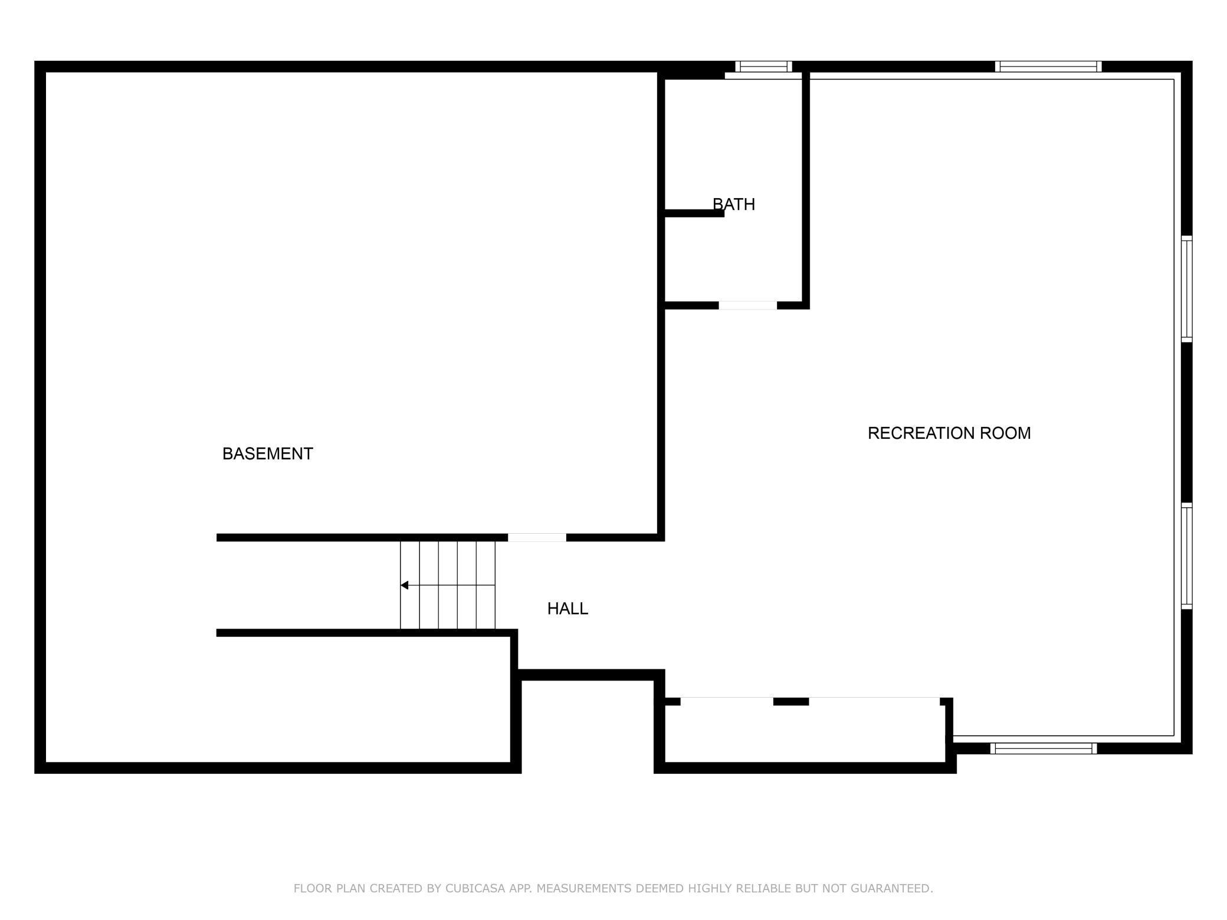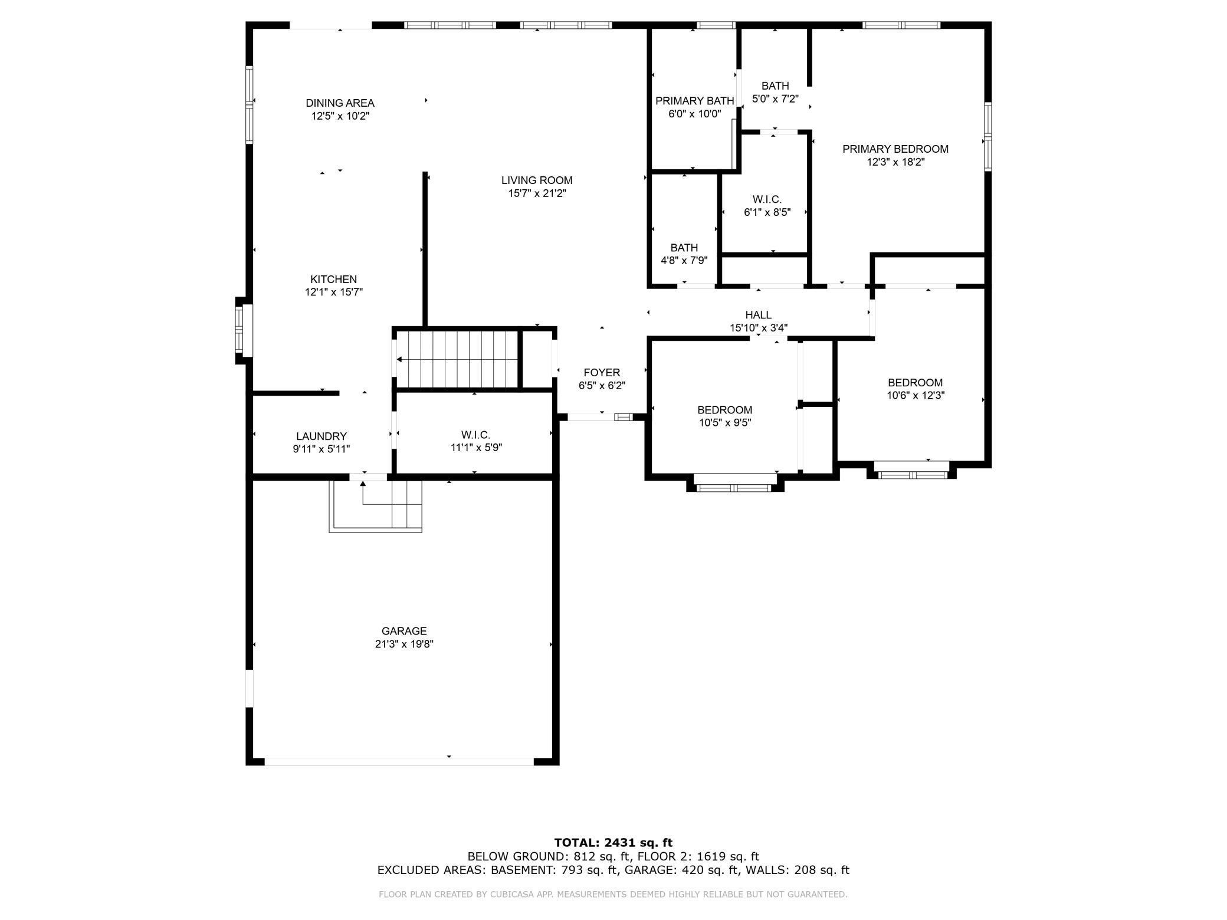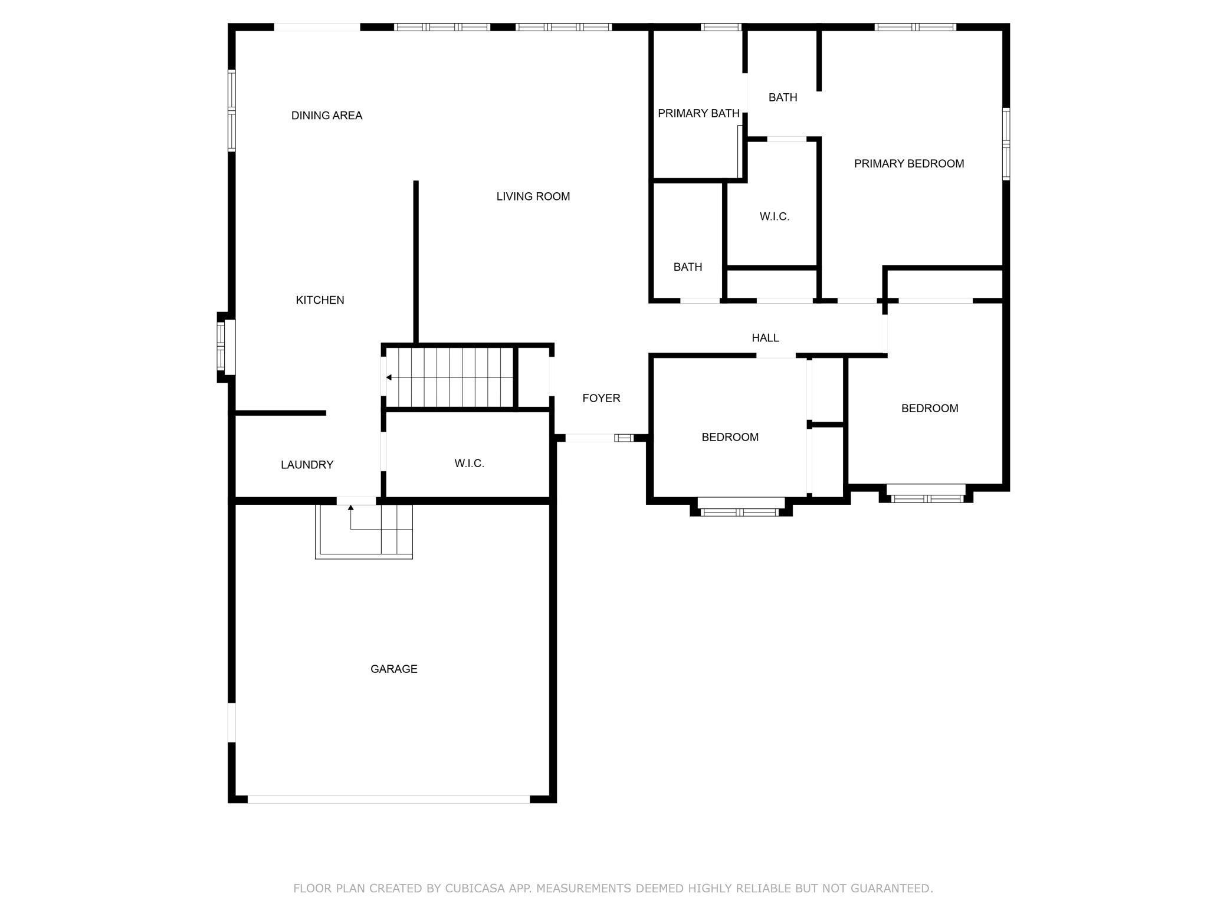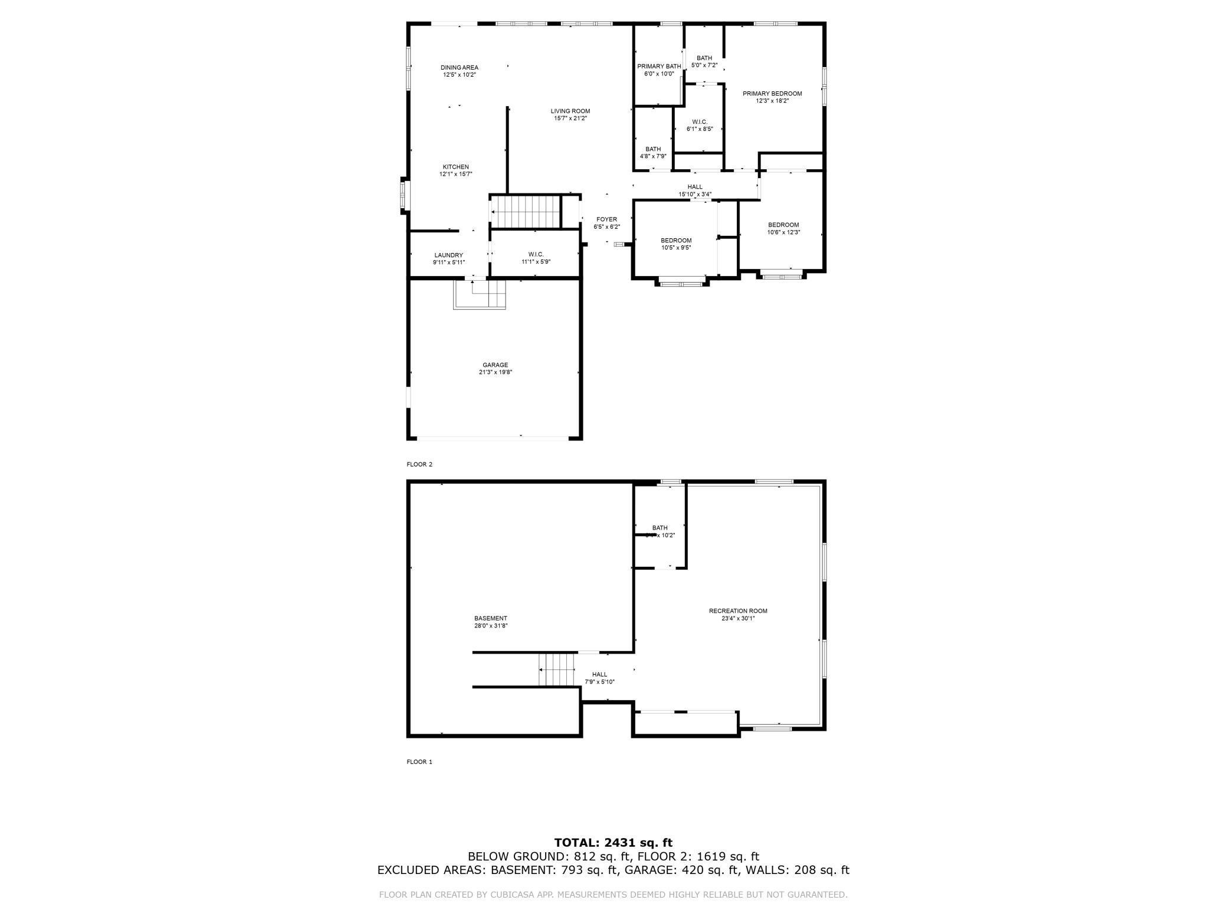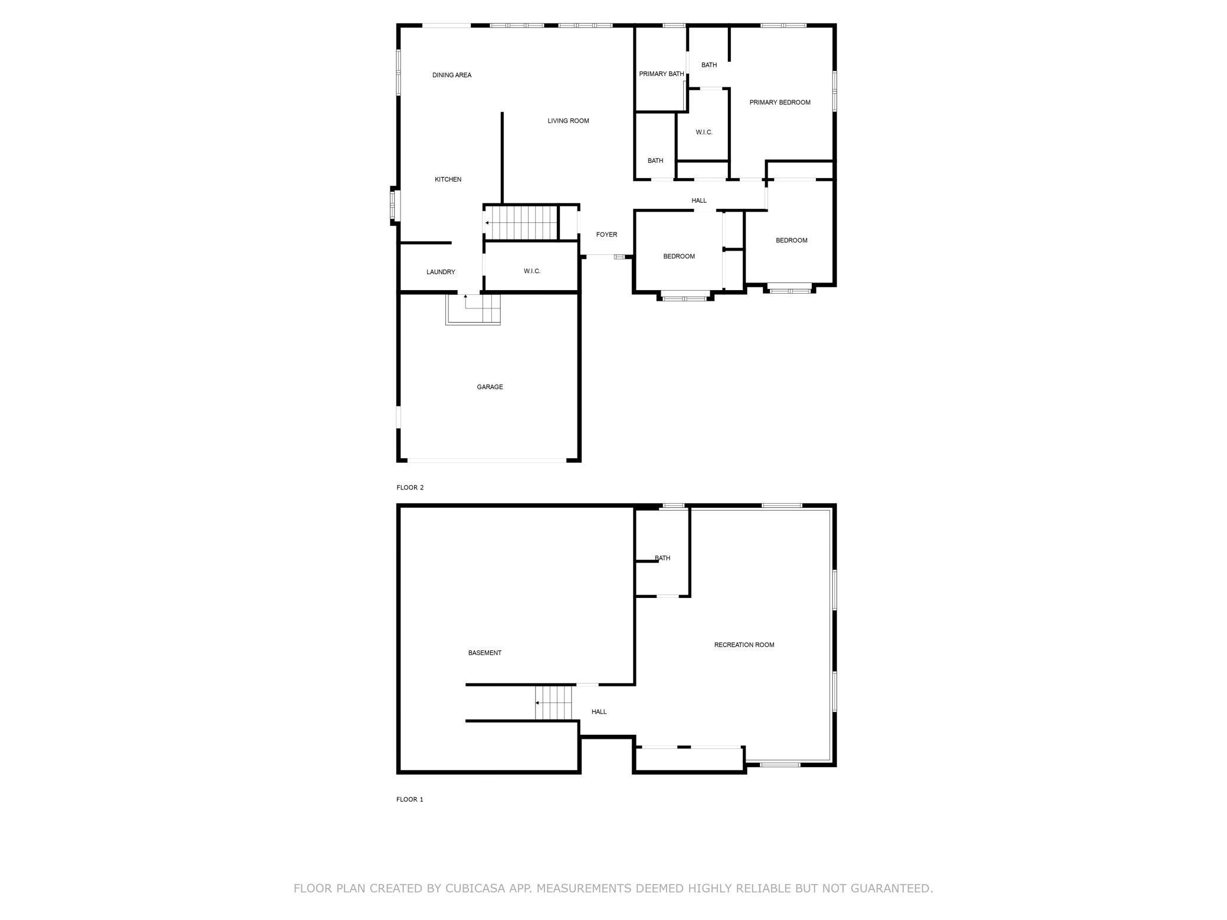
Property Listing
Description
With over 3,300 square feet of living space, this 3-bedroom, 3-bathroom home was thoughtfully designed and built in 2007 by its original owners as a place of comfort and care. Enter inside to a bright, vaulted great room where a striking stone-accented south wall and an abundance of windows create a warm, open feel. The adaptable floor plan flows naturally into the dining area and kitchen, complete with hickory cabinetry, a glass display cupboard, and plenty of storage to keep everything organized. All three bedrooms are conveniently located on the main level, including a spacious primary suite with a walk-in shower, relaxing jetted tub, and generous closet space. Main-floor laundry adds everyday ease. The lower level expands your possibilities with tall ceilings, a full bathroom, stained concrete floors, and a partially finished layout ready for your vision. Whether it becomes a workshop, recreation space, or custom retreat, the basement offers room to grow. Outdoors, enjoy the deck overlooking the quarter-acre lot, perfect for morning coffee or evening gatherings. Additional highlights include central air installed in 2024 and a heated, insulated garage. Nestled near River Bend Nature Center and within walking distance to the hospital, this home offers the perfect blend of space, convenience, and location.Property Information
Status: Active
Sub Type: ********
List Price: $355,000
MLS#: 6786001
Current Price: $355,000
Address: 1009 2nd Street SE, Faribault, MN 55021
City: Faribault
State: MN
Postal Code: 55021
Geo Lat: 44.288293
Geo Lon: -93.251683
Subdivision: Brand Peony Add
County: Rice
Property Description
Year Built: 2007
Lot Size SqFt: 10890
Gen Tax: 4098
Specials Inst: 40
High School: ********
Square Ft. Source:
Above Grade Finished Area:
Below Grade Finished Area:
Below Grade Unfinished Area:
Total SqFt.: 3308
Style: Array
Total Bedrooms: 3
Total Bathrooms: 3
Total Full Baths: 3
Garage Type:
Garage Stalls: 2
Waterfront:
Property Features
Exterior:
Roof:
Foundation:
Lot Feat/Fld Plain: Array
Interior Amenities:
Inclusions: ********
Exterior Amenities:
Heat System:
Air Conditioning:
Utilities:


