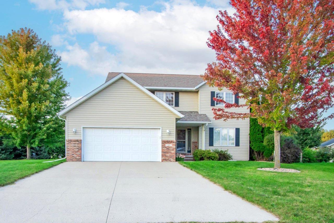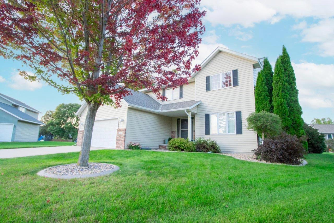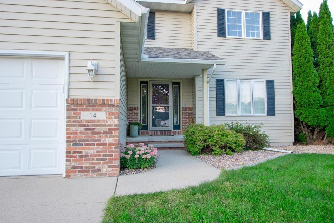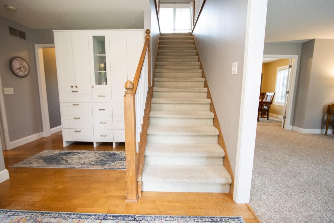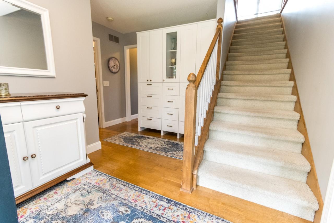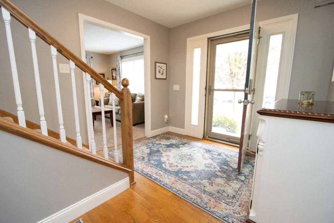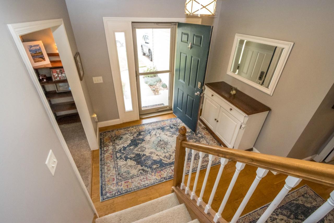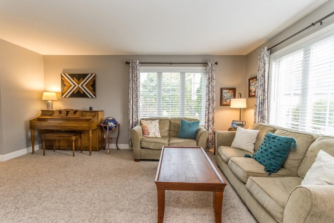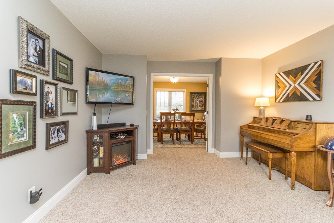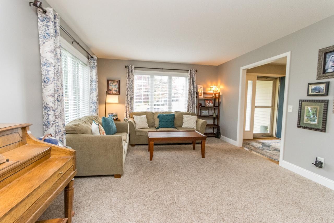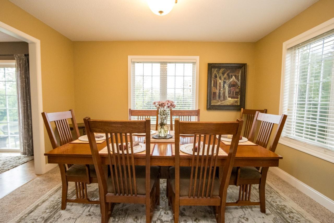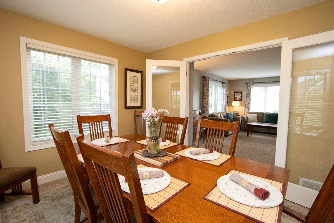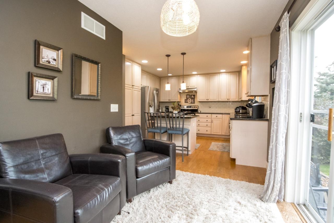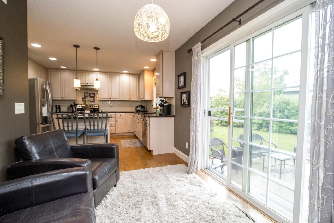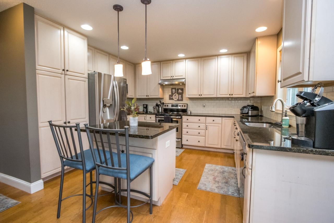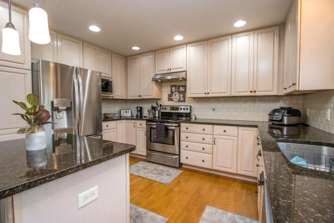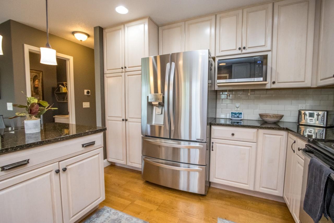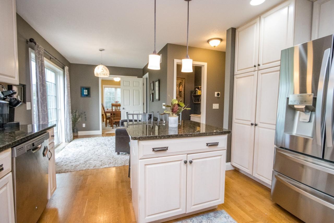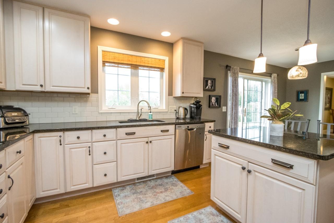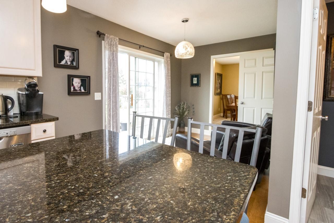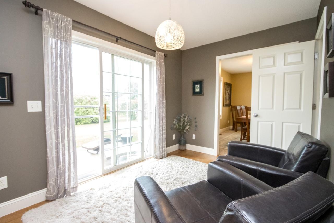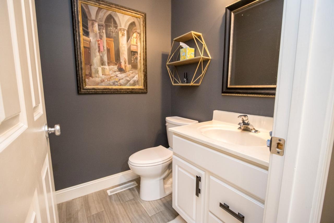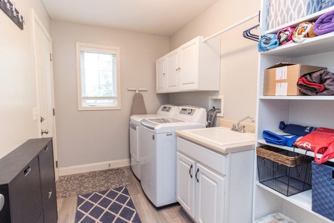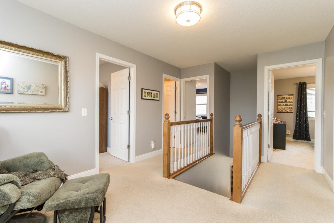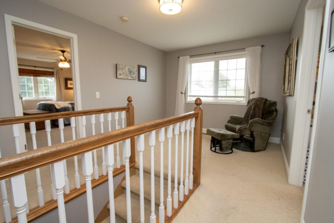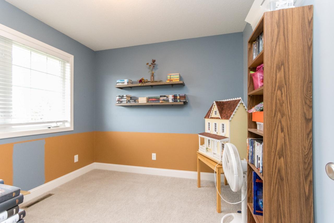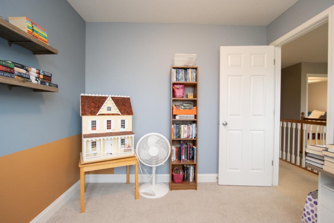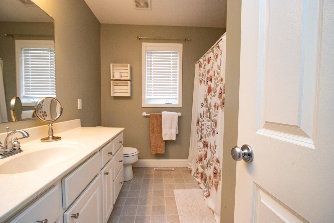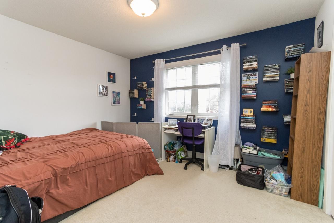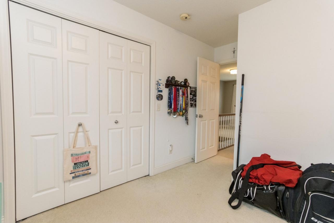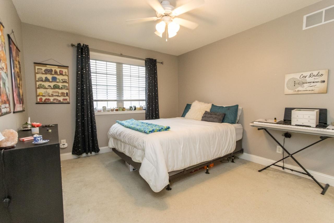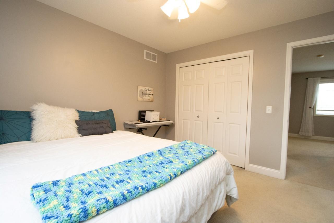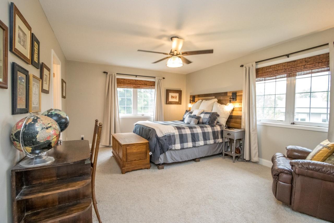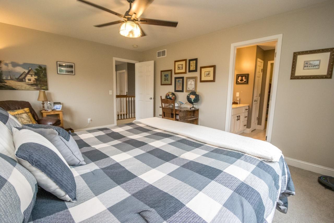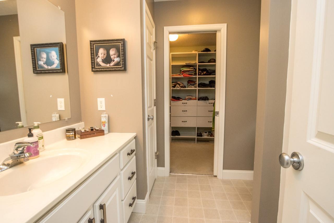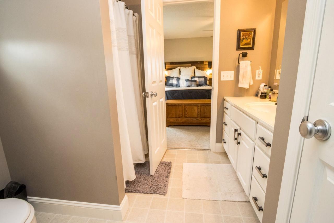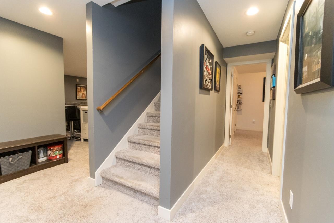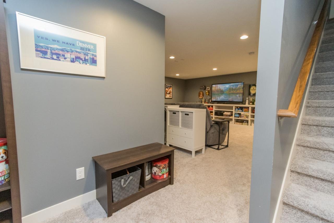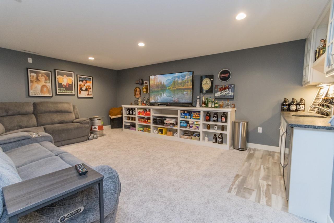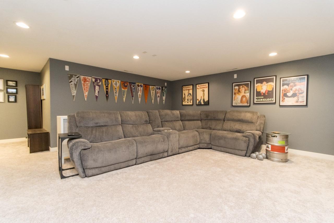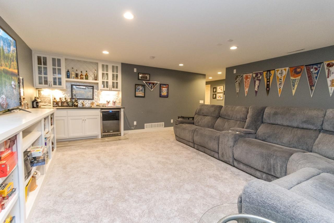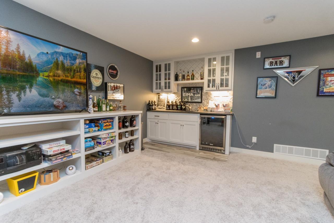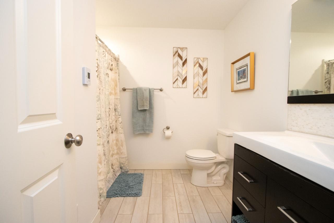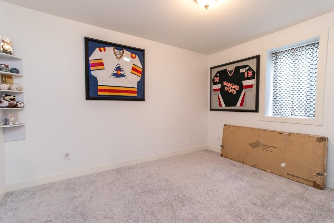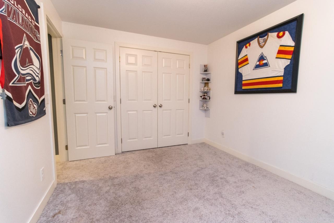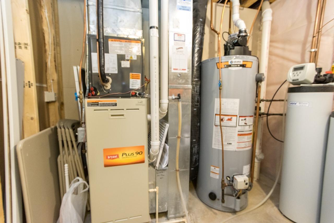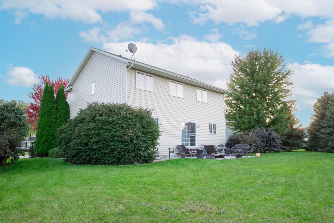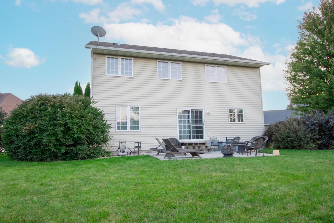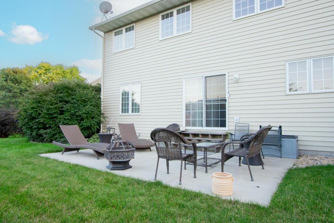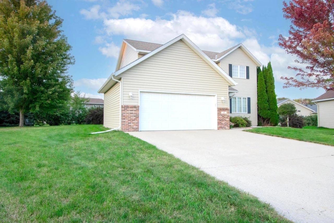
Property Listing
Description
Welcome to this warm and comfortable two-story home, tucked into a peaceful cul-de-sac in Upper North Mankato. As you step inside, you are greeted by the inviting foyer that has beautiful hardwood floors and an entire wall of storage cabinetry, instantly creating the feeling that you are “home.” Just beyond the foyer is the laundry/mud room complete with handy built-in lockers and access to the oversized double attached garage. The entirety of the main floor offers a homey layout which is comprised of an inviting living room, French doors to the formal dining room, an informal dining/sitting area, a ½ bathroom and a chefs kitchen complete with granite countertops, classic white subway tile backsplash, a deep farmhouse sink, and modern stainless-steel appliances. Upstairs, there are four inviting bedrooms, including a peaceful primary suite with its own private bath and a roomy walk-in closet. This level also offers the guest full bathroom, and not to be overlooked; there is a cozy seating area at the top of the stairs! The completely finished basement forms a warm hangout space with bright LED lighting, custom built-ins and a wet bar. There is a full bathroom also on this level, as well as the fifth bedroom, the mechanical room, and plenty of storage space! Step outside to enjoy the spacious yard with mature landscaping and continuous cement landscape edging. Its all complimented by a generous patio; which is perfect for gatherings or quiet evenings. This home is move-in ready and waiting for new memories to be made. Schedule your private showing today!Property Information
Status: Active
Sub Type: ********
List Price: $459,900
MLS#: 6785897
Current Price: $459,900
Address: 14 Eagle Ridge Court, North Mankato, MN 56003
City: North Mankato
State: MN
Postal Code: 56003
Geo Lat: 44.194959
Geo Lon: -94.036752
Subdivision: Eagle Ridge
County: Nicollet
Property Description
Year Built: 2000
Lot Size SqFt: 13503.6
Gen Tax: 4940
Specials Inst: 0
High School: Mankato
Square Ft. Source:
Above Grade Finished Area:
Below Grade Finished Area:
Below Grade Unfinished Area:
Total SqFt.: 2952
Style: Array
Total Bedrooms: 5
Total Bathrooms: 4
Total Full Baths: 1
Garage Type:
Garage Stalls: 2
Waterfront:
Property Features
Exterior:
Roof:
Foundation:
Lot Feat/Fld Plain: Array
Interior Amenities:
Inclusions: ********
Exterior Amenities:
Heat System:
Air Conditioning:
Utilities:


