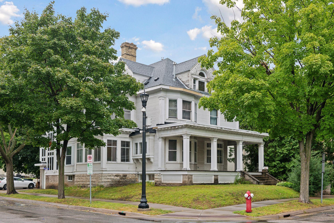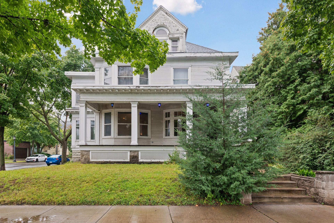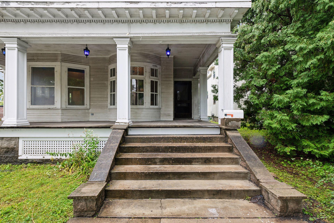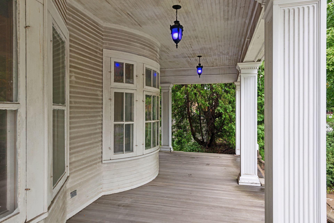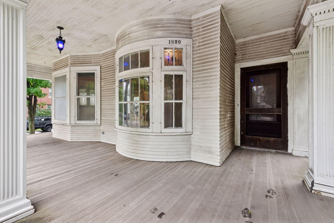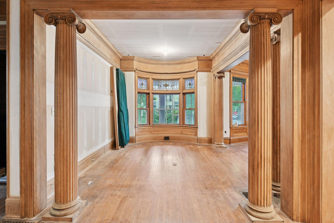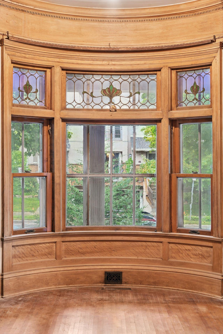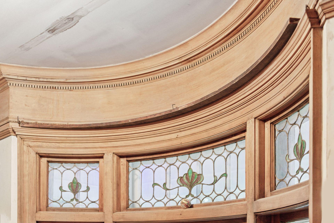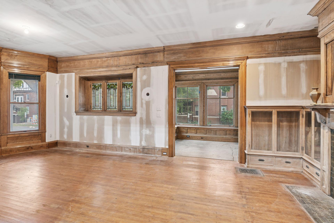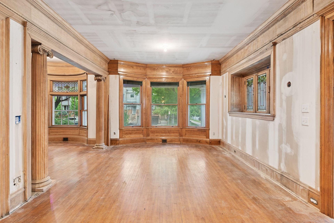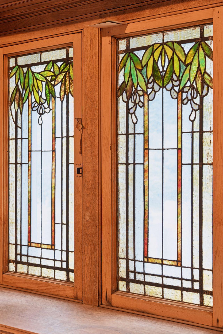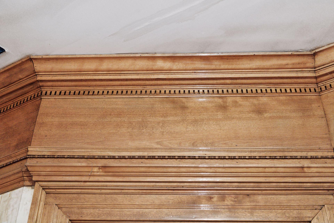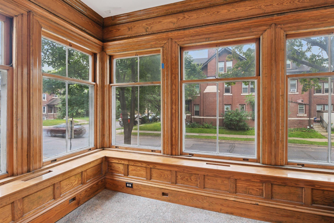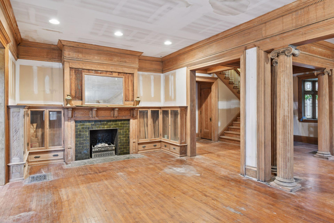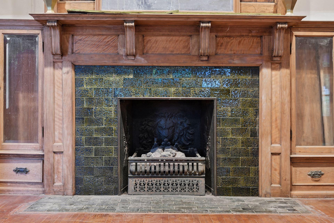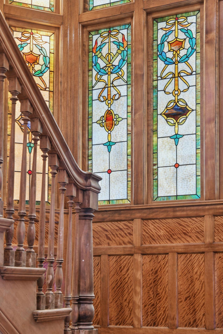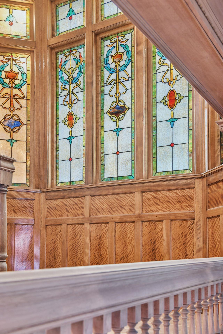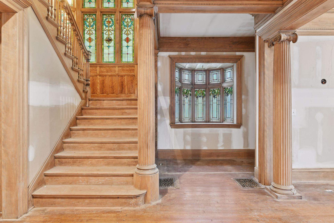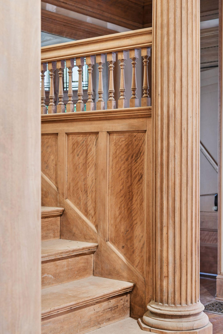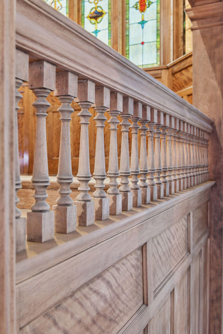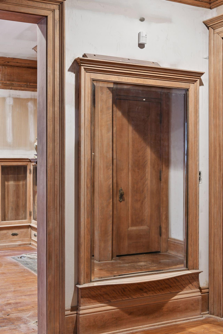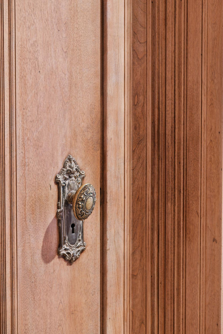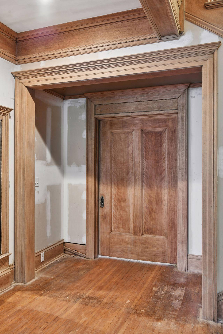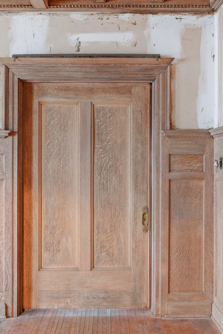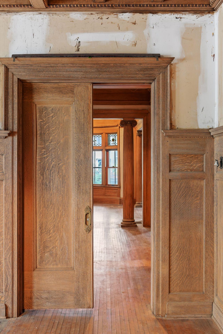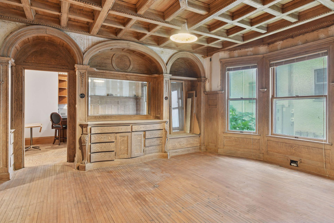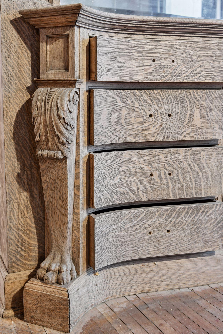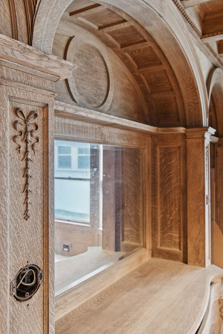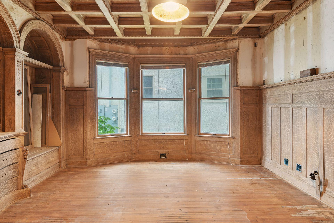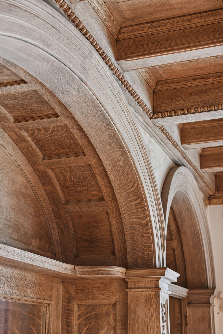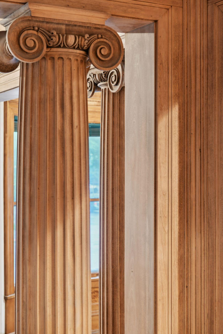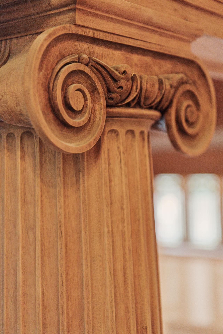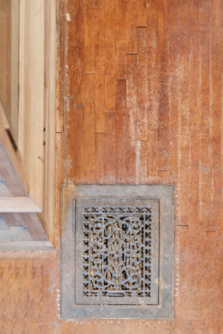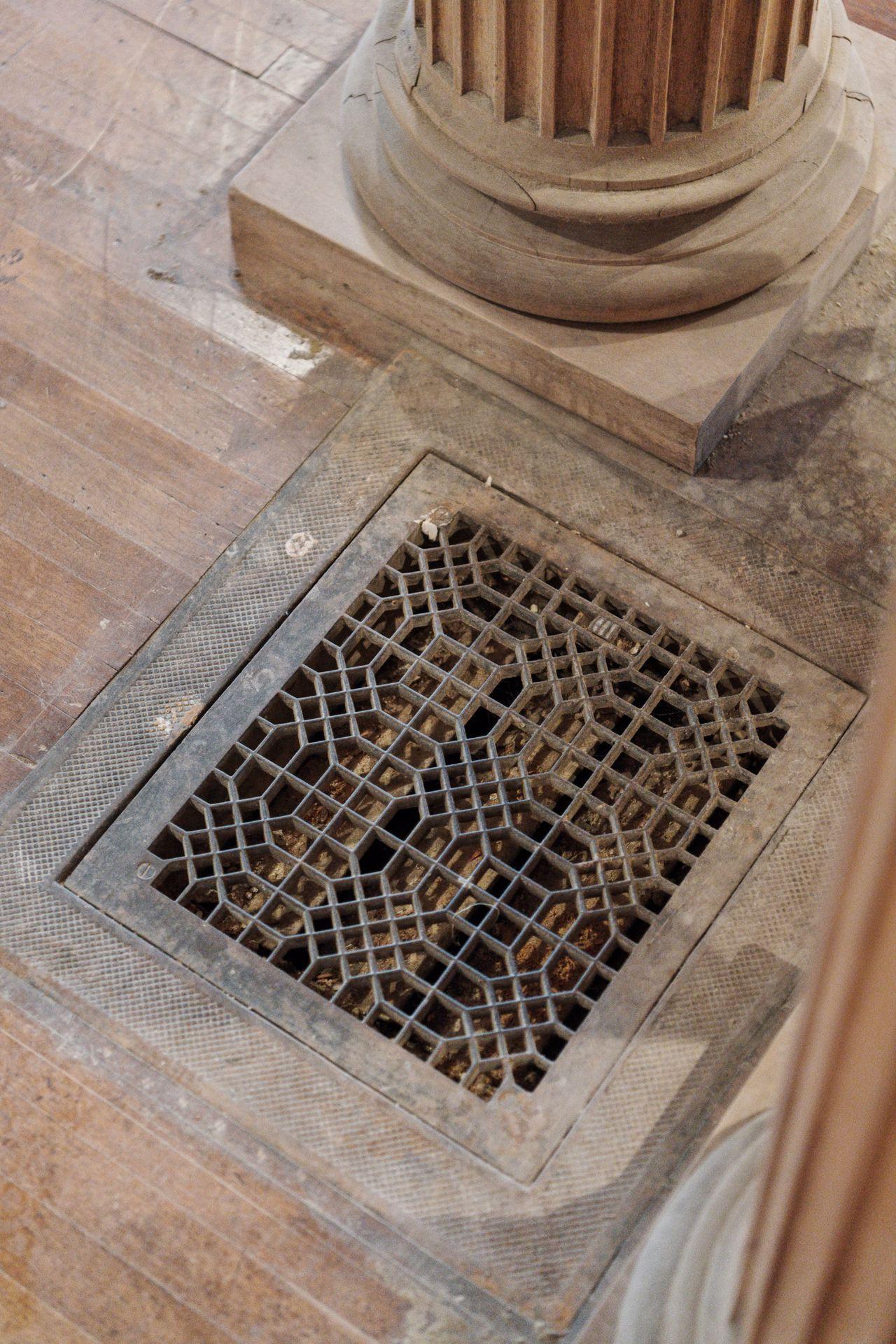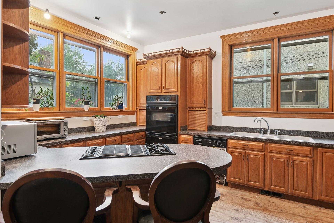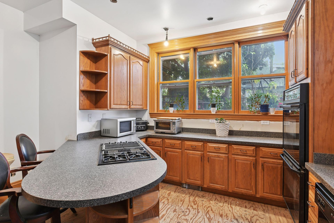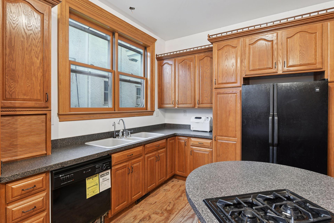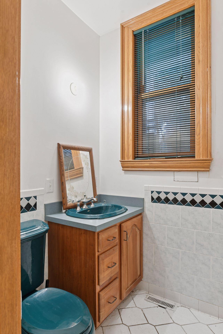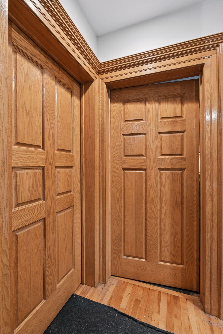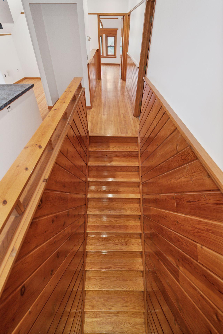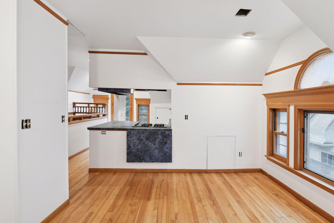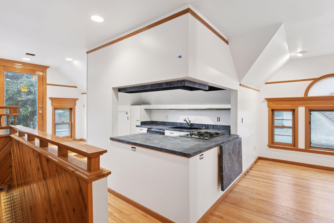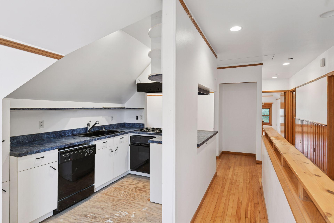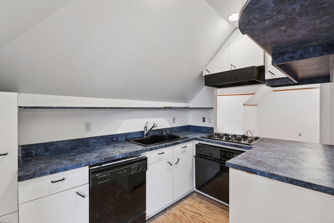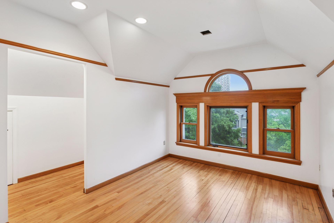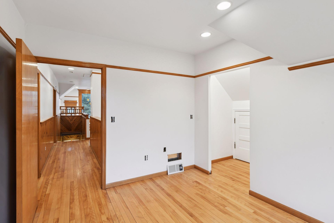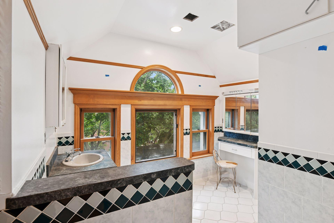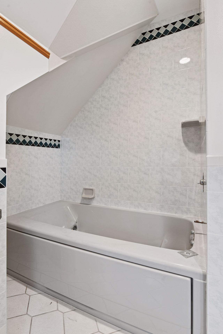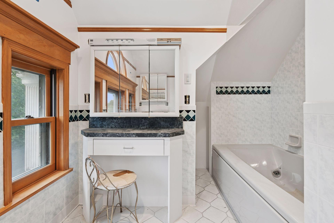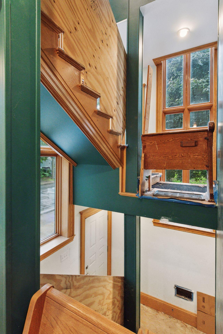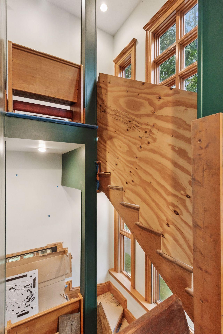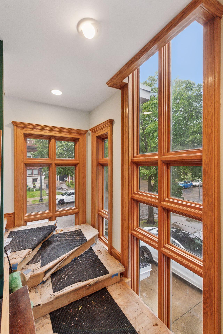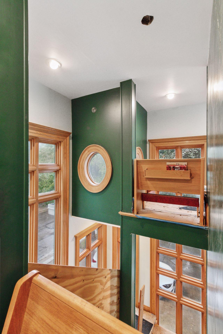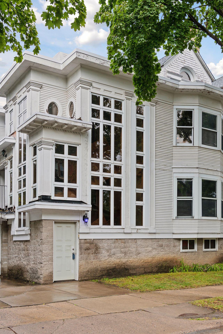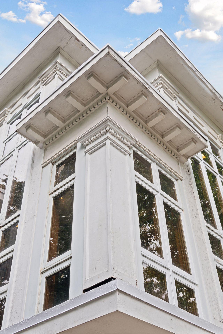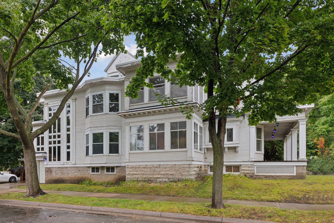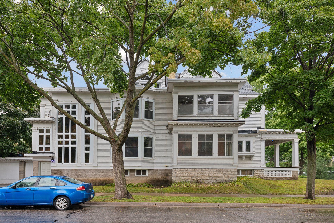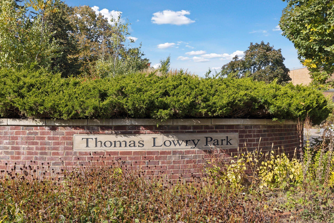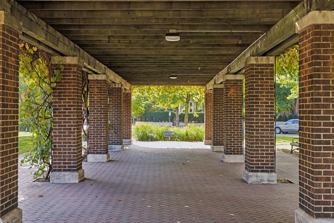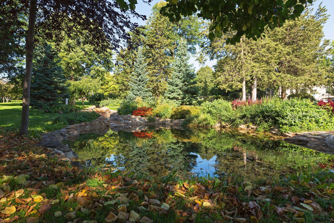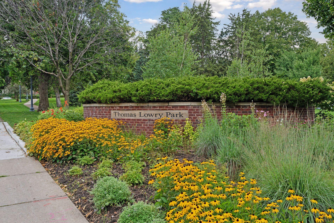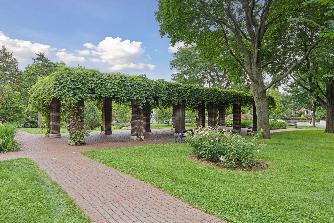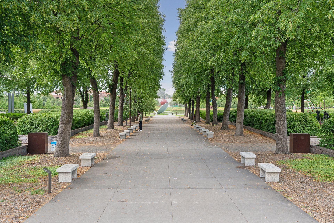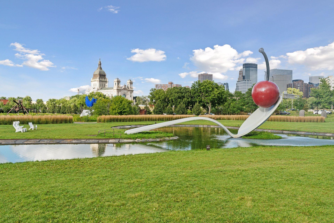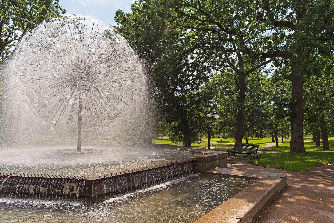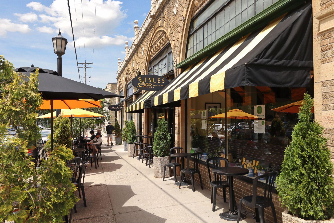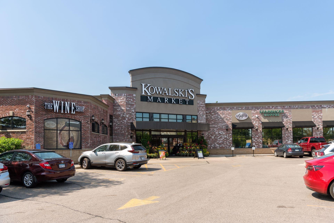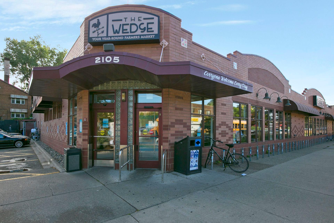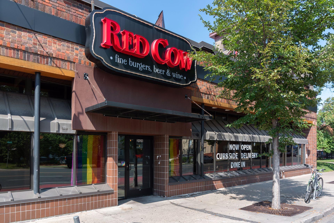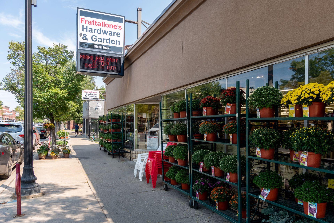
Property Listing
Description
TP Healy duplex Fixer-Upper in progress has been partially restored over the past years by an architect and current owner. The property is available now (as-is) as an incredible opportunity to take part in this historical renovation. Original maple hardwood floors cover much of the 2+ stories (except kitchens and baths). Original millwork has been stripped of its aged and oxidized finish - some refinished, some not but all of it impeccably Healy and in remarkable condition. Much has been completed: new roof, architectural shingles plus multiple flat roofs have been replaced. New water heater. Extensive electrical (no remaining knob/tube wiring) and HVAC zoning have been accomplished - 4 furnaces/zones - dividing the building into custom zones is possible. (one working AC). Much of the plumbing has been replaced. Many of the original light fixtures and hardware for the main level have been retained and are ready for reinstallation. All stained glass windows are present (most original to the house). The front porch balusters and rails have been retained for refinishing and reinstallation. Both front porch and sunroom have newer foundations; front porch fully excavated, sunroom is a crawl space. An architectural addition was built to accommodate back stairs from the ground/garage level to the second floor. There is also a shaft built for a future elevator. Many kitchen appliances have been partially installed but never used. ***Offered in "as is" condition, the price reflects a remarkable opportunity for restoration enthusiasts or investors seeking substantial upside potential. This impressive residence awaits a new chapter—ready to be transformed and cherished for generations.Property Information
Status: Active
Sub Type: ********
List Price: $739,900
MLS#: 6785720
Current Price: $739,900
Address: 1820 Colfax Avenue S, Minneapolis, MN 55403
City: Minneapolis
State: MN
Postal Code: 55403
Geo Lat: 44.964586
Geo Lon: -93.292175
Subdivision: Groveland Add
County: Hennepin
Property Description
Year Built: 1902
Lot Size SqFt: 6534
Gen Tax: 10684
Specials Inst: 0
High School: Minneapolis
Square Ft. Source:
Above Grade Finished Area:
Below Grade Finished Area:
Below Grade Unfinished Area:
Total SqFt.: 7136
Style: Array
Total Bedrooms: 6
Total Bathrooms: 7
Total Full Baths:
Garage Type:
Garage Stalls: 2
Waterfront:
Property Features
Exterior:
Roof:
Foundation:
Lot Feat/Fld Plain: Array
Interior Amenities:
Inclusions: ********
Exterior Amenities:
Heat System:
Air Conditioning:
Utilities:


