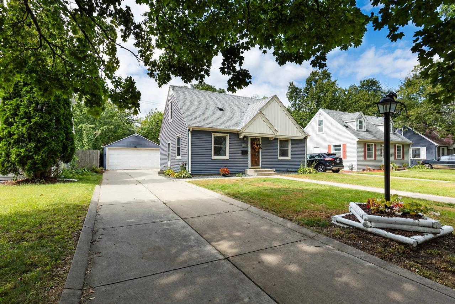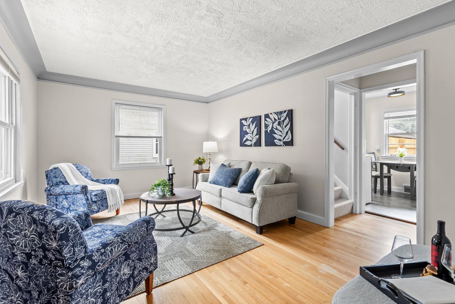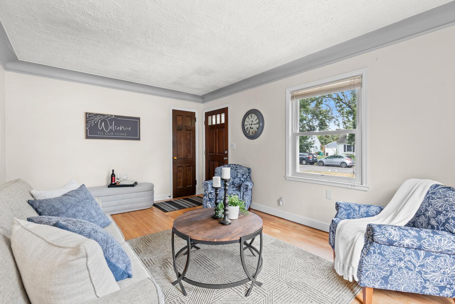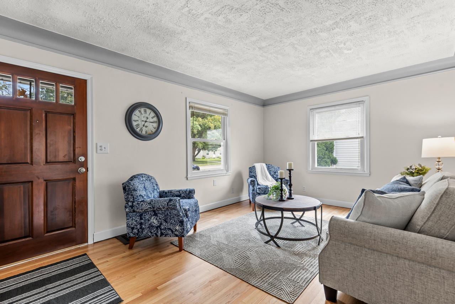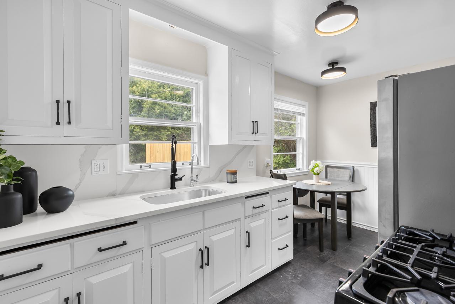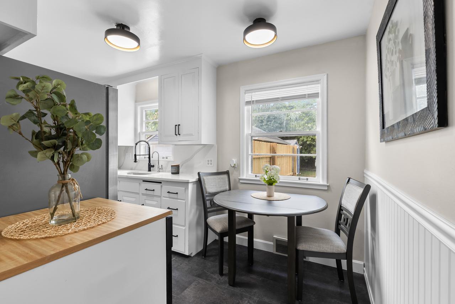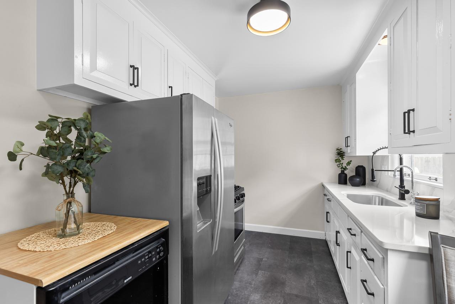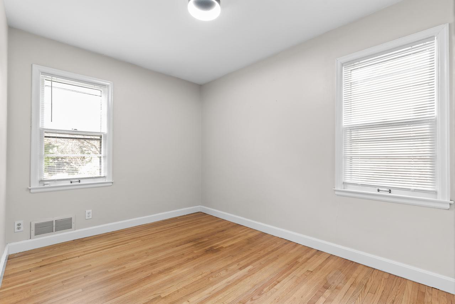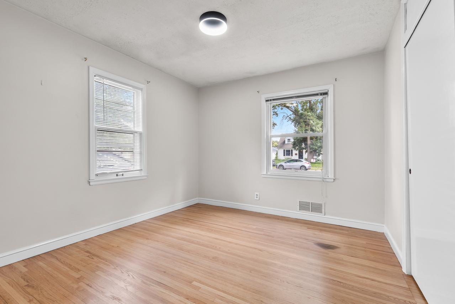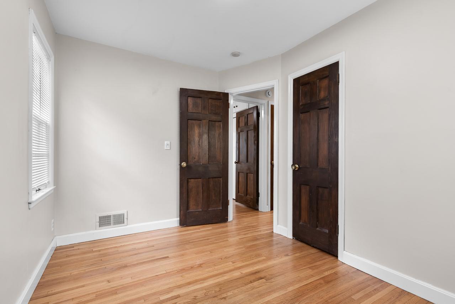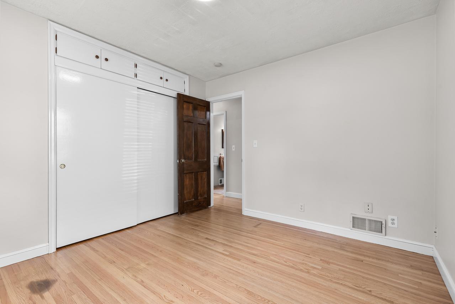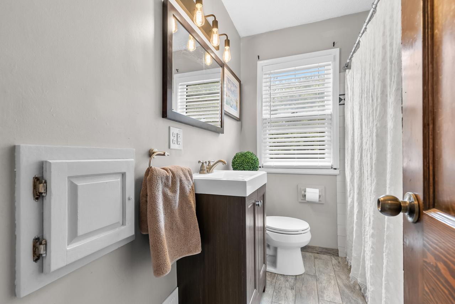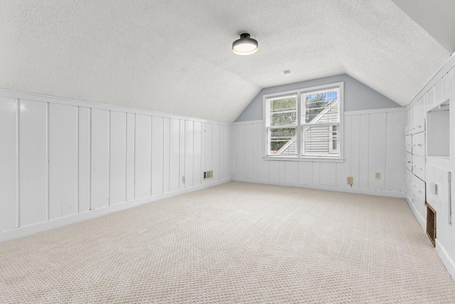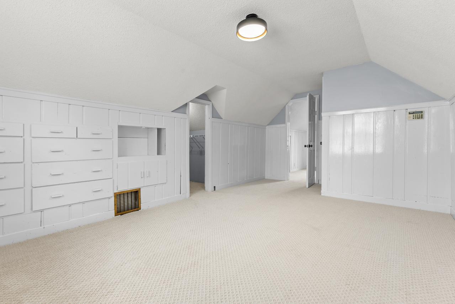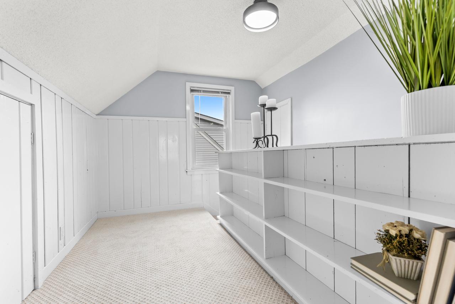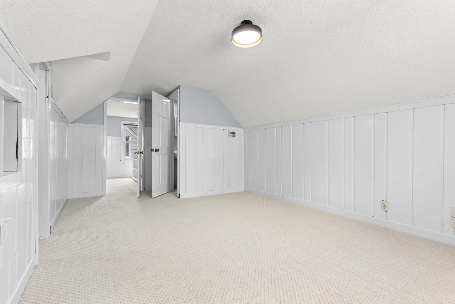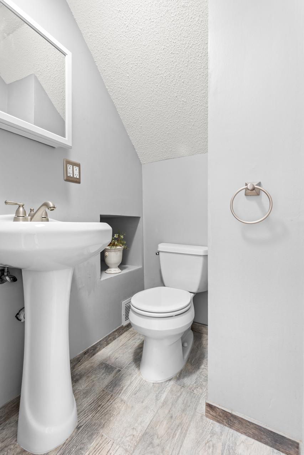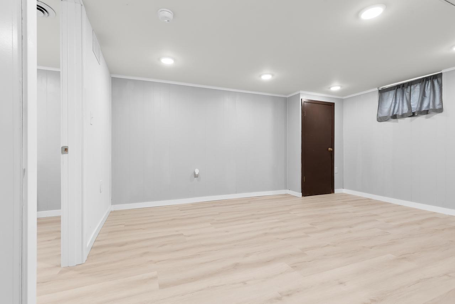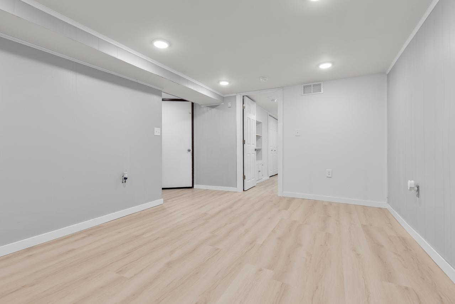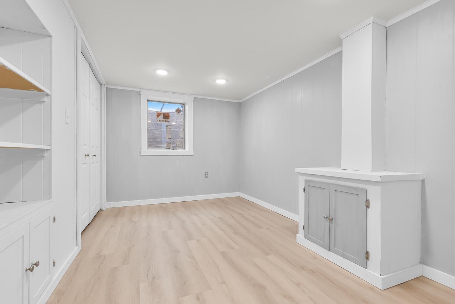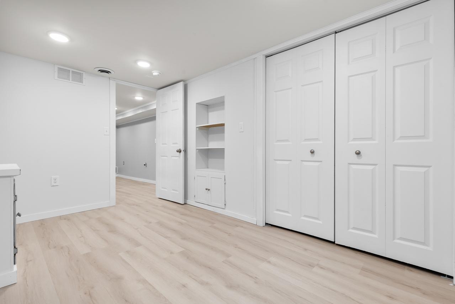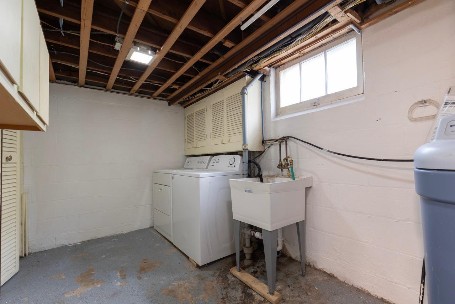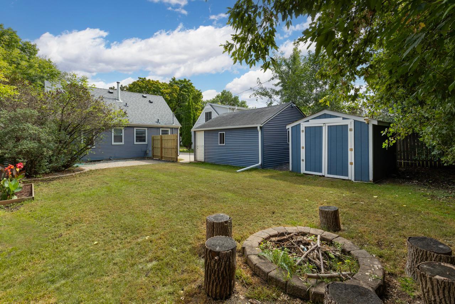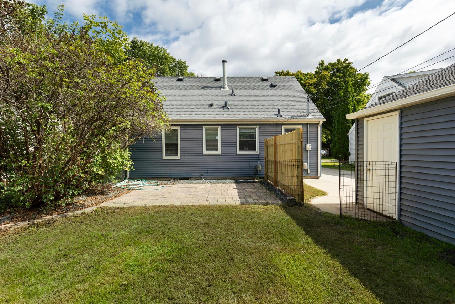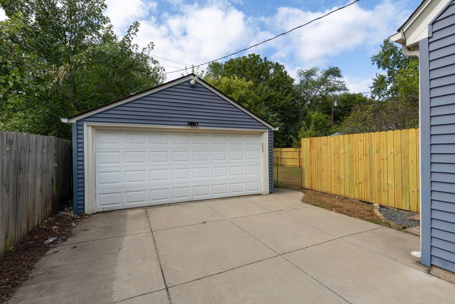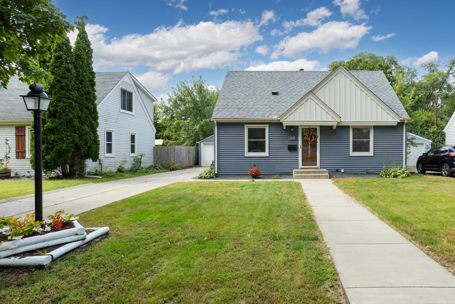
Property Listing
Description
Exceptional gem with updates galore! Perfectly nestled in the heart of St. Louis Park, this 1 ½ story adorable bungalow offers the ideal blend of character, comfort, and convenience. Just minutes from West End, Ridgedale Mall, walking trails and parks, schools, and great restaurants—with easy highway access and only 15 minutes to downtown Minneapolis—you’ll love how this home offers the best of both worlds: city amenities with a peaceful neighborhood feel. Step inside to discover a home filled with charm, natural light, and thoughtful updates throughout. The inviting main level features refinished gleaming hardwood floors, fresh paint, white enamel trim, new light fixtures, and a beautifully updated kitchen complete with a cozy eat-in nook. The bright living spaces are warm and welcoming, perfect for both everyday living and entertaining. Upstairs, the spacious primary suite offers a walk-in closet and private ½ bath—bright, airy, and filled with natural light. The refinished lower level expands your living space with a newly added 4th bedroom, comfortable family room, ample storage, and stylish finishes. The outdoor spaces are equally impressive. Enjoy a brand-new fully fenced backyard, patio pavers, an inviting fire pit, and an additional storage shed—the outdoor haven is perfect for relaxing, gathering with friends, or hosting family get-togethers. Your own private retreat right in the city! With 4 bedrooms, 2 bathrooms, countless updates, and a prime location, this home blends charm and functionality beautifully—move-in ready and waiting for its next chapter!Property Information
Status: Active
Sub Type: ********
List Price: $355,000
MLS#: 6785285
Current Price: $355,000
Address: 2620 Kentucky Avenue S, Saint Louis Park, MN 55426
City: Saint Louis Park
State: MN
Postal Code: 55426
Geo Lat: 44.95602
Geo Lon: -93.370017
Subdivision: Earlsfort Terrace
County: Hennepin
Property Description
Year Built: 1951
Lot Size SqFt: 6534
Gen Tax: 4082
Specials Inst: 0
High School: ********
Square Ft. Source:
Above Grade Finished Area:
Below Grade Finished Area:
Below Grade Unfinished Area:
Total SqFt.: 1524
Style: Array
Total Bedrooms: 4
Total Bathrooms: 2
Total Full Baths: 1
Garage Type:
Garage Stalls: 2
Waterfront:
Property Features
Exterior:
Roof:
Foundation:
Lot Feat/Fld Plain: Array
Interior Amenities:
Inclusions: ********
Exterior Amenities:
Heat System:
Air Conditioning:
Utilities:


