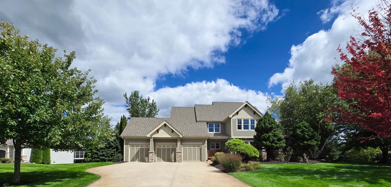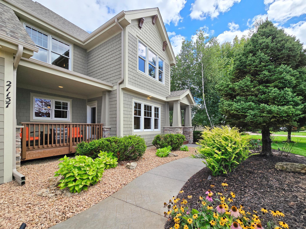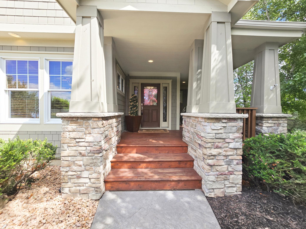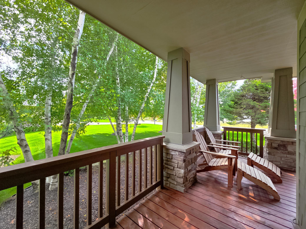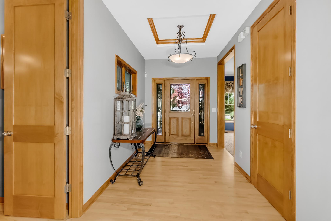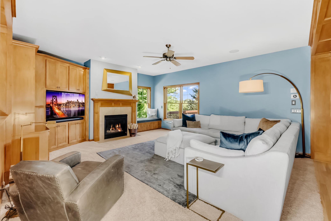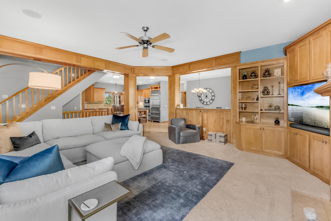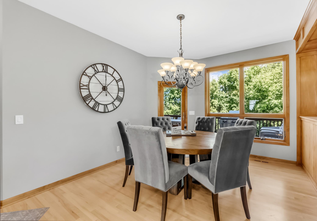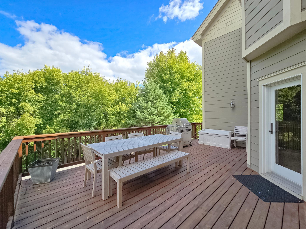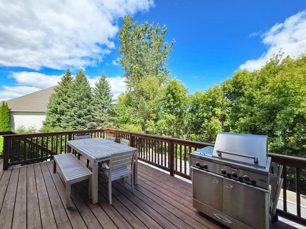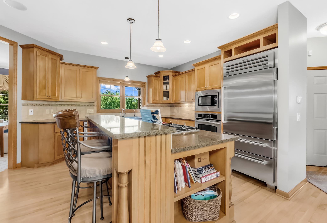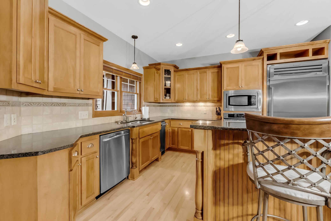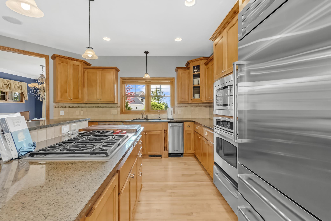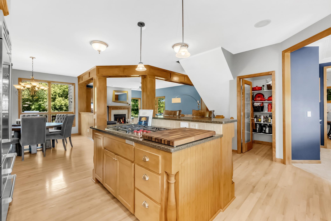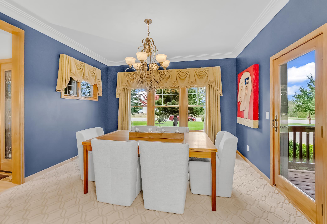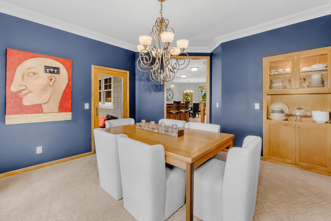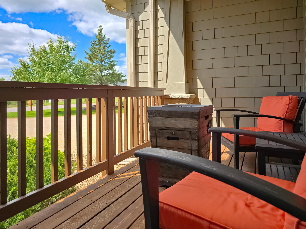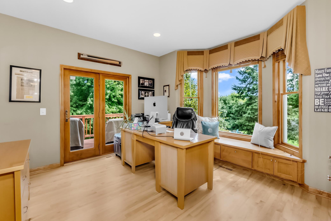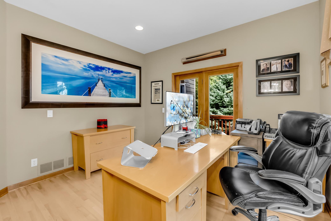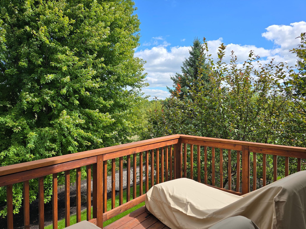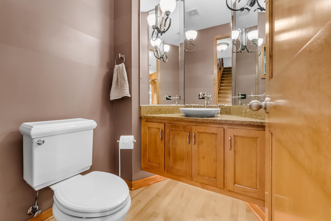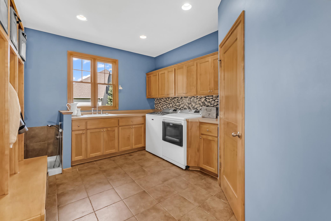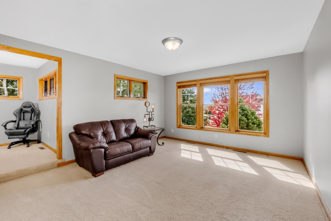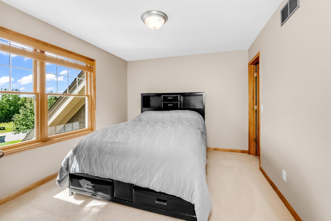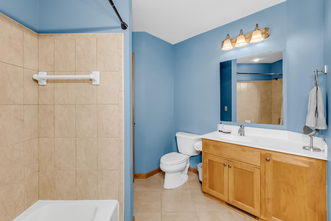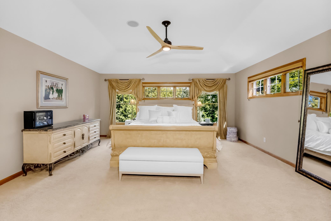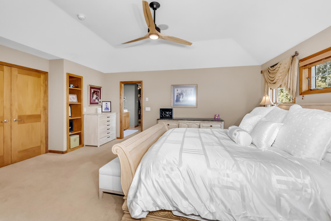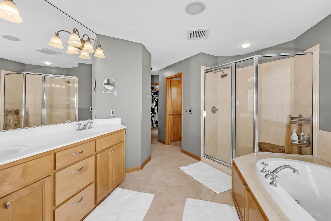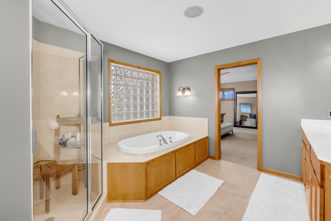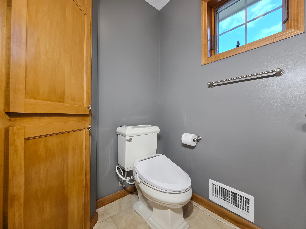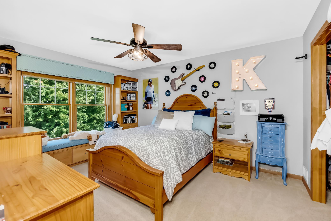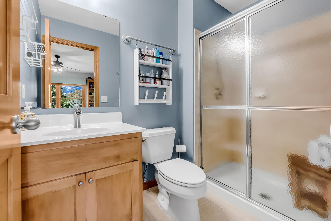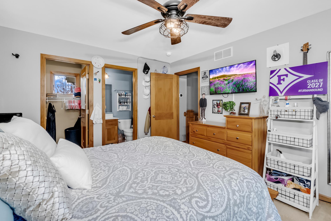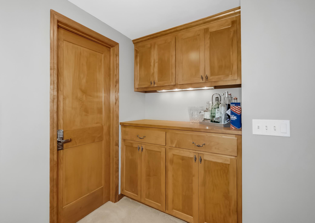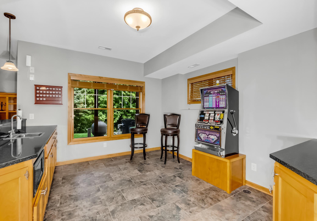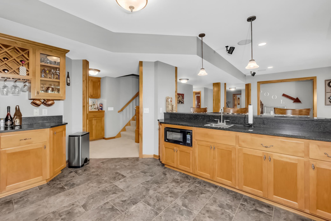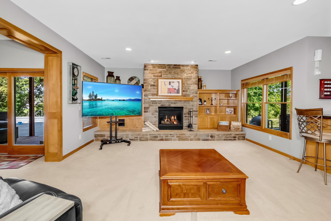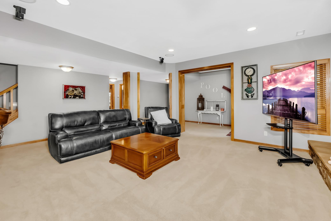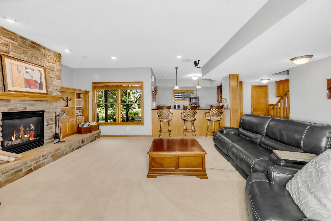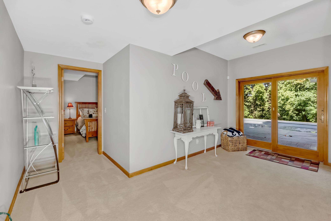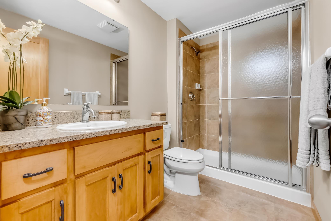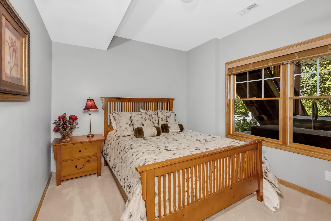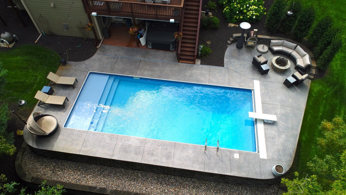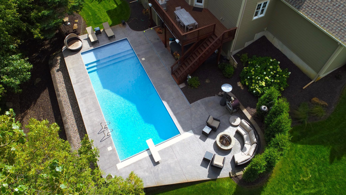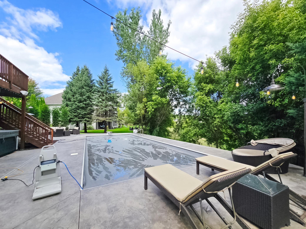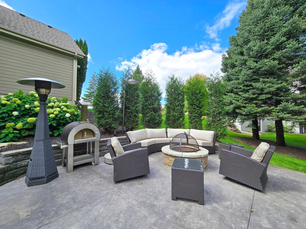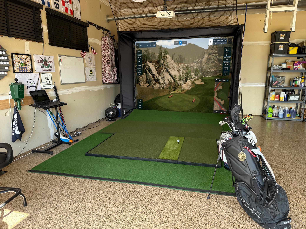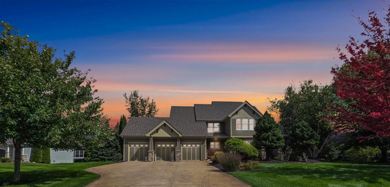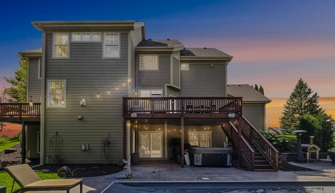
Property Listing
Description
Stunning Custom Home in Monterey Heights – Former Parade of Homes Model. Built by McDonald Construction, this exceptional residence blends timeless design with modern luxury on a beautifully landscaped ½-acre+ lot. The backyard is an entertainer’s paradise with a sparkling swimming pool, hot tub, fire pit, outdoor sound system, and four expansive decks wrapping around the home. Inside, soaring ceilings, oversized doors, and walls of windows flood the space with natural light. Rich wood accents, custom built-ins, and designer finishes create warmth and elegance throughout. The formal dining room, highlighted by a built-in china cabinet and accent lighting, is perfect for hosting memorable gatherings. A main-level den offers a quiet retreat with custom bookshelves, a window seat, and a private deck. The heart of the home is the great room and gourmet kitchen. Floor-to-ceiling windows overlook mature trees, while a tiled fireplace with a blower adds a cozy ambiance. The chef’s kitchen features Cambria quartz countertops, Sub-Zero and Wolf appliances, a spacious walk-in pantry, and an informal dining area opening to a deck with panoramic views and a natural gas barbecue. Function meets style in the mudroom, complete with custom cubbies, abundant storage, laundry appliances, and even a tiled pet shower. Upstairs, the luxurious primary suite offers a spa-like retreat with a jetted tub, oversized shower, dual sinks, and a private water closet. Three additional bedrooms, two bathrooms, a secondary den, and a built-in desk area complete the level. The finished lower-level walkout is designed for entertaining, featuring a media center with surround sound, a large wet bar, and a guest suite. Step outside to the stamped concrete patio and pool deck for year-round enjoyment. The heated 3-car+ garage is equally impressive, outfitted with epoxy floors, hot and cold water spigots, a golf simulator and hitting bay, attic storage, and a powered hoist for easy access. Recent updates include fresh exterior paint (2023), new roof and gutters (2023), new pool liner (2025), and a powered pool safety cover. RO water filtration system, and a blown-in water softener salt system. This home offers unmatched craftsmanship, comfort, and lifestyle in the highly desirable Monterey Heights neighborhood and Lakeville School District. Seller is a licensed Real Estate Agent and Broker.Property Information
Status: Active
Sub Type: ********
List Price: $999,500
MLS#: 6785047
Current Price: $999,500
Address: 21157 Ridgewood Trail, Lakeville, MN 55044
City: Lakeville
State: MN
Postal Code: 55044
Geo Lat: 44.64266
Geo Lon: -93.336001
Subdivision: Monterey Heights
County: Scott
Property Description
Year Built: 2003
Lot Size SqFt: 24829.2
Gen Tax: 10910
Specials Inst: 0
High School: ********
Square Ft. Source:
Above Grade Finished Area:
Below Grade Finished Area:
Below Grade Unfinished Area:
Total SqFt.: 4941
Style: Array
Total Bedrooms: 5
Total Bathrooms: 5
Total Full Baths: 2
Garage Type:
Garage Stalls: 3
Waterfront:
Property Features
Exterior:
Roof:
Foundation:
Lot Feat/Fld Plain: Array
Interior Amenities:
Inclusions: ********
Exterior Amenities:
Heat System:
Air Conditioning:
Utilities:


