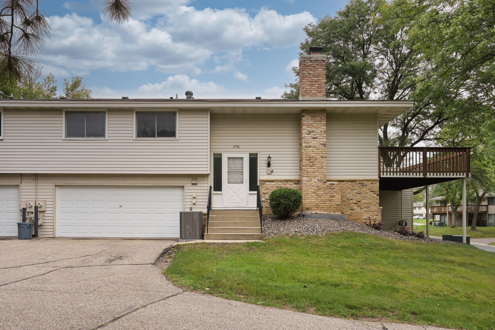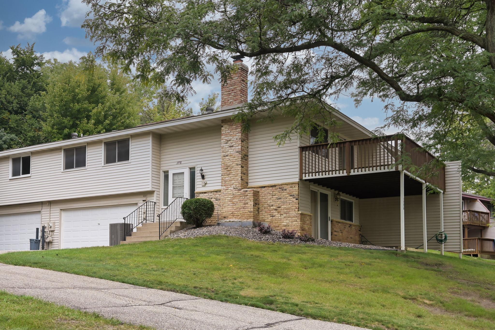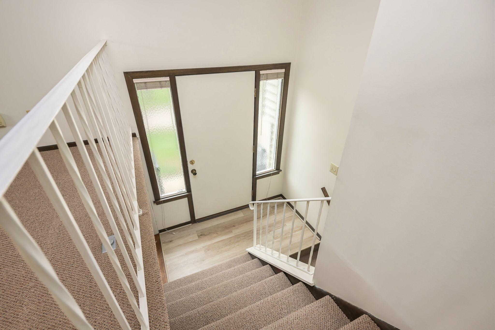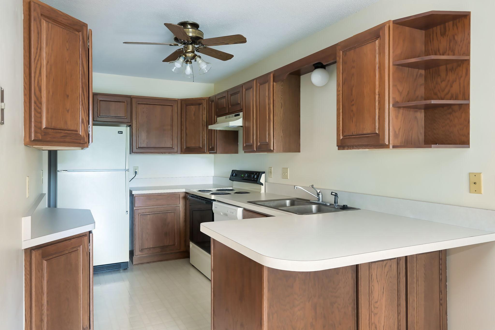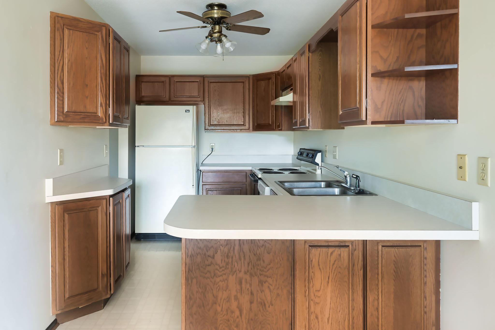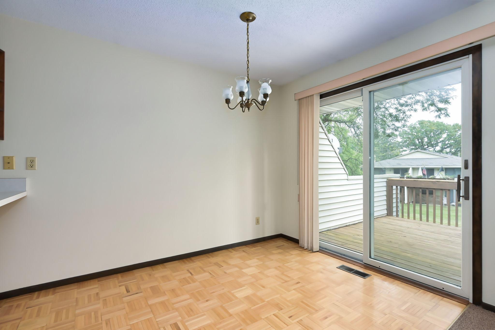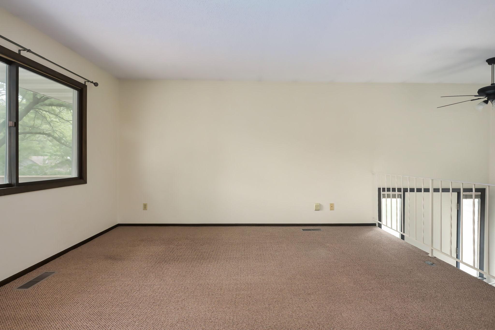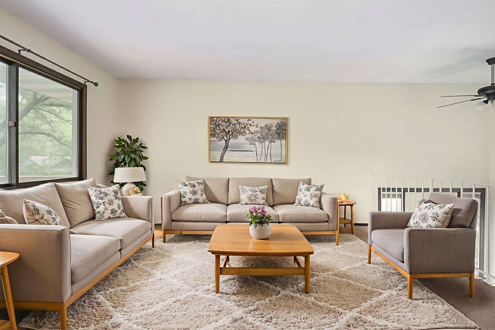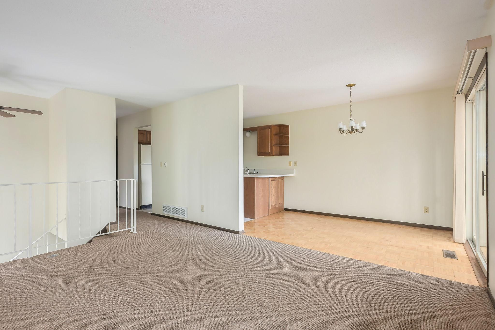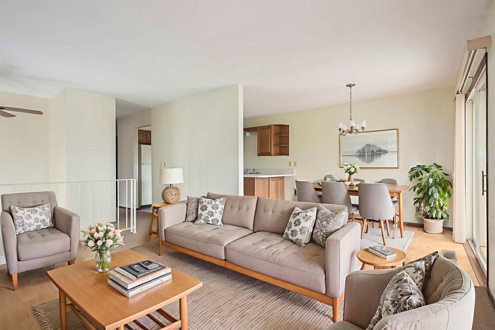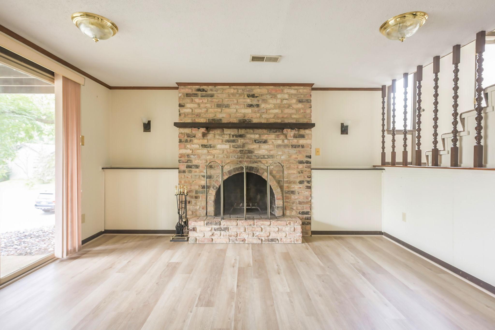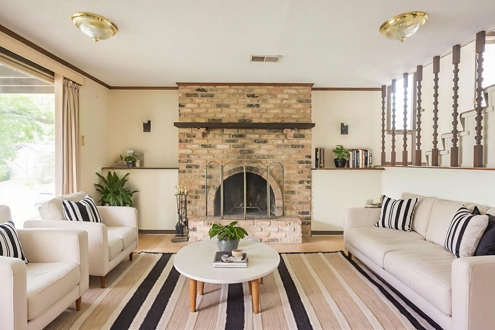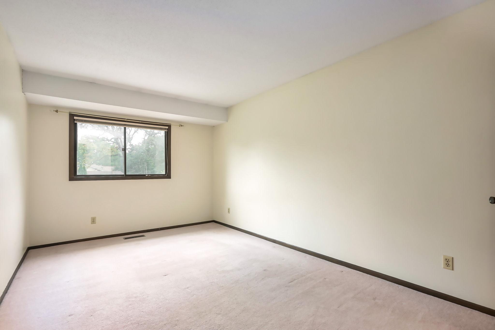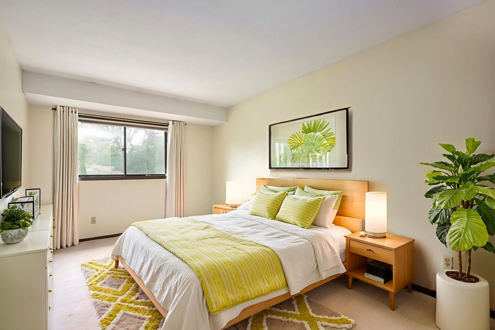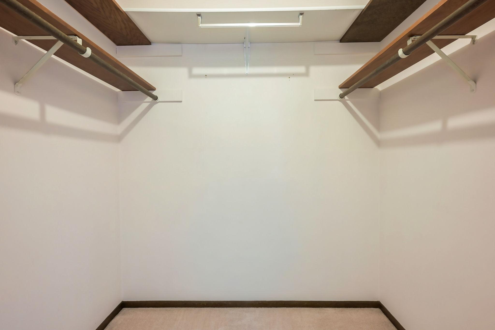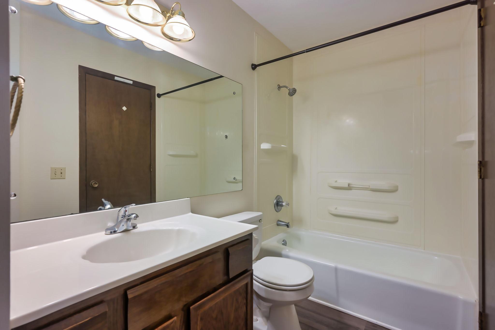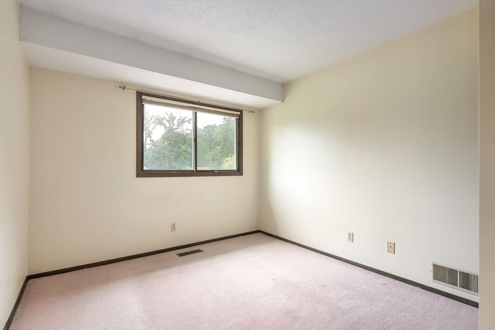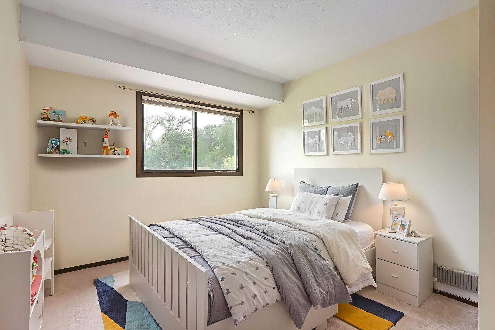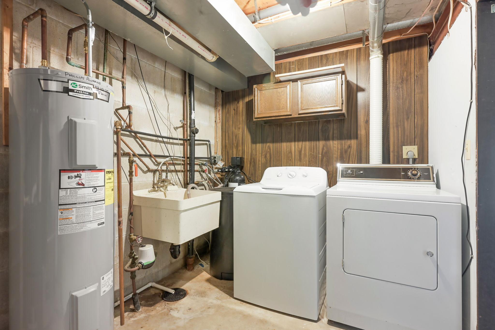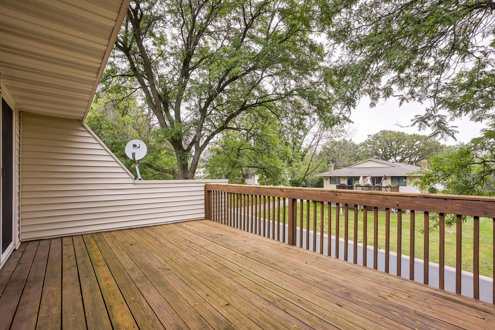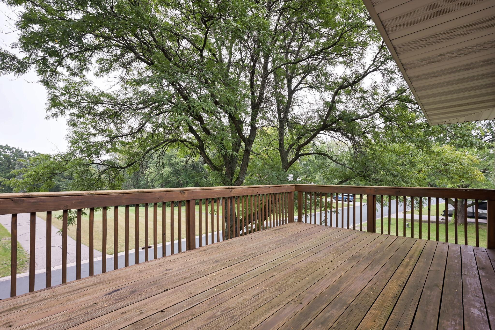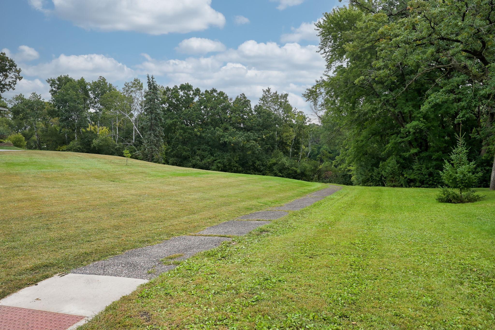
Property Listing
Description
Discover the perfect blend of suburban tranquility and urban convenience in this delightful 2- bedroom, 1-bathroom townhouse, ideally situated in a quiet Eagan neighborhood. This home offers the best of both worlds with quick and easy access to major freeways and a wide array of shopping and dining options. Step inside to a welcoming split-level floor plan that maximizes space and comfort. The main level offers an open floorplan that is bright and cheerful! The large deck off the dining room allows for more living space for several months of the year. Downstairs, the newly installed LVT flooring provides a clean, modern look and EZ care - waterproof flooring. Gather around the cozy woodburning fireplace on chilly Minnesota evenings, creating a perfect spot for relaxation or entertaining. Several updates have been installed that include a new furnace/A/C and water heater. New garbage disposal too! The bathroom has a new sub floor and LVT flooring. This is a fantastic opportunity for anyone seeking a low-maintenance lifestyle without compromising on space, location, or amenities. Come experience the charm and convenience of this Eagan gem! If your are looking for flexibility - this home can also be a rental property for investment purposes. See supplements for full list of updates and rules for association.Property Information
Status: Active
Sub Type: ********
List Price: $253,500
MLS#: 6785013
Current Price: $253,500
Address: 1778 Walnut Lane, Saint Paul, MN 55122
City: Saint Paul
State: MN
Postal Code: 55122
Geo Lat: 44.79386
Geo Lon: -93.192097
Subdivision: Woodgate 3rd Add
County: Dakota
Property Description
Year Built: 1975
Lot Size SqFt: 435.6
Gen Tax: 2696
Specials Inst: 0
High School: ********
Square Ft. Source:
Above Grade Finished Area:
Below Grade Finished Area:
Below Grade Unfinished Area:
Total SqFt.: 1234
Style: Array
Total Bedrooms: 2
Total Bathrooms: 1
Total Full Baths: 1
Garage Type:
Garage Stalls: 2
Waterfront:
Property Features
Exterior:
Roof:
Foundation:
Lot Feat/Fld Plain:
Interior Amenities:
Inclusions: ********
Exterior Amenities:
Heat System:
Air Conditioning:
Utilities:


