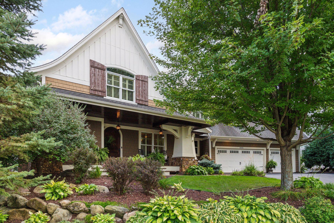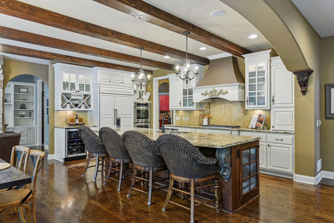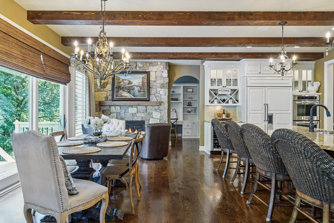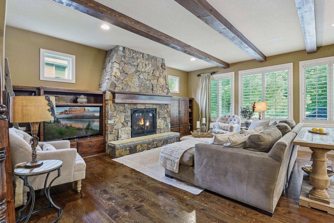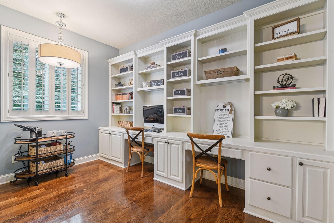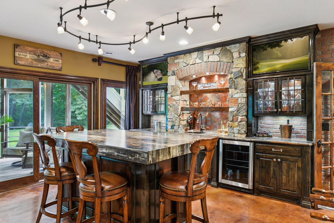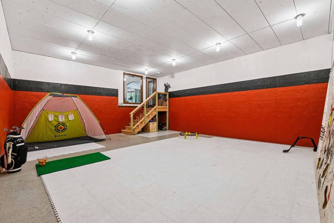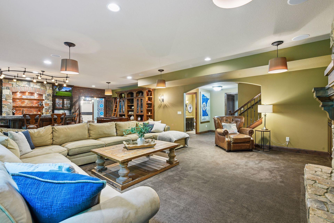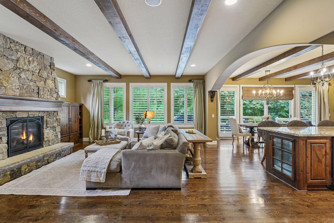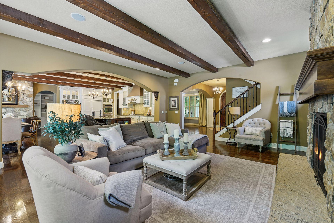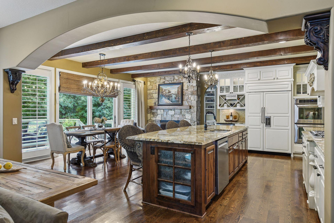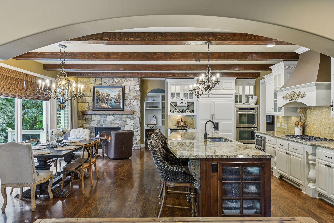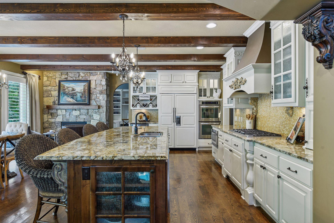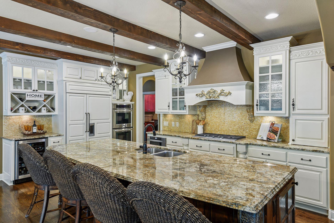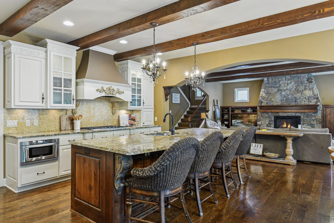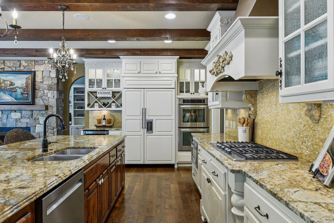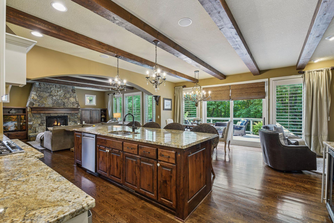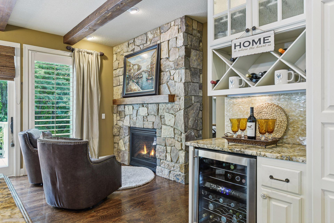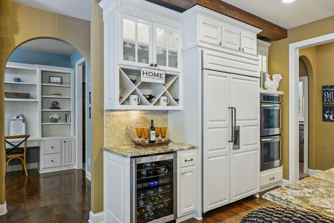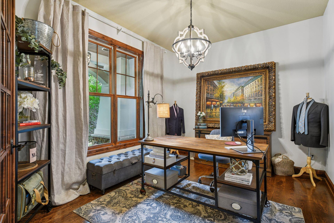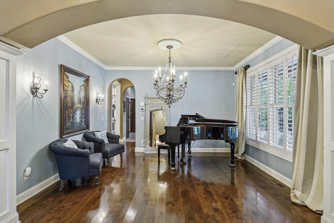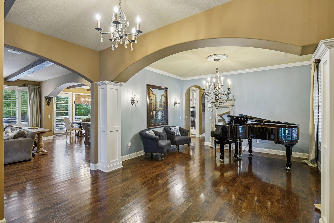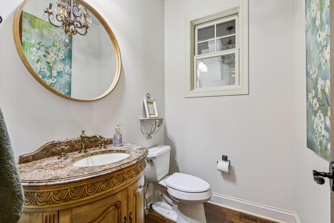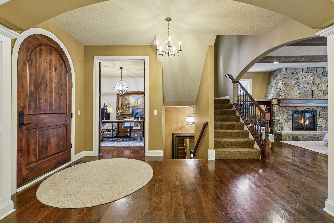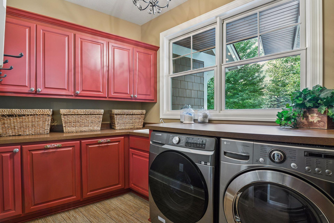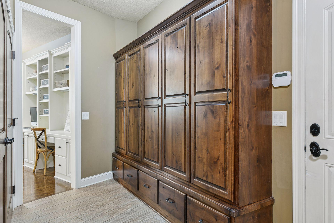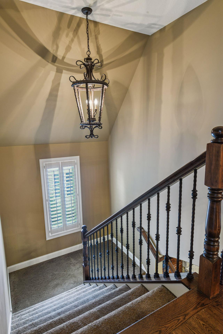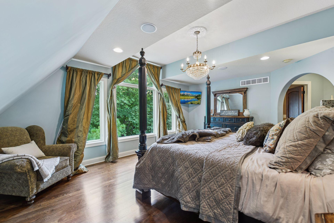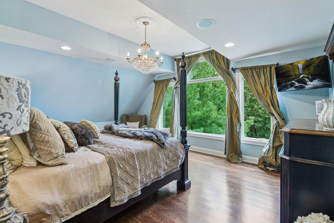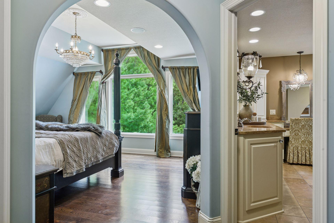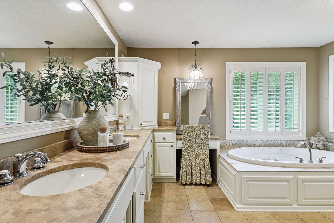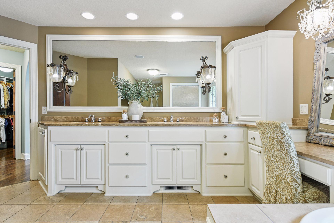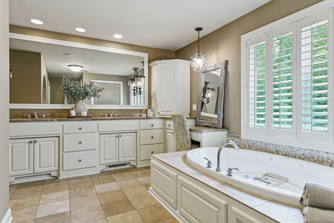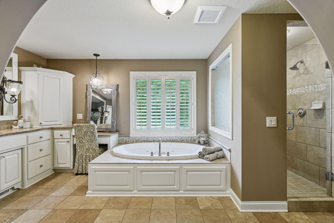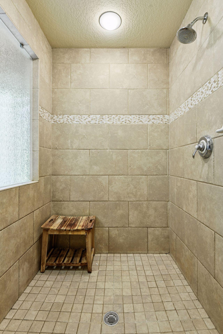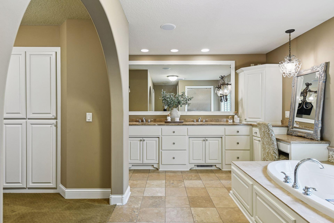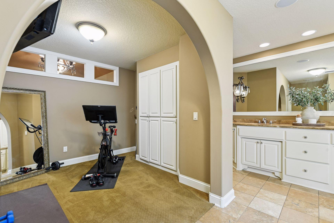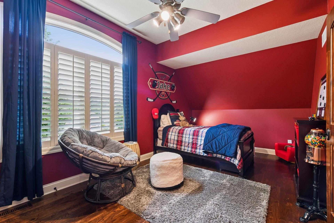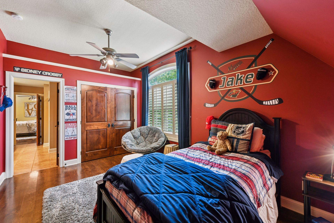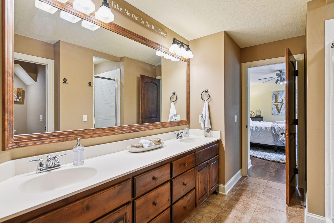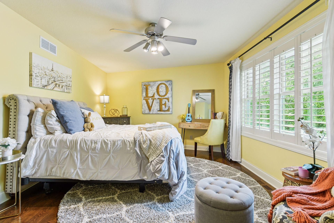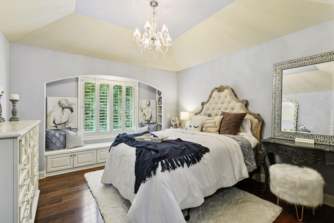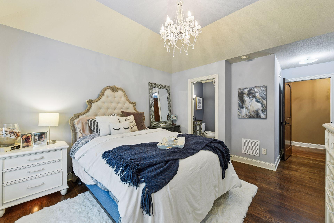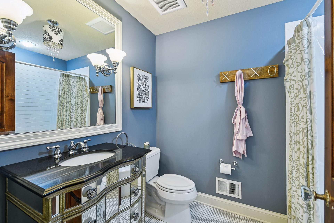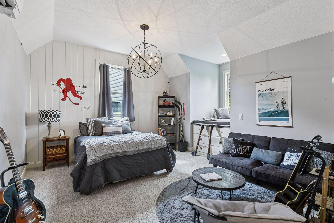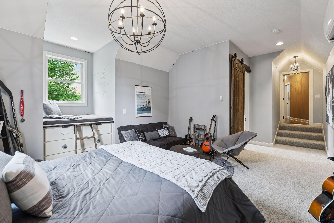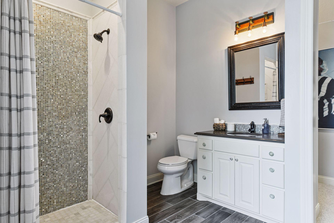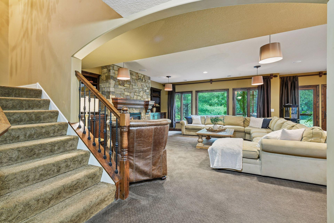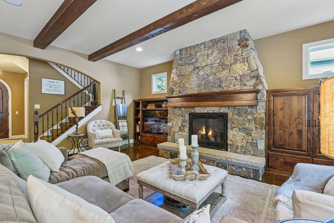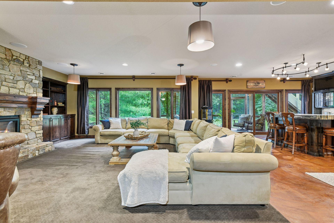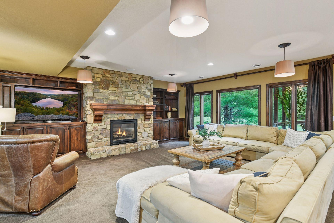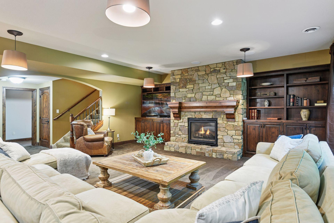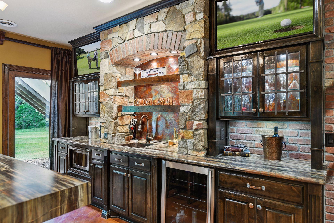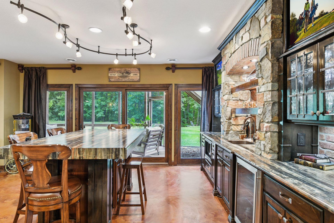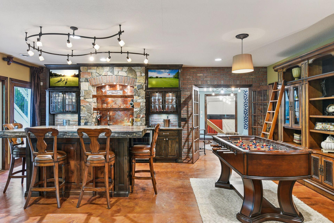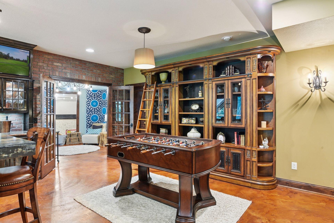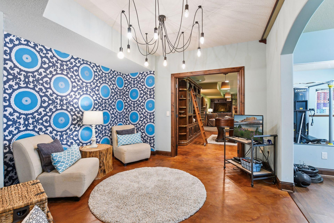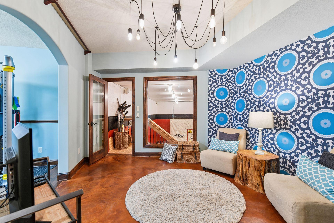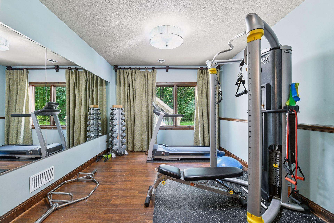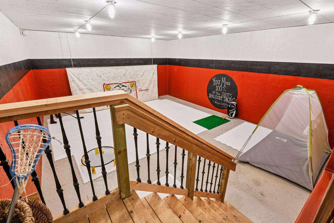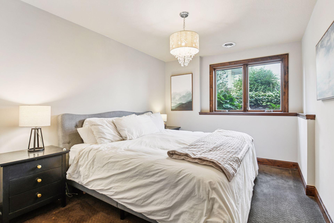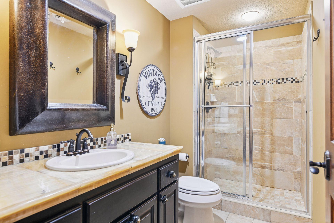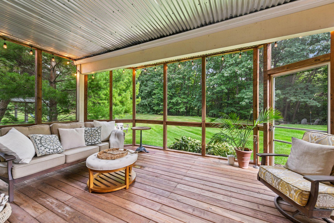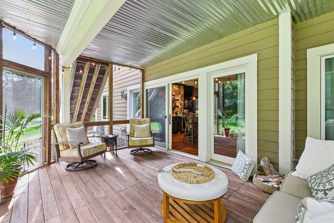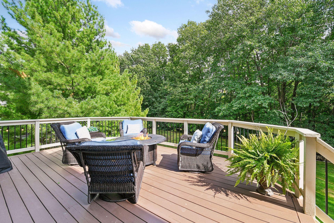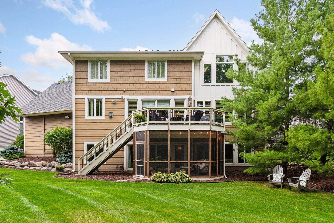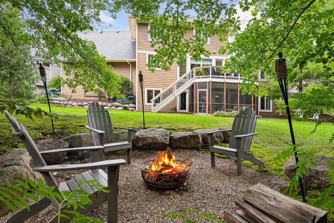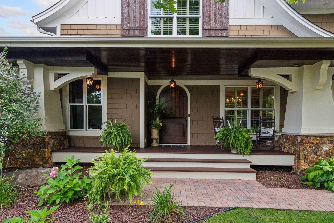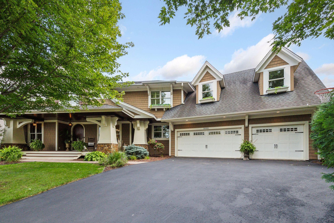
Property Listing
Description
Detail & beauty are woven into every corner of this remarkable home, from its rich hardwood floors & wood beams to the graceful arched doorways & custom stonework. The main level welcomes you w/ an open floor plan highlighted by a family room anchored by a stunning stone fireplace. The gourmet kitchen, dining area, & inviting hearth room come together to make cooking, baking, & mealtime both functional & enjoyable. A private office & open study provide versatile spaces for work or learning, while the formal dining room sets the stage for unforgettable holidays & celebrations. Upstairs, five spacious bedrooms offer room for everyone. The luxurious primary suite features soaring windows, a spa-like bath w/ dual vanities, separate tub & shower, & even a private yoga or workout retreat. Additional bedrooms include a Jack-and-Jill layout, private en-suite & a unique mini studio complete w/ its own BR, living space, & ¾ bath—ideal for guests, in-laws, or a creative retreat. The lower level is an entertainer’s dream, boasting a lg family room, wet bar & amusement area, game room, fitness space, & a full 30’x24’ sport court. An additional BR & ¾ bath complete this impressive level. Outdoors, you’ll love relaxing in the screened porch or taking in views of the private backyard from the spacious deck. All of this is nestled in one of Chanhassen’s most desirable neighborhoods—a perfect blend of luxury, comfort, and lifestyle.Property Information
Status: Active
Sub Type: ********
List Price: $1,600,000
MLS#: 6784907
Current Price: $1,600,000
Address: 10005 Trails End Road, Chanhassen, MN 55317
City: Chanhassen
State: MN
Postal Code: 55317
Geo Lat: 44.822447
Geo Lon: -93.522151
Subdivision:
County: Carver
Property Description
Year Built: 2010
Lot Size SqFt: 15246
Gen Tax: 14112
Specials Inst: 35
High School: ********
Square Ft. Source:
Above Grade Finished Area:
Below Grade Finished Area:
Below Grade Unfinished Area:
Total SqFt.: 6114
Style: Array
Total Bedrooms: 6
Total Bathrooms: 6
Total Full Baths: 2
Garage Type:
Garage Stalls: 3
Waterfront:
Property Features
Exterior:
Roof:
Foundation:
Lot Feat/Fld Plain: Array
Interior Amenities:
Inclusions: ********
Exterior Amenities:
Heat System:
Air Conditioning:
Utilities:


