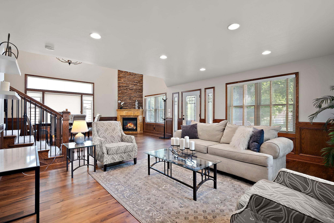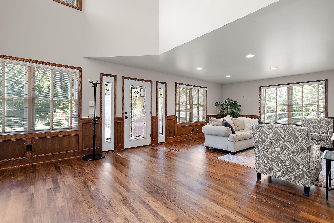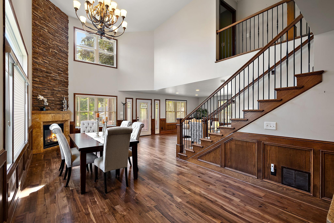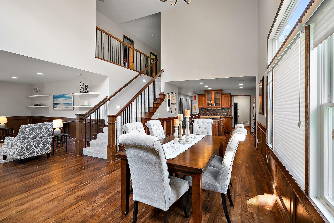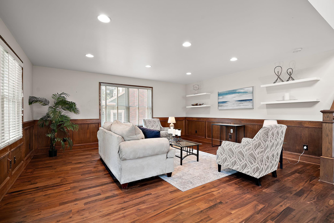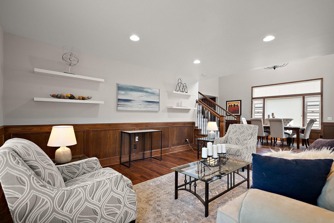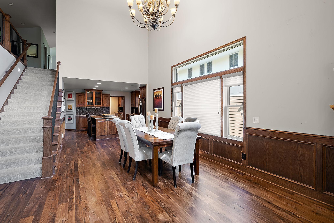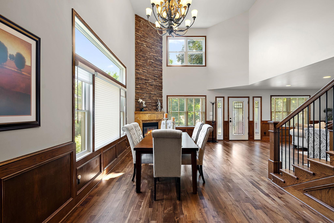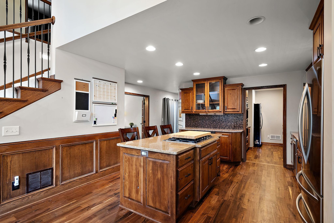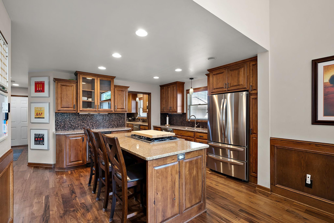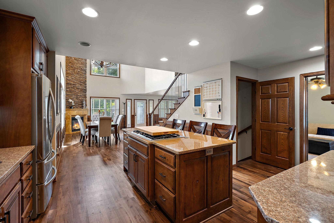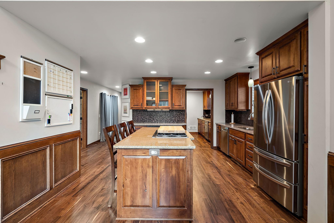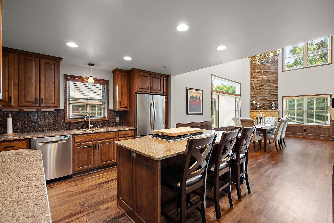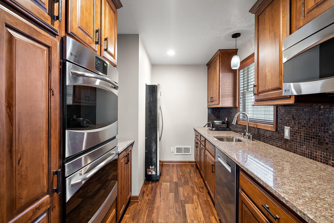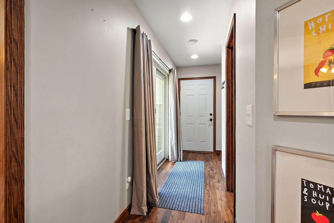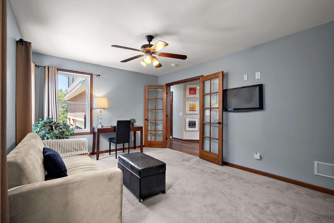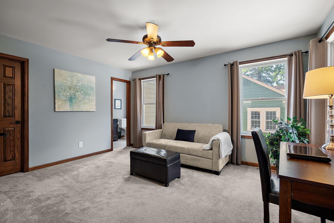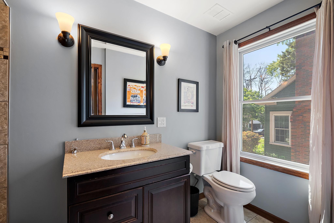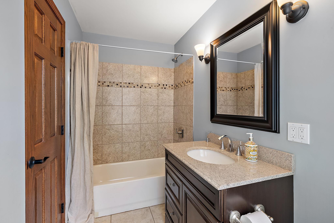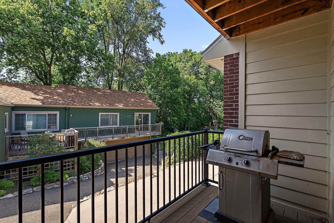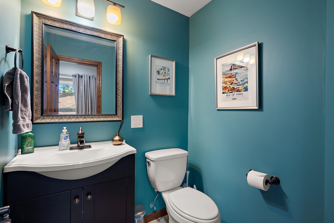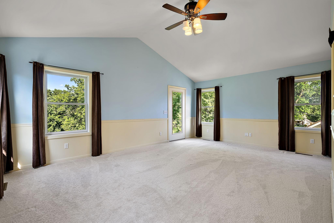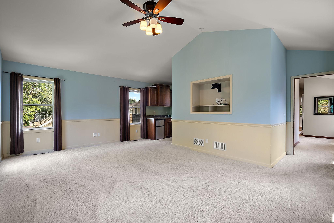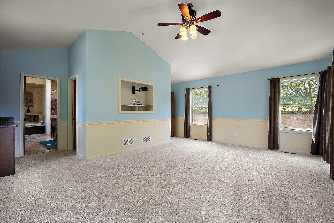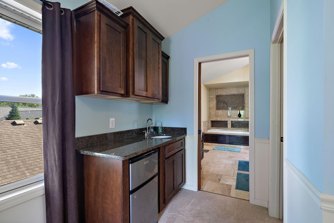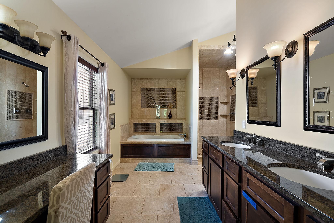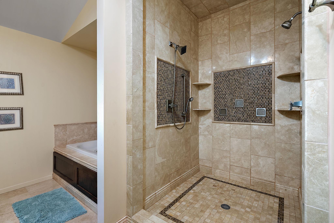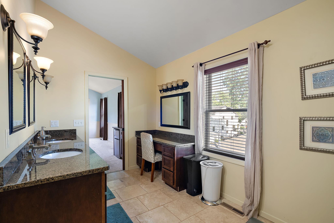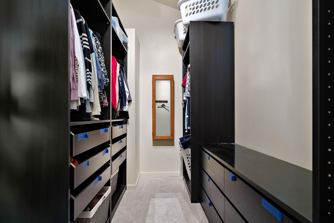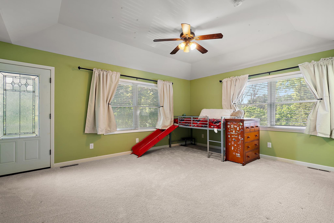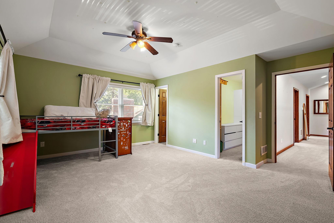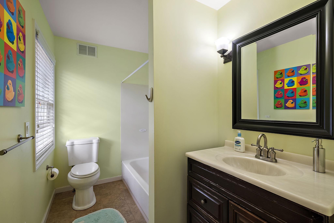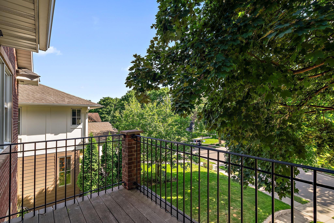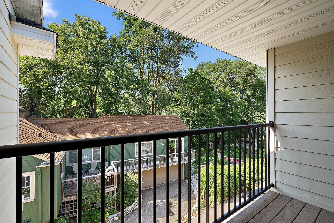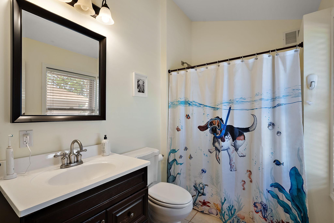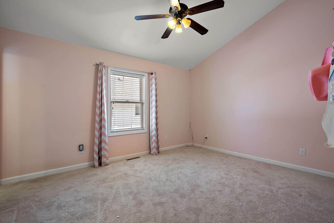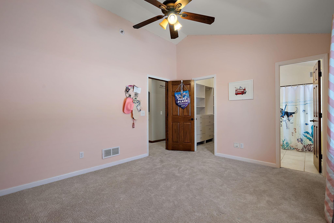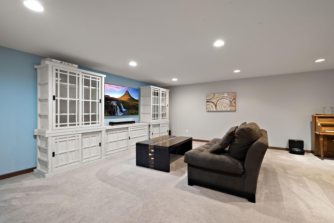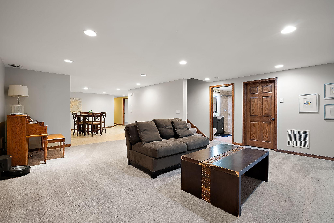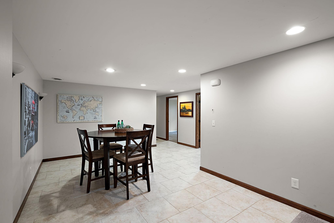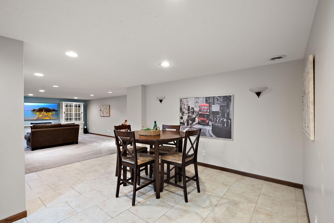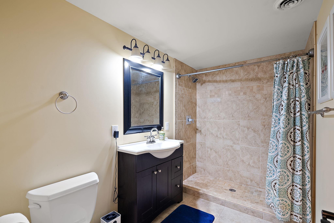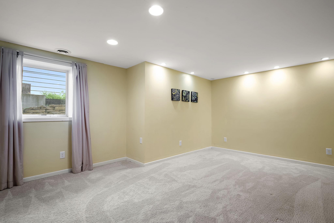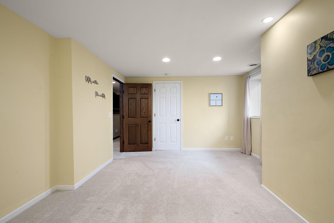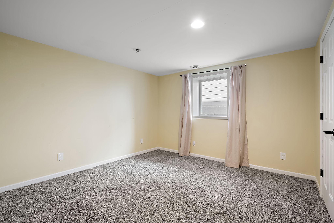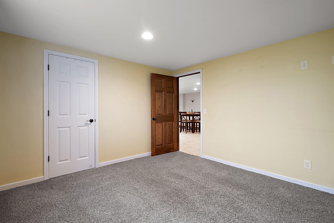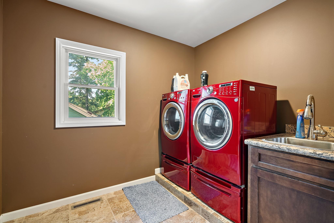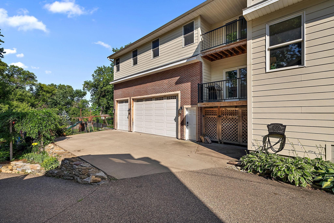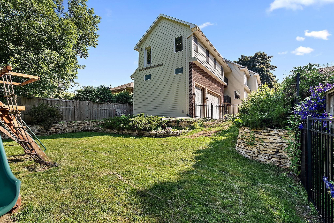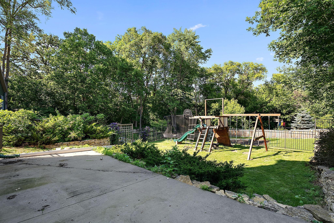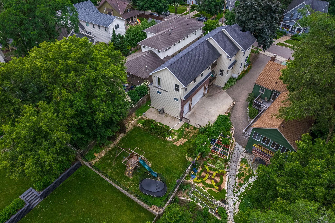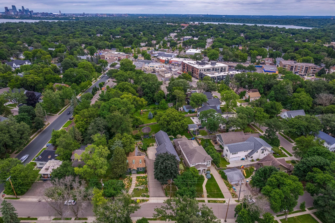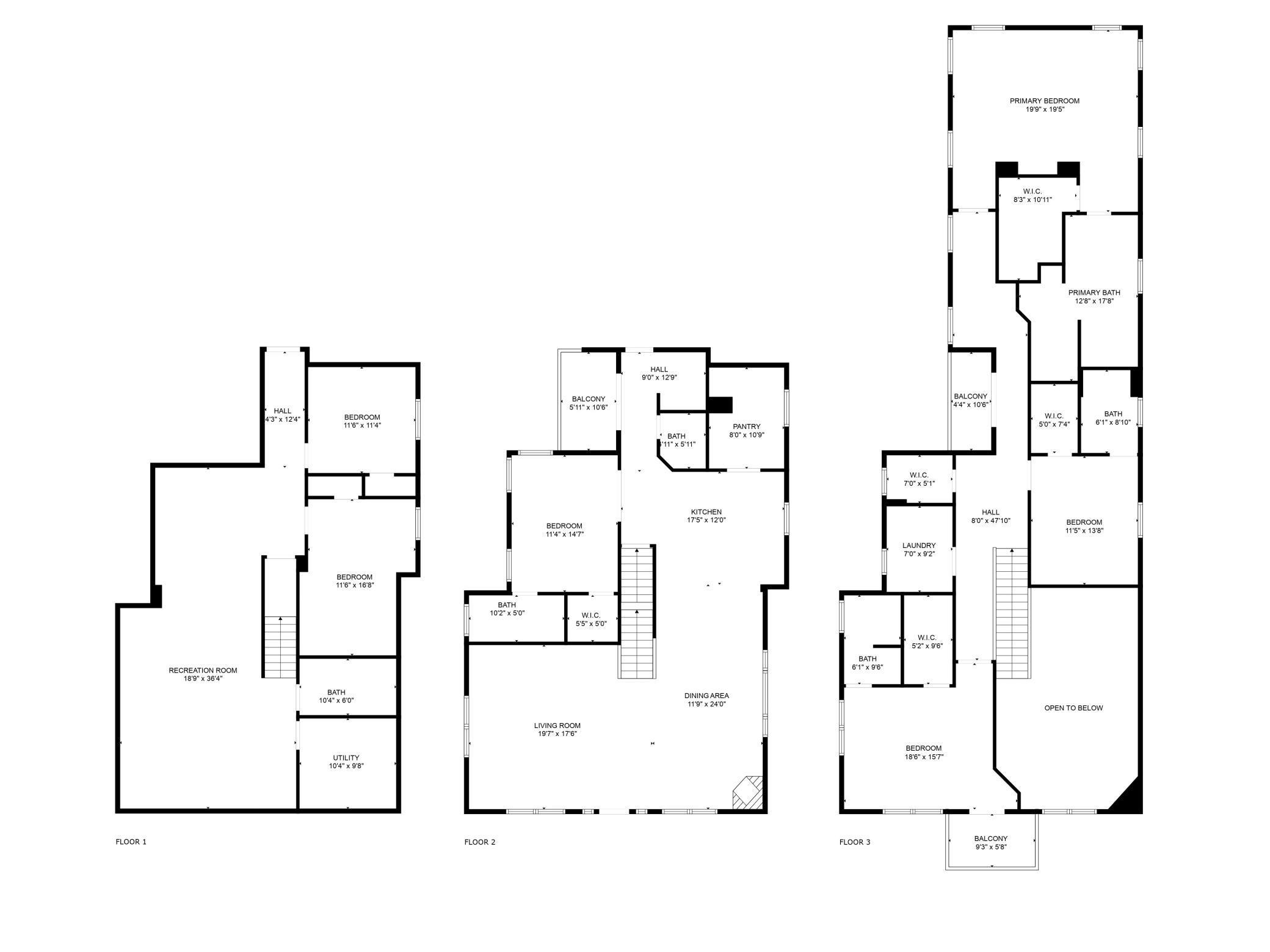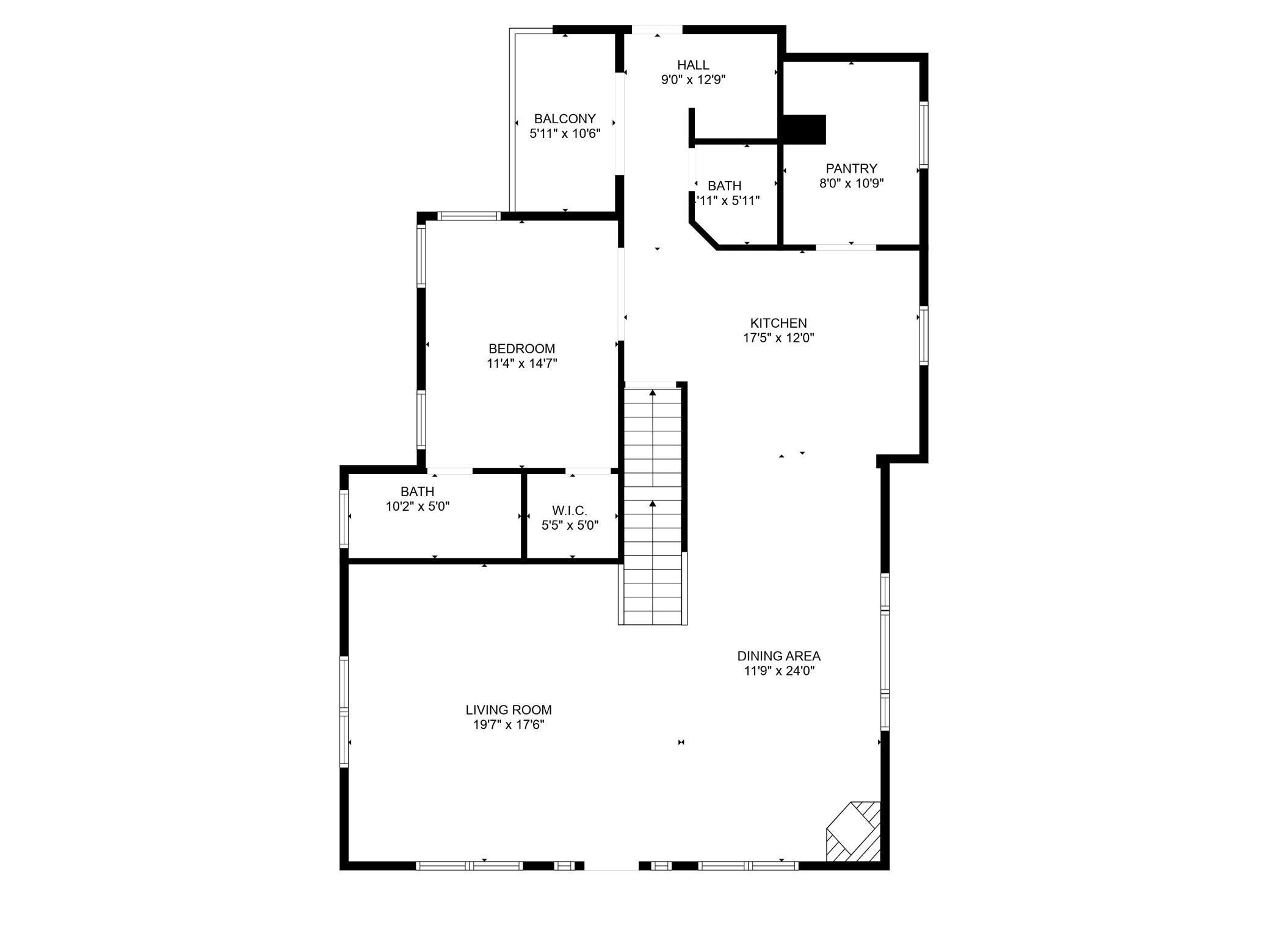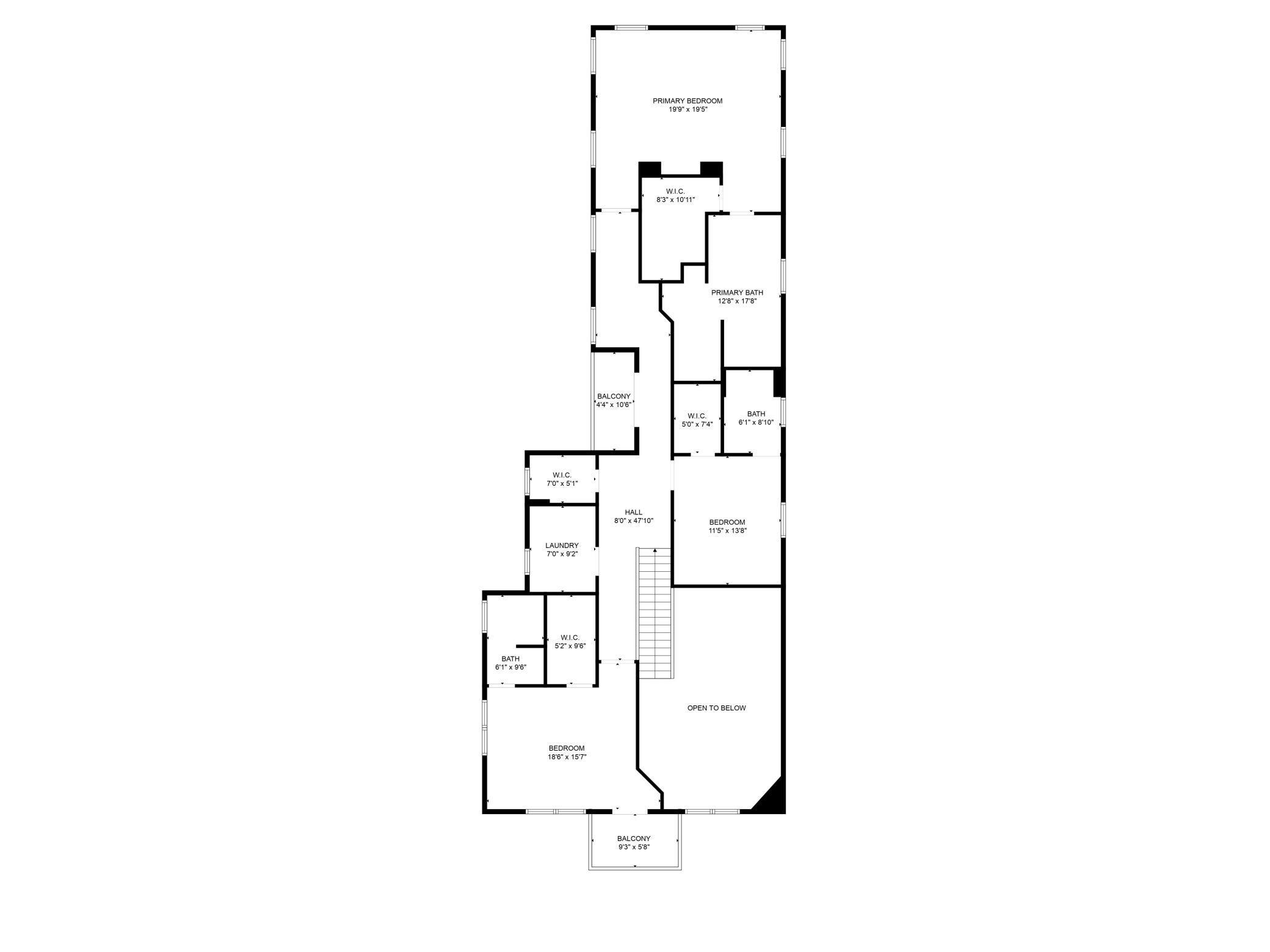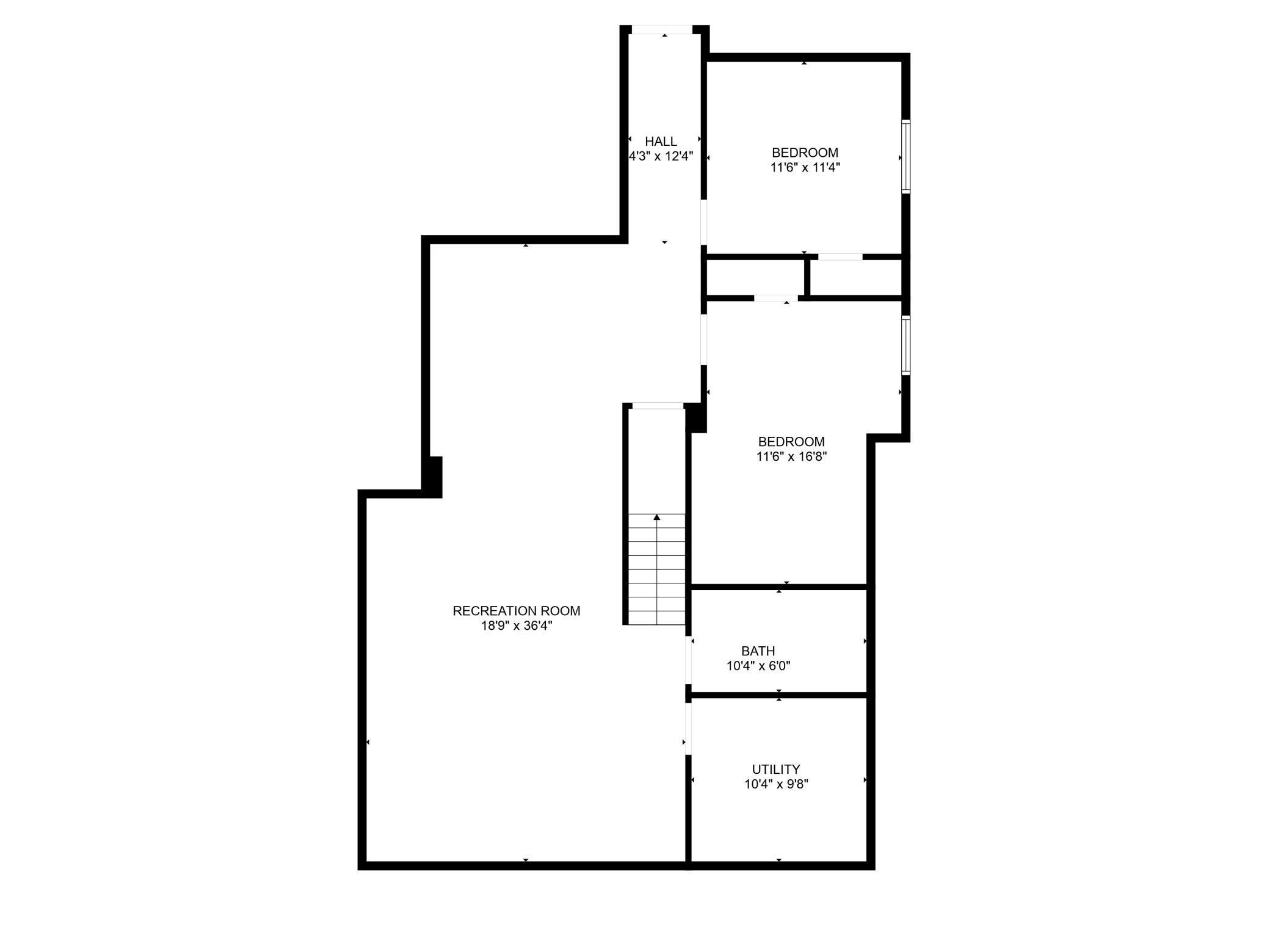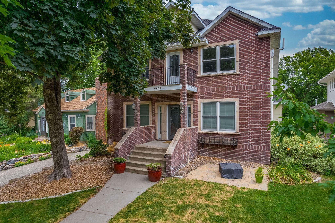
Property Listing
Description
Wow! Gorgeous home in Morningside! Ideally situated within walking distance to the shops and restaurants of 50th & France, with convenient access to Hwy 100 and 62. This well-appointed house is loaded with features! The main level offers an open layout, perfect for entertaining with a large, inviting living room, and two-story dining room with fireplace. The gourmet kitchen is a chef’s dream with stainless steel appliances, granite countertops, and a butler’s pantry with a second dishwasher, double wall oven, sink, microwave, freezer and tons of storage and counter space. Easily entertain all your guests. The main floor also features a bedroom with an en-suite bath, and separate powder room tucked back by the garage. The refinished walnut floors look amazing. Solid oak doors and trim throughout. Upstairs is truly great. The luxurious primary suite includes a private bath suite with a wet bar, creating a relaxing retreat upstairs. Two additional bedrooms with private ensuite bathrooms, a full laundry room, and a walk-in hallway closet are also located on the upper level. Do not miss the balconies! The lower level is an entertainer's paradise, featuring two additional bedrooms, a spacious family room, and a game room/exercise area. The lower level is also plumbed for in-floor heat. Three-car extra tall garage features 18x10 main overhead door with loft storage area with access from the main level and lower level. A rare opportunity to own a home with this amount of space, style, and an unbeatable location! A lot of home for the money!Property Information
Status: Active
Sub Type: ********
List Price: $1,000,000
MLS#: 6783896
Current Price: $1,000,000
Address: 4407 Curve Avenue, Minneapolis, MN 55424
City: Minneapolis
State: MN
Postal Code: 55424
Geo Lat: 44.921291
Geo Lon: -93.331828
Subdivision: Berkeley Heights
County: Hennepin
Property Description
Year Built: 2010
Lot Size SqFt: 9147.6
Gen Tax: 16965
Specials Inst: 0
High School: ********
Square Ft. Source:
Above Grade Finished Area:
Below Grade Finished Area:
Below Grade Unfinished Area:
Total SqFt.: 4550
Style: Array
Total Bedrooms: 6
Total Bathrooms: 6
Total Full Baths: 4
Garage Type:
Garage Stalls: 3
Waterfront:
Property Features
Exterior:
Roof:
Foundation:
Lot Feat/Fld Plain:
Interior Amenities:
Inclusions: ********
Exterior Amenities:
Heat System:
Air Conditioning:
Utilities:


