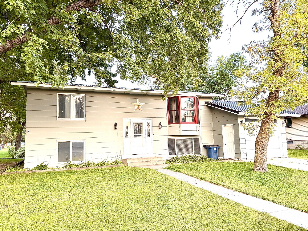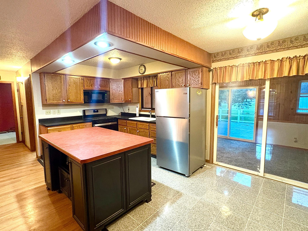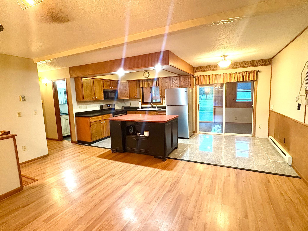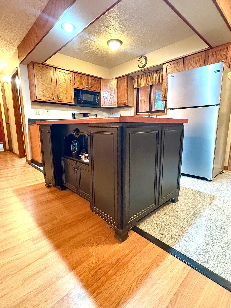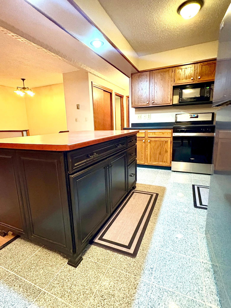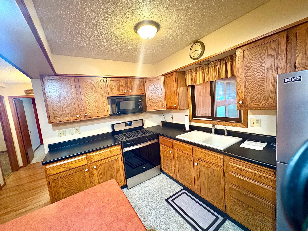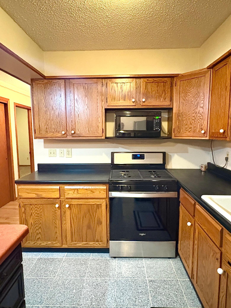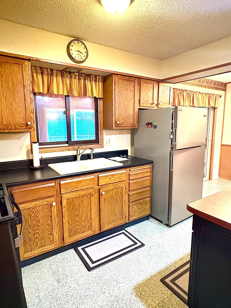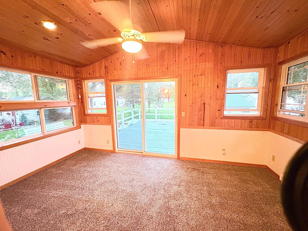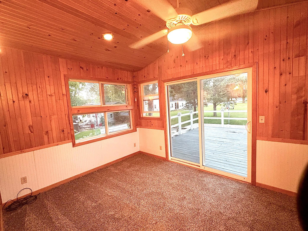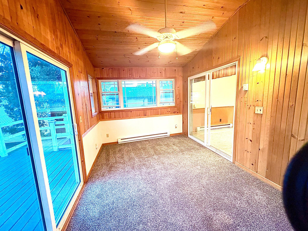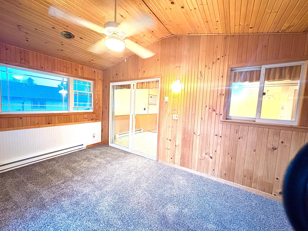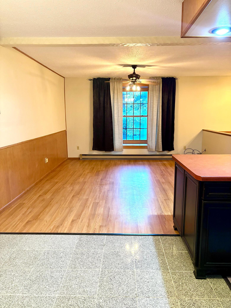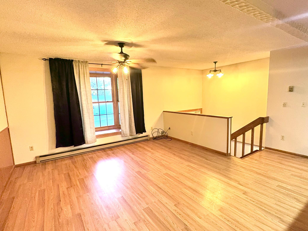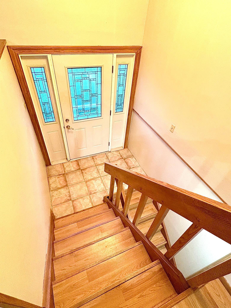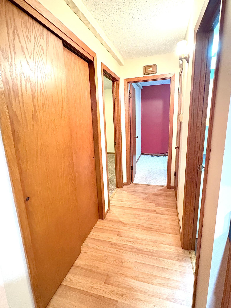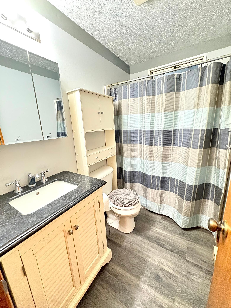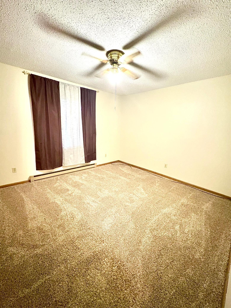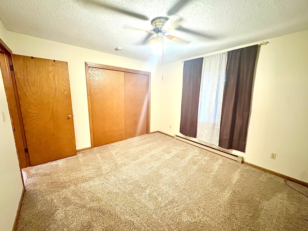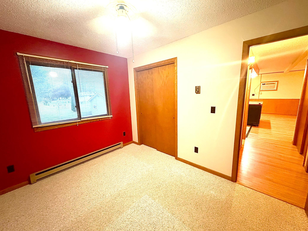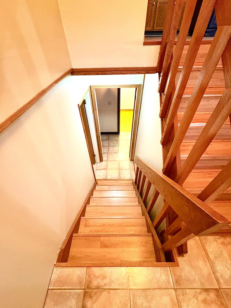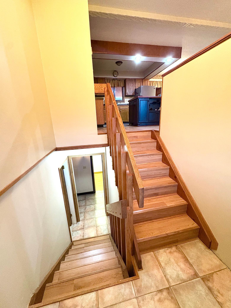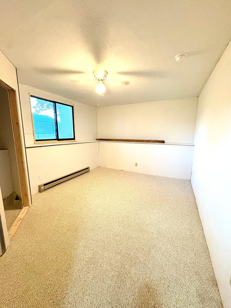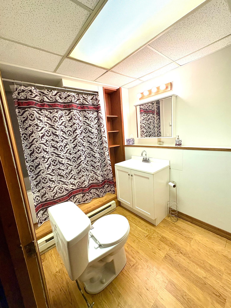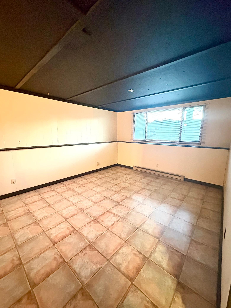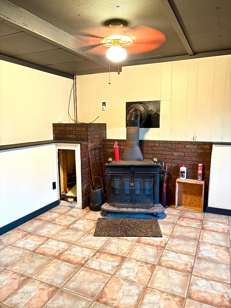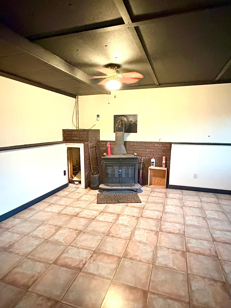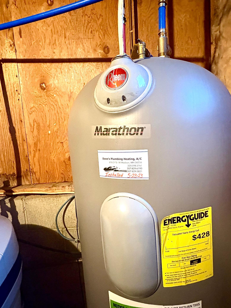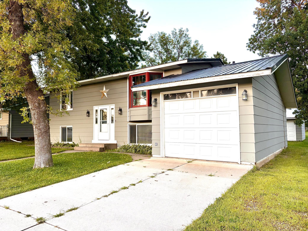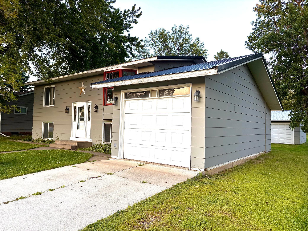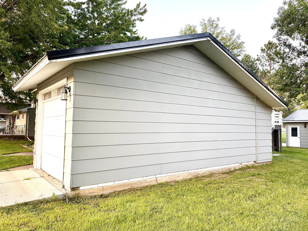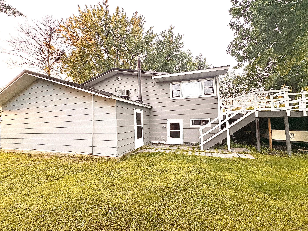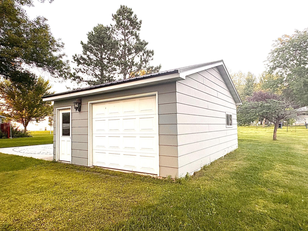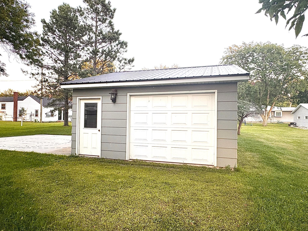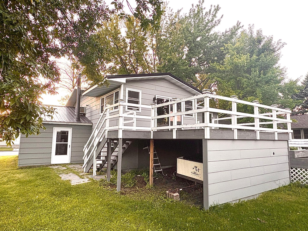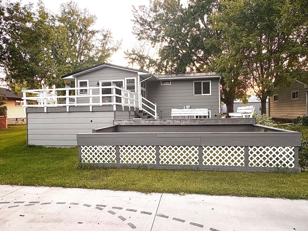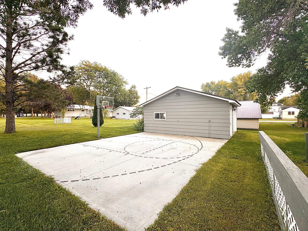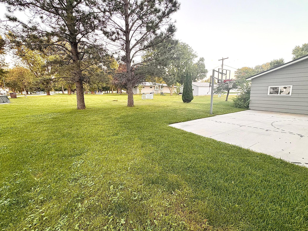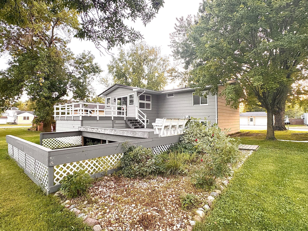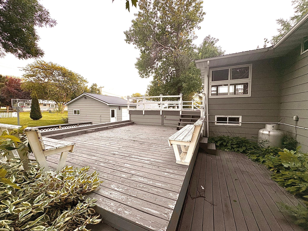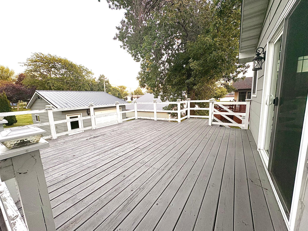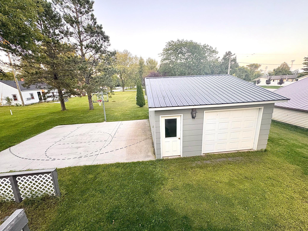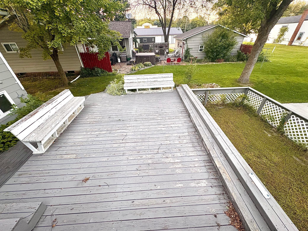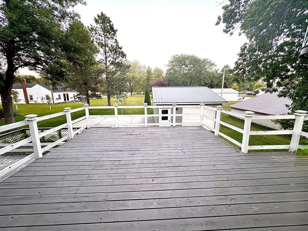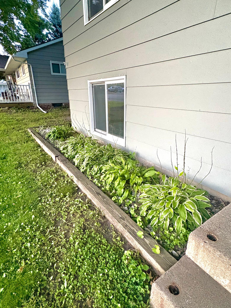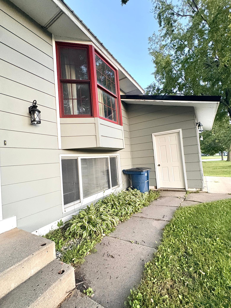
Property Listing
Description
Welcome to this Charming Split-Level Home with Sunroom and Spacious Outdoor Living!! Nestled in a desirable location, offering a perfect blend of comfort, functionality, and potential. This inviting property features a bright and airy four-season sunroom, ideal for relaxing or entertaining year-round. The main level includes two comfortable bedrooms and a full bathroom, while the heart of the home offers an open kitchen with a center island providing plenty of space for cooking, gathering, and everyday living. Just off the kitchen, a cozy living room. The lower level offers even more living space with a third bedroom, an additional full bathroom, and a spacious family room that is warmed by a wood-burning fireplace, creating a welcoming atmosphere for all seasons. The basement area is ready to be finished to suit your needs perfectly for a home office, gym, playroom, or extra just an extra living space, excellent for entertaining. Step outside to an expansive deck that’s perfect for entertaining, complete with a designated spot for a pool and covered storage space underneath. The attached garage adds convenience, while a second detached garage with a cement slab off the side offers additional storage, workspace, or room for recreational equipment. Other features include a reliable and energy-efficient Marathon hot water heater and ample outdoor storage options to keep your home organized inside and out. This home combines comfortable living with exceptional indoor and outdoor amenities—don’t miss your chance to make it your own!Property Information
Status: Active
Sub Type: ********
List Price: $144,000
MLS#: 6783888
Current Price: $144,000
Address: 153 2nd Street, Dawson, MN 56232
City: Dawson
State: MN
Postal Code: 56232
Geo Lat: 44.935193
Geo Lon: -96.048632
Subdivision: Dawson
County: Lac Qui Parle
Property Description
Year Built: 1976
Lot Size SqFt: 9583.2
Gen Tax: 3066
Specials Inst: 2957.9
High School: Dawson-Boyd
Square Ft. Source:
Above Grade Finished Area:
Below Grade Finished Area:
Below Grade Unfinished Area:
Total SqFt.: 1728
Style: Array
Total Bedrooms: 3
Total Bathrooms: 2
Total Full Baths: 2
Garage Type:
Garage Stalls: 1
Waterfront:
Property Features
Exterior:
Roof:
Foundation:
Lot Feat/Fld Plain:
Interior Amenities:
Inclusions: ********
Exterior Amenities:
Heat System:
Air Conditioning:
Utilities:


