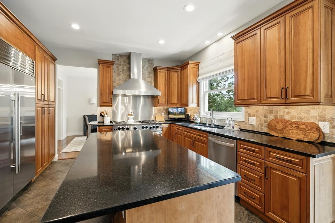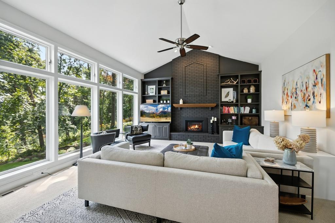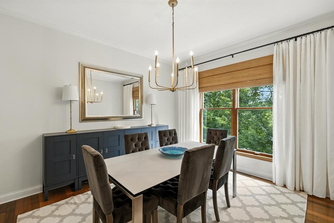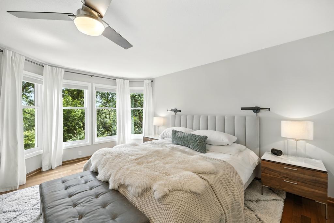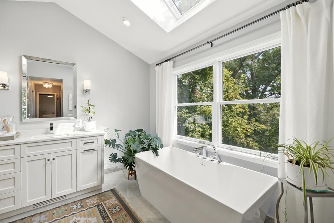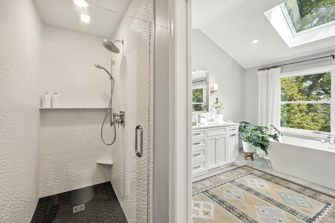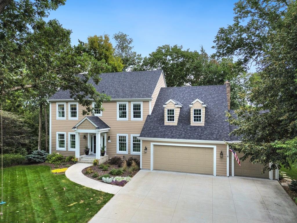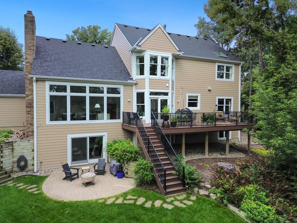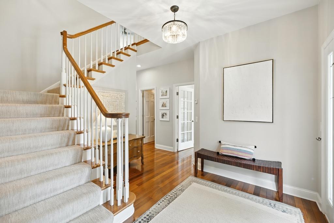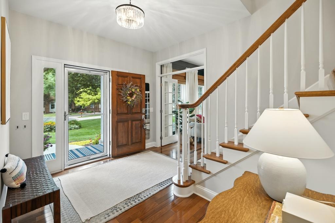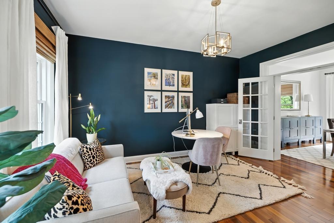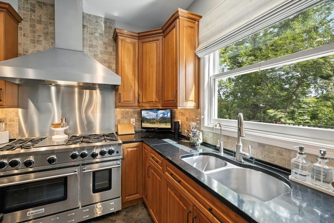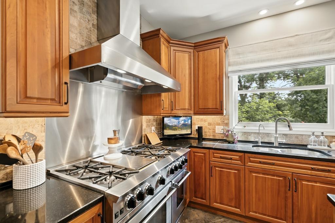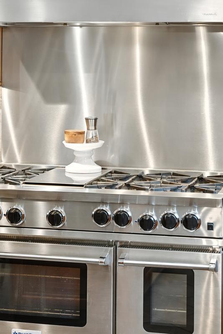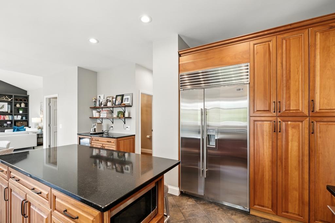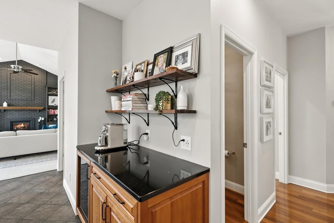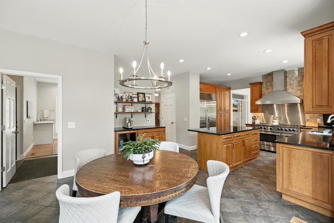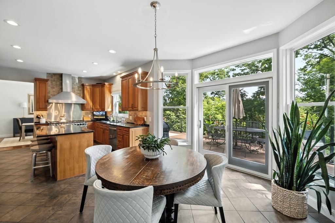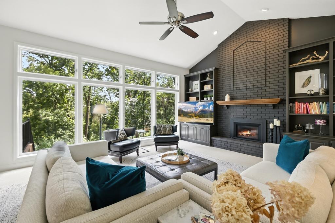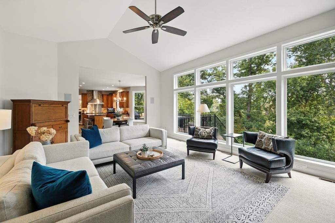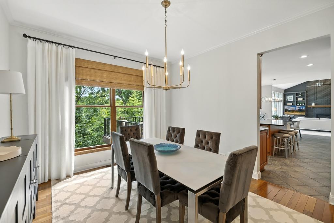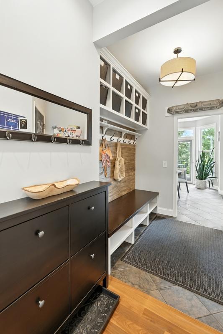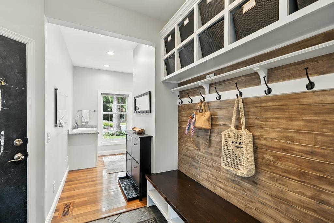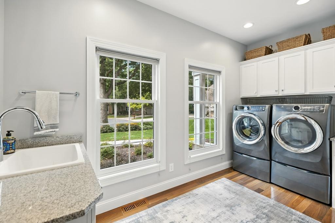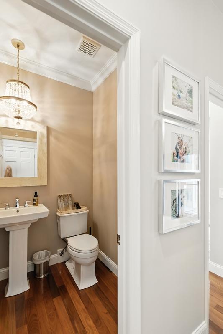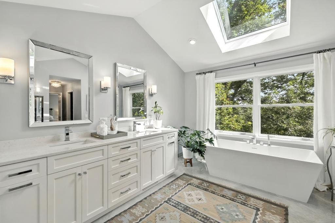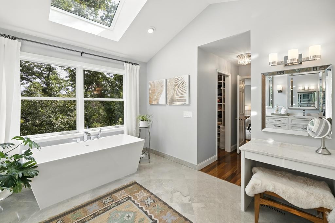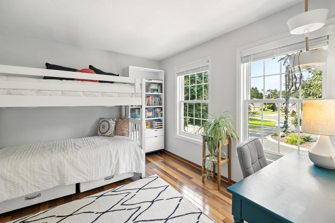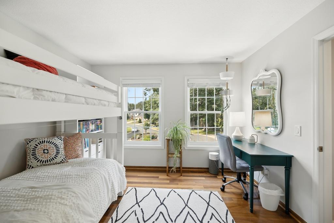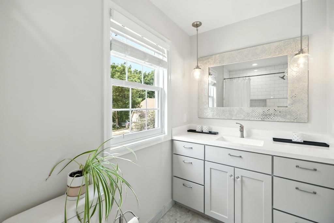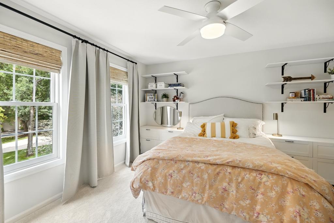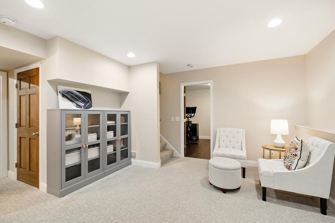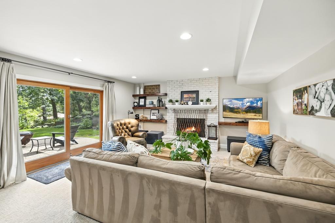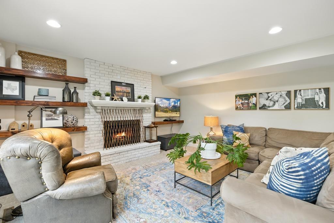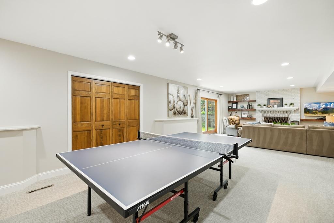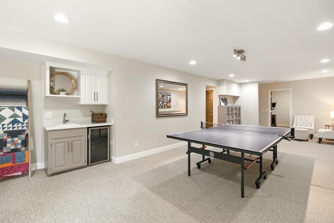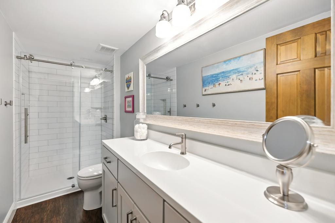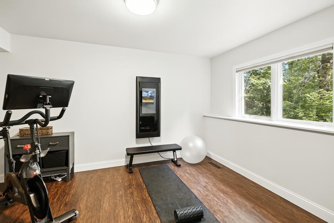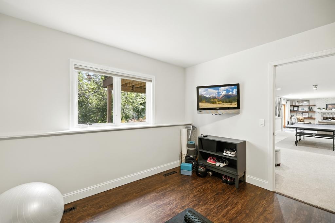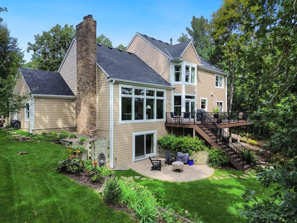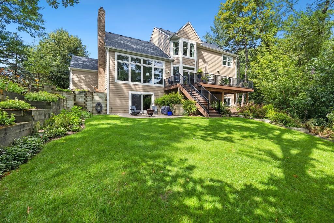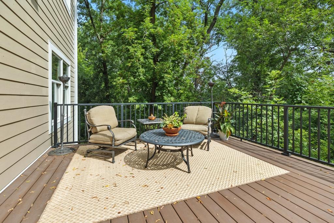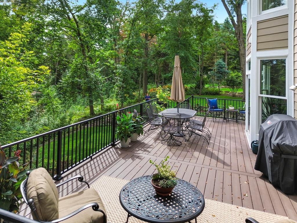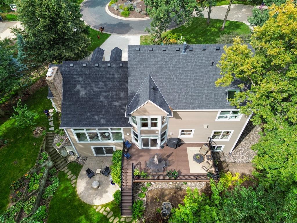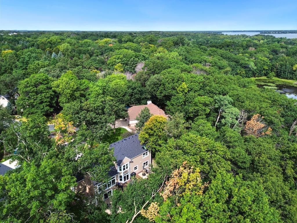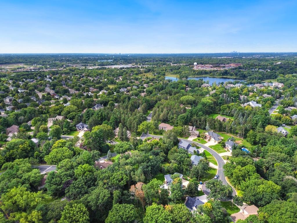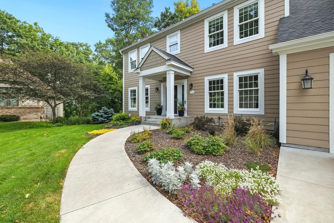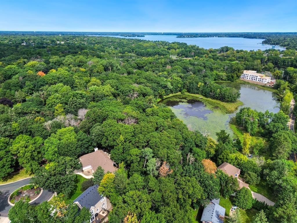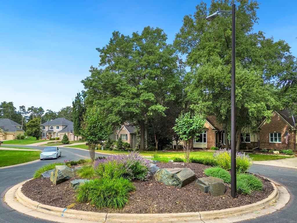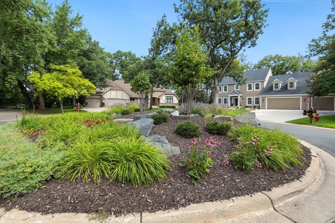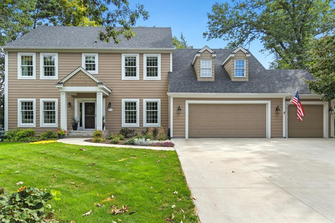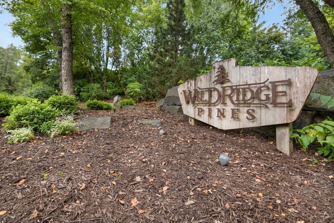
Property Listing
Description
Only available due to relocation, this beautifully updated home offers a perfect blend of style, function, and comfort in the highly sought-after Mahtomedi School District. Step inside to find a living room with soaring vaulted ceilings, a floor-to-ceiling brick fireplace, wall of windows overlooking the backyard, and custom built-ins. The chef’s kitchen is a showstopper with a BlueStar 6-burner range + griddle, Subzero refrigerator/freezer, granite countertops, large island, coffee bar, beverage fridge, and ample storage. A formal dining room, main floor office with French doors, and remodeled mudroom/laundry with custom built-ins. The primary suite is a true retreat featuring a completely remodeled spa-inspired bathroom with heated porcelain floors, free-standing soaking tub, dual vanities, walk-in shower with custom tile, skylight, and a custom make-up station. His & Hers cedar-lined closets with custom organizers complete the suite. The lower level is built for entertaining with a second gas fireplace and surround sound, while outdoors you’ll enjoy a brand-new maintenance-free deck with iron railings, mature trees, and a cul-de-sac setting. Major updates include: new roof, James Hardie siding, Marvin windows, new furnace, A/C, and custom lighting throughout. Additional features include epoxy garage floors, walk-out access to the yard, and updated carpeting and hardwoods. This move-in-ready home combines thoughtful upgrades with timeless design—don’t miss your chance to make it yours.Property Information
Status: Active
Sub Type: ********
List Price: $900,000
MLS#: 6783882
Current Price: $900,000
Address: 766 Woodridge Court, Mahtomedi, MN 55115
City: Mahtomedi
State: MN
Postal Code: 55115
Geo Lat: 45.045748
Geo Lon: -92.965506
Subdivision: Wildridge Pines
County: Washington
Property Description
Year Built: 1991
Lot Size SqFt: 20908.8
Gen Tax: 9118
Specials Inst: 0
High School: ********
Square Ft. Source:
Above Grade Finished Area:
Below Grade Finished Area:
Below Grade Unfinished Area:
Total SqFt.: 4164
Style: Array
Total Bedrooms: 4
Total Bathrooms: 4
Total Full Baths: 2
Garage Type:
Garage Stalls: 3
Waterfront:
Property Features
Exterior:
Roof:
Foundation:
Lot Feat/Fld Plain: Array
Interior Amenities:
Inclusions: ********
Exterior Amenities:
Heat System:
Air Conditioning:
Utilities:


