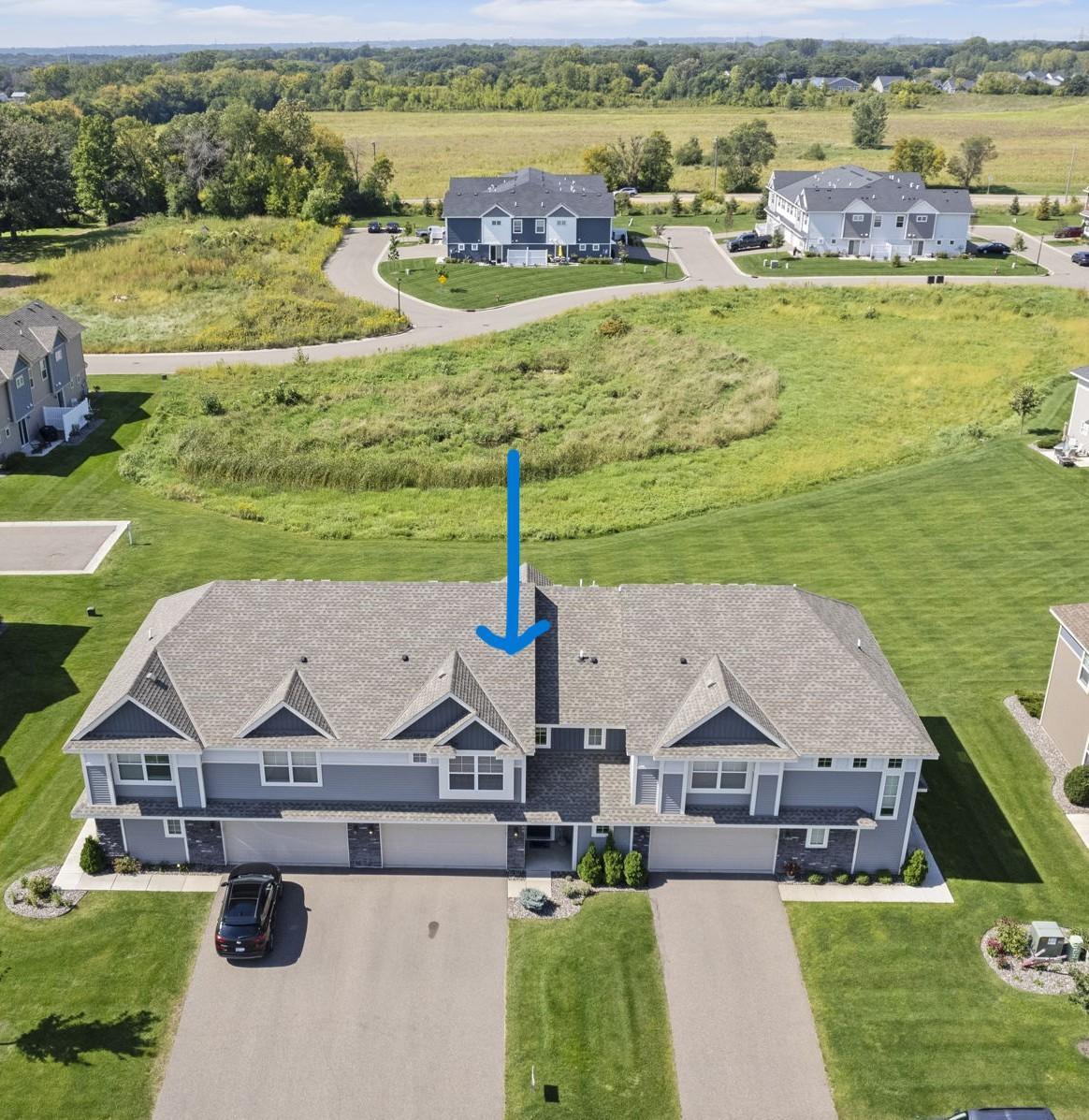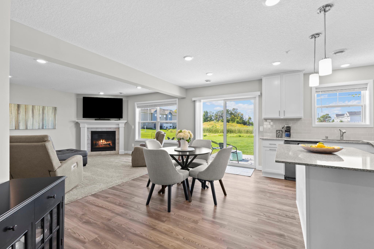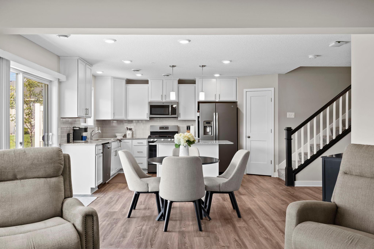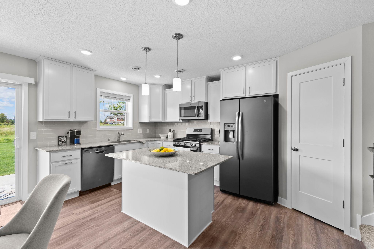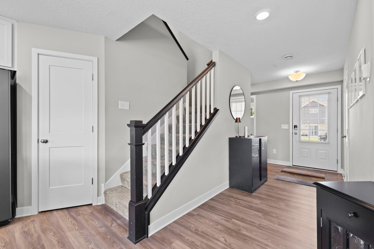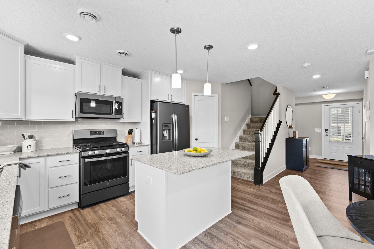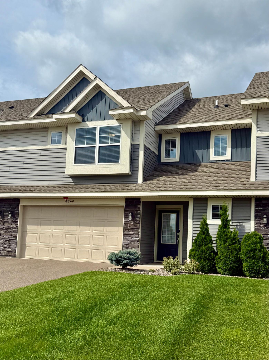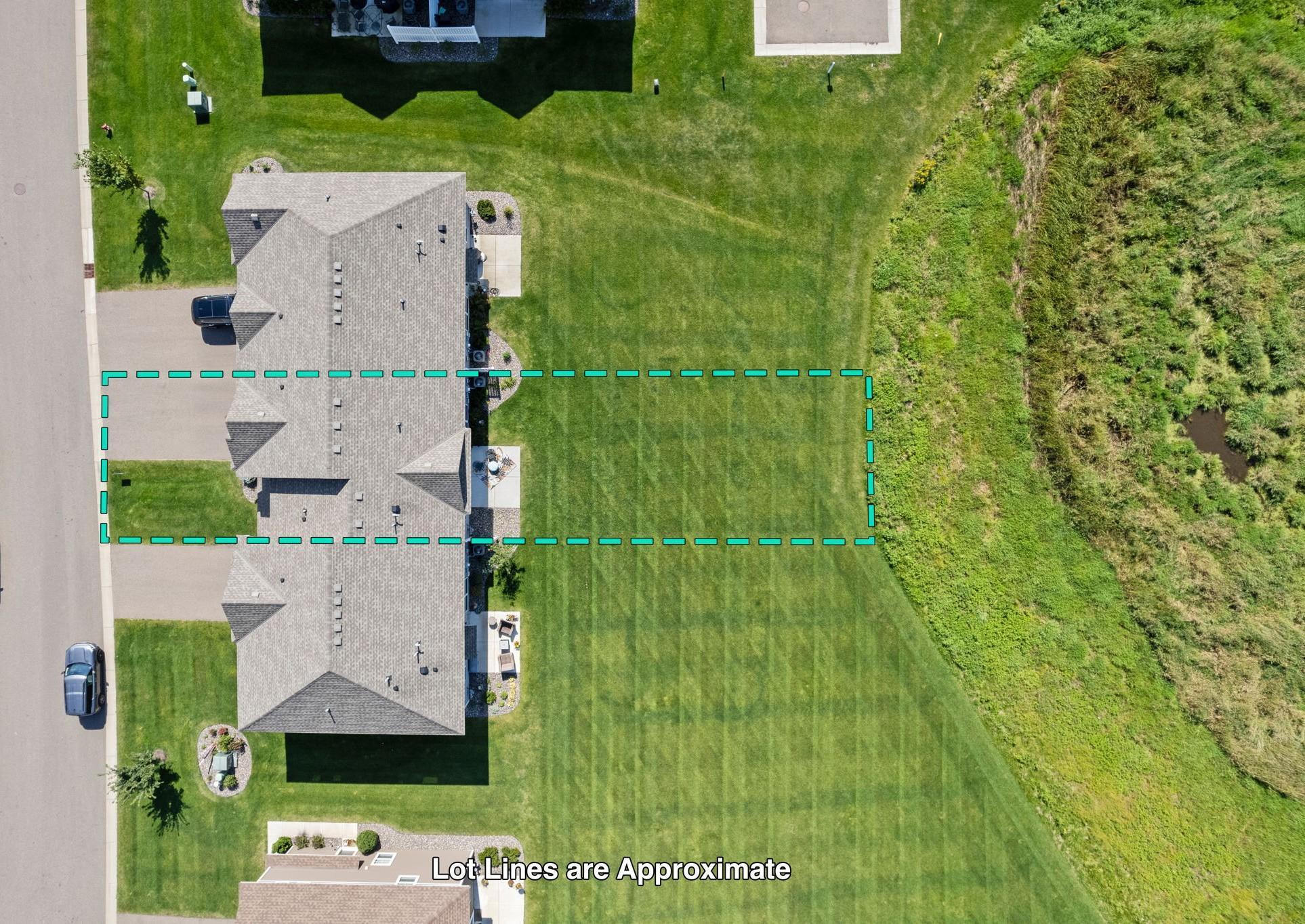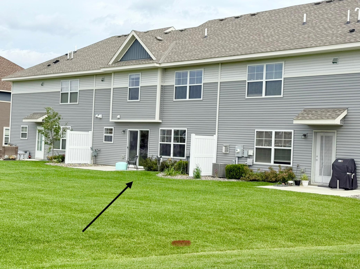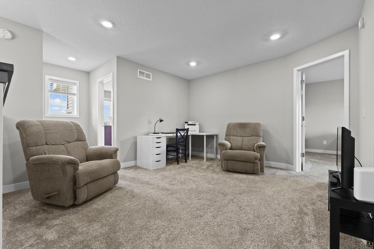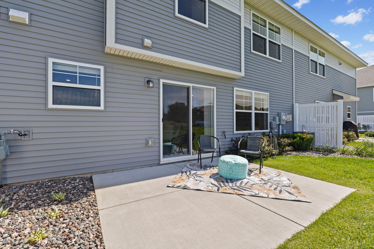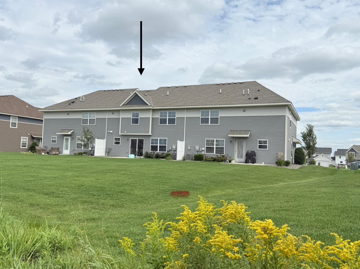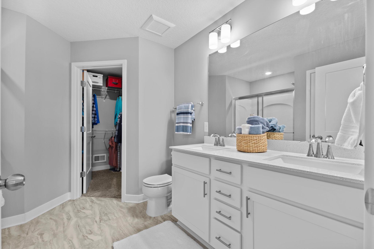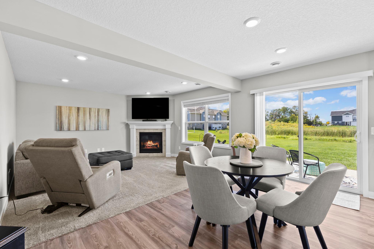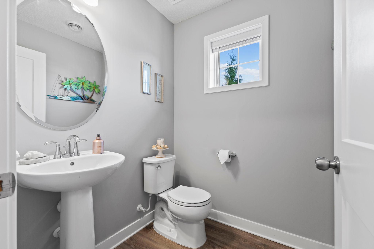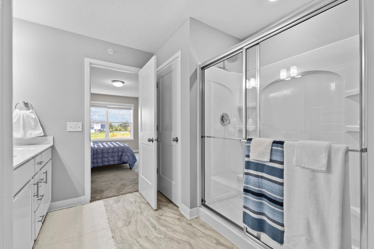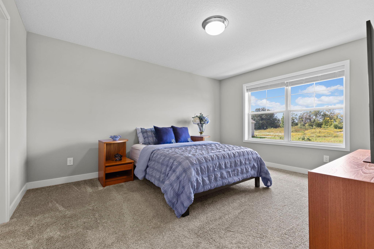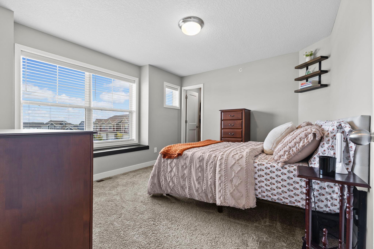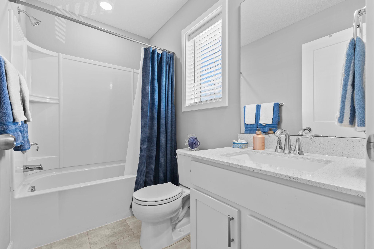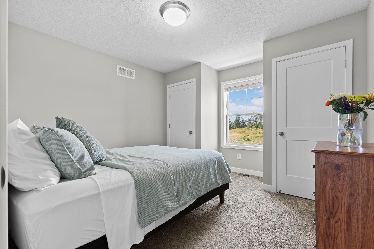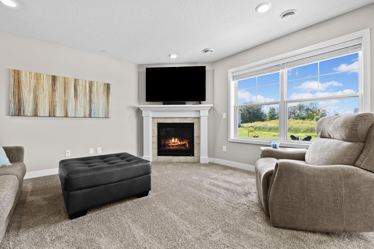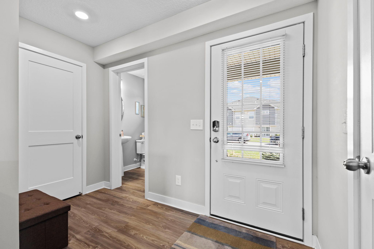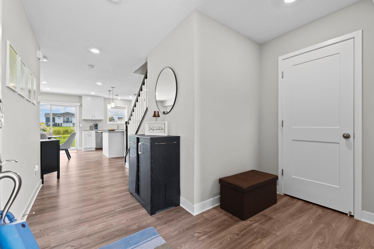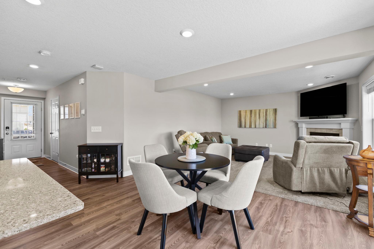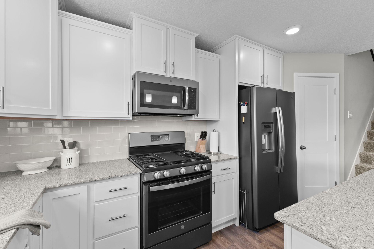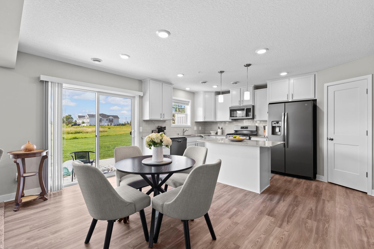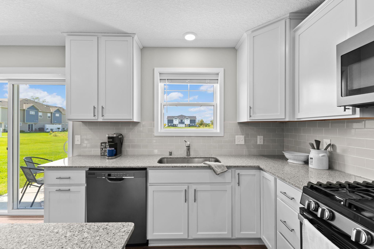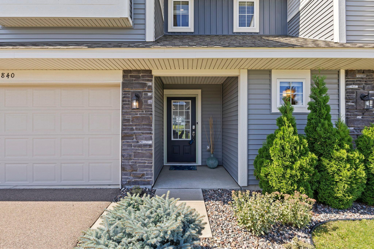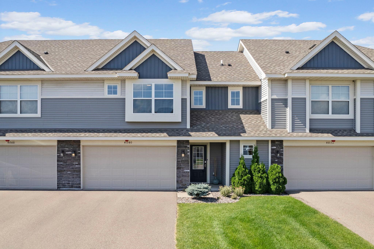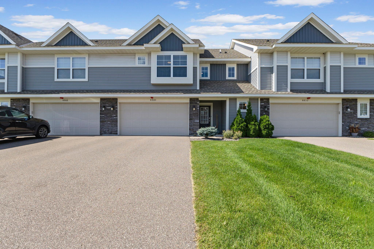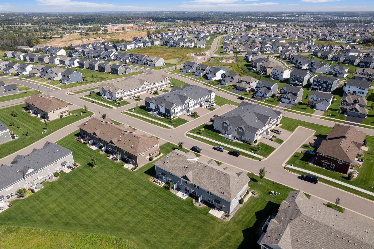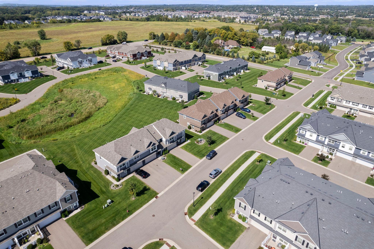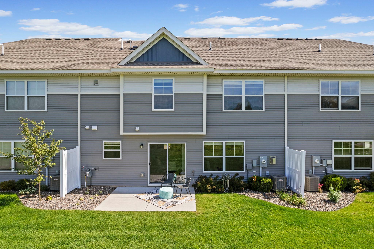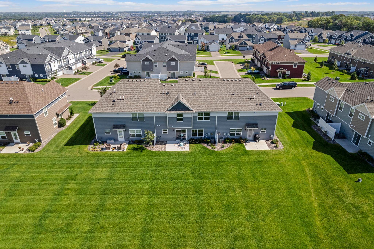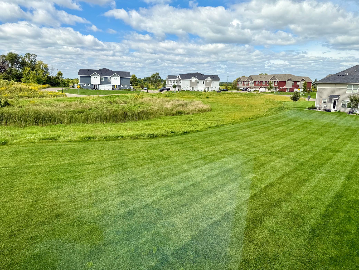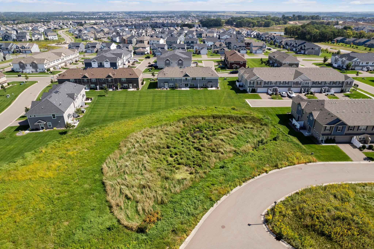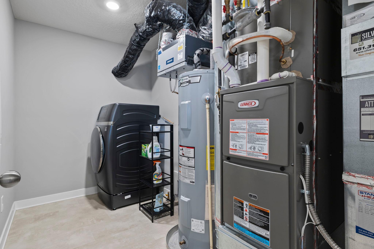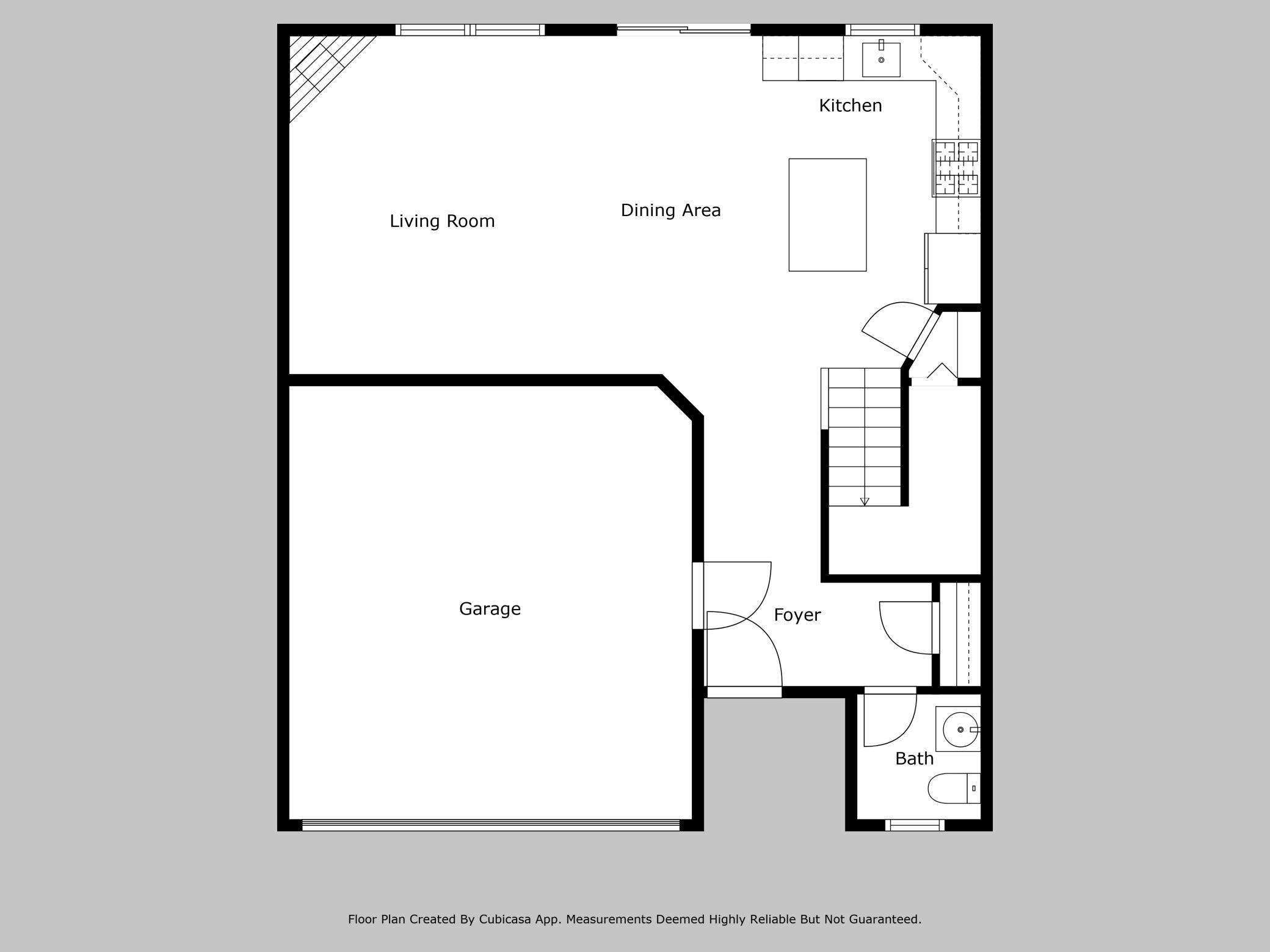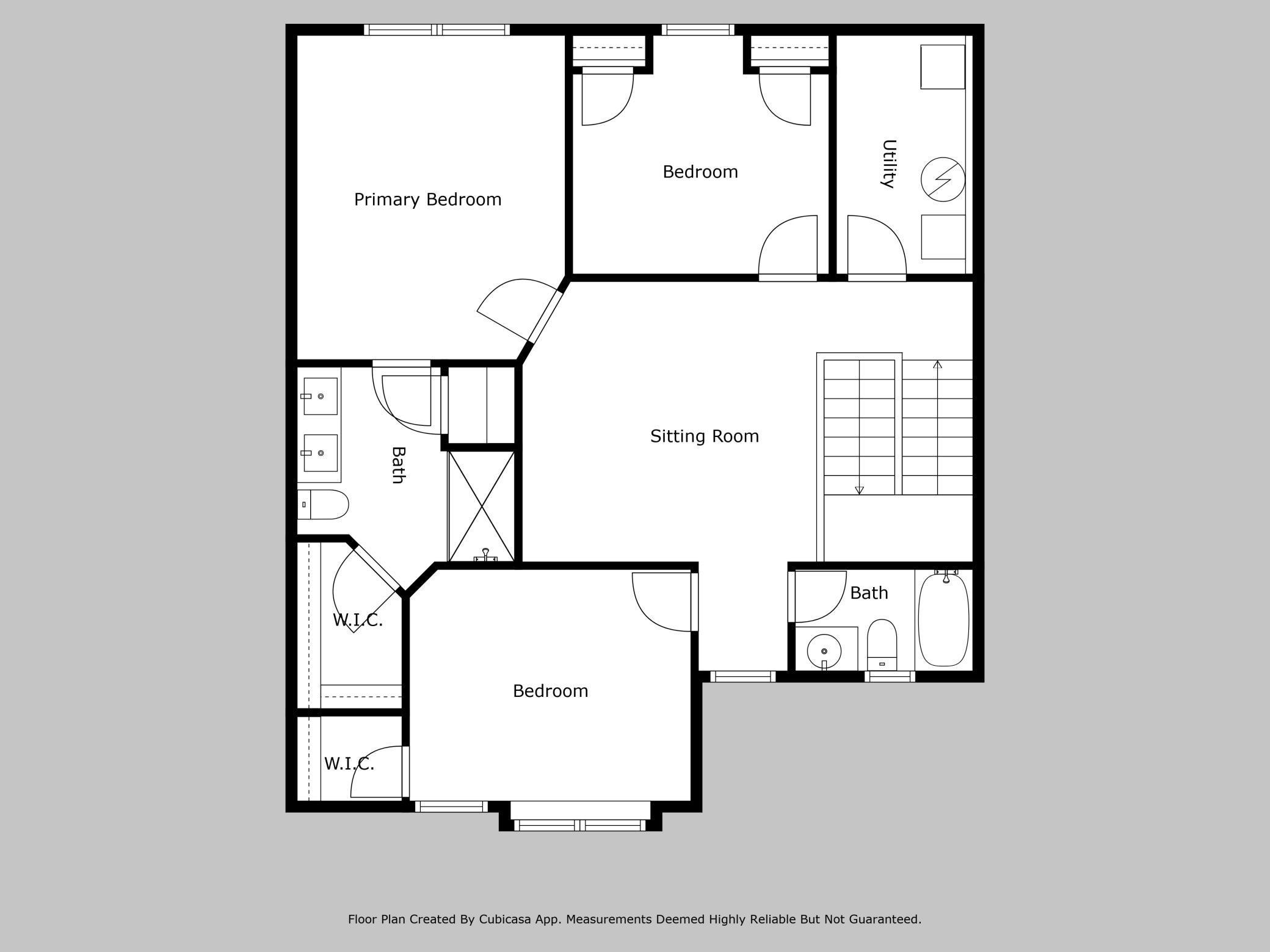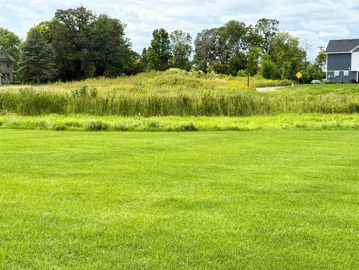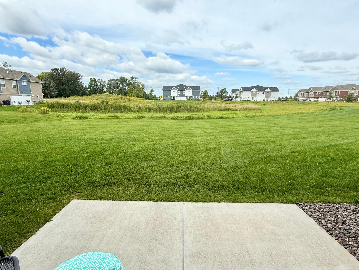
Property Listing
Description
A rare town home in Woodbury offering hard to find GREENSPACE that feels like you have your own HUGE BACKYARD! Even better- the EXPANSIVE GREEN SPACE overlooks a WETLAND & faces DUE WEST for SUNSETS every evening! Grab your favorite beverage & relax on your backyard patio while enjoying this lovely natural setting! Priceless! This home is front to back, walk through style making it bright, sunny & light filled. Interior has a great combination-- modern finishes that reflect today’s design trends & a well thought out floor plan! The main floor has an open concept with the upper level featuring a loft perfect for flexible use as an office, family room, kids play area-you decide, nice sized separate laundry room, a well-placed main floor powder bath (away from the kitchen) & generous sized bedrooms. The owner’s suite overlooks the back with a private ensuite 3/4 bath offering a dual vanity & walk in closet, bedroom 2 overlooks the backyard with double closets-bedroom 3 has a walk-in closet & a quaint window bench. Notice the upgraded stylish backsplash in the kitchen, the center island with seating for casual dining, ample cabinetry/pantry, 5 burner gas stove & fingerprint proof GE appliances. This home also has extras like a gas burning fireplace with attractive surround w/a mantle, Stylish EZ- use no cord window blinds & a water softener plus brand new plush living & 3rd BR room carpet (Oct. 2025) In addition, it has been beautifully maintained with soothing colors throughout & feels like new! Association dues run only $223.00 a month. Location is in the East Ridge school attendance area & is close to shopping, restaurants, walking paths & a kids jungle gym/play area just a short walk away. Professional photos arrive 9-13-2024. Truly one of a few of its kind in Woodbury! Schedule your showing today!Property Information
Status: Active
Sub Type: ********
List Price: $352,500
MLS#: 6783782
Current Price: $352,500
Address: 4840 Martingale Drive, Saint Paul, MN 55129
City: Saint Paul
State: MN
Postal Code: 55129
Geo Lat: 44.877922
Geo Lon: -92.941373
Subdivision: Bridlewood Farms 3rd Add
County: Washington
Property Description
Year Built: 2020
Lot Size SqFt: 1742.4
Gen Tax: 3898
Specials Inst: 0
High School: ********
Square Ft. Source:
Above Grade Finished Area:
Below Grade Finished Area:
Below Grade Unfinished Area:
Total SqFt.: 1847
Style: Array
Total Bedrooms: 3
Total Bathrooms: 3
Total Full Baths: 1
Garage Type:
Garage Stalls: 2
Waterfront:
Property Features
Exterior:
Roof:
Foundation:
Lot Feat/Fld Plain:
Interior Amenities:
Inclusions: ********
Exterior Amenities:
Heat System:
Air Conditioning:
Utilities:


