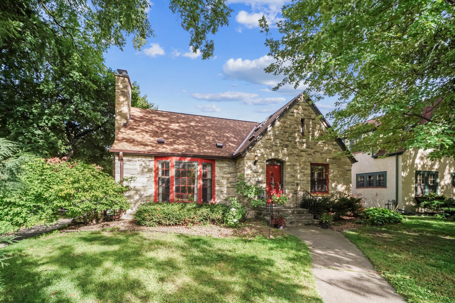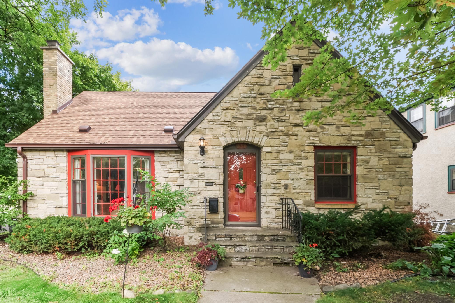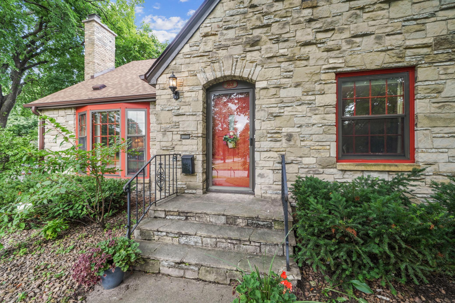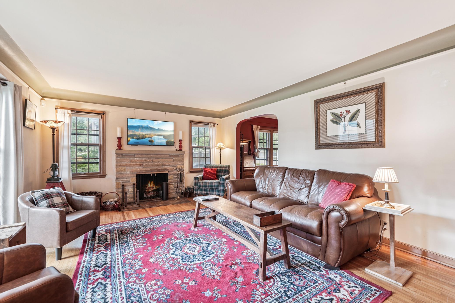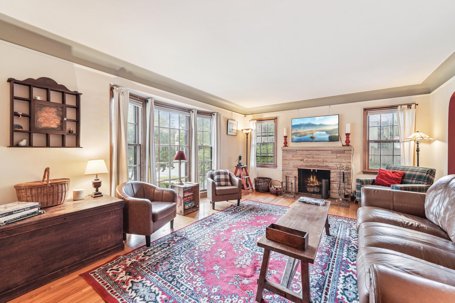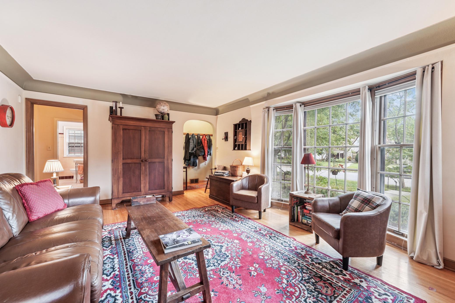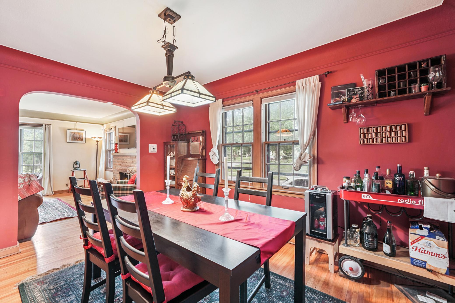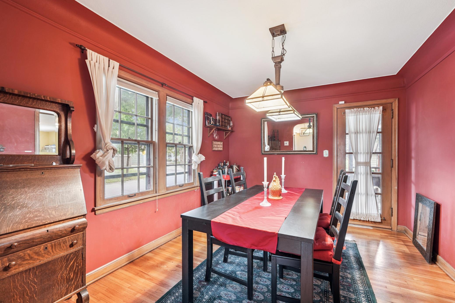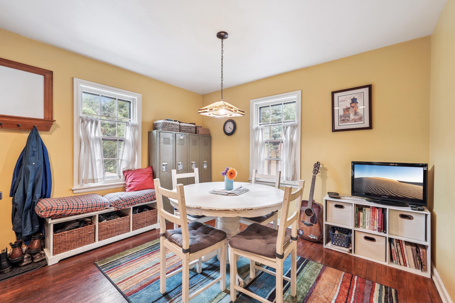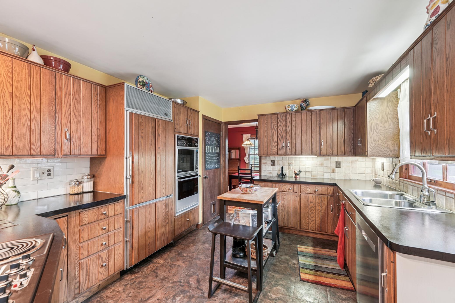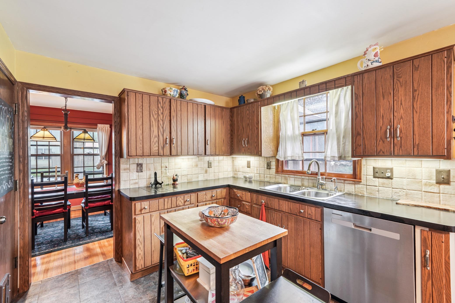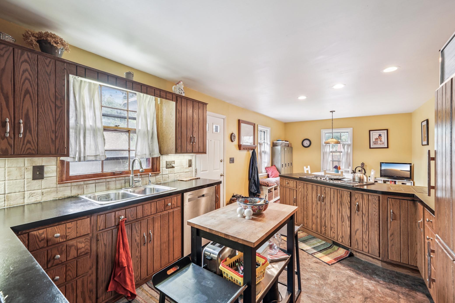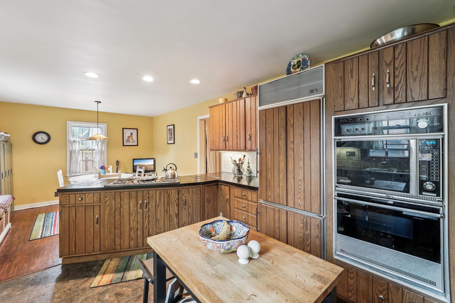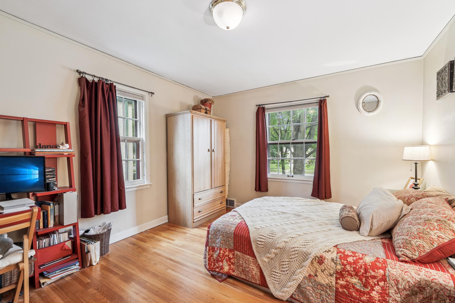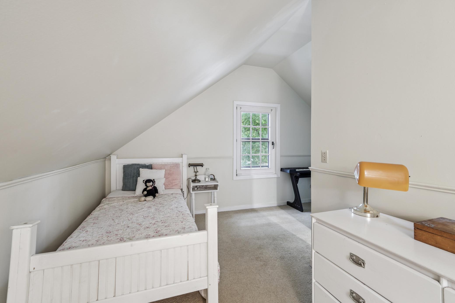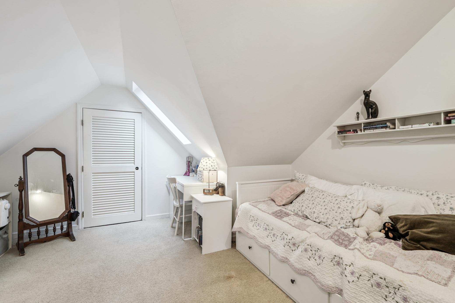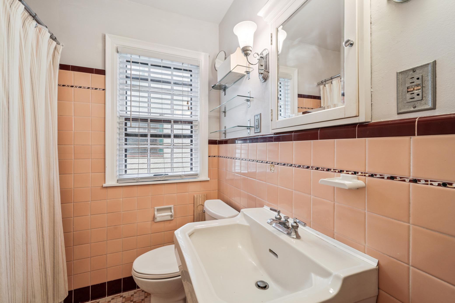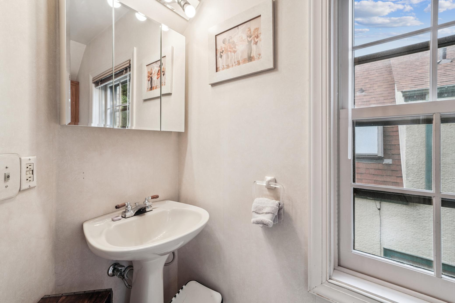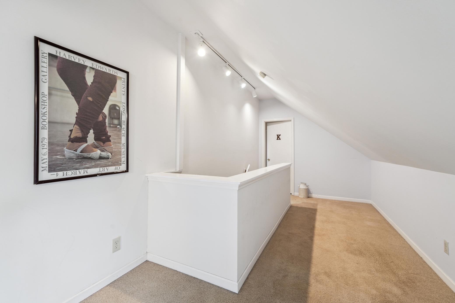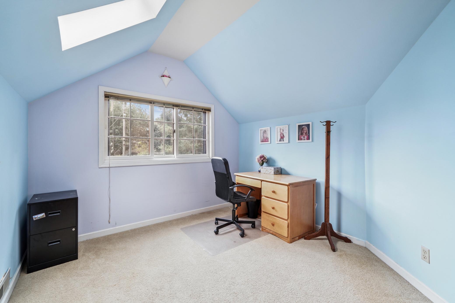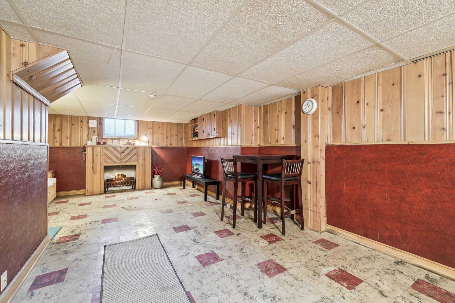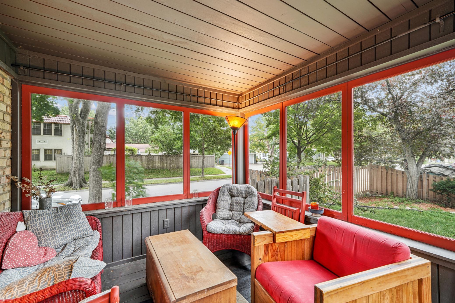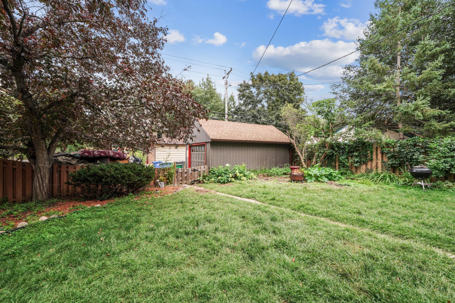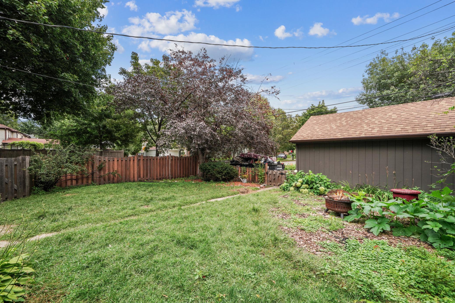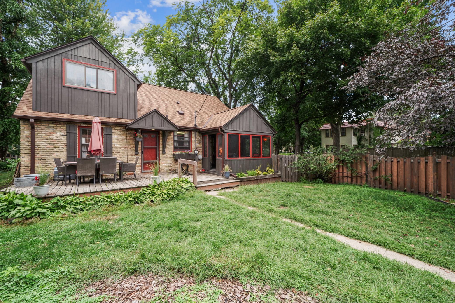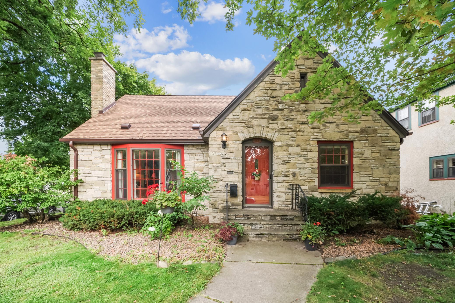
Property Listing
Description
Charming Diamond Lake Classic Nestled on a tree-lined corner lot just blocks from Todd Park and Kowalski's, this storybook 1941 brick-and-stone home blends timeless character with charming updates. Step inside to a sunlit living room where a coved ceiling, bay window, and cozy wood-burning fireplace set the scene for warm gatherings. The dining room and cheerful eat-in kitchen invite both everyday comfort and weekend entertaining. Flow outside to the deck and screened in porch for larger gatherings or some peace and quite under the trees. Upstairs, feels like a private retreat, complete with two bedrooms and a ¾ bath, plus abundant storage. One additional bedroom on the main floor, plus a finished lower-level family room, offer flexibility for work, play, or entertain guests. Hardwood floors, skylights, and a screened porch add charm, while modern upgrades—newer windows, doors, roof, furnace, and central air—provide peace of mind. Enjoy Minnesota summers on the deck or patio in your fenced yard, with easy access to trails, parks, grocery, bars, restaurants, and public transit. With 3 bedrooms, 3 baths, and over 2,200 finished square feet, this home is as practical as it is enchanting. A rare opportunity to own a lovingly updated classic in one of Minneapolis’ most desirable neighborhoods.Property Information
Status: Active
Sub Type: ********
List Price: $465,000
MLS#: 6783093
Current Price: $465,000
Address: 5601 10th Avenue S, Minneapolis, MN 55417
City: Minneapolis
State: MN
Postal Code: 55417
Geo Lat: 44.901438
Geo Lon: -93.259824
Subdivision: Edgewater On Nokomis 2nd Add
County: Hennepin
Property Description
Year Built: 1941
Lot Size SqFt: 6098.4
Gen Tax: 7521
Specials Inst: 0
High School: ********
Square Ft. Source:
Above Grade Finished Area:
Below Grade Finished Area:
Below Grade Unfinished Area:
Total SqFt.: 2222
Style: Array
Total Bedrooms: 3
Total Bathrooms: 3
Total Full Baths: 1
Garage Type:
Garage Stalls: 1
Waterfront:
Property Features
Exterior:
Roof:
Foundation:
Lot Feat/Fld Plain: Array
Interior Amenities:
Inclusions: ********
Exterior Amenities:
Heat System:
Air Conditioning:
Utilities:


