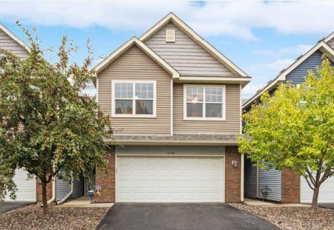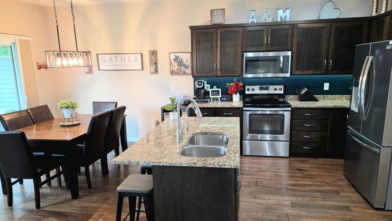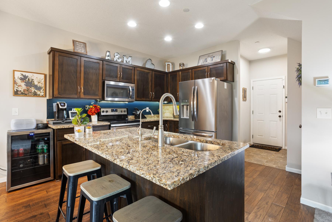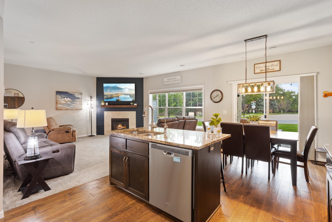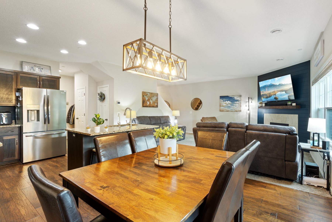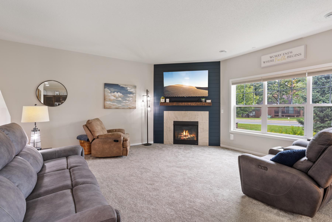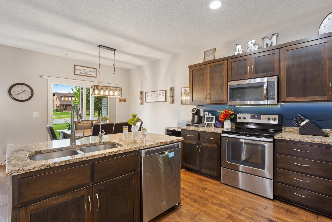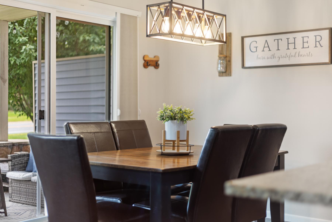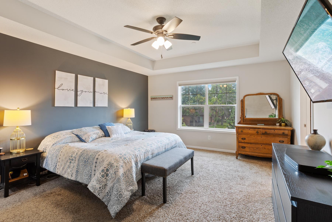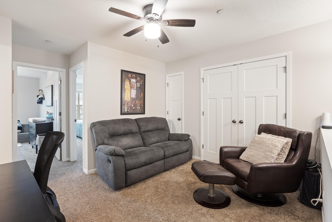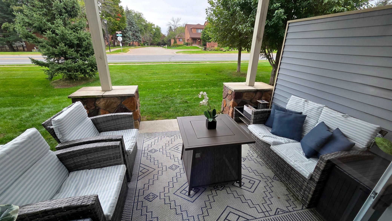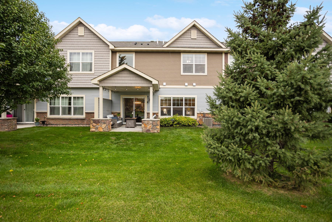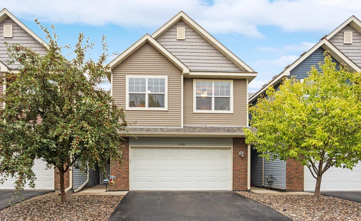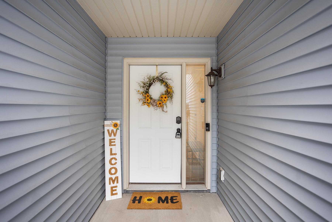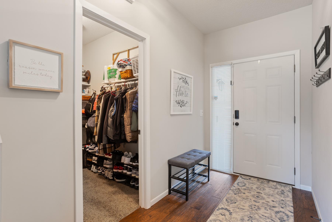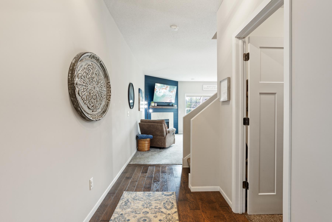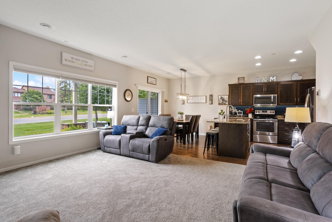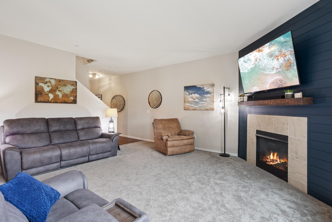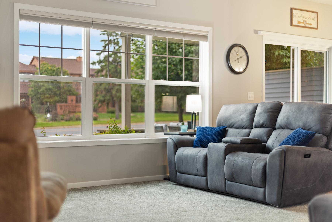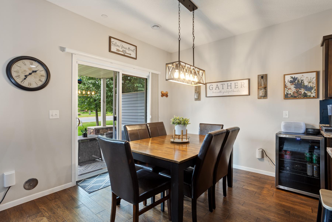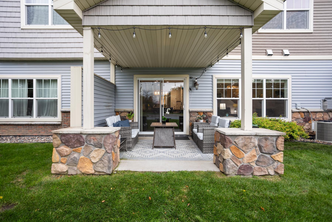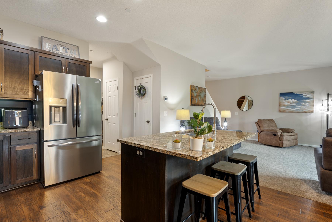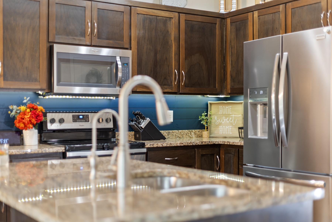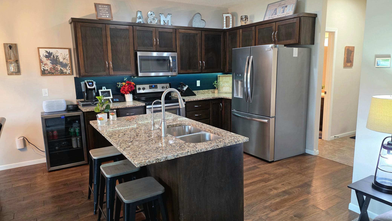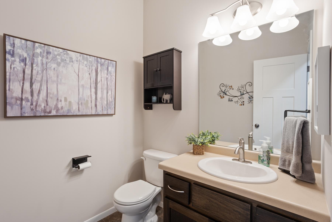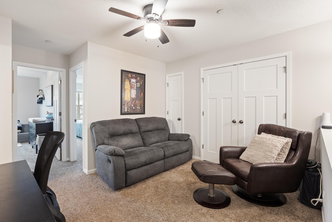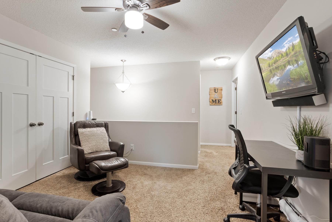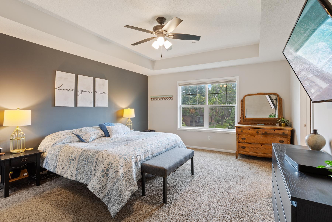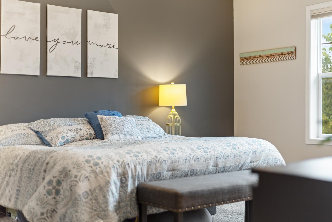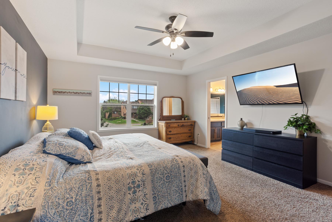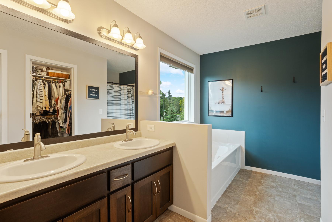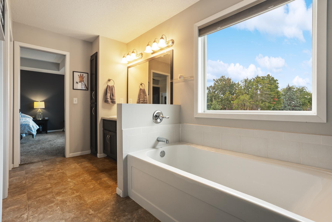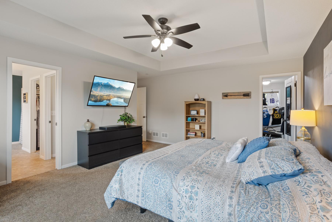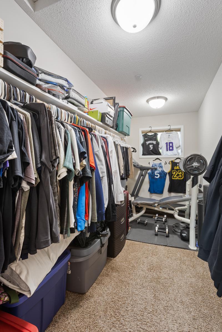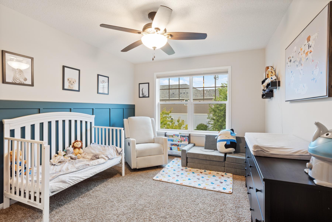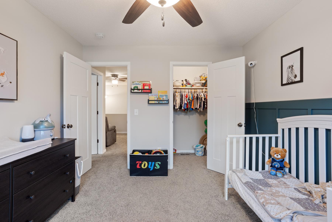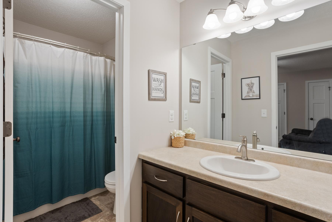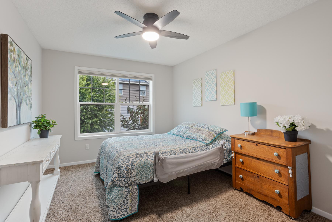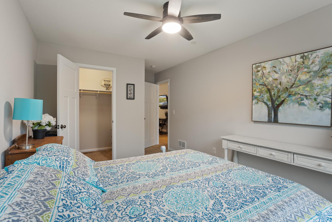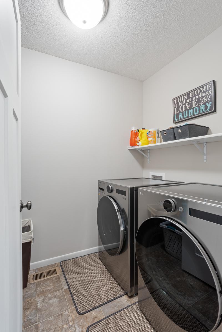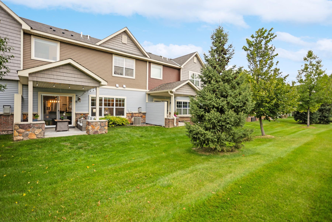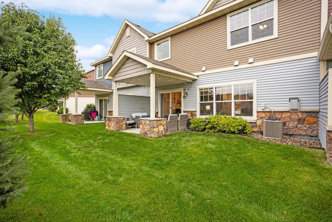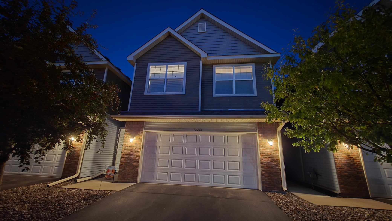
Property Listing
Description
Welcome to your new happy place! This townhome checks all the boxes and then some. Featuring 3 spacious bedrooms all on one level, each with its very own walk-in closet (yes—every single one!). If closet space is on your wish list, this home delivers—so much so that the current owners even turned part of their massive primary closet into a workout room! The main level is designed for easy living and entertaining with an open layout, large living-room, updated fireplace and mantel for cozy nights in. Storage galore awaits with a large entry closet, coat closet by the garage, and a pantry closet right off the kitchen. The kitchen itself shines with shaker-style maple cabinetry, granite countertops, stainless steel appliances, and a center island with seating—perfect for everyday meals or gathering with friends. Step outside the sliding glass door to your private patio and yard space—a little slice of outdoor heaven that’s also perfect for your fur-baby (yes, dogs are welcome.) Upstairs, you’ll find a serene retreat: a huge primary suite with a tray ceiling, two walk-in closets, and a spa-like bath complete with a soaking tub and separate shower. Two additional bedrooms, a versatile loft, and convenient upper-level laundry complete this level. With craftsman-style doors, white enameled trim, and thoughtful updates throughout, this home feels like a single-family house—but with the bonus of a maintenance-free lifestyle. All that’s left to do is move in and enjoy!Property Information
Status: Active
Sub Type: ********
List Price: $335,000
MLS#: 6783077
Current Price: $335,000
Address: 12276 River Valley Drive, Burnsville, MN 55337
City: Burnsville
State: MN
Postal Code: 55337
Geo Lat: 44.782505
Geo Lon: -93.256931
Subdivision: River Valley Commons
County: Dakota
Property Description
Year Built: 2016
Lot Size SqFt: 2178
Gen Tax: 3252
Specials Inst: 0
High School: ********
Square Ft. Source:
Above Grade Finished Area:
Below Grade Finished Area:
Below Grade Unfinished Area:
Total SqFt.: 2104
Style: Array
Total Bedrooms: 3
Total Bathrooms: 3
Total Full Baths: 2
Garage Type:
Garage Stalls: 2
Waterfront:
Property Features
Exterior:
Roof:
Foundation:
Lot Feat/Fld Plain: Array
Interior Amenities:
Inclusions: ********
Exterior Amenities:
Heat System:
Air Conditioning:
Utilities:


