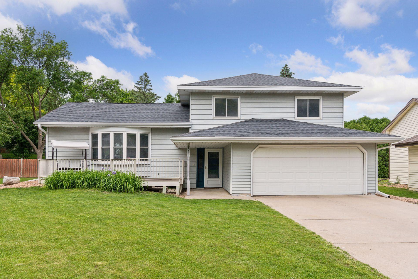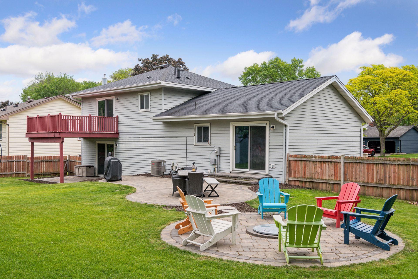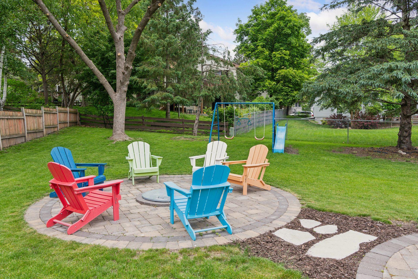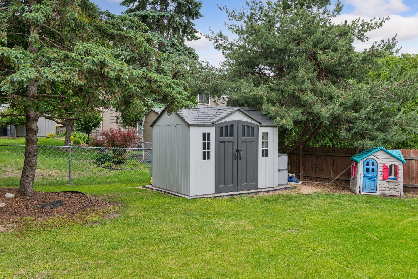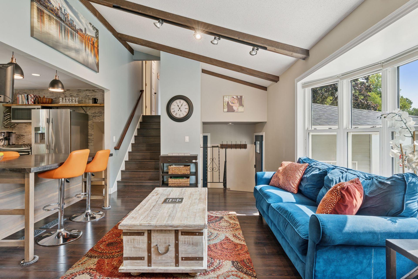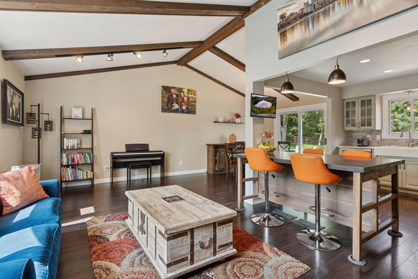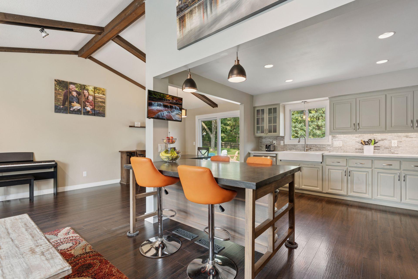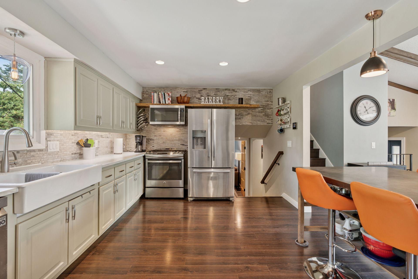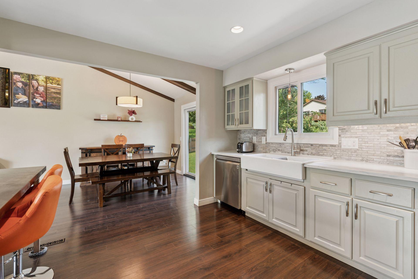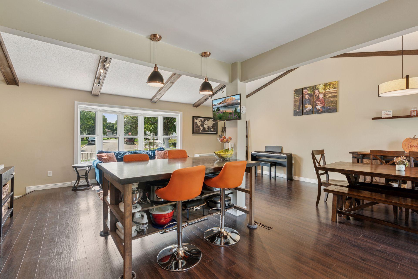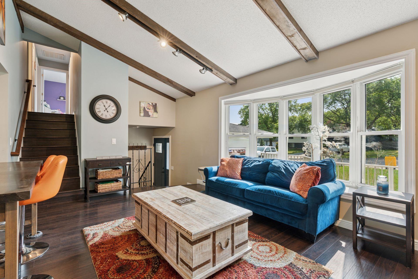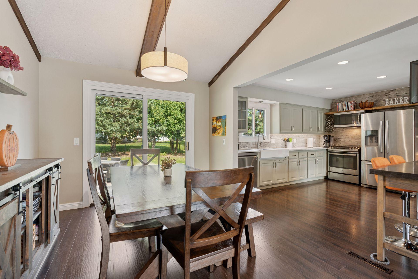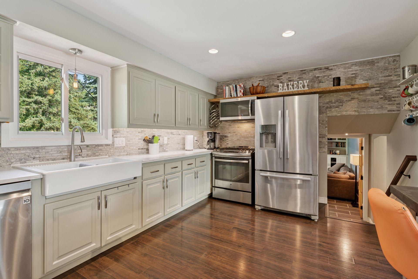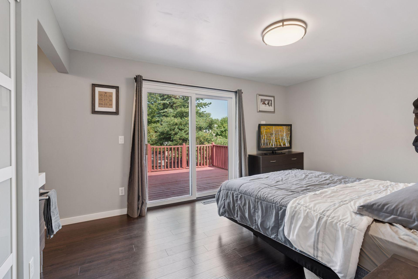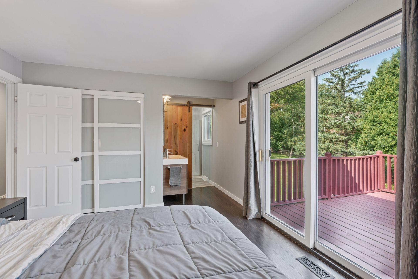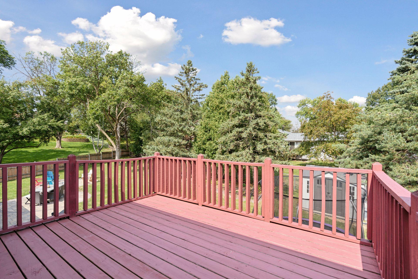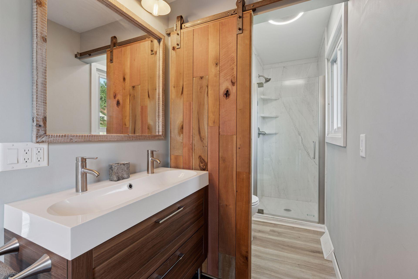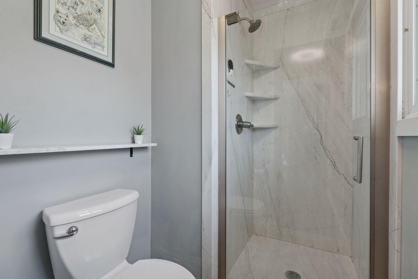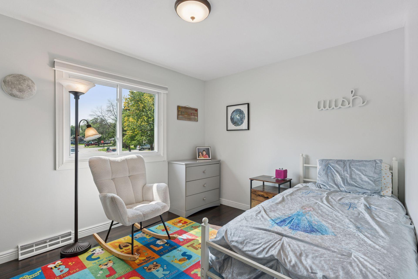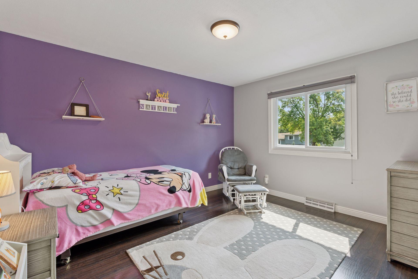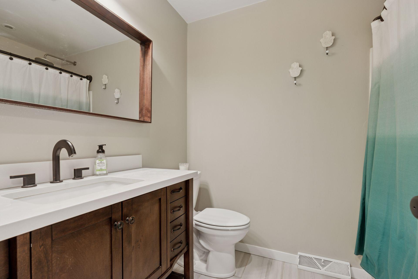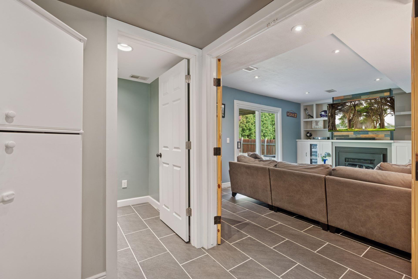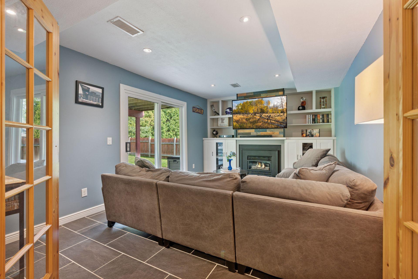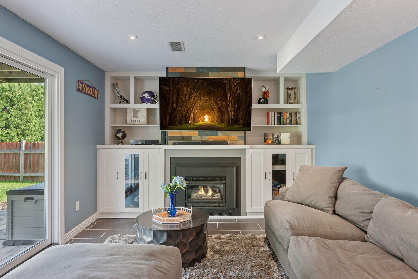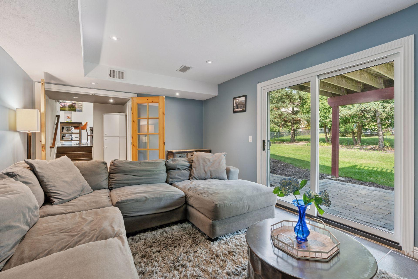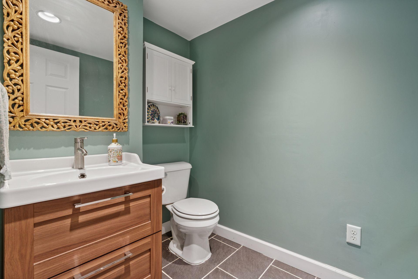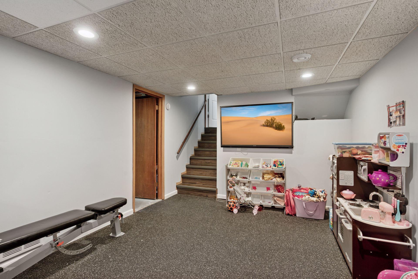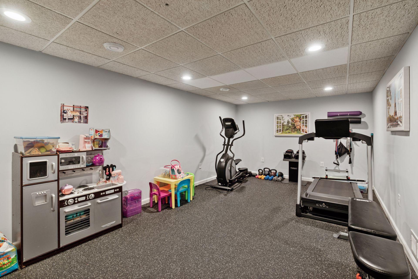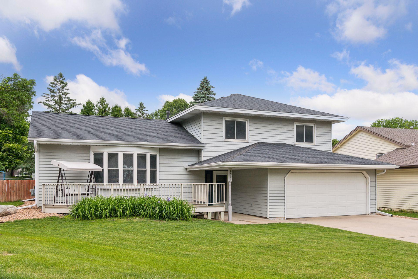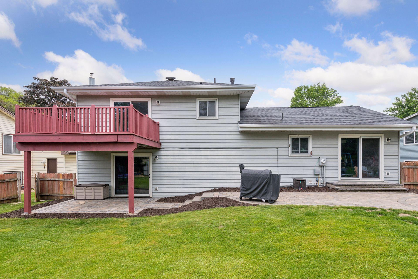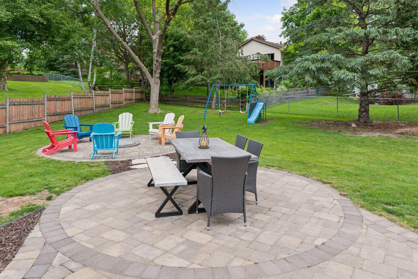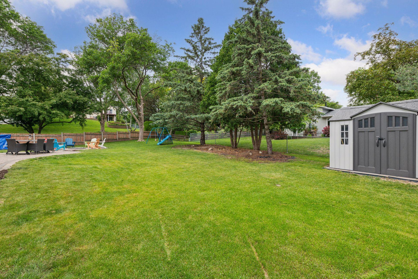
Property Listing
Description
Don't miss this exceptional 3BR/3BA Brooklyn Park home with so many wonderful living spaces both inside and out! Enjoy nature from the home's front porch, the primary BR's private deck, or the back yard's upper and lower paver patios and fireplace patio. You'll love the vaulted open layout of the main level w/ gorgeous wood beams. Entire home features hard surface flooring, no carpet! Spacious kitchen features XL island, S/S appls, farmer's sink, and decorative tile backsplash and accent wall. Dining area opens to home's fully fenced yard. Primary BR suite features a private BA w/ new shower ('24) and large private deck. All 3 BRs on upper level. Second family room w/ French doors features a gas fireplace w/ surrounding built-ins and walks out to the yard. Lowest level is perfect for your home gym. Heated 2-car garage. Concrete driveway. Furnace & A/C-6yo. Newer roof. Newer washer/dryer. New storage shed w/ paver platform in 2021. Ultra convenient location - drive just around the corner to access 169 or 694. Enjoy all the nearby amenities of Plymouth, Maple Grove (Arbor Lakes!), & New Hope. Don't miss this gem!Property Information
Status: Active
Sub Type: ********
List Price: $389,900
MLS#: 6782959
Current Price: $389,900
Address: 6325 Decatur Avenue N, Minneapolis, MN 55428
City: Minneapolis
State: MN
Postal Code: 55428
Geo Lat: 45.070093
Geo Lon: -93.397113
Subdivision: Bass Creek Estates 3rd Add
County: Hennepin
Property Description
Year Built: 1978
Lot Size SqFt: 11325.6
Gen Tax: 5155
Specials Inst: 0
High School: ********
Square Ft. Source:
Above Grade Finished Area:
Below Grade Finished Area:
Below Grade Unfinished Area:
Total SqFt.: 2156
Style: Array
Total Bedrooms: 3
Total Bathrooms: 3
Total Full Baths: 1
Garage Type:
Garage Stalls: 2
Waterfront:
Property Features
Exterior:
Roof:
Foundation:
Lot Feat/Fld Plain:
Interior Amenities:
Inclusions: ********
Exterior Amenities:
Heat System:
Air Conditioning:
Utilities:


