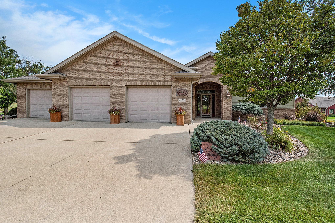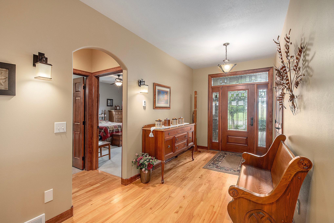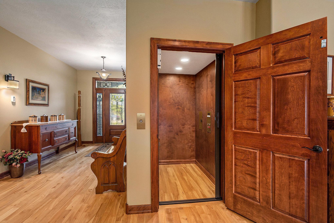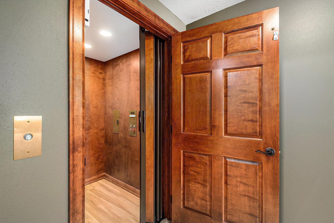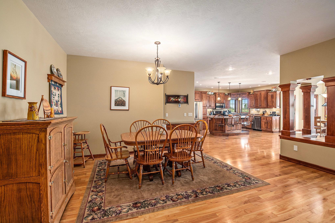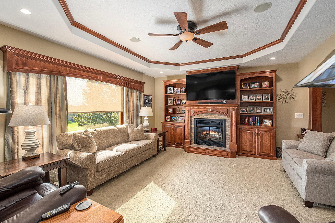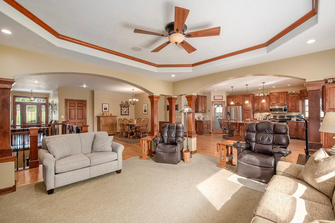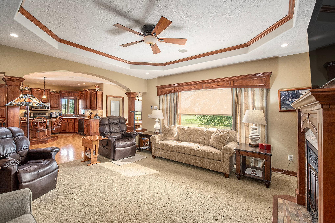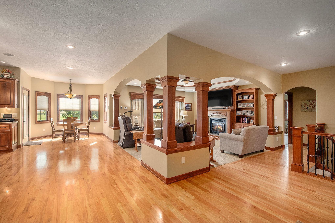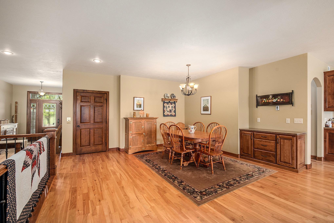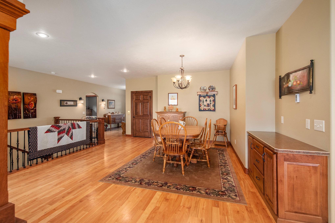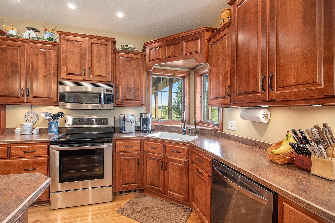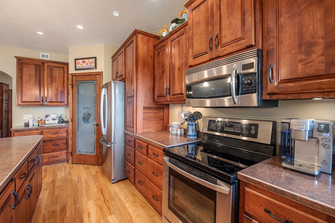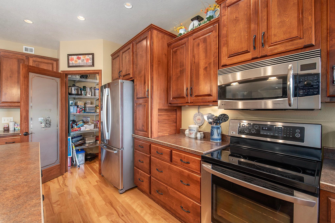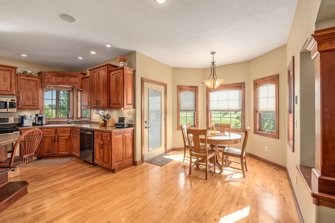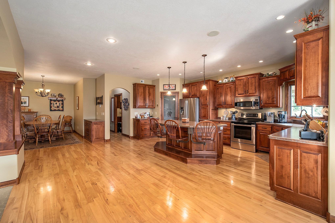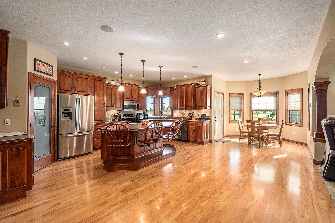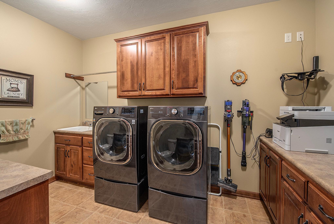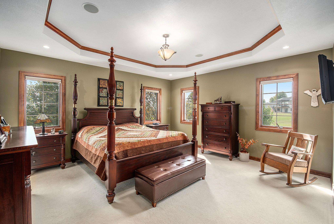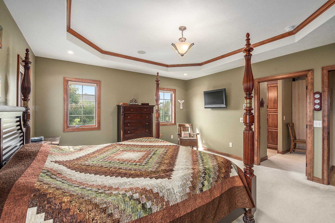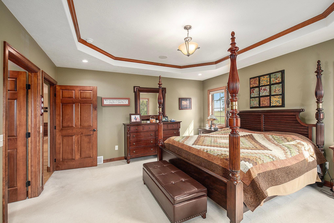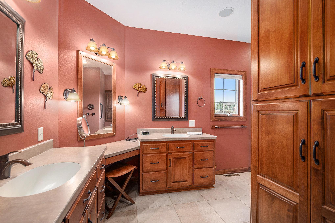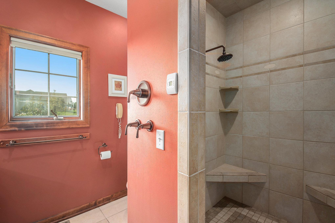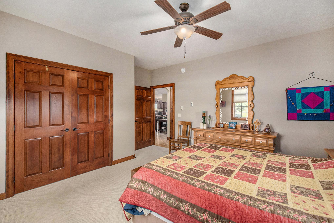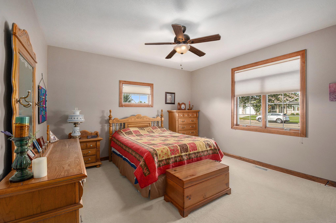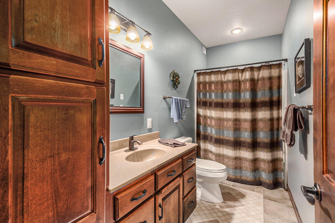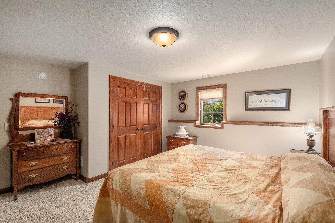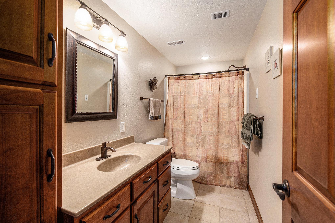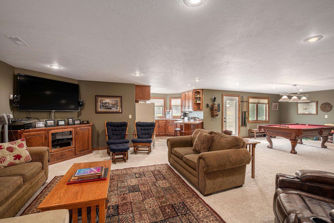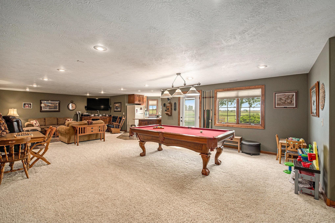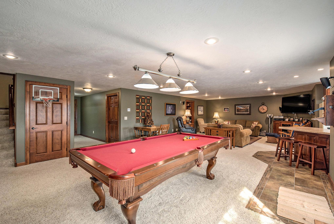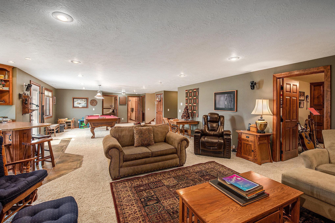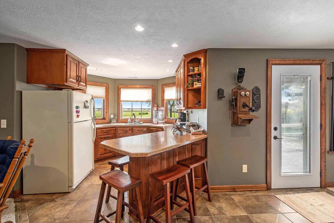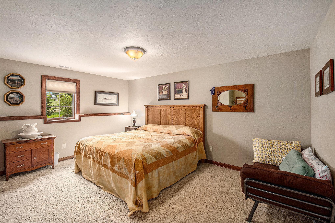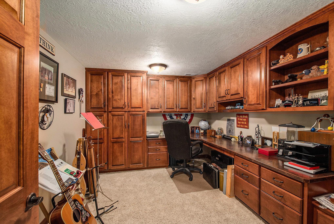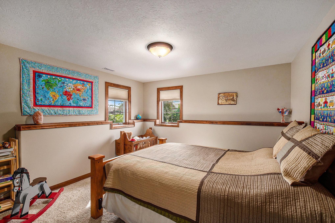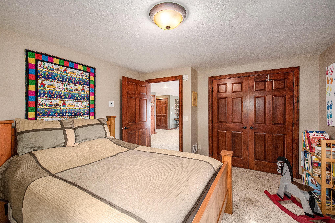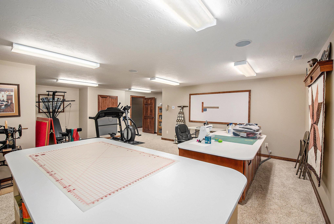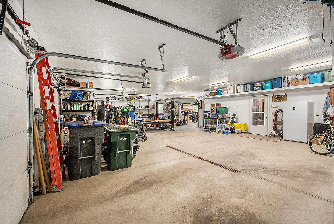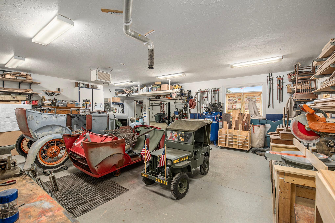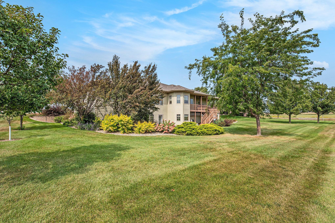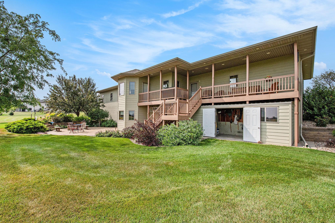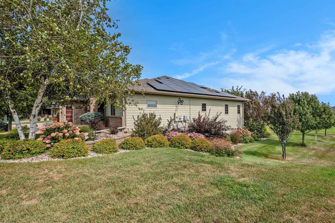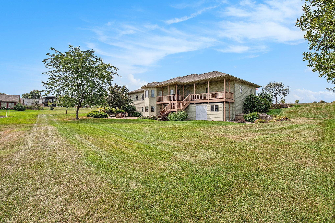
Property Listing
Description
Step into this stunning ranch-style home, where an open floor plan meets a walk-out lower level to create a warm, inviting space filled with natural light—perfect for relaxation and memorable gatherings. With beautiful hardwood floors throughout the main level's traffic areas, the kitchen is a dream, complete with a pantry, an island with swivel chairs, a sunny breakfast nook, and a separate dining area—ideal for casual meals or elegant dinners. Cozy up to the gas fireplace in the living room, then at the end of the day, retreat to the primary suite featuring a spacious walk-in closet and a private three-quarter bath with a barrier-free shower, enhancing your comfort and convenience. The main floor laundry makes daily routines easier. Venture to the walk-out lower level, accessible by an open stairway or a residential elevator, where a family room with a kitchenette, an office, a sewing room, two bedrooms, and a well-appointed bath await—perfect for cozy movie nights or hosting guests. Wake up each morning on the upper level deck or lower level patio, taking in serene views of the rolling countryside and the Blue Mounds. This energy-efficient home is designed for sustainability, with advanced closed-cell insulation, individually zoned rooms, and solar panels that significantly reduce energy costs. For the garage enthusiast, a spacious 48 x 28-foot garage and a 28 x 26-foot workshop with radiant ceiling heat provide the perfect space for year-round projects. Embrace the mood with customizable exterior seasonal lighting, all managed through an app. Your peaceful retreat is ready to inspire your best life!Property Information
Status: Active
Sub Type: ********
List Price: $850,000
MLS#: 6782781
Current Price: $850,000
Address: 1602 Buffalo Ridge Drive, Luverne, MN 56156
City: Luverne
State: MN
Postal Code: 56156
Geo Lat: 43.673355
Geo Lon: -96.206166
Subdivision: Manfred Heights Add
County: Rock
Property Description
Year Built: 2009
Lot Size SqFt: 20037.6
Gen Tax: 8254
Specials Inst: 0
High School: Luverne
Square Ft. Source:
Above Grade Finished Area:
Below Grade Finished Area:
Below Grade Unfinished Area:
Total SqFt.: 4808
Style: Array
Total Bedrooms: 4
Total Bathrooms: 3
Total Full Baths: 3
Garage Type:
Garage Stalls: 3
Waterfront:
Property Features
Exterior:
Roof:
Foundation:
Lot Feat/Fld Plain:
Interior Amenities:
Inclusions: ********
Exterior Amenities:
Heat System:
Air Conditioning:
Utilities:


