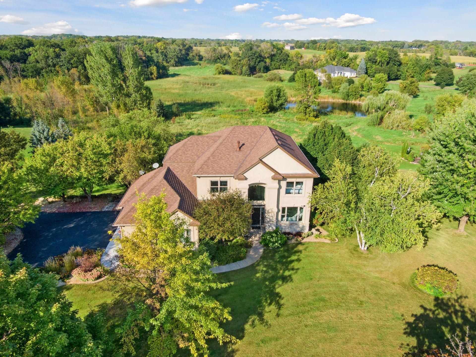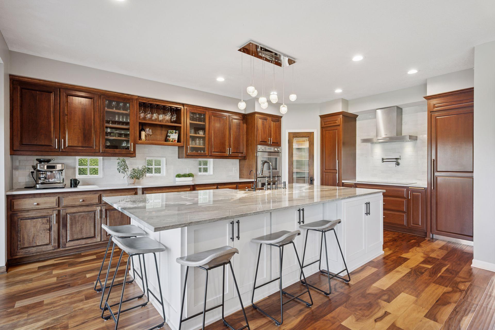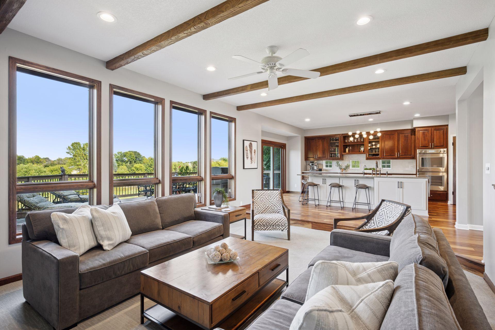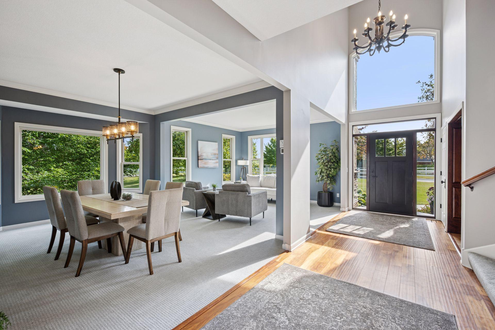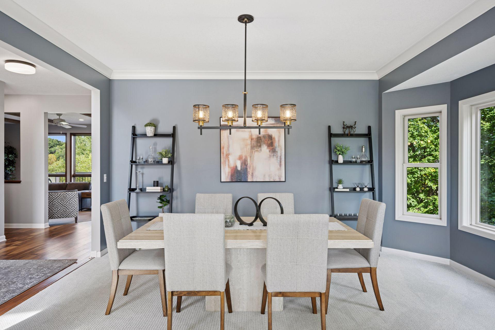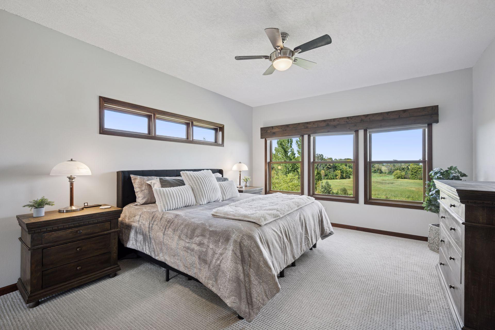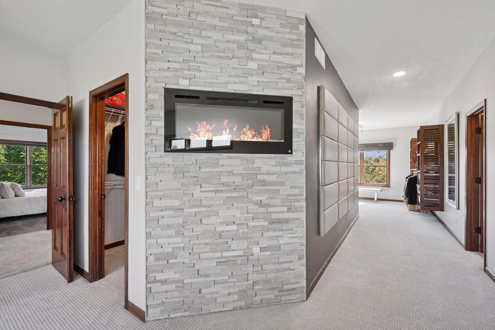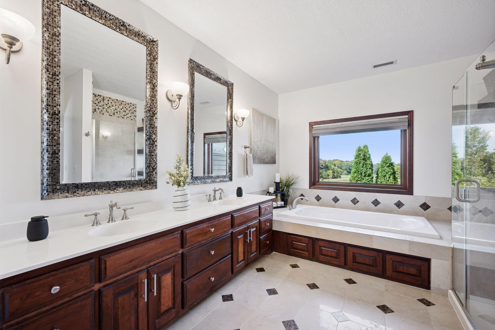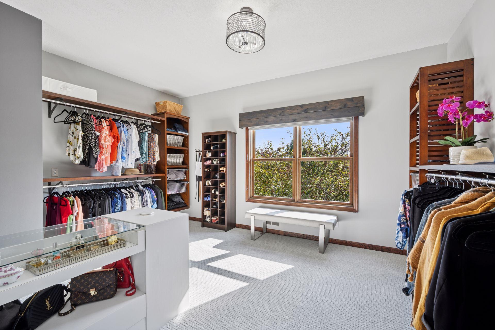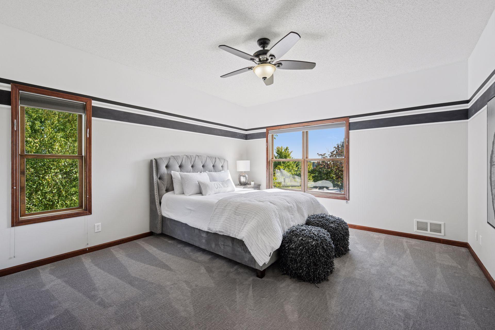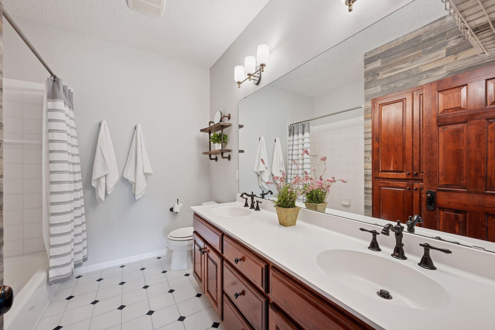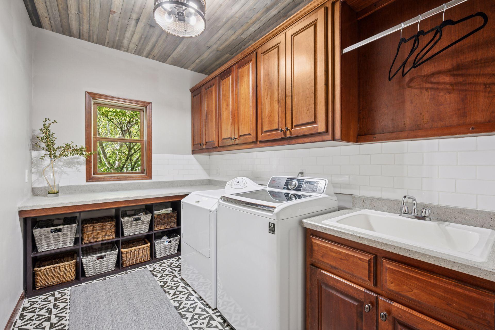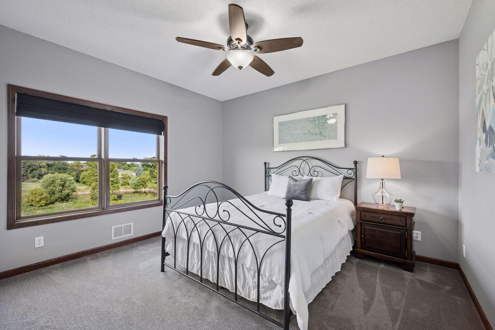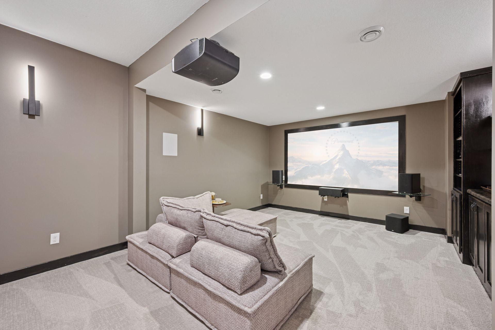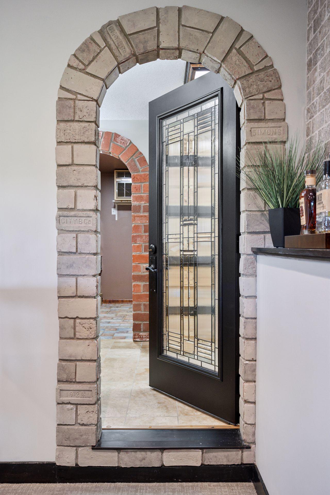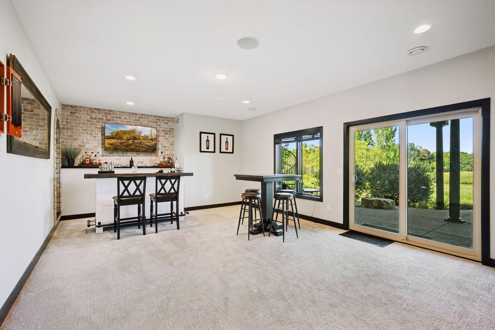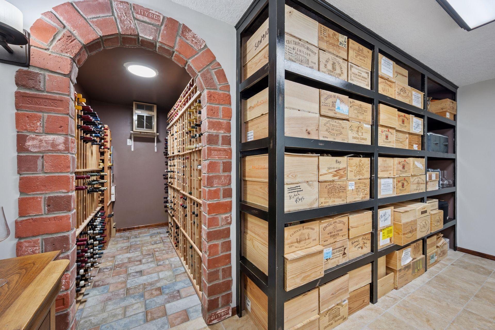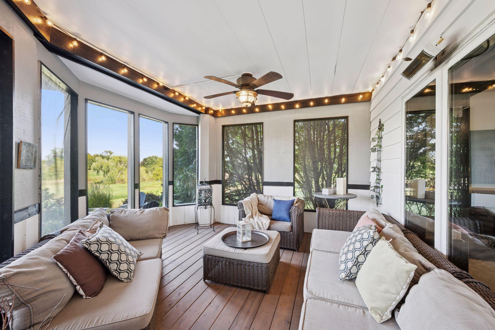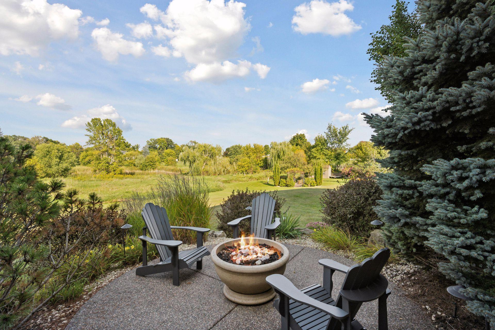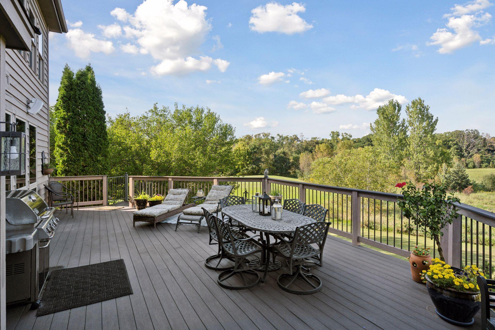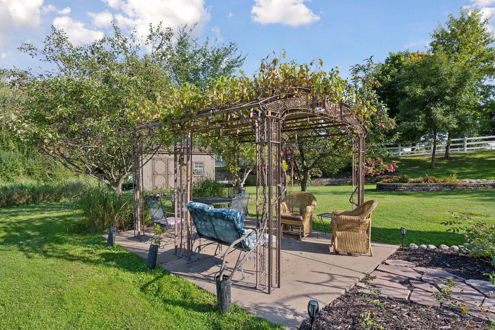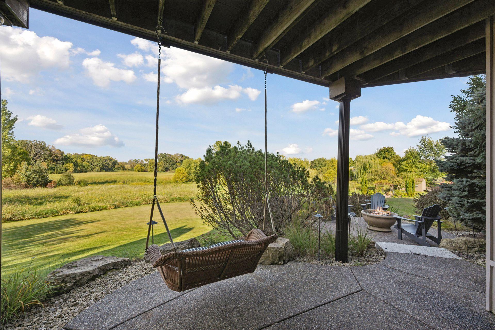
Property Listing
Description
An entertainer’s dream inside and out!! Tucked away on 3.3 picturesque acres just 15 minutes from Plymouth, this beautifully crafted home offers sweeping views of a private pond and protected wetlands that stretch to the horizon. At the heart of the main level is a stunning kitchen where family and friends naturally gather. Updated in 2021, it showcases Thermador appliances, a separate fridge and freezer, induction cooktop, double dishwashers, a copper farmhouse sink, and a full quartzite slab island imported from Brazil. Rich cherry cabinetry, a full pantry, and warm acacia flooring complete this chef’s dream space, while a mudroom/laundry room with a second pantry provides ample storage and counter space to keep daily life beautifully organized. Upstairs, the timeless two-story layout offers four bedrooms, including a luxurious primary suite designed as a private retreat. The suite features an attached sitting room, two walk-in closets, and a cozy fireplace—all framed by scenic views. Its marble, spa-inspired bath invites relaxation with a soaking tub, separate shower, and dual vanities. The walkout lower level was built for entertaining and making memories. Host movie nights in the in-home theater, store your favorite vintages in the walk-in wine cellar, or unwind in the spacious living areas. Step outside to enjoy the built-in gas firepit, a screened porch, a grapevine-covered patio, and the natural beauty of the pond and surrounding land. Lovingly maintained by its original owner, this home blends luxury, comfort, and timeless country charm—a true sanctuary for family life and peaceful living.Property Information
Status: Active
Sub Type: ********
List Price: $950,000
MLS#: 6782694
Current Price: $950,000
Address: 5250 Yvette Street, Loretto, MN 55357
City: Loretto
State: MN
Postal Code: 55357
Geo Lat: 45.075761
Geo Lon: -93.678197
Subdivision: Greenfields
County: Hennepin
Property Description
Year Built: 1999
Lot Size SqFt: 147232.8
Gen Tax: 10610
Specials Inst: 0
High School: ********
Square Ft. Source:
Above Grade Finished Area:
Below Grade Finished Area:
Below Grade Unfinished Area:
Total SqFt.: 5361
Style: Array
Total Bedrooms: 4
Total Bathrooms: 4
Total Full Baths: 2
Garage Type:
Garage Stalls: 3
Waterfront:
Property Features
Exterior:
Roof:
Foundation:
Lot Feat/Fld Plain: Array
Interior Amenities:
Inclusions: ********
Exterior Amenities:
Heat System:
Air Conditioning:
Utilities:


