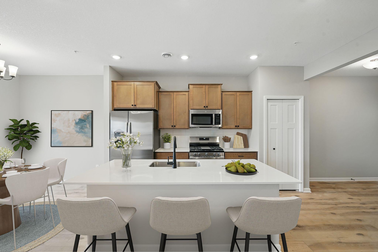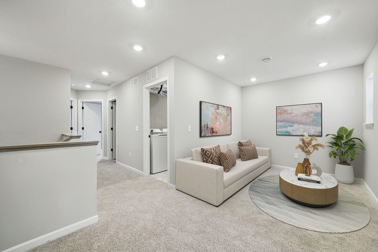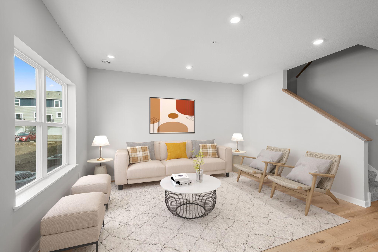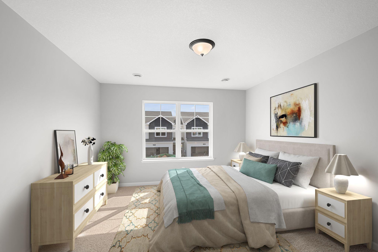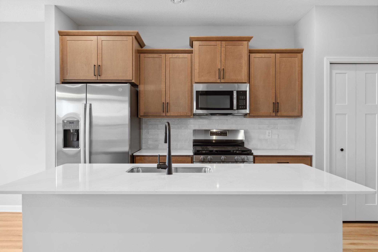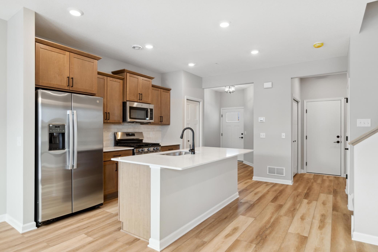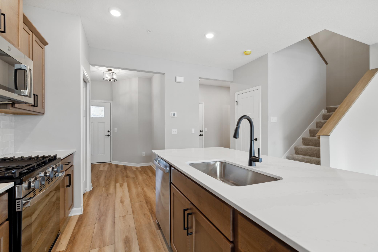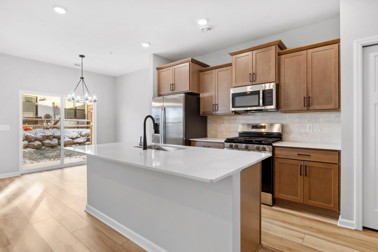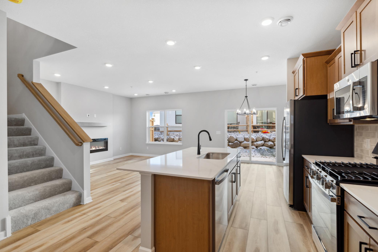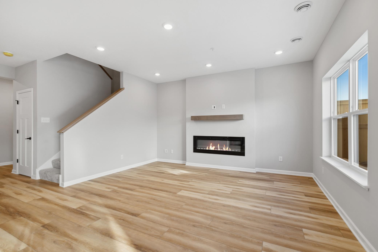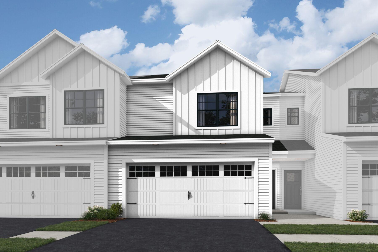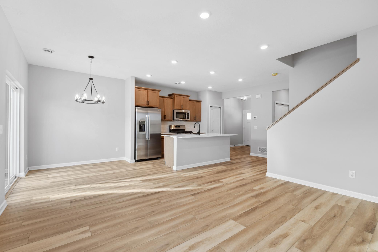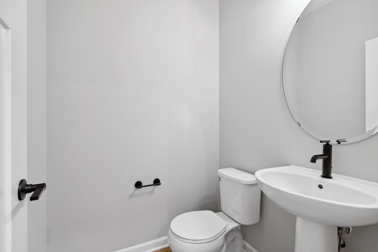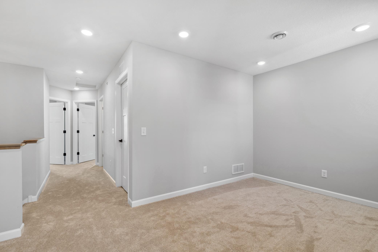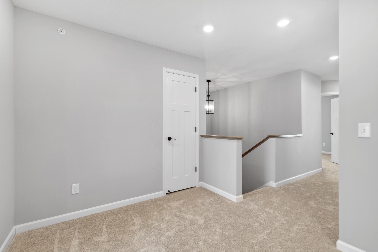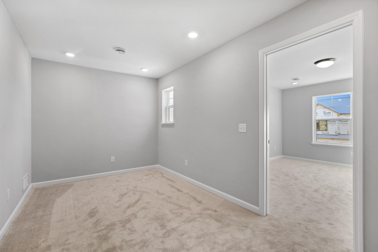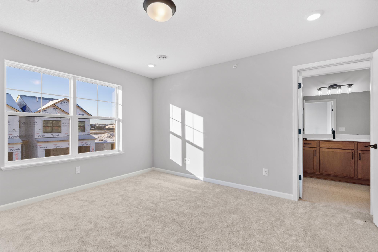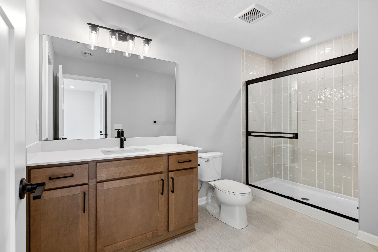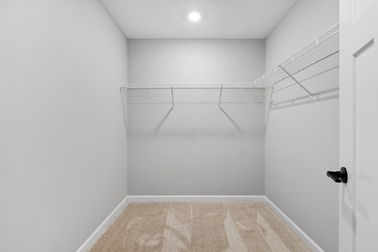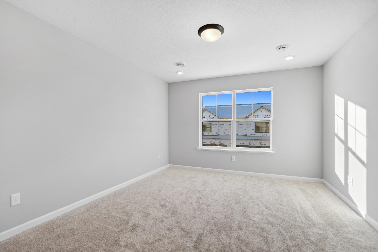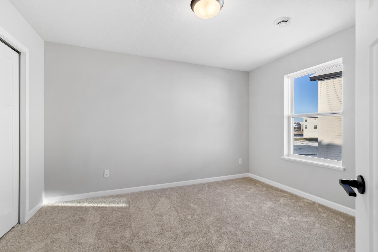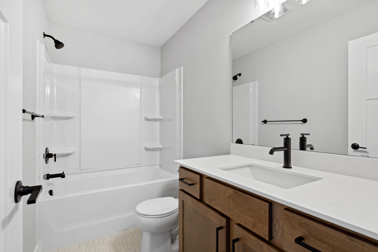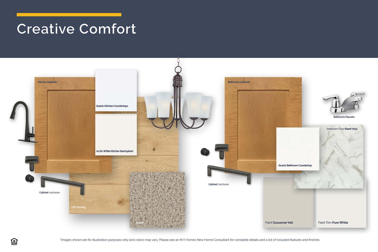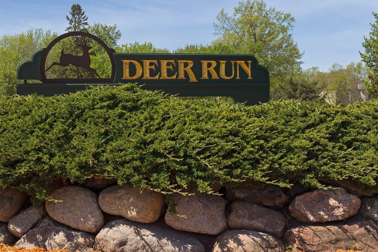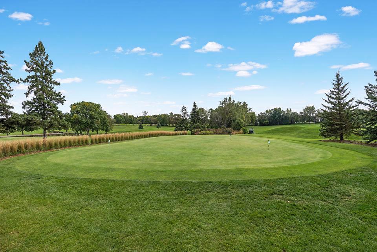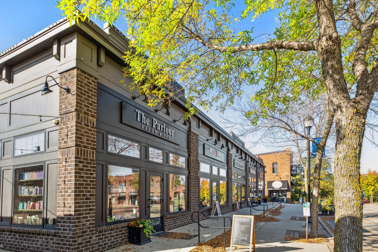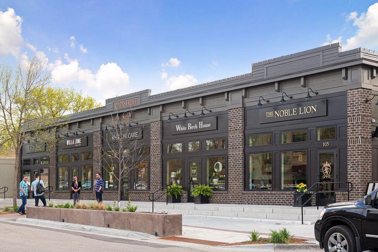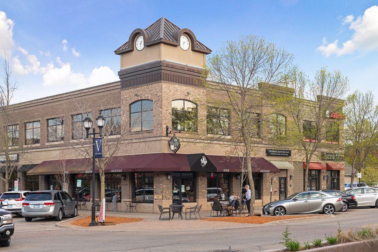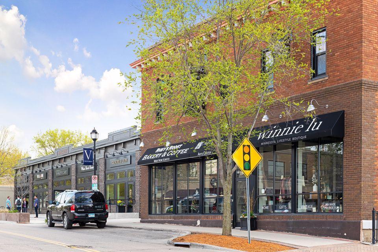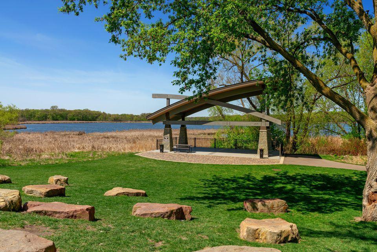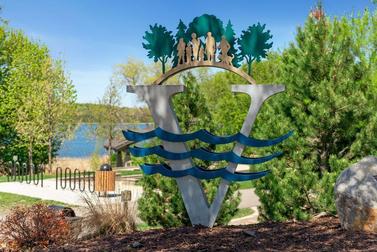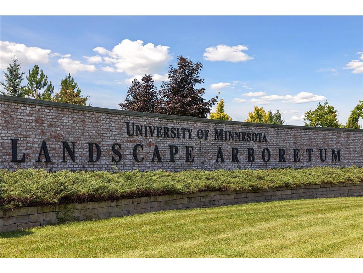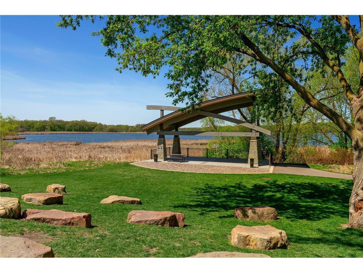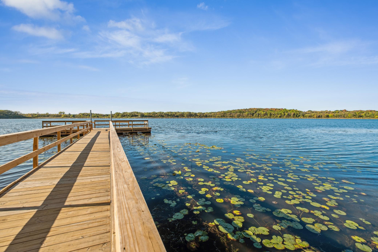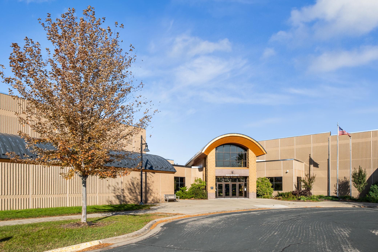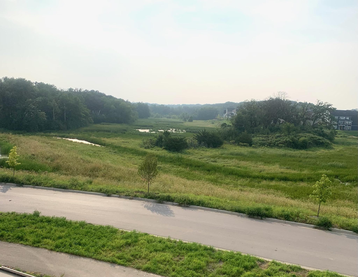
Property Listing
Description
Beautiful townhome with gorgeous southwest patio views of protected wetlands. Completion January 2026. This popular, well-planned floorplan maximizes every square foot, creating seamless flow between living areas. With designer-curated cashew-stained cabinetry with black hardware, this is a buyer favorite. The open-concept design connects the kitchen, dining, and living spaces, making it ideal for both relaxation and gatherings, especially around the fireplace. You'll love this kitchen, which features new stainless appliances, quartz countertops, pantry, beautiful tiled backsplash and a big center island. A back patio accessible from the dining room, a powder bath, and a mud room that connects to the 2-car garage complete the first floor. Upstairs, the owner's bedroom provides a private retreat with its en-suite bathroom and walk-in closet. The 2 additional bedrooms offer flexibility for family, guests, or home office needs. A spacious loft, a full bathroom, and a conveniently placed laundry room round out this beautiful townhome. Located in a desirable Victoria neighborhood, this home benefits from proximity to beautiful parks and recreational opportunities. The area offers excellent access to outdoor activities and green spaces, making it ideal for those who appreciate nature and community amenities.Property Information
Status: Active
Sub Type: ********
List Price: $393,510
MLS#: 6782401
Current Price: $393,510
Address: 10326 Birchwood Circle, Chaska, MN 55318
City: Chaska
State: MN
Postal Code: 55318
Geo Lat: 44.81628
Geo Lon: -93.653634
Subdivision: Birchwood
County: Carver
Property Description
Year Built: 2025
Lot Size SqFt: 1306.8
Gen Tax: 344
Specials Inst: 0
High School: ********
Square Ft. Source:
Above Grade Finished Area:
Below Grade Finished Area:
Below Grade Unfinished Area:
Total SqFt.: 1722
Style: Array
Total Bedrooms: 3
Total Bathrooms: 3
Total Full Baths: 1
Garage Type:
Garage Stalls: 2
Waterfront:
Property Features
Exterior:
Roof:
Foundation:
Lot Feat/Fld Plain:
Interior Amenities:
Inclusions: ********
Exterior Amenities:
Heat System:
Air Conditioning:
Utilities:


