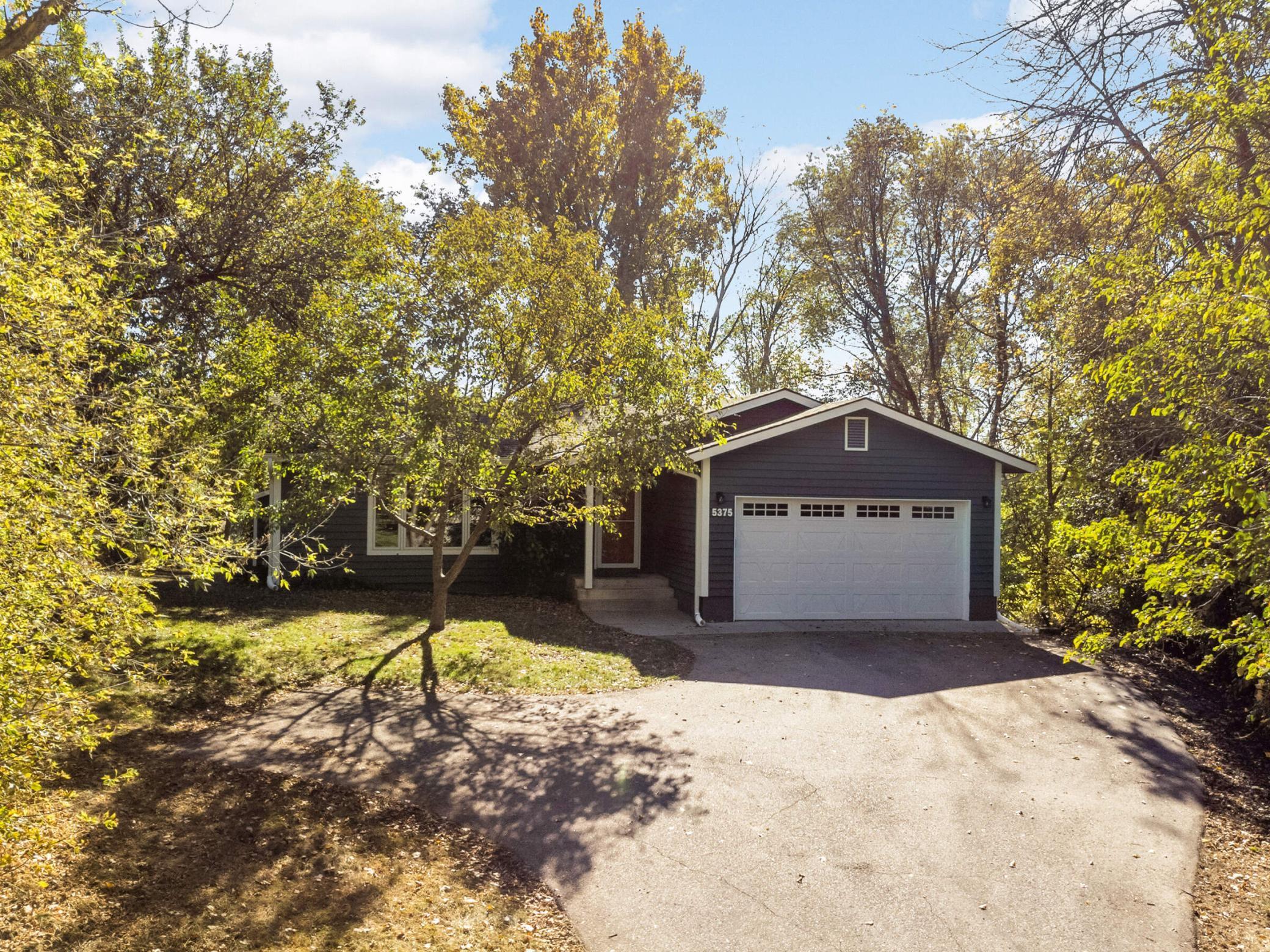
Property Listing
Description
Tucked at the end of a quiet cul-de-sac, this home blends privacy, natural warmth, and modern comfort. Inside, a beautiful four-season sunroom features floor-to-ceiling glass and opens to a large maintenance-free deck-- filling the home with sunlight and views of the wooded half-acre lot. The living room's hardwood floors and gas fireplace create a cozy centerpiece, connecting seamlessly to the kitchen and dining areas for everyday living and easy entertaining. Three bedrooms on the main level keep the layout practical and connected. While the finished walkout lower level adds versatility with a spacious amusement/family room, flex area, laundry room, 3/4 bath plus an additional area ideal for an exercise or craft room. Step outside to enjoy a backyard framed by mature trees and a firepit ready for fall evenings. Updates include interior/exterior paint (2025), maintenance-free deck (2022), furnace (2022), thermal-pane windows (2020), and an insulated 2-car garage (garage door 2018). Located in the Prior Lake Schools (ISD 719), with Edgewood Elementary School directly behind the properties private backyard and Twin Oaks Middle School only two blocks away. Quick access to Lakefront & Memorial Park, and less than a mile away from all your favorite restaurants, coffee shops and shopping. Welcome Home!Property Information
Status: Active
Sub Type: ********
List Price: $420,000
MLS#: 6781748
Current Price: $420,000
Address: 5375 Centennial Street SE, Prior Lake, MN 55372
City: Prior Lake
State: MN
Postal Code: 55372
Geo Lat: 44.719865
Geo Lon: -93.411364
Subdivision: Centennial Add
County: Scott
Property Description
Year Built: 1987
Lot Size SqFt: 23522.4
Gen Tax: 4012
Specials Inst: 0
High School: ********
Square Ft. Source:
Above Grade Finished Area:
Below Grade Finished Area:
Below Grade Unfinished Area:
Total SqFt.: 2704
Style: Array
Total Bedrooms: 3
Total Bathrooms: 3
Total Full Baths: 1
Garage Type:
Garage Stalls: 2
Waterfront:
Property Features
Exterior:
Roof:
Foundation:
Lot Feat/Fld Plain: Array
Interior Amenities:
Inclusions: ********
Exterior Amenities:
Heat System:
Air Conditioning:
Utilities:







































