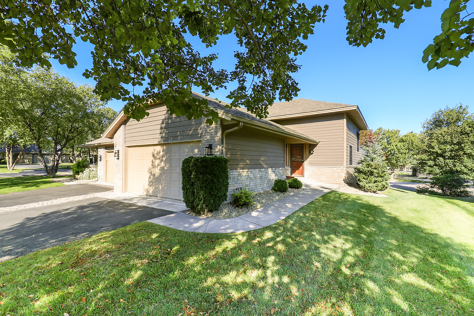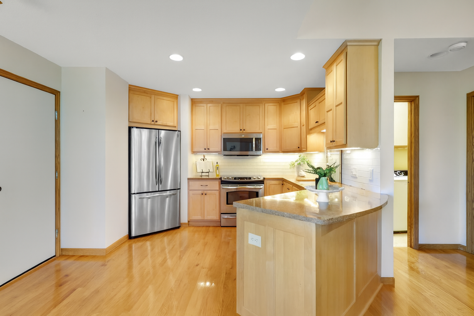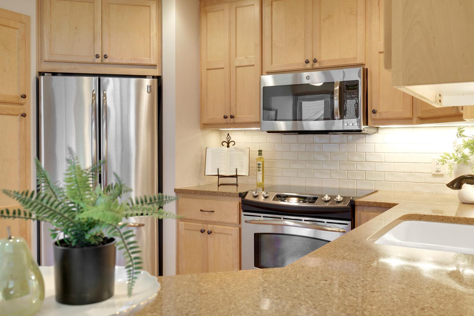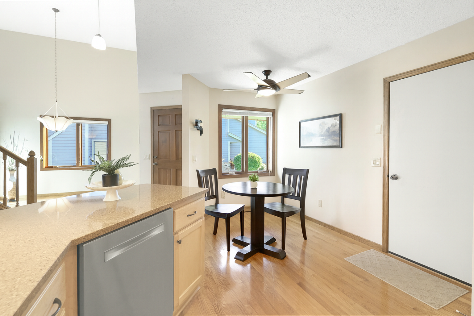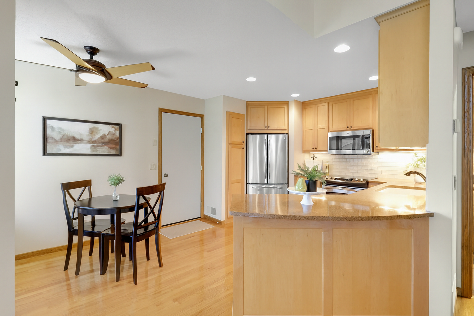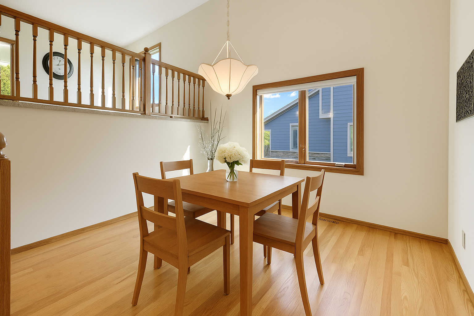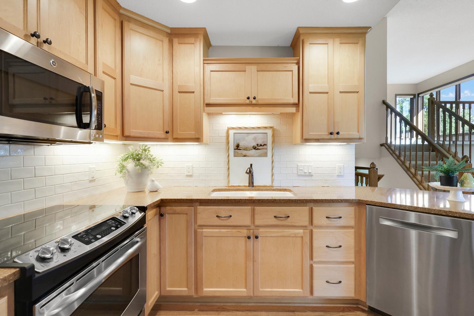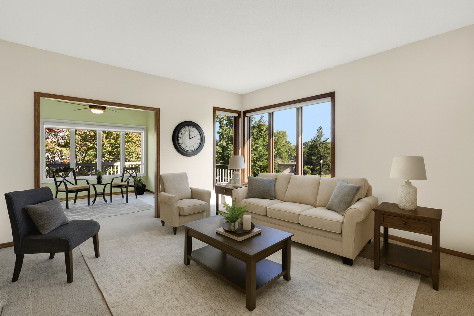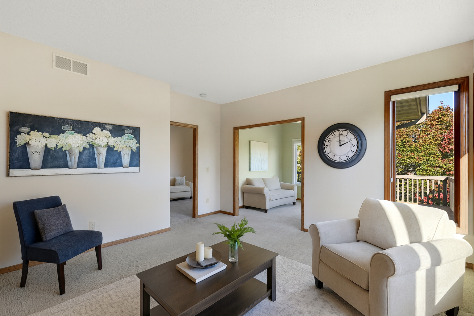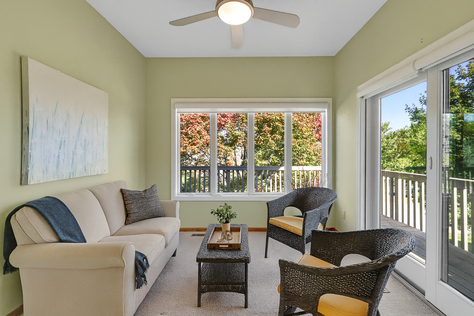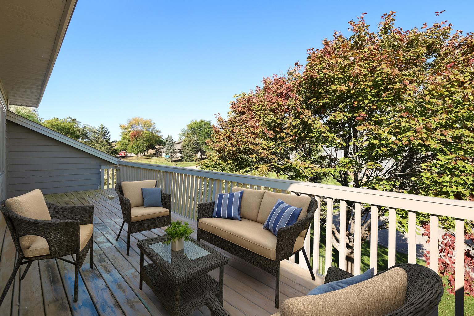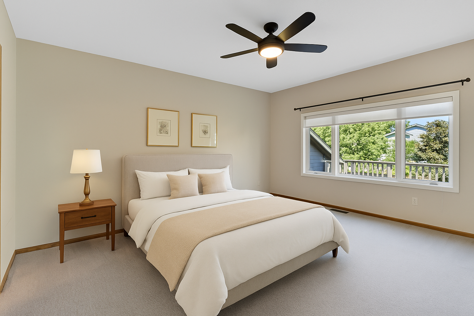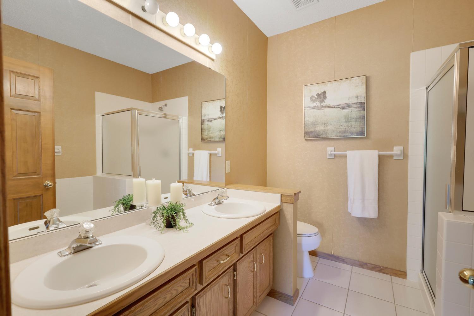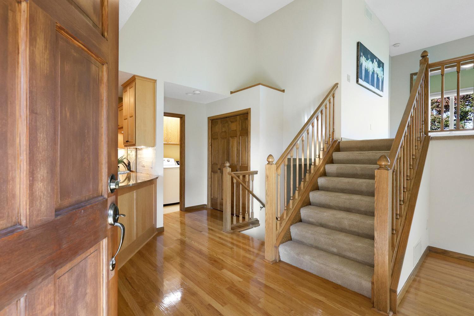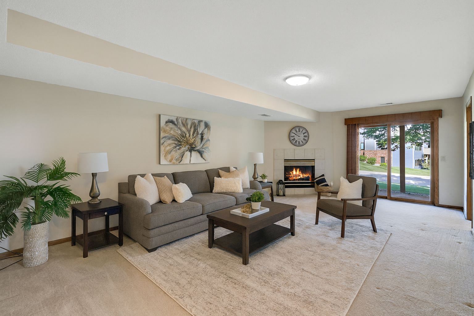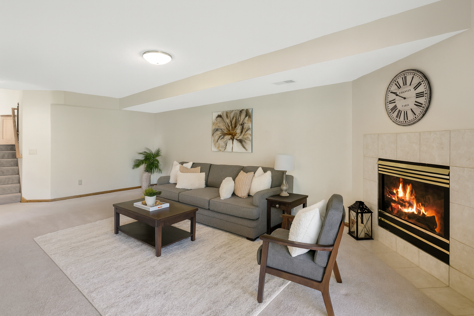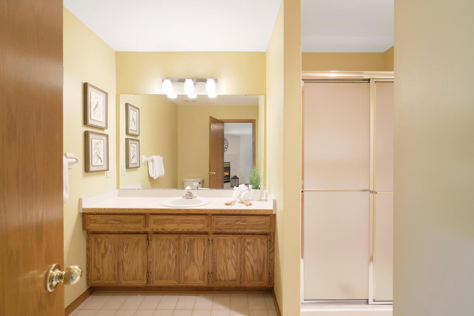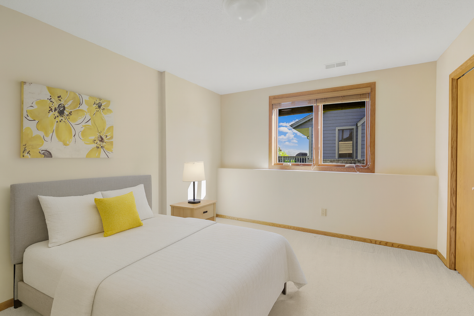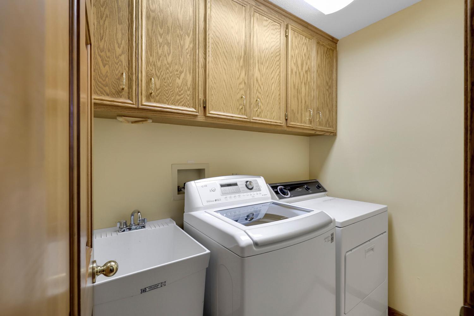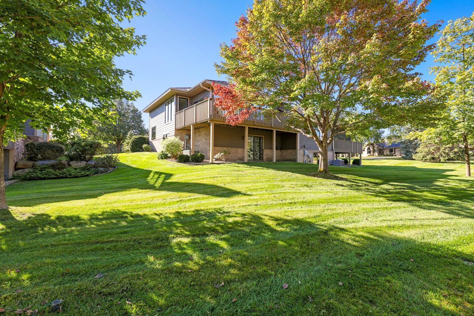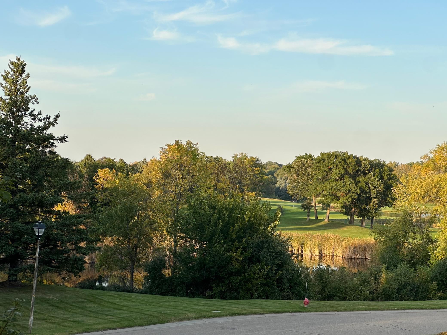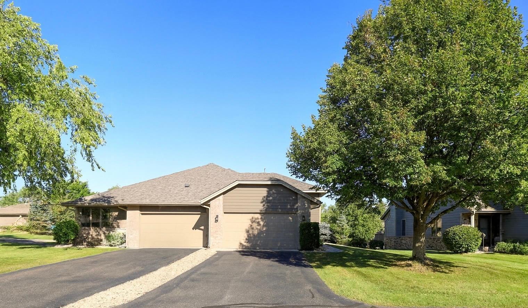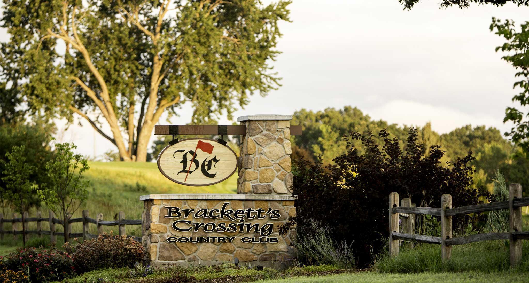
Property Listing
Description
Discover the perfect blend of comfort and convenience in this beautifully updated Brackett's townhome. Enjoy maintenance-free living where you can simply lock the doors and leave with ease, knowing everything is cared for. The updated kitchen is the showstopper, featuring quartz countertops, tile backsplash, stainless steel appliances, gleaming wood floors, and custom ceiling-height cabinetry. With seating at the counter, a sunny dinette, and a separate dining room perfect for formal or casual meals, there’s a space for every occasion. The open-concept living room is filled with natural light from large corner windows and overlooks the main level, creating an inviting and connected feel. Just beyond, the sunroom with beautiful golf course views leads out to a wraparound deck for seamless indoor-outdoor living. Retreat to the spacious primary suite, complete with a private full bath featuring double sinks, a separate soaking tub, and a walk-in shower. The walkout lower level offers a cozy family room with a corner gas fireplace, an additional bedroom, and a ¾ bath, with sliding doors opening to a patio and expansive backyard. A fourth level provides incredible storage or the opportunity to finish for future space. The 2 stall attached garage features epoxy floors. With an updated roof and windows, this home blends modern updates with timeless design in one of the area’s most sought-after neighborhoods.Property Information
Status: Active
Sub Type: ********
List Price: $385,000
MLS#: 6781634
Current Price: $385,000
Address: 18075 Judicial Way N, Lakeville, MN 55044
City: Lakeville
State: MN
Postal Code: 55044
Geo Lat: 44.687166
Geo Lon: -93.31648
Subdivision: Bracketts Twnhms 2nd Add
County: Dakota
Property Description
Year Built: 1993
Lot Size SqFt: 1742.4
Gen Tax: 3494
Specials Inst: 0
High School: ********
Square Ft. Source:
Above Grade Finished Area:
Below Grade Finished Area:
Below Grade Unfinished Area:
Total SqFt.: 2126
Style: Array
Total Bedrooms: 2
Total Bathrooms: 2
Total Full Baths: 1
Garage Type:
Garage Stalls: 2
Waterfront:
Property Features
Exterior:
Roof:
Foundation:
Lot Feat/Fld Plain: Array
Interior Amenities:
Inclusions: ********
Exterior Amenities:
Heat System:
Air Conditioning:
Utilities:


