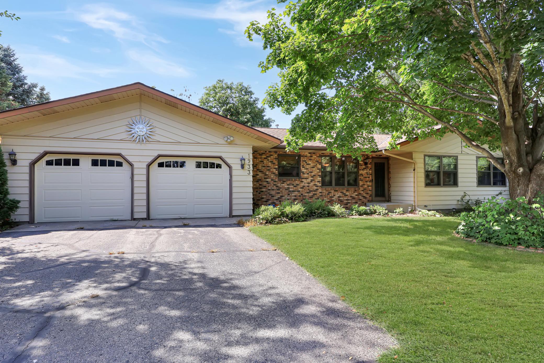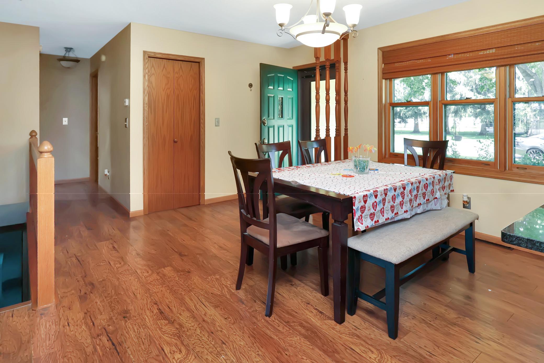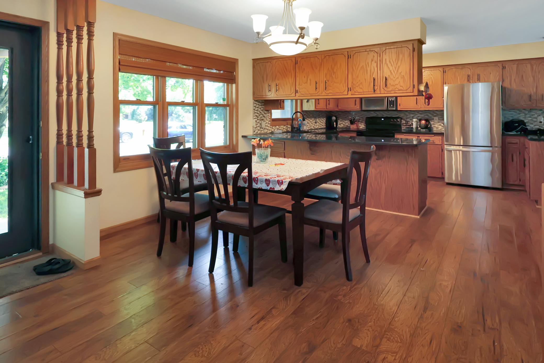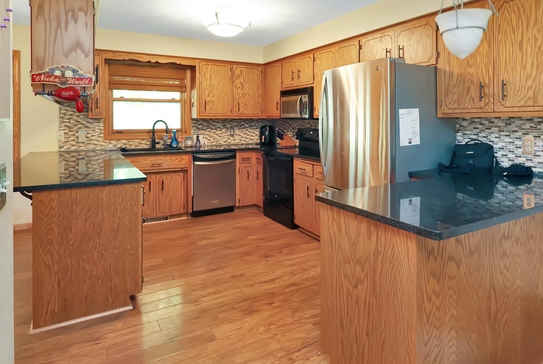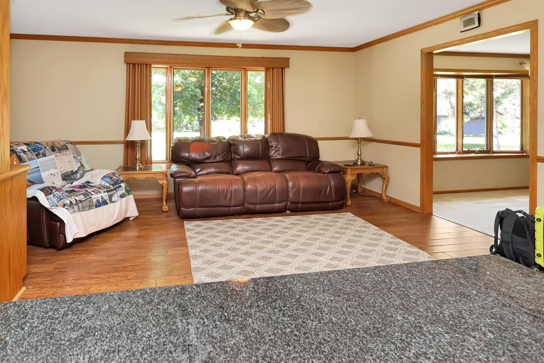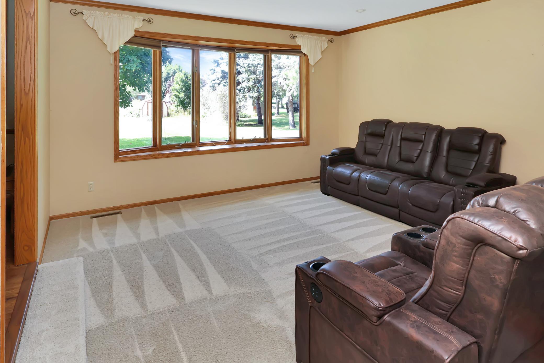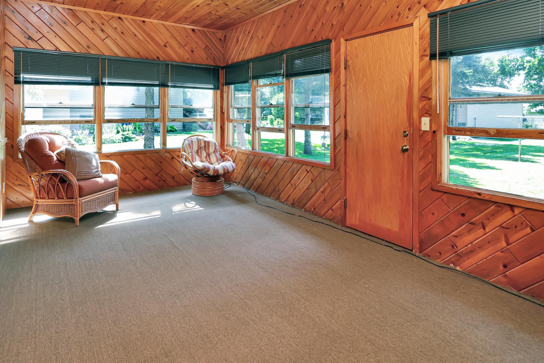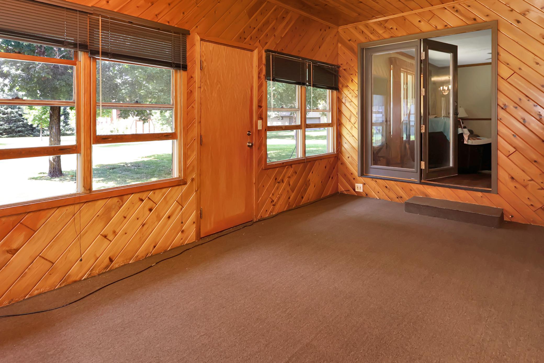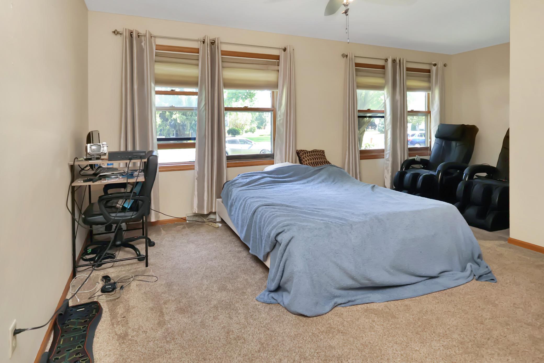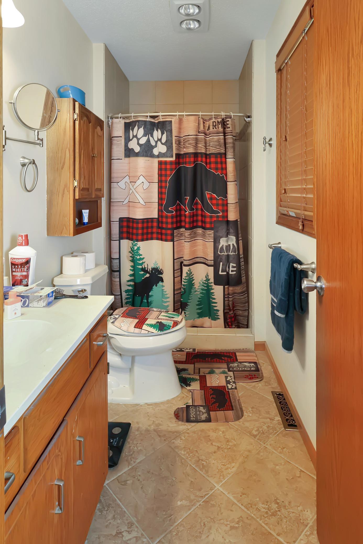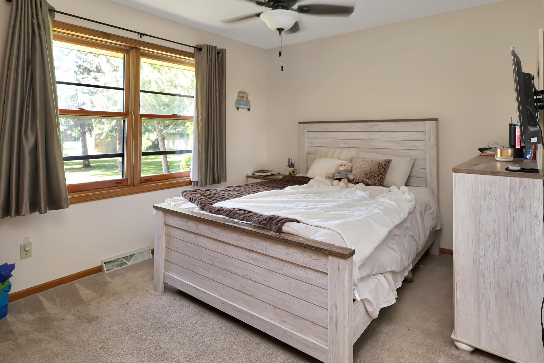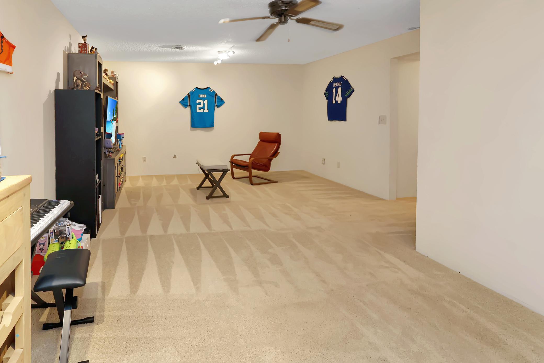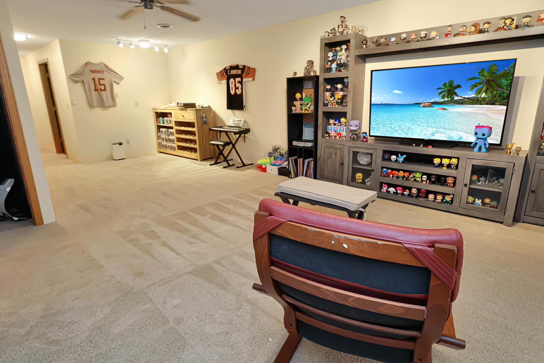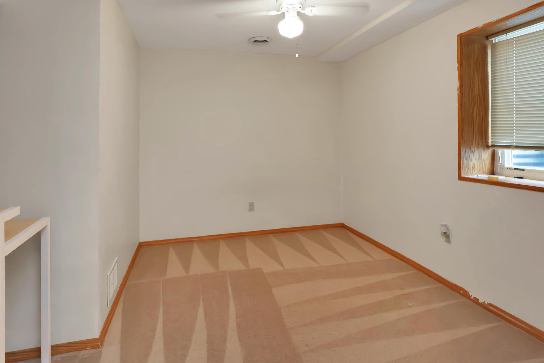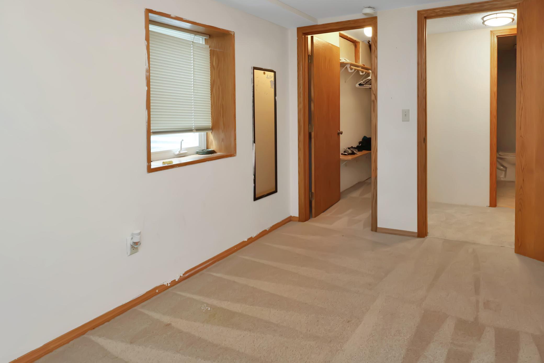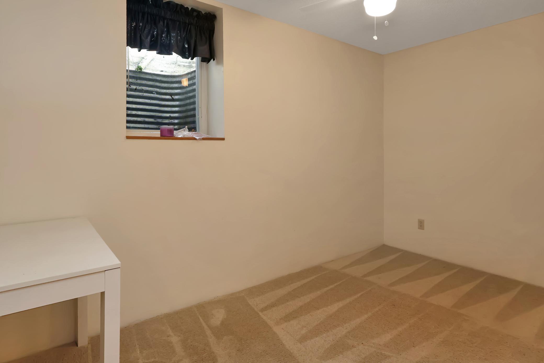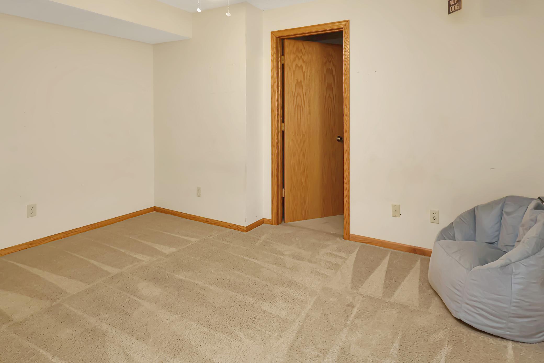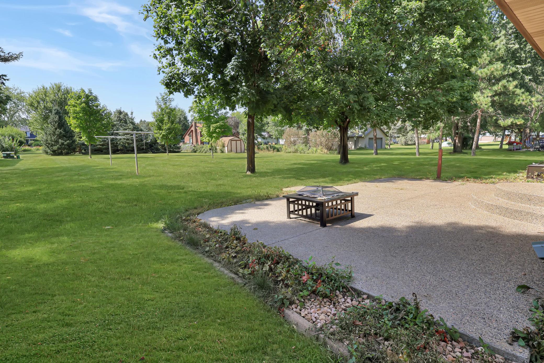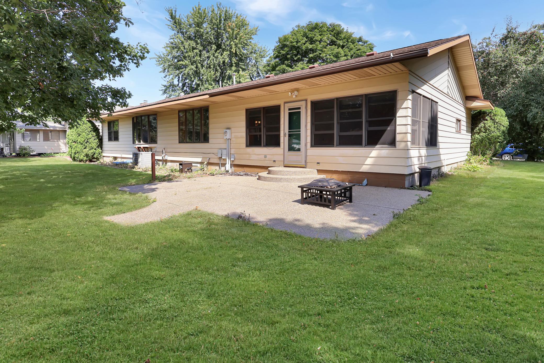
Property Listing
Description
Welcome to this spacious Westwood home, offering a versatile layout, recent updates, and a convenient location near schools, shopping, parks, and more. The main level features an open design with both a sunken living room and a cozy family room with ample natural light, plus a 3-season porch/sunroom off the garage, with access to the main floor family room for added living space. The kitchen provides ample storage and counter space, updated appliances, two breakfast bars, and a functional design that flows right into the spacious dining area with loads of natural light- great for everyday use or entertaining. Two bedrooms are located on the main level, including a large primary suite with a walk-in closet and private bath. The lower level offers even more flexibility with a large family/rec room, three additional bedrooms, a laundry room, and a 3/4 bath—ideal for guests, hobbies, or work-from-home needs. Some recent updates include newer flooring, carpet, and neutral paint, while leaving opportunities for the next owner to bring their own style and improvements. Set on nearly half an acre, the yard includes an aggregate patio, in-ground sprinkler system, and mature landscaping, along with additional storage in the shed in the backyard. A great opportunity to put your personal touch on a spacious property in the desirable Westwood neighborhood. Quick possession possible!Property Information
Status: Active
Sub Type: ********
List Price: $325,000
MLS#: 6780790
Current Price: $325,000
Address: 1933 Cypress Road, Saint Cloud, MN 56303
City: Saint Cloud
State: MN
Postal Code: 56303
Geo Lat: 45.584982
Geo Lon: -94.247383
Subdivision: Southview 90 Three
County: Stearns
Property Description
Year Built: 1987
Lot Size SqFt: 21780
Gen Tax: 1690
Specials Inst: 0
High School: ********
Square Ft. Source:
Above Grade Finished Area:
Below Grade Finished Area:
Below Grade Unfinished Area:
Total SqFt.: 2910
Style: Array
Total Bedrooms: 5
Total Bathrooms: 3
Total Full Baths: 1
Garage Type:
Garage Stalls: 2
Waterfront:
Property Features
Exterior:
Roof:
Foundation:
Lot Feat/Fld Plain: Array
Interior Amenities:
Inclusions: ********
Exterior Amenities:
Heat System:
Air Conditioning:
Utilities:


