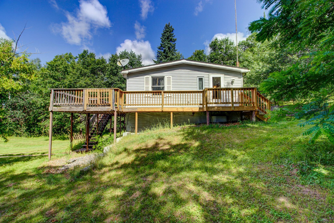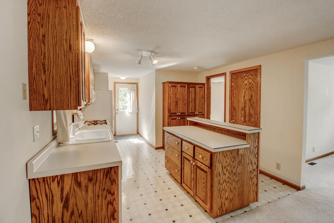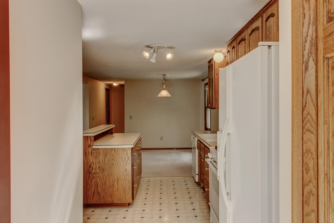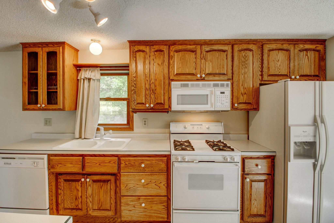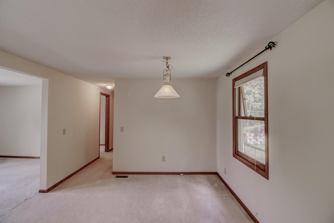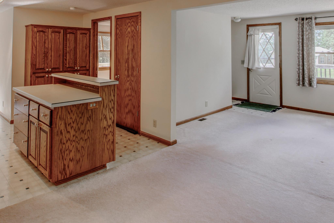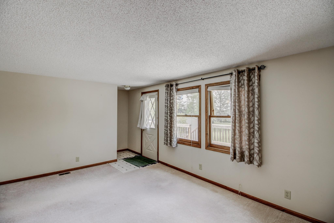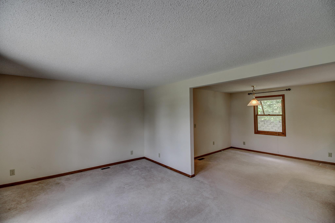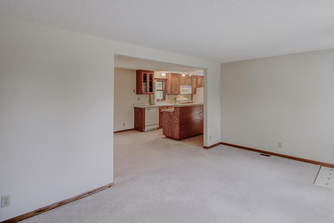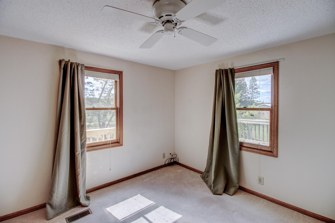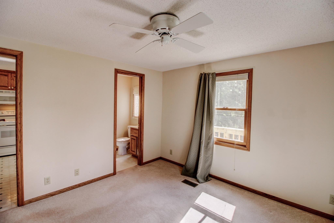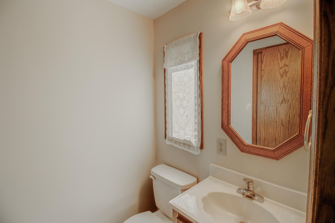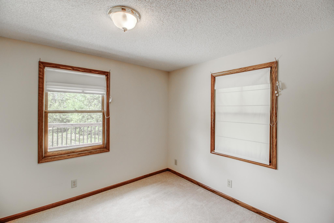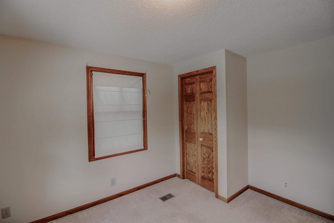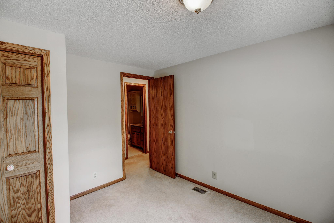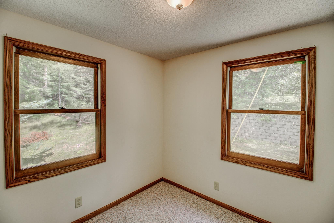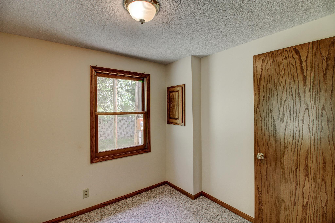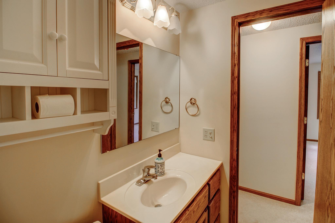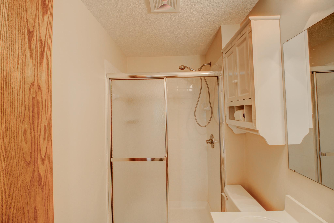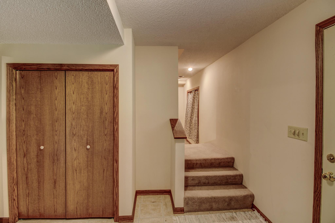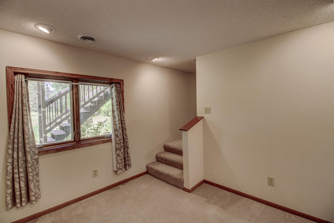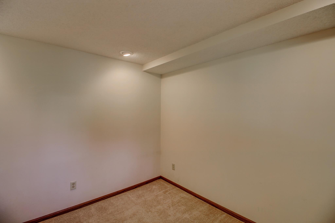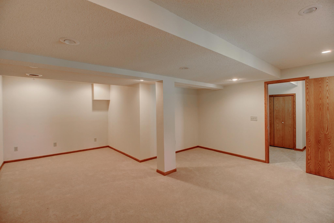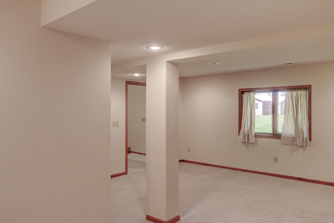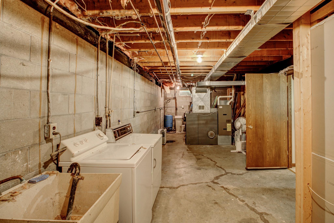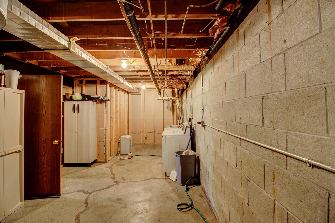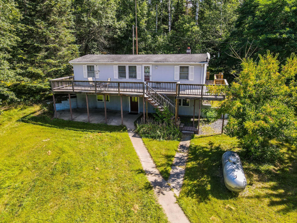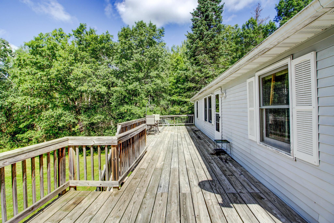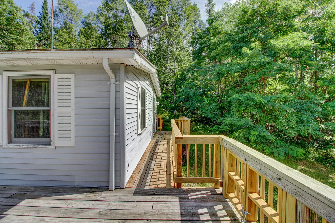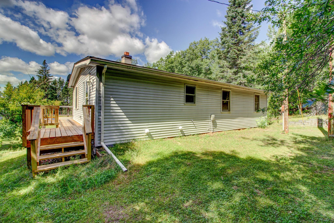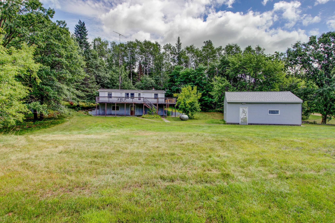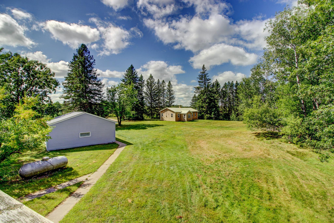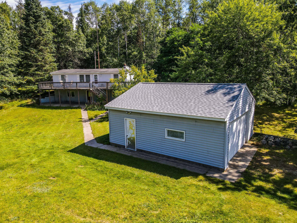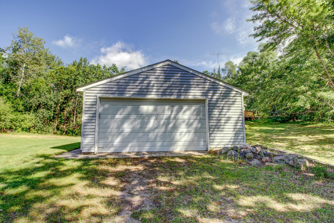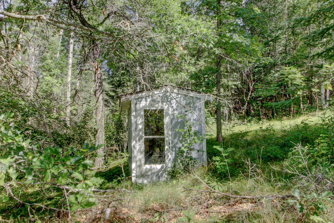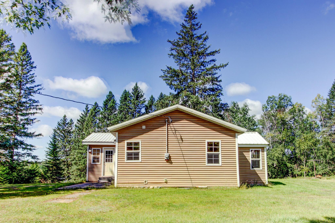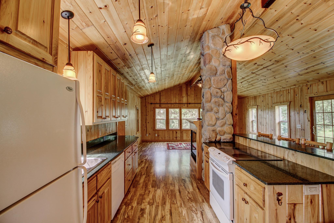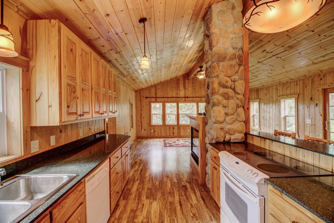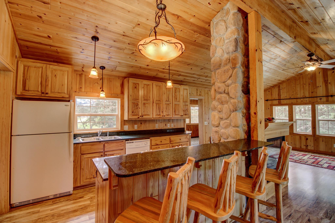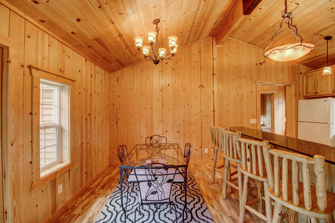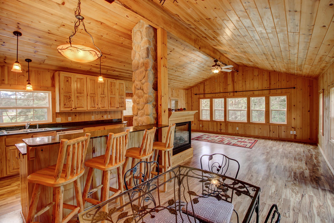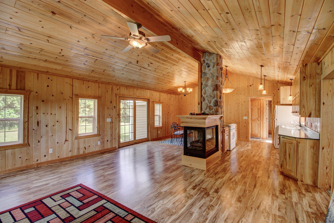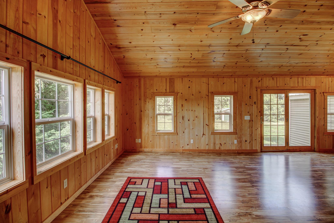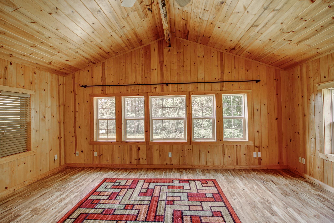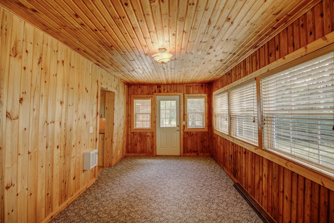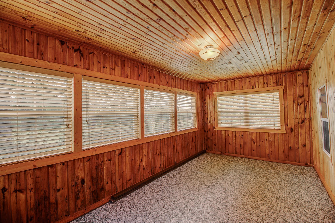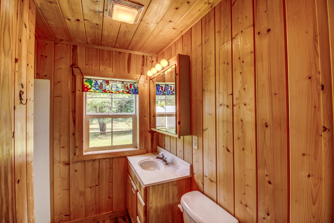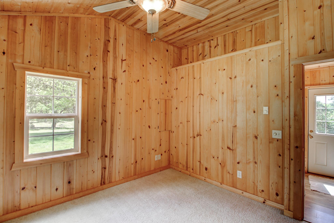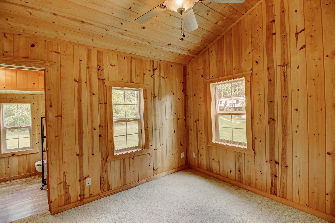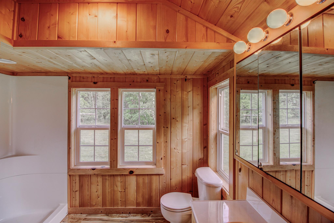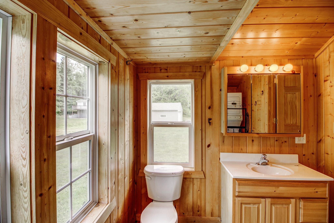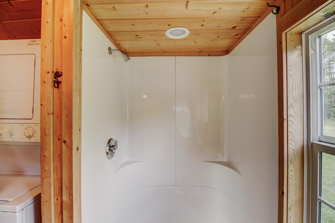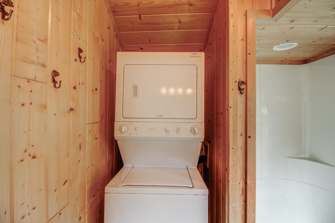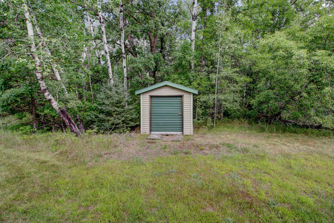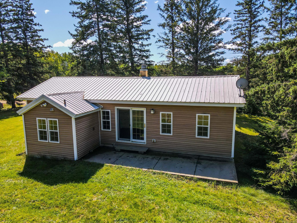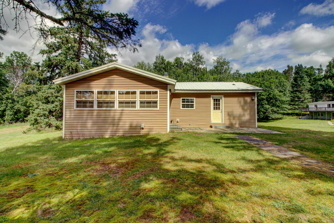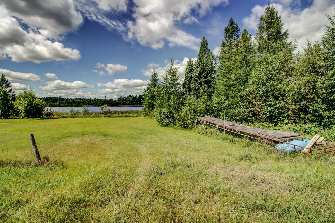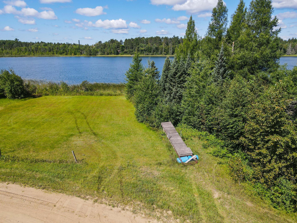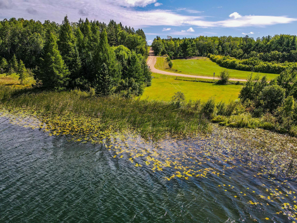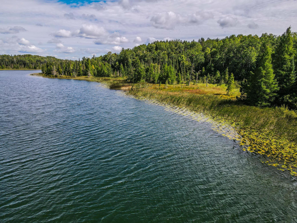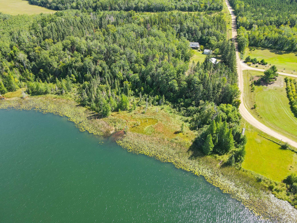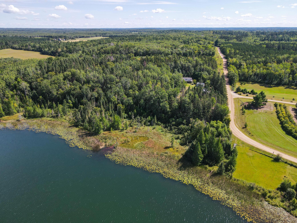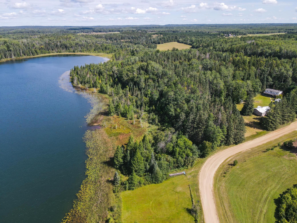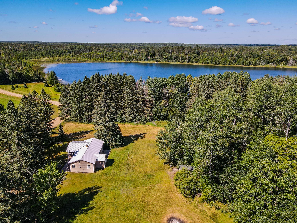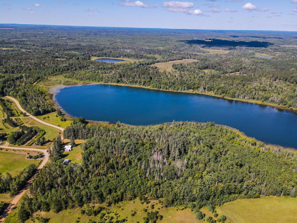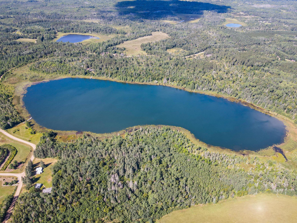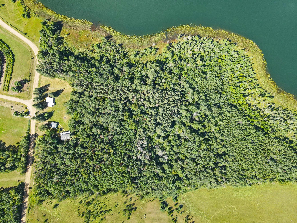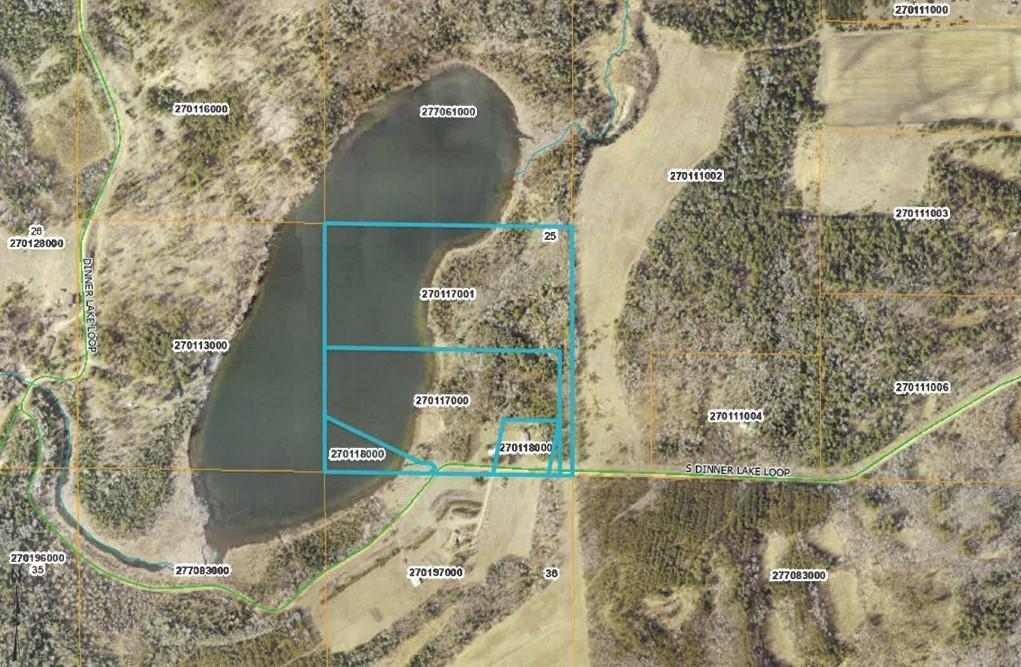
Property Listing
Description
Escape to your own private retreat nestled in nature on the tranquil shores of Dinner Lake. This 4-bedroom, 2-bath home offers 1,588 finished sq ft of comfortable living space, featuring an open-concept kitchen, dining, and living area with a kitchen island perfect for gatherings. A spacious lower-level family room provides additional space to relax or entertain. Step outside to an expansive wraparound deck, ideal for enjoying the peaceful surroundings or entertaining. The lower-level laundry area adds convenience, and while the interior is clean and inviting, the exterior could use a little TLC. Set on three parcels totaling 20 acres, you'll have plenty of room to roam, garden, or simply enjoy the serenity of lakeside living. Also included is a seasonal 624 sq ft guest cabin featuring 2 bedrooms and 2 baths — with some investment, it could easily be converted into a year-round home. Each dwelling has its own well and septic system. Additional features include a 2-stall insulated detached garage and two small storage sheds for all your tools and toys. Whether you're looking for a peaceful year-round home or a seasonal getaway with room to grow, this unique property offers endless potential. Located near Itasca State Park and Park Rapids, MN, this area offers endless recreational opportunities — enjoy biking, hiking, boating, swimming, fishing, hunting, ATVing, snowmobiling, and a variety of community events year-round.Property Information
Status: Active
Sub Type: ********
List Price: $419,900
MLS#: 6779881
Current Price: $419,900
Address: 57436 Dinner Lake Loop, Park Rapids, MN 56470
City: Park Rapids
State: MN
Postal Code: 56470
Geo Lat: 47.080439
Geo Lon: -95.182099
Subdivision:
County: Becker
Property Description
Year Built: 1979
Lot Size SqFt: 884268
Gen Tax: 1610
Specials Inst: 120
High School: ********
Square Ft. Source:
Above Grade Finished Area:
Below Grade Finished Area:
Below Grade Unfinished Area:
Total SqFt.: 2016
Style: Array
Total Bedrooms: 4
Total Bathrooms: 2
Total Full Baths: 0
Garage Type:
Garage Stalls: 2
Waterfront:
Property Features
Exterior:
Roof:
Foundation:
Lot Feat/Fld Plain: Array
Interior Amenities:
Inclusions: ********
Exterior Amenities:
Heat System:
Air Conditioning:
Utilities:


