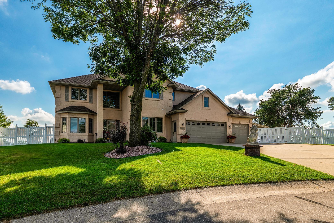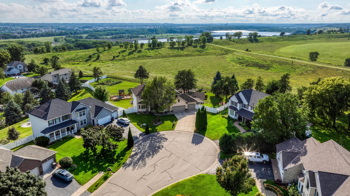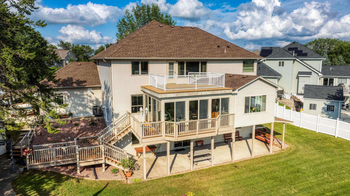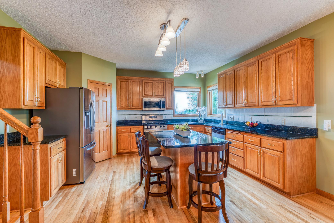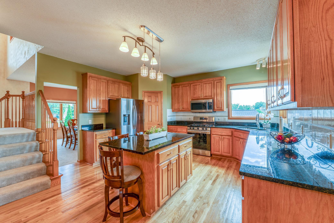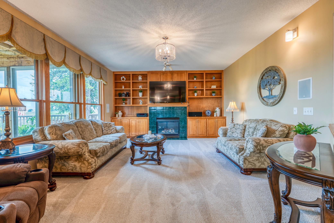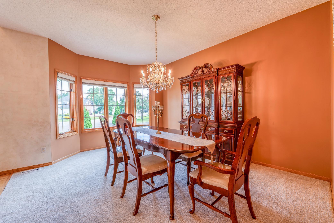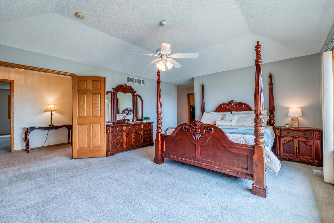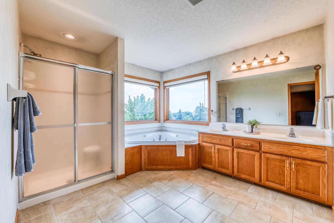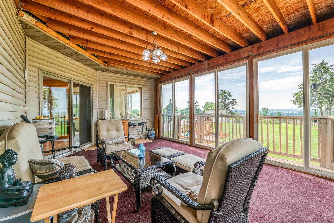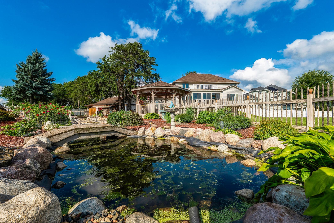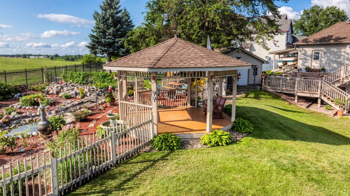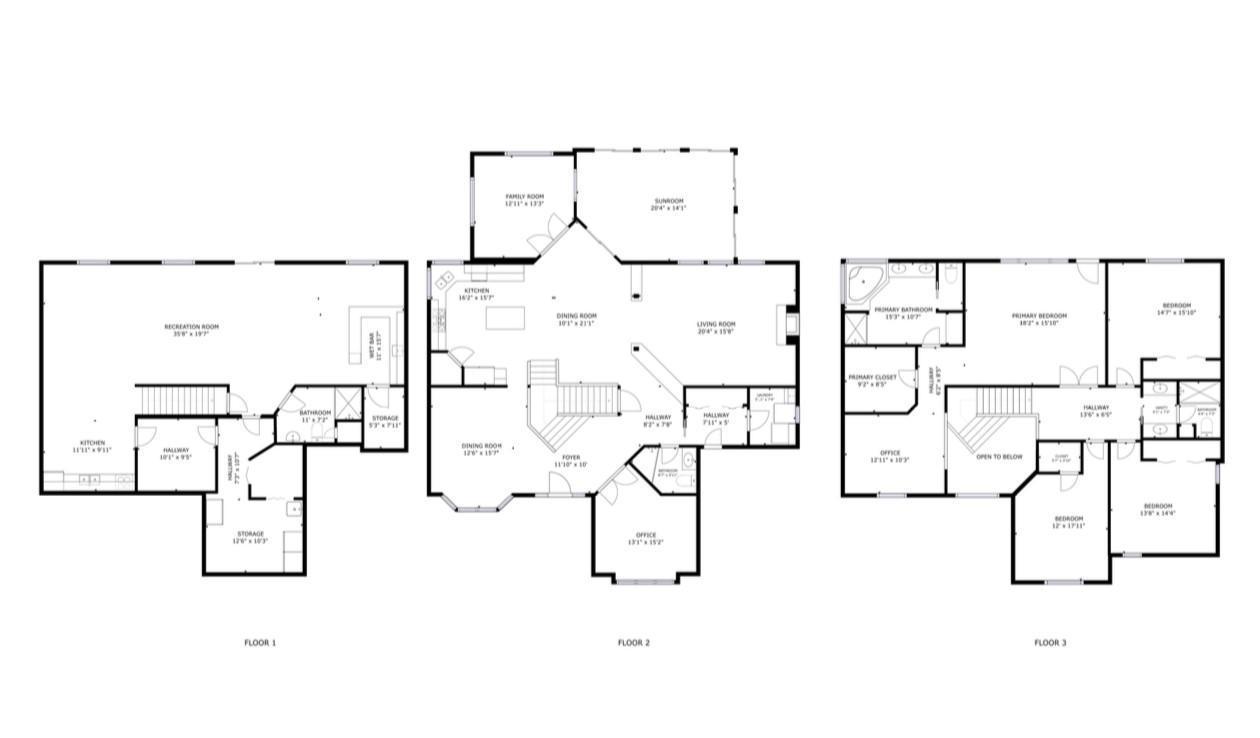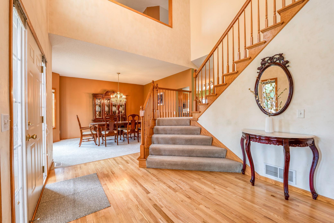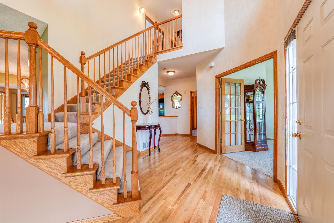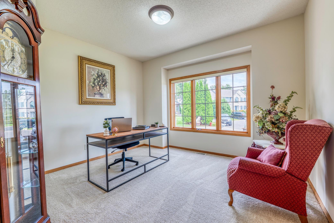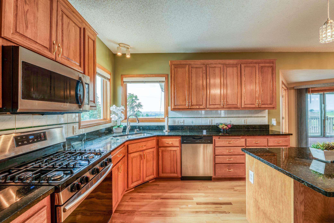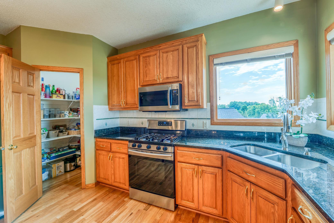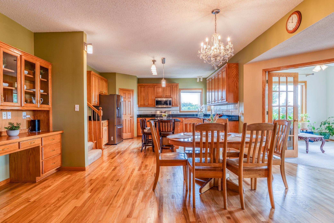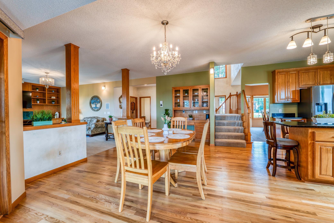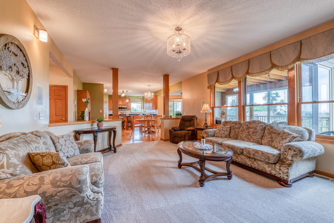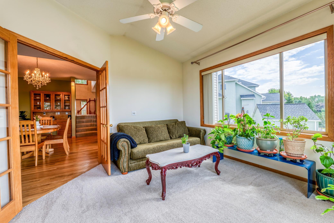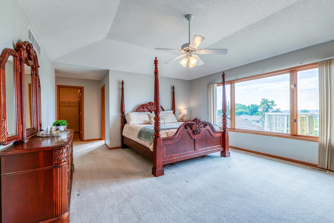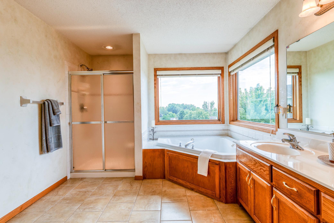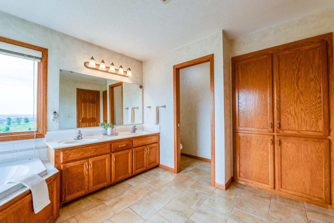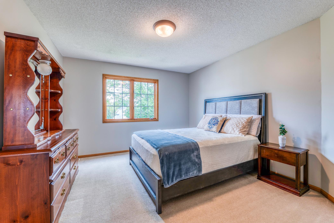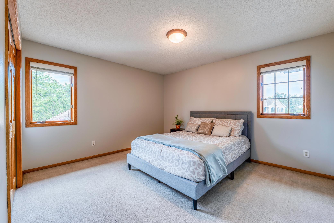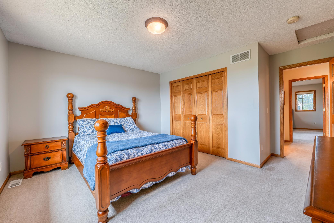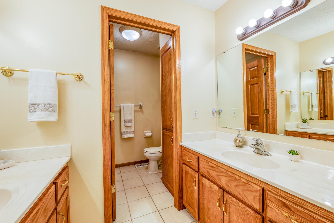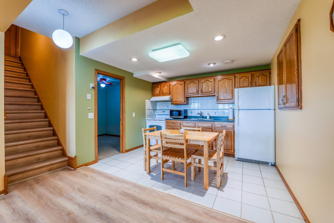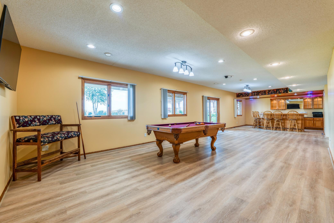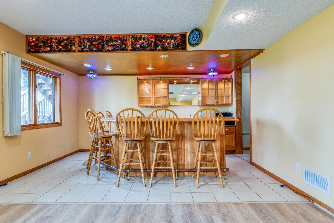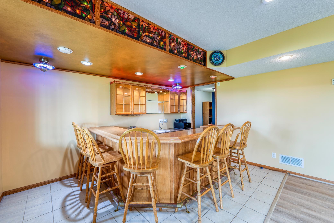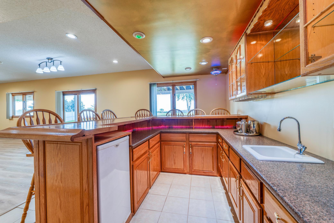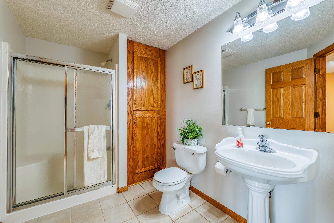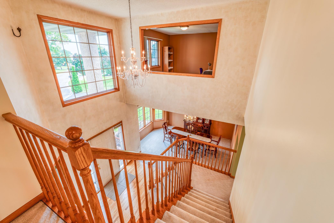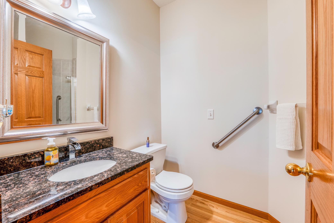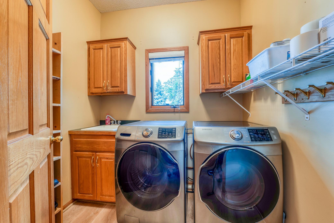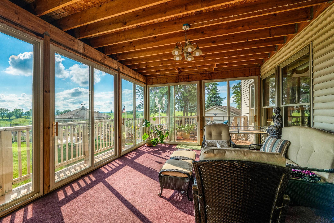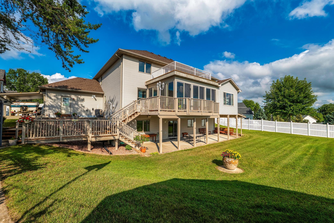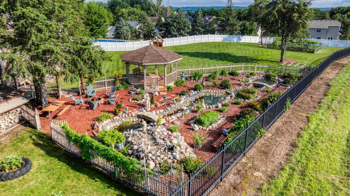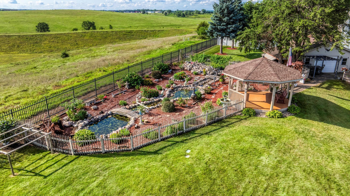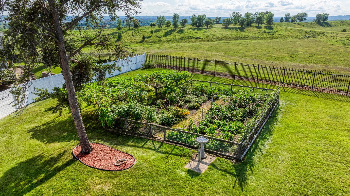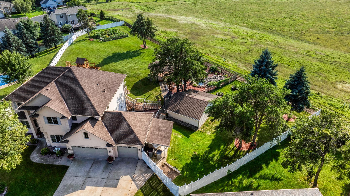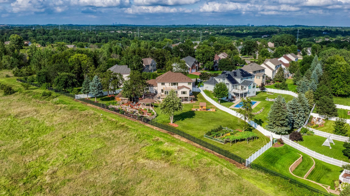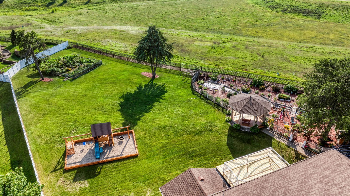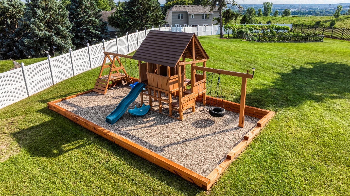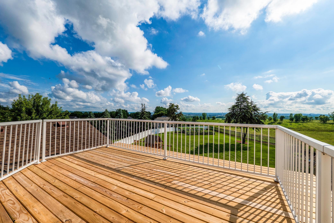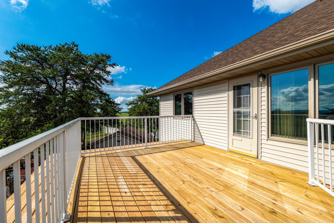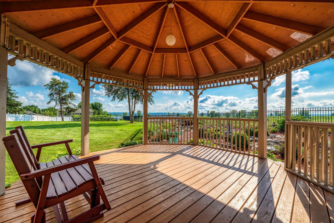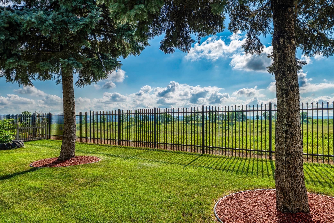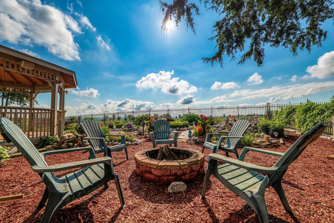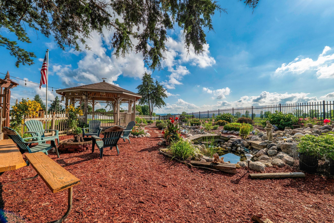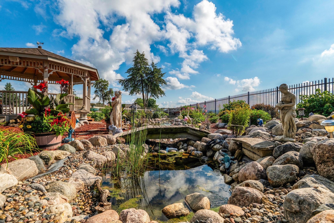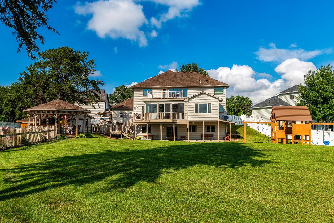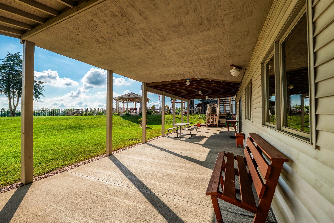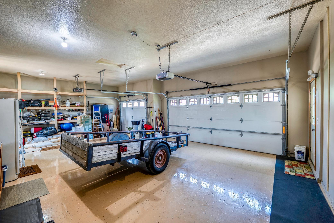
Property Listing
Description
PANORAMIC VIEWS AND AMAZING SCHOOLS! Welcome to this beautifully maintained and thoughtfully designed home, offering stunning bluff and Minnesota River Valley views. Nestled on a quiet cul-de-sac, this private retreat is perfect for entertaining with a spacious fenced backyard, spectacular sunsets, and even front-row views of Valleyfair’s summer fireworks. Step inside to a versatile floor plan filled with natural light from abundant windows. The home features a dedicated office, perfect for working from home. The private primary suite features a balcony overlooking the bluff, while the four-season sunroom provides the perfect spot for a year-round indoor garden or quiet nature watching. The main level boasts new carpet, and the basement, mudroom, and laundry room feature brand-new LVP flooring. 3-season porch has the floor to ceiling sliding glass doors for soaking in more unbelievable views. Enjoy custom amenities throughout, including a family room with in-wall sound system, a basement wet bar with speaker hookup, bar sink, mini-fridge, and bar stools, and a spacious loft balcony overlooking the foyer. The beautifully landscaped yard is a true oasis with a Japanese garden, fire pit, ponds, large gazebo with breathtaking elevation, and a professional-grade play structure. Garden enthusiasts will love the generous yard space and additional 20x20 workshop/man cave/she shed, plus an extra car/boat/camper port. This home is a rare combination of privacy, functionality, and natural beauty.Property Information
Status: Active
Sub Type: ********
List Price: $899,900
MLS#: 6779322
Current Price: $899,900
Address: 10237 Kiersten Place, Eden Prairie, MN 55347
City: Eden Prairie
State: MN
Postal Code: 55347
Geo Lat: 44.817753
Geo Lon: -93.439059
Subdivision: North Bluff Add
County: Hennepin
Property Description
Year Built: 2000
Lot Size SqFt: 32670
Gen Tax: 10054
Specials Inst: 0
High School: ********
Square Ft. Source:
Above Grade Finished Area:
Below Grade Finished Area:
Below Grade Unfinished Area:
Total SqFt.: 4848
Style: Array
Total Bedrooms: 4
Total Bathrooms: 4
Total Full Baths: 2
Garage Type:
Garage Stalls: 3
Waterfront:
Property Features
Exterior:
Roof:
Foundation:
Lot Feat/Fld Plain: Array
Interior Amenities:
Inclusions: ********
Exterior Amenities:
Heat System:
Air Conditioning:
Utilities:


