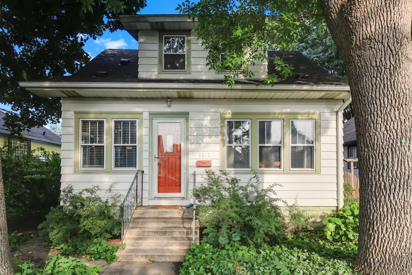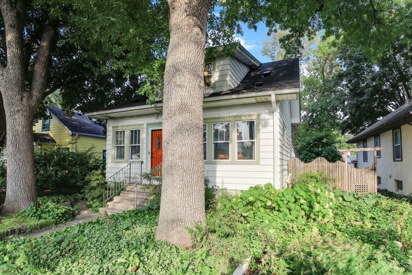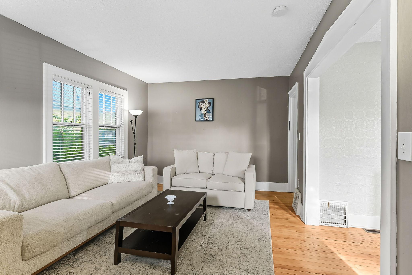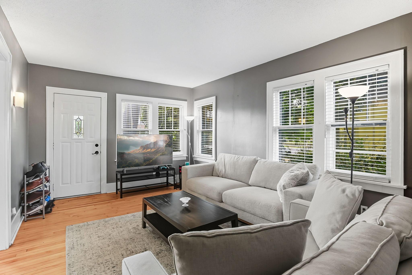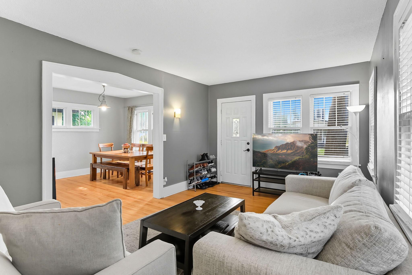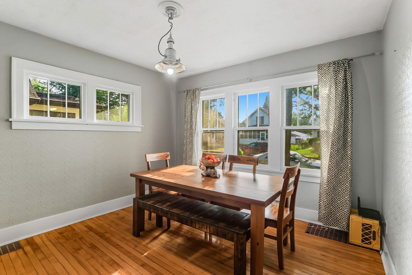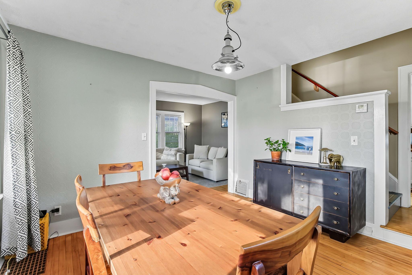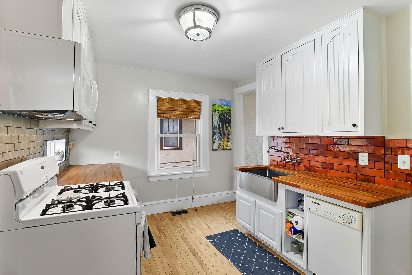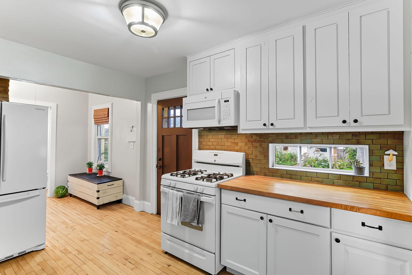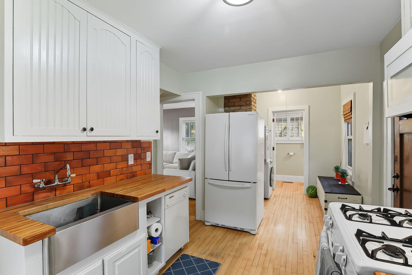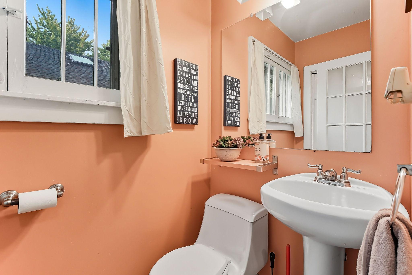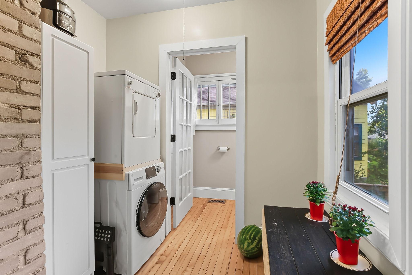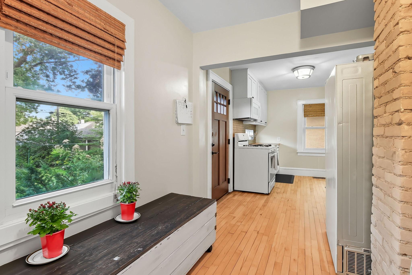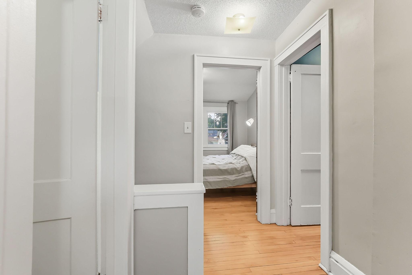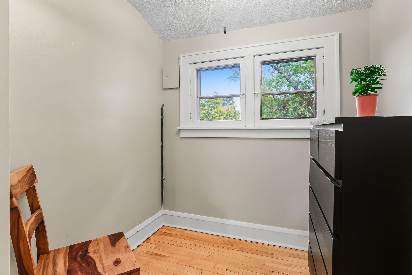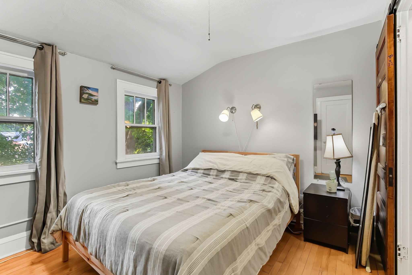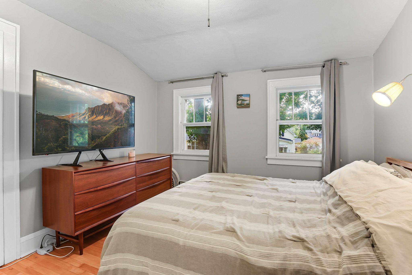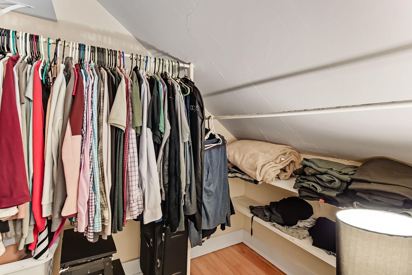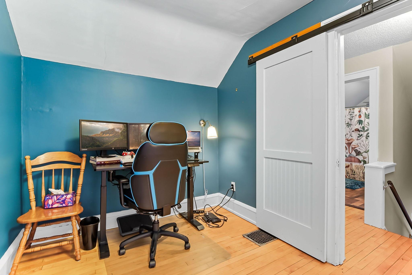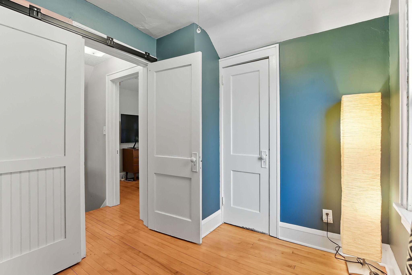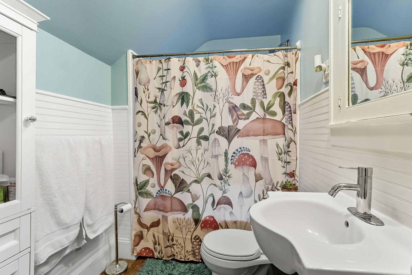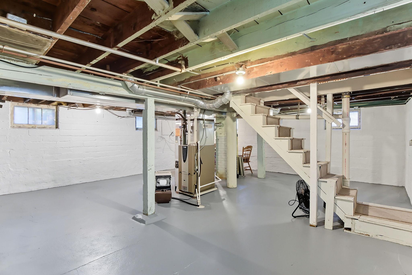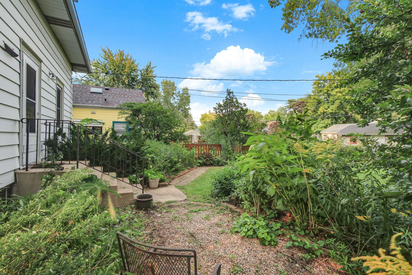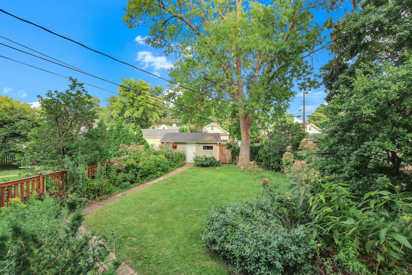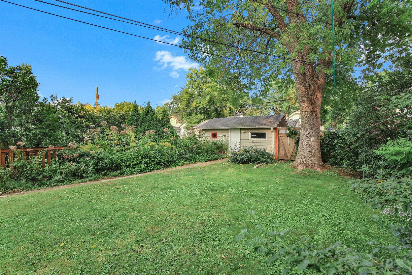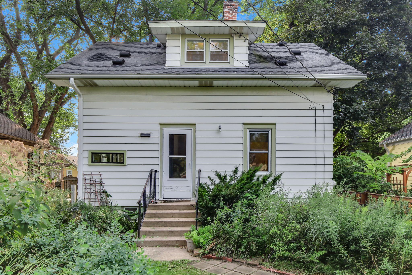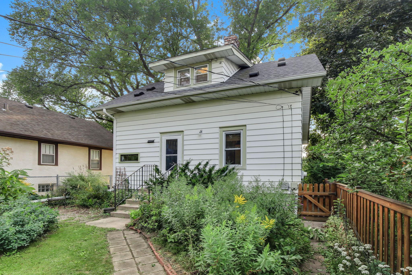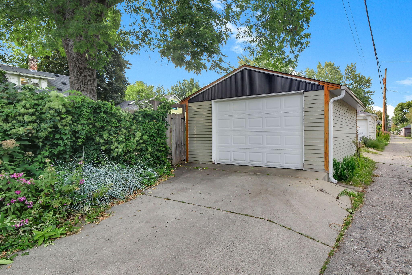
Property Listing
Description
Welcome to this charming S MPLS bungalow in the Standish-Ericsson Neighborhood. The first thing you’ll notice is a lovingly-cared-for native garden in front of the house. The main floor has a spacious living room, and a separate, formal dining room that accommodates a large table. The back of the house has the kitchen, which is well-updated with newer appliances, butcher-block counters, updated cabinets, and back-splash tile made in NE MPLS. The kitchen has a clever window under the cabinets to see the back yard and let in more light. Next to the kitchen is a mud-room area, stacking laundry and a half bath. So convenient, right by the back door! Upstairs are two bedrooms and an updated full bath. The master bedroom is large and has a walk-in closet. At the landing is a bonus space that could almost be an additional room, or a flex space for an office, play area or other multi-use area. Downstairs, the basement is a clean utility and storage space with updated mechanicals and a brand new water heater. Outside, the back yard is fully fenced, and the garden is spectacular with native plants, a large grassy area, a lovely tree and a small patio area. 1+ car garage with secure parking and more storage. Very comfortable and charming. Close to restaurants, shopping, coffee shops, light rail and public transit and all that S MPLS has to offer.Property Information
Status: Active
Sub Type: ********
List Price: $335,000
MLS#: 6778341
Current Price: $335,000
Address: 3917 27th Avenue S, Minneapolis, MN 55406
City: Minneapolis
State: MN
Postal Code: 55406
Geo Lat: 44.931755
Geo Lon: -93.233028
Subdivision: Robert Blaisdells Add
County: Hennepin
Property Description
Year Built: 1921
Lot Size SqFt: 5227.2
Gen Tax: 3801
Specials Inst: 0
High School: ********
Square Ft. Source:
Above Grade Finished Area:
Below Grade Finished Area:
Below Grade Unfinished Area:
Total SqFt.: 1023
Style: Array
Total Bedrooms: 2
Total Bathrooms: 2
Total Full Baths: 1
Garage Type:
Garage Stalls: 1
Waterfront:
Property Features
Exterior:
Roof:
Foundation:
Lot Feat/Fld Plain: Array
Interior Amenities:
Inclusions: ********
Exterior Amenities:
Heat System:
Air Conditioning:
Utilities:


