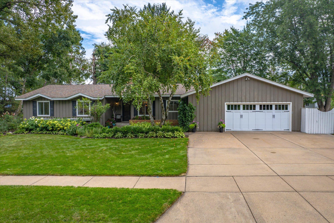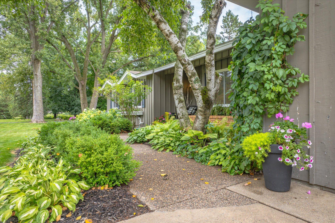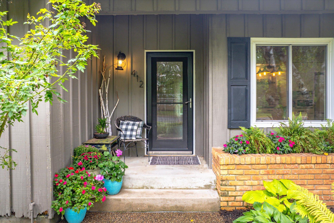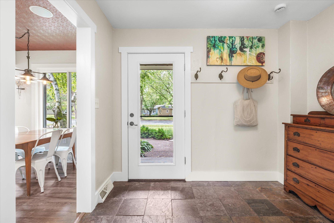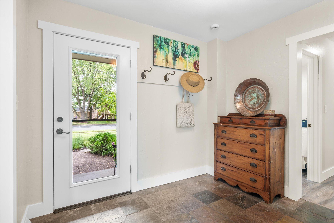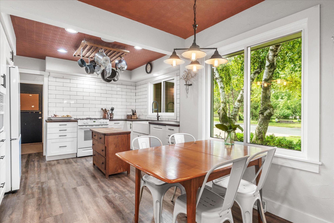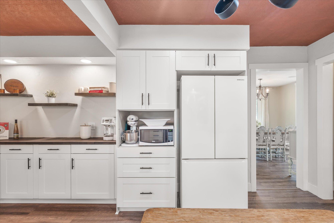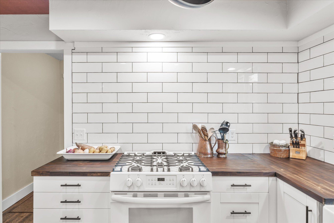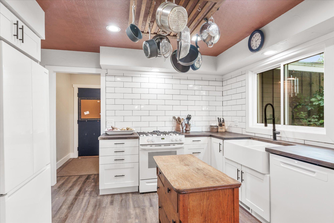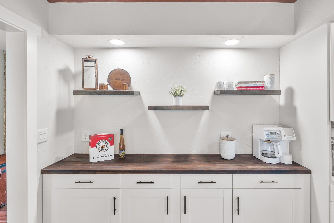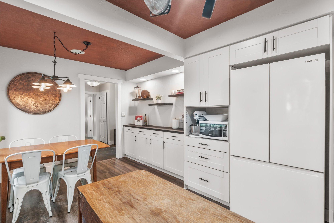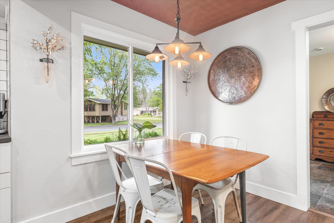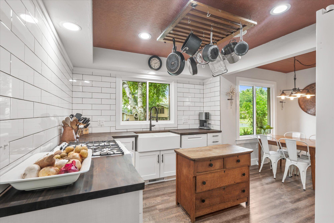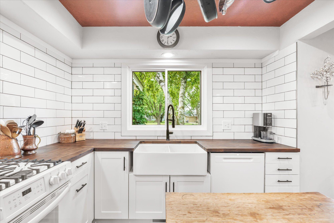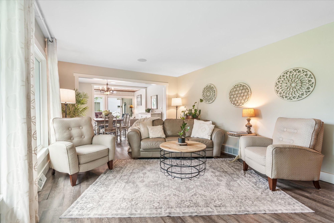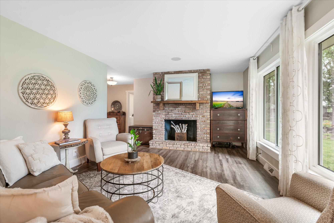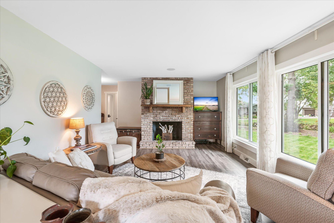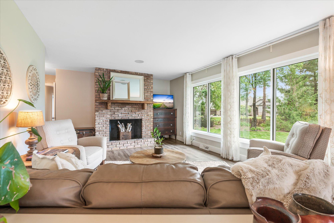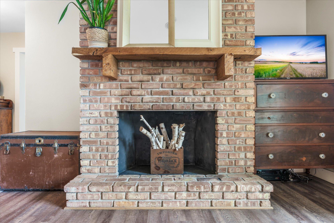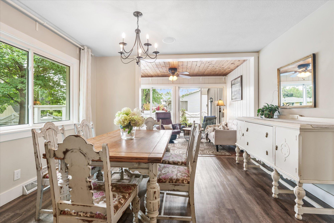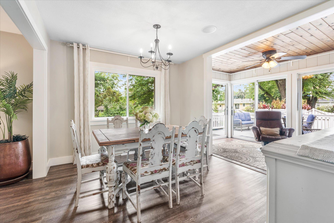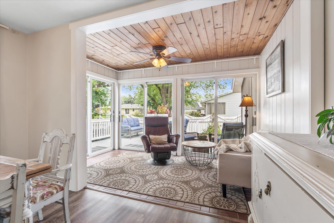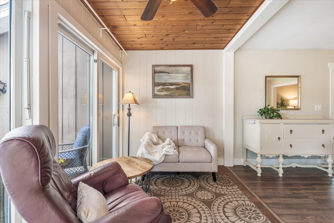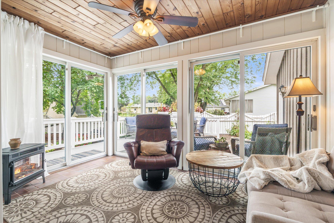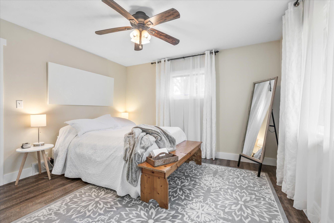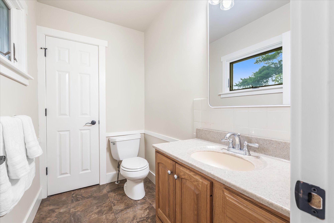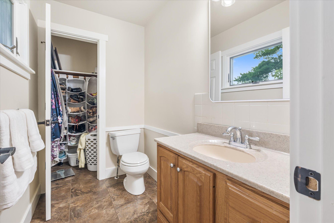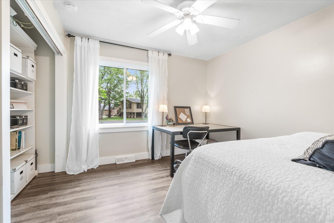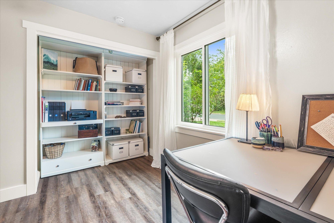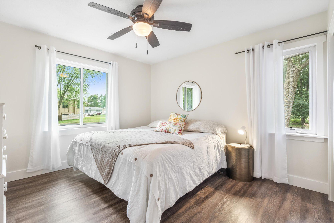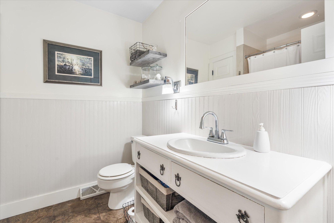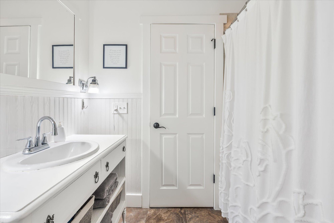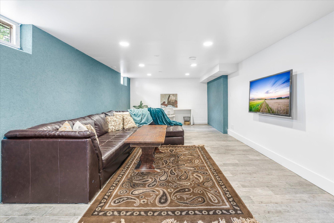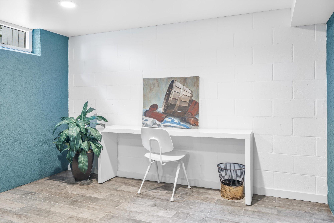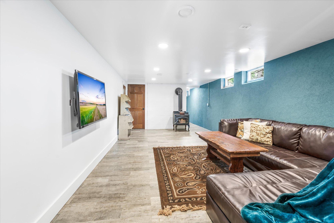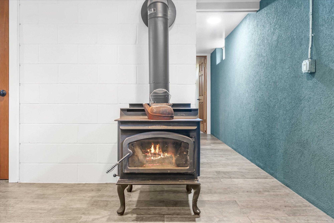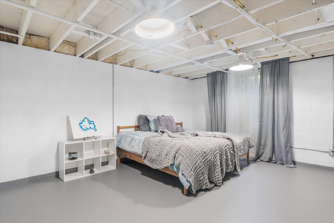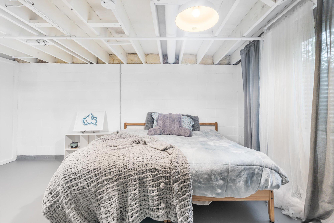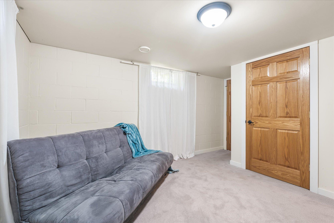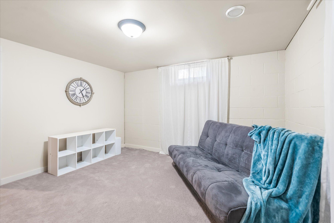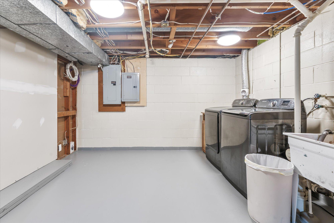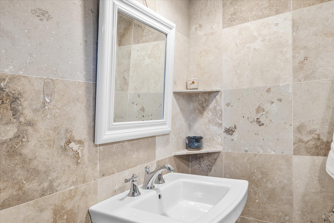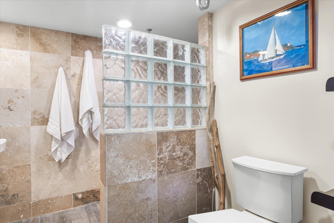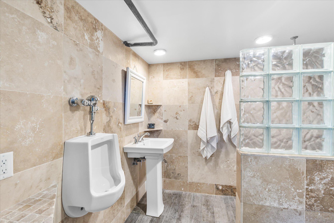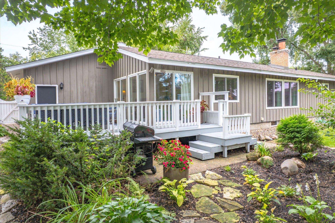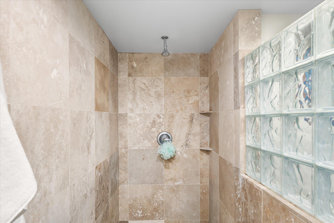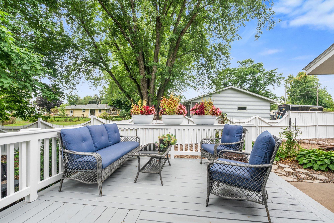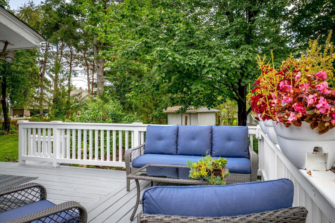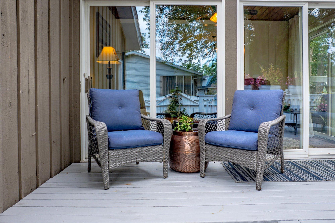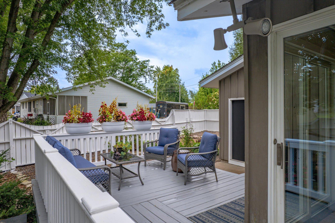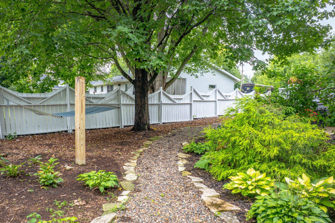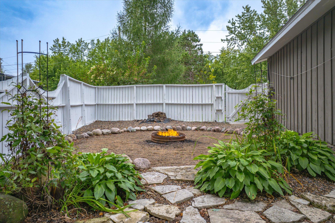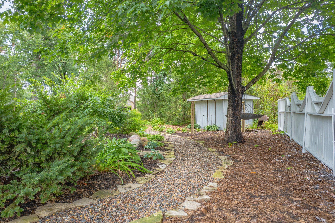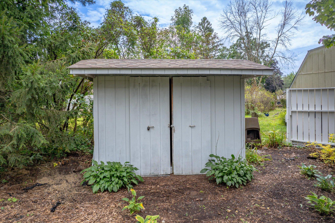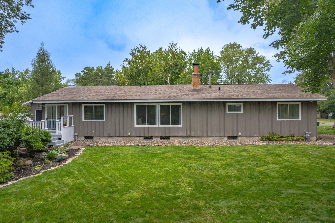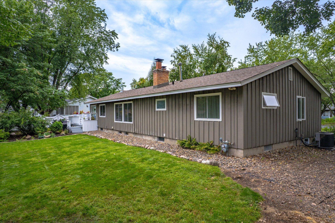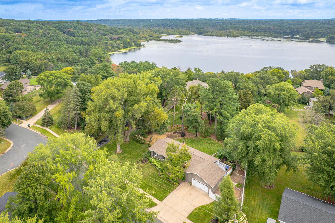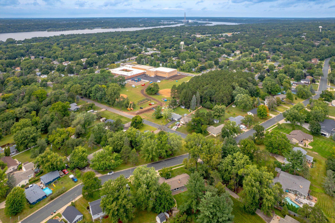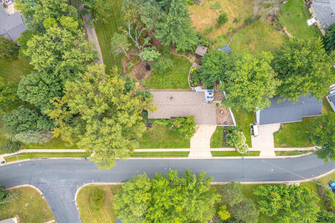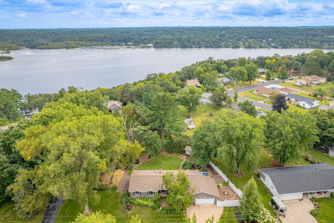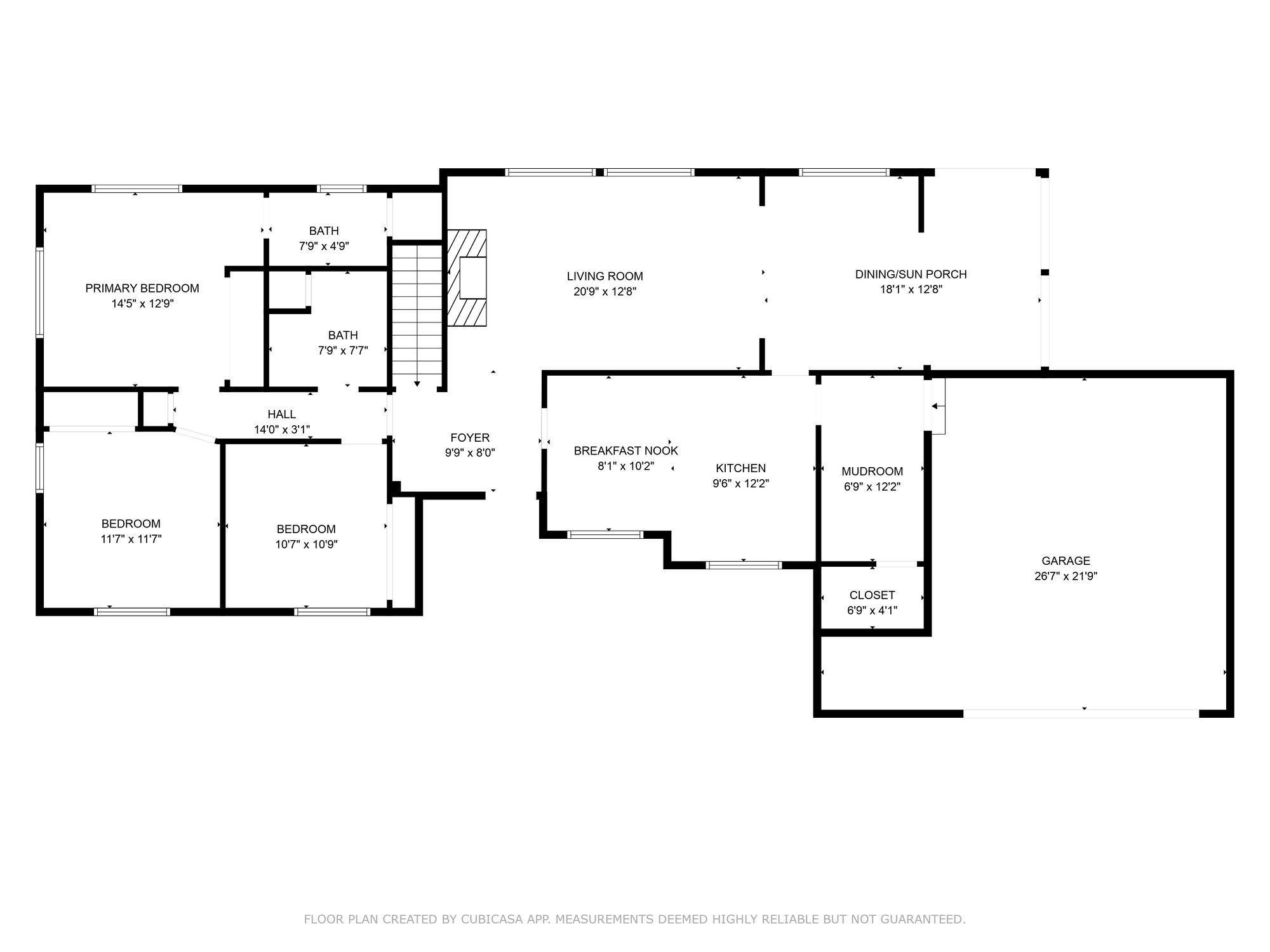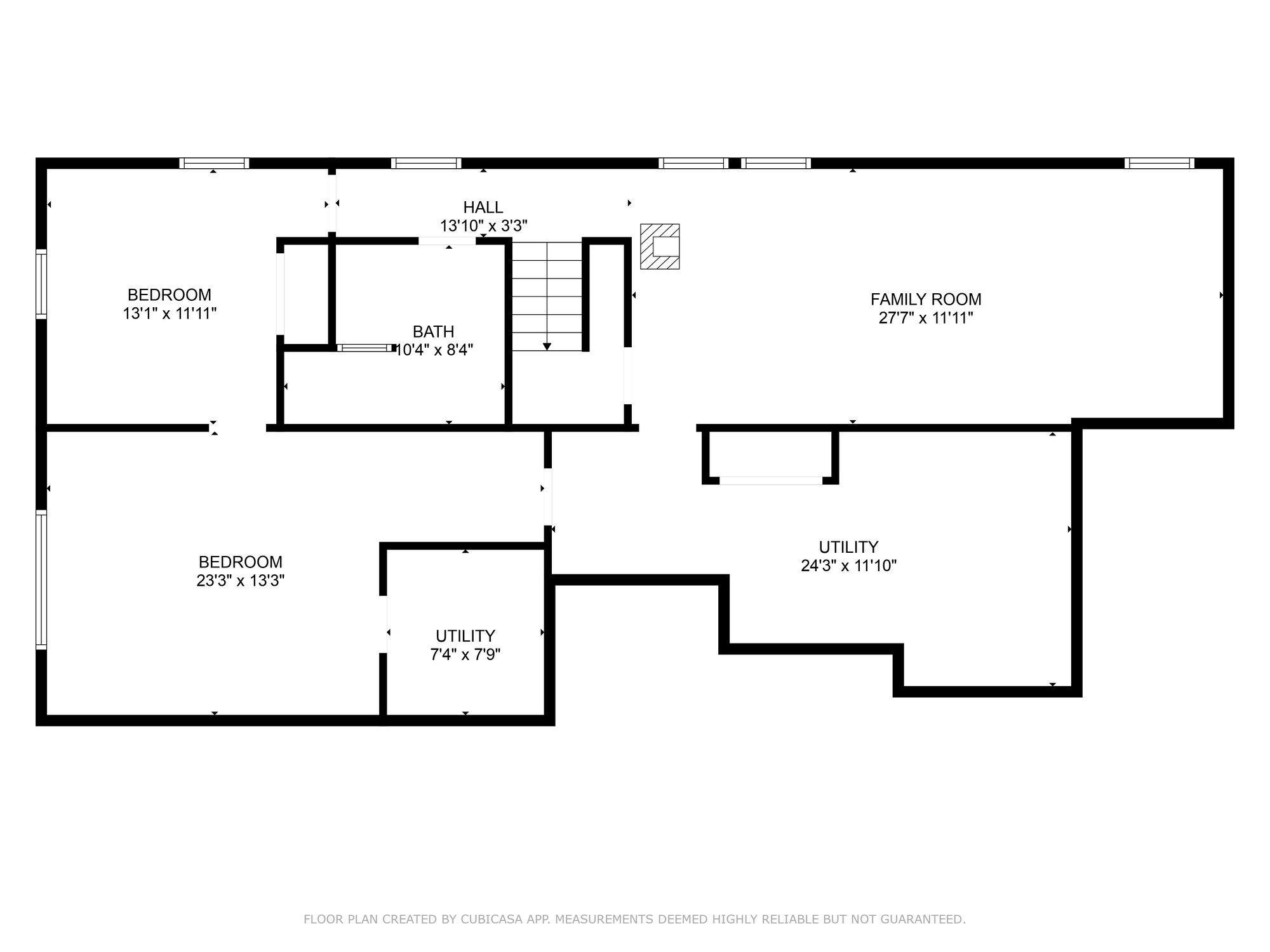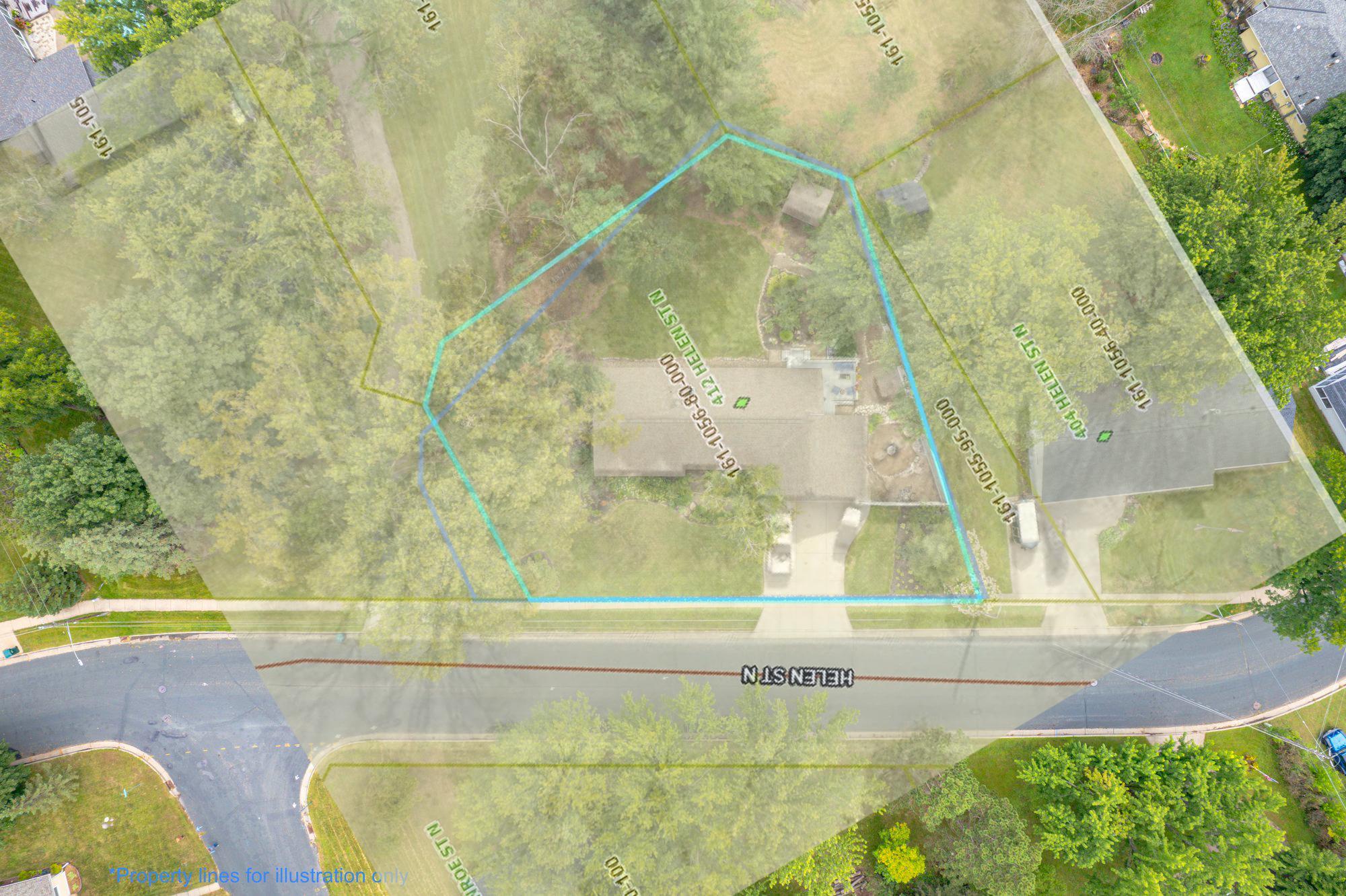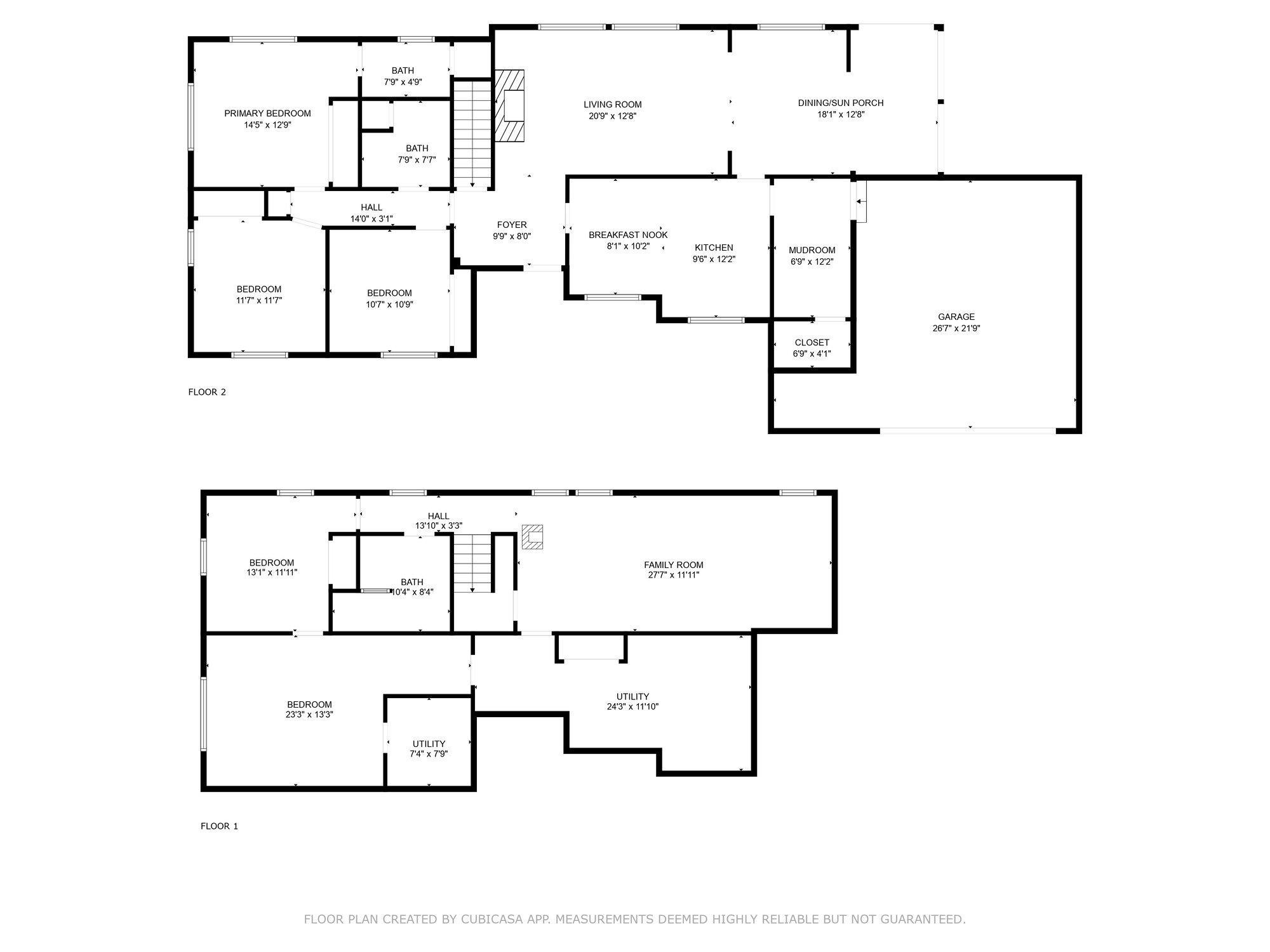
Property Listing
Description
Welcome to this warm and inviting, mid century rambler, offering main floor living, well situated on a beautiful lot with mature landscaping. This lovely home has abundant picture windows, letting natural light flood the home in the warmth of the sun. A large, living room with wood burning fireplace adjoins a defined dining area and a lovely 4 season sun room. The kitchen is crisp and clean, with plenty of storage, a built in buffet for serving guests and your coffee bar, and room for a breakfast table. The farmhouse sink you’ve always wanted? That’s here too! There are three bedrooms on the main level, a full bath, and a half bath in the primary (with room to expand to a 3/4). There’s a nice foyer to great your guests, and a mudroom off the garage offering storage, laundry hookup, and a perfect place for coats and boots. Downstairs, you’ll find a large family room with wood burning stove, a large bedroom with egress window and adjoining sitting room - which would also make a great office, den, or workout room. Laundry is currently on the lower level, but hookups are also in the mud room for full main floor living. A nice deck gives you the perfect place to unwind at the end of your busy day. New roof in 2021 - schedule your tour of this North Hudson gem today!Property Information
Status: Active
Sub Type: ********
List Price: $465,000
MLS#: 6778169
Current Price: $465,000
Address: 412 Helen Street N, Hudson, WI 54016
City: Hudson
State: WI
Postal Code: 54016
Geo Lat: 44.99332
Geo Lon: -92.747647
Subdivision:
County: St. Croix
Property Description
Year Built: 1968
Lot Size SqFt: 15681.6
Gen Tax: 4468
Specials Inst: 0
High School: ********
Square Ft. Source:
Above Grade Finished Area:
Below Grade Finished Area:
Below Grade Unfinished Area:
Total SqFt.: 2929
Style: Array
Total Bedrooms: 4
Total Bathrooms: 3
Total Full Baths: 1
Garage Type:
Garage Stalls: 2
Waterfront:
Property Features
Exterior:
Roof:
Foundation:
Lot Feat/Fld Plain: Array
Interior Amenities:
Inclusions: ********
Exterior Amenities:
Heat System:
Air Conditioning:
Utilities:


