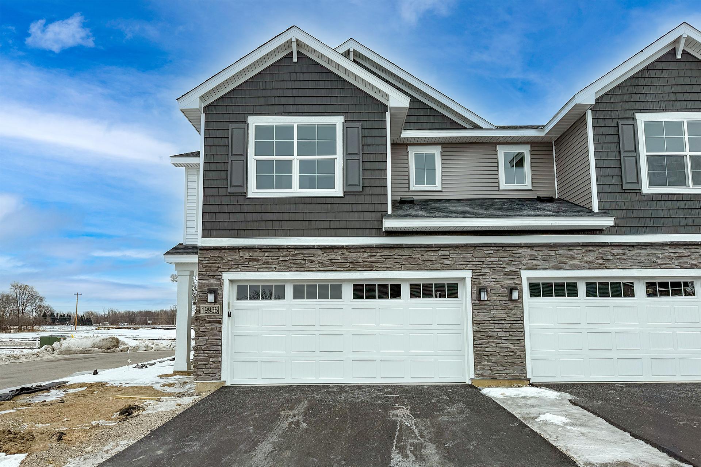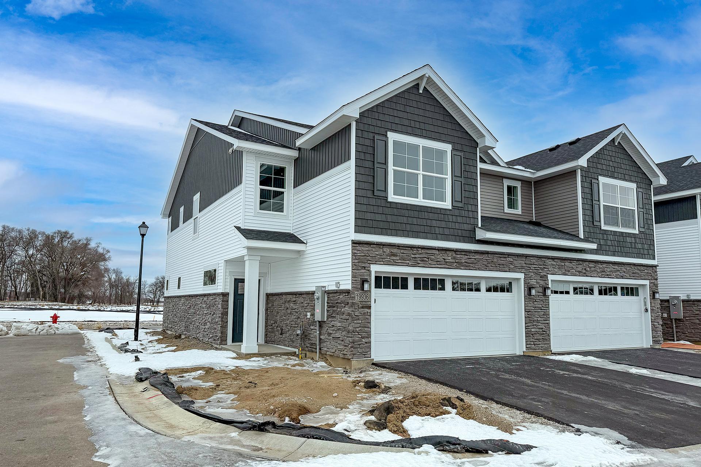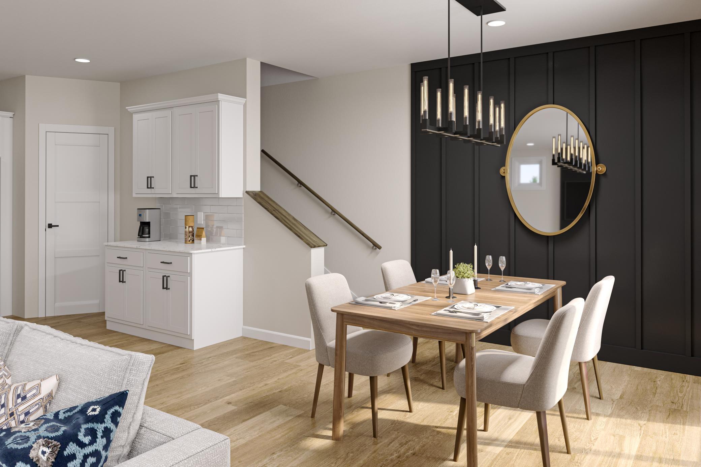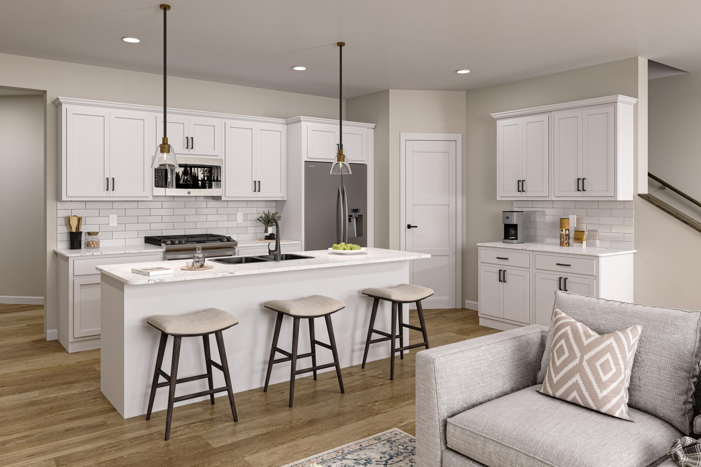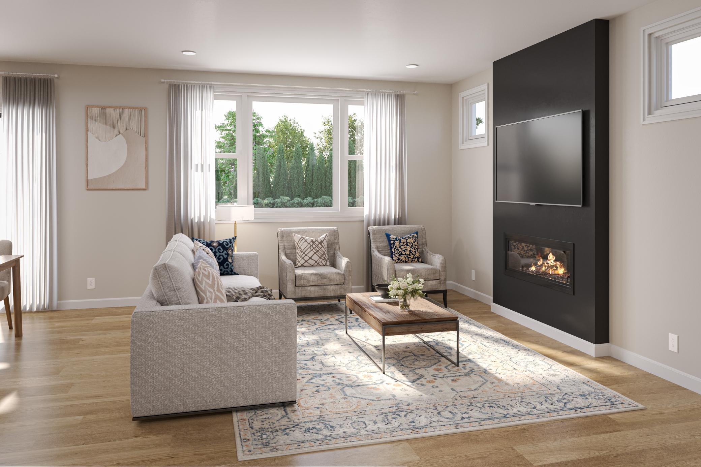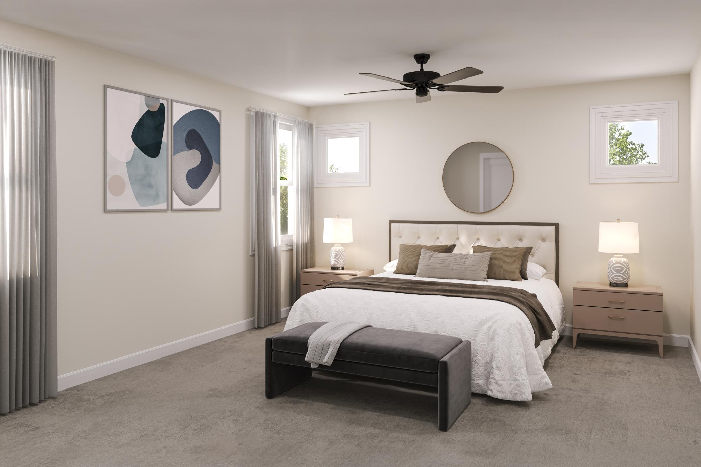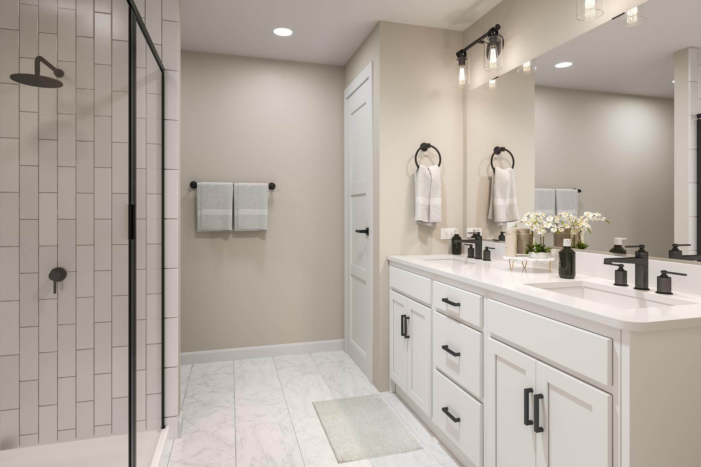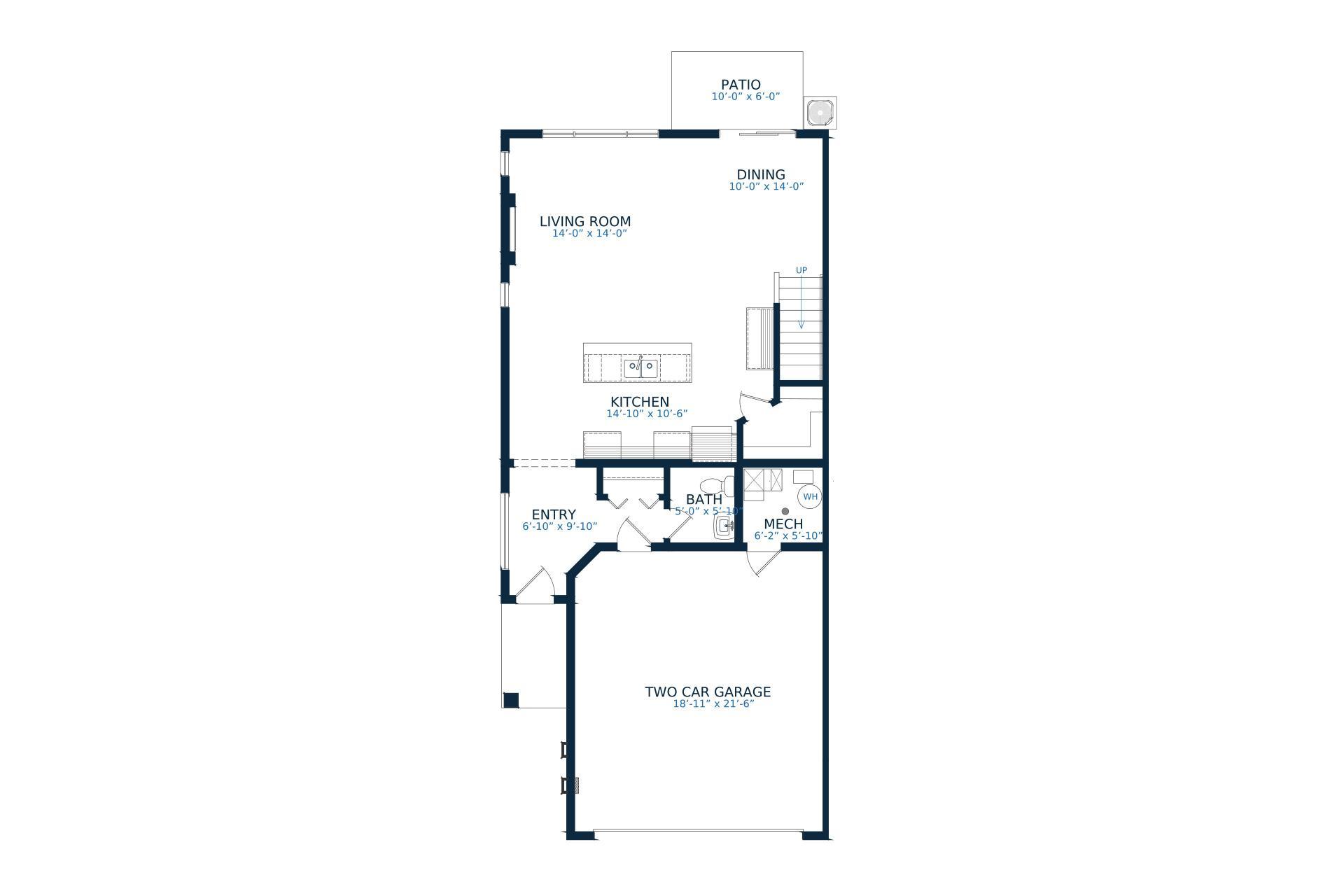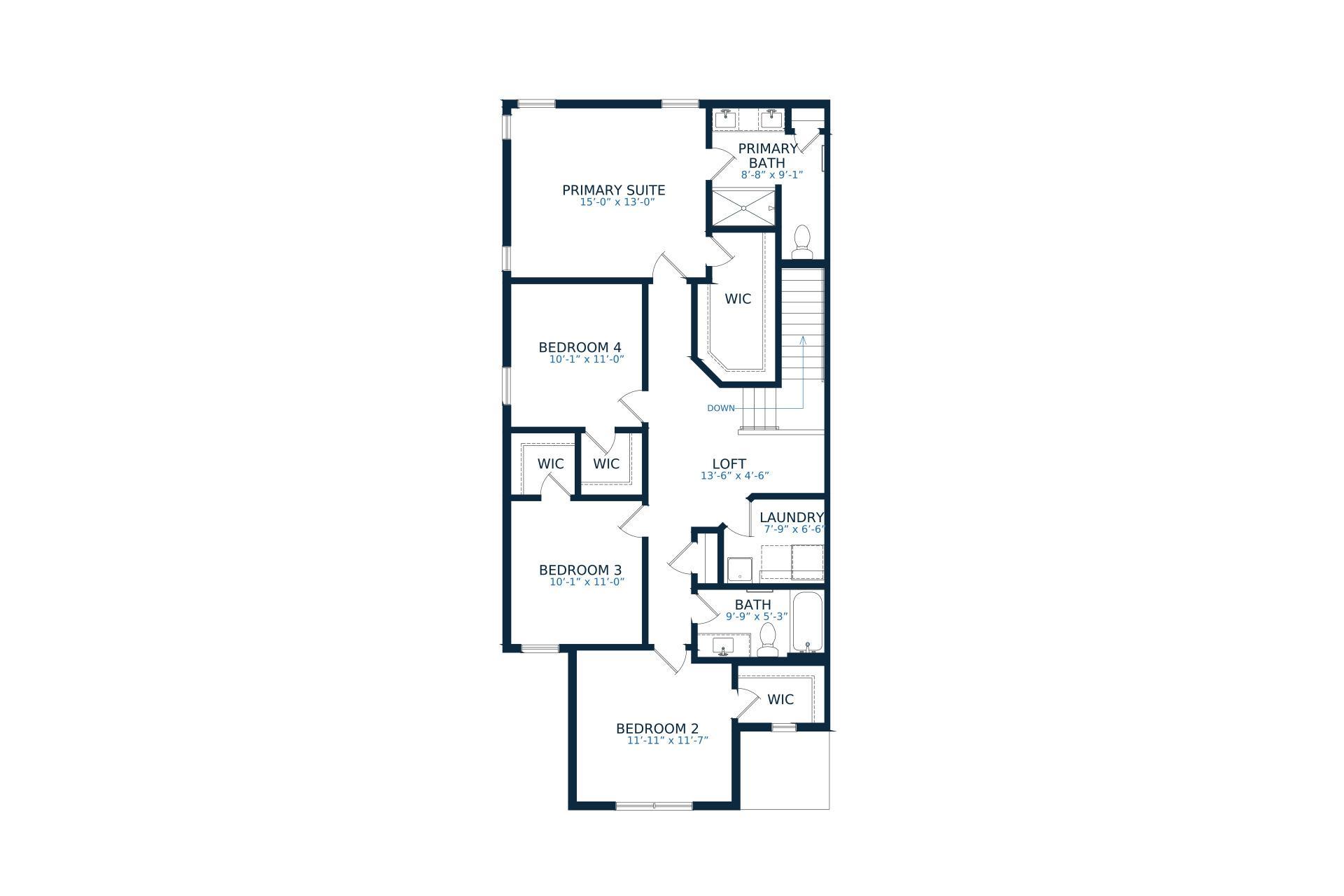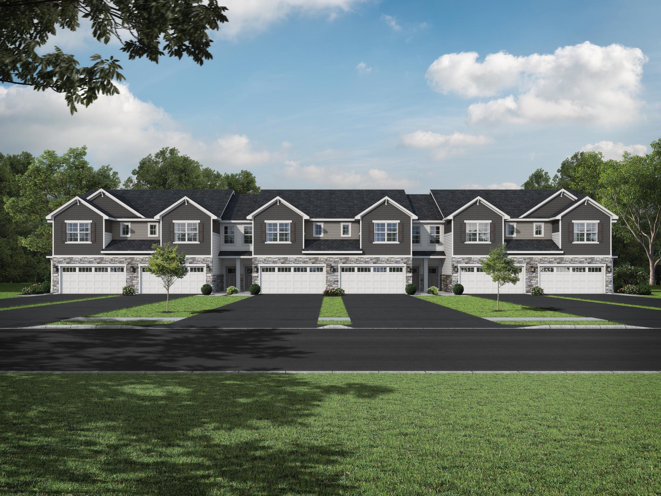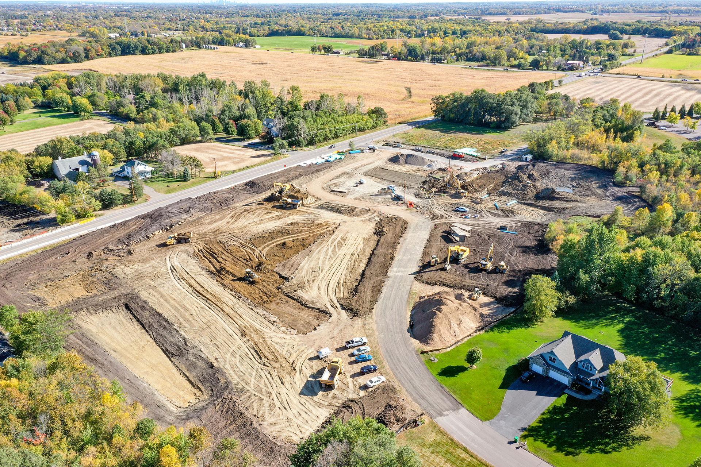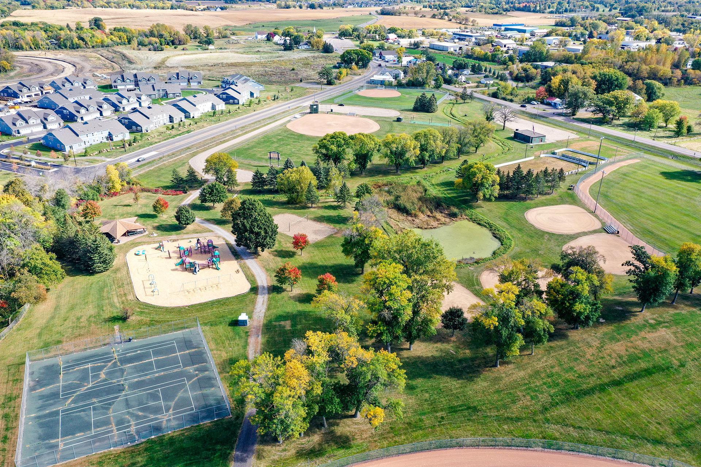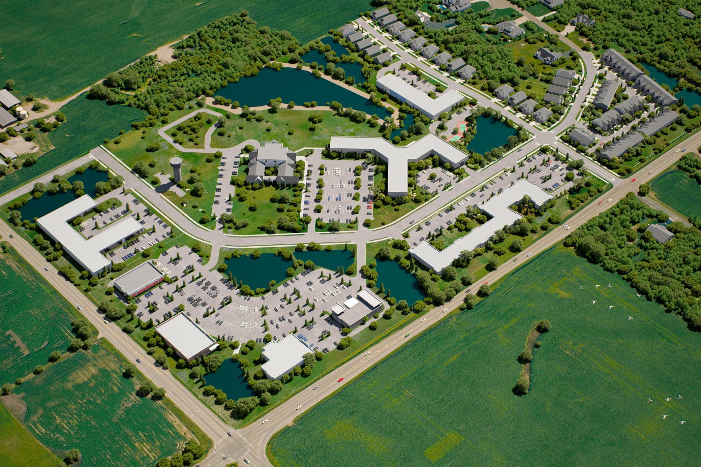
Property Listing
Description
COMPLETED new home construction! Seller offering contribution toward buyer’s closing costs! Award-winning Hanover schools or open enroll into Osseo Schools! JP Brooks presents the Grandview END UNIT townhome plan in Corcoran’s Hope Meadows community—a brand-new townhome development near Pheasant Acres Golf Course and just a short distance from Elm Creek Park Reserve. Experience an unmatched outdoor lifestyle with miles of trails, lakes for kayaking, and year-round activities. Enjoy peaceful living with the conveniences of nearby shopping, dining, and easy access to major roadways connecting you to the Twin Cities and beyond. The main level features a spacious living room with an electric fireplace, open dining area and roomy entryway. The kitchen showcases white cabinetry with stainless steel appliances, a walk-in pantry, tile backsplash, gas stove, large center island with single basin sink and quartz countertops throughout the home. Half Bathroom on main level. The upper level includes a loft area, laundry room and 4 Bedrooms with walk-in closets. The primary suite offers a vaulted ceiling with ceiling fan, double sink vanity, luxury tiled shower, linen closet and a huge walk-in closet! The exterior of this end unit offers an exclusive side yard in addition to it's 10’x6’ backyard patio for outdoor enjoyment and HOA-maintained landscaping and snow removal for low-maintenance living. Onsite-finished trim for a high-quality look. Come out for a tour today!Property Information
Status: Active
Sub Type: ********
List Price: $419,900
MLS#: 6778030
Current Price: $419,900
Address: 19936 Hunters Ridge, Corcoran, MN 55374
City: Corcoran
State: MN
Postal Code: 55374
Geo Lat: 45.13604
Geo Lon: -93.543558
Subdivision: Hope Meadows
County: Hennepin
Property Description
Year Built: 2025
Lot Size SqFt: 1742.4
Gen Tax: 1
Specials Inst: 0
High School: Buffalo-Hanover-Montrose
Square Ft. Source:
Above Grade Finished Area:
Below Grade Finished Area:
Below Grade Unfinished Area:
Total SqFt.: 2072
Style: Array
Total Bedrooms: 4
Total Bathrooms: 3
Total Full Baths: 1
Garage Type:
Garage Stalls: 2
Waterfront:
Property Features
Exterior:
Roof:
Foundation:
Lot Feat/Fld Plain: Array
Interior Amenities:
Inclusions: ********
Exterior Amenities:
Heat System:
Air Conditioning:
Utilities:


