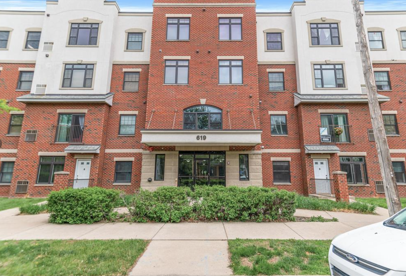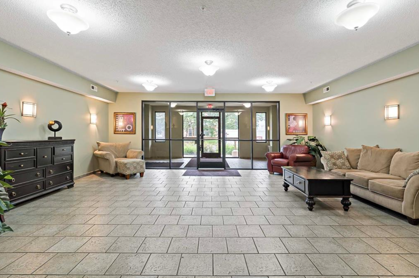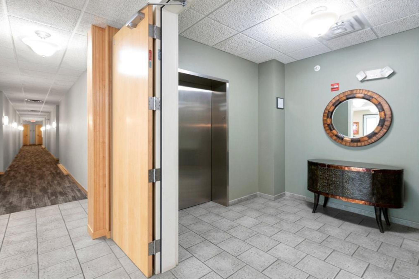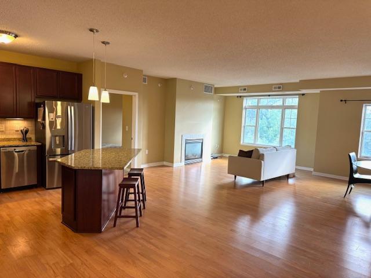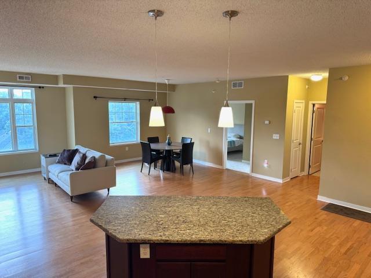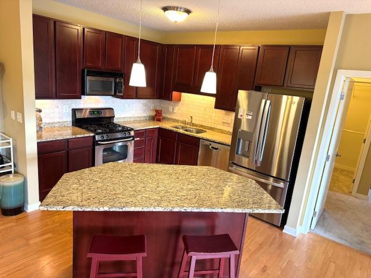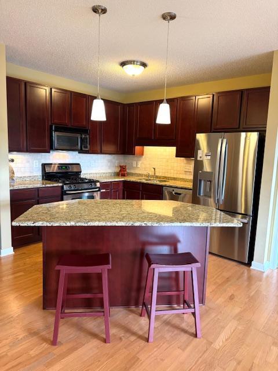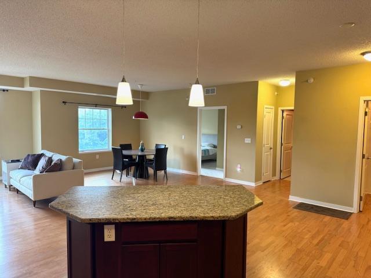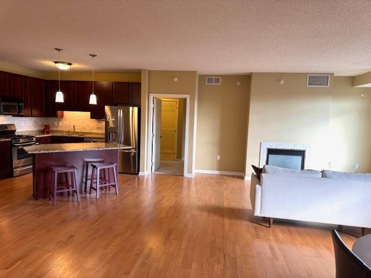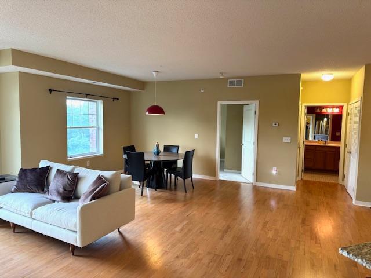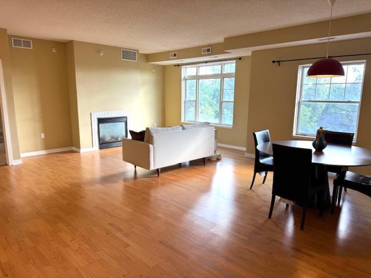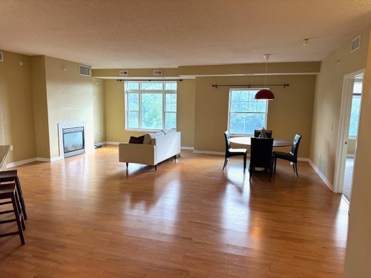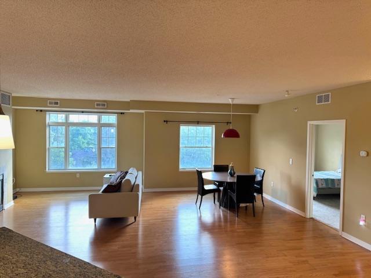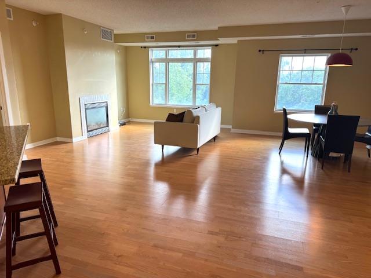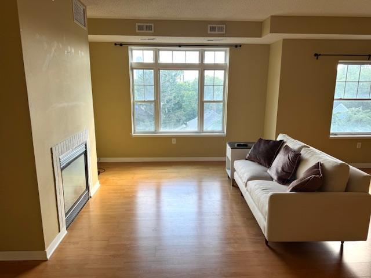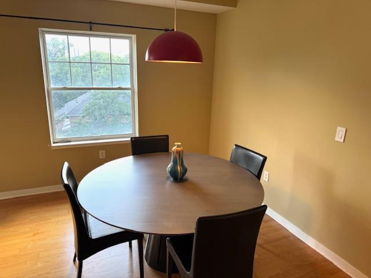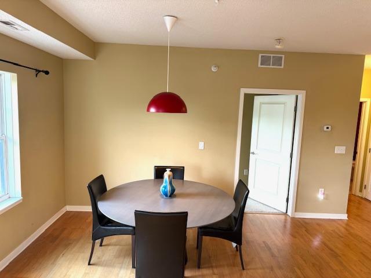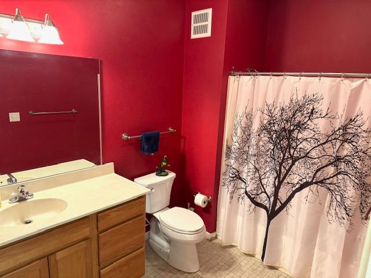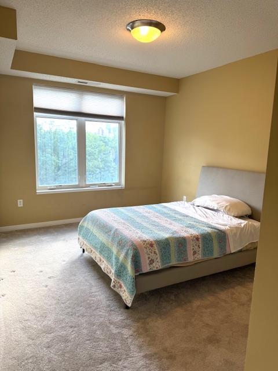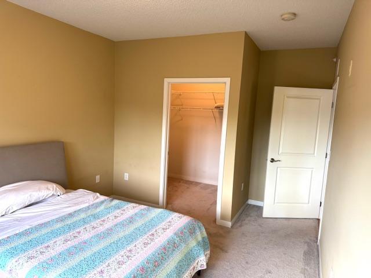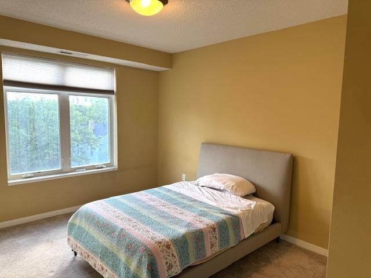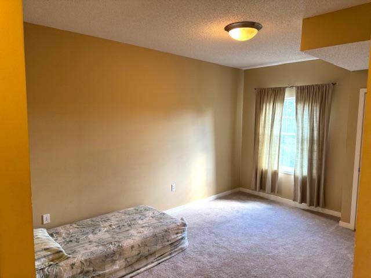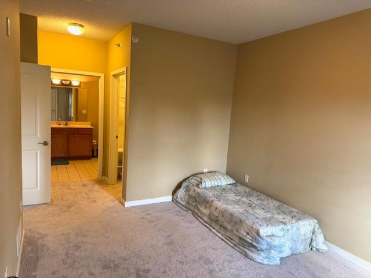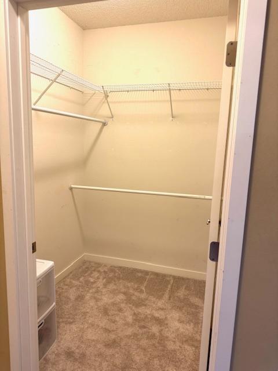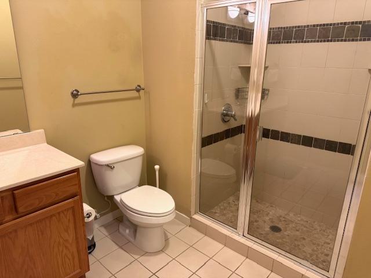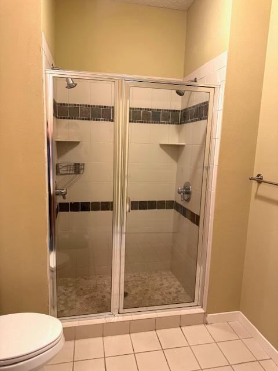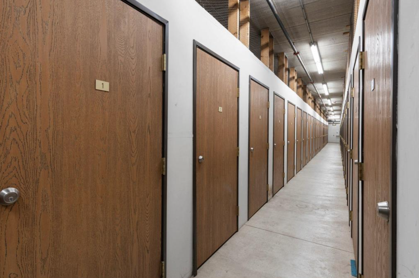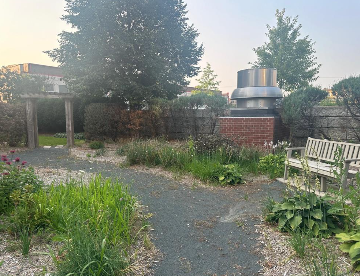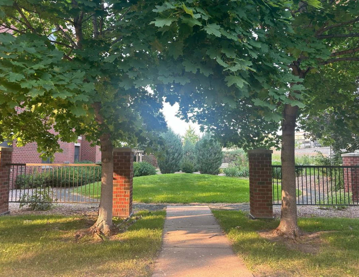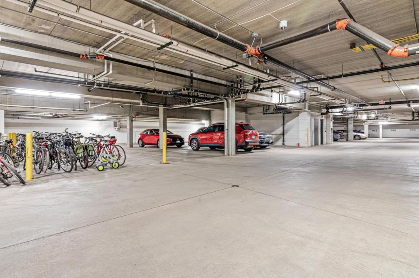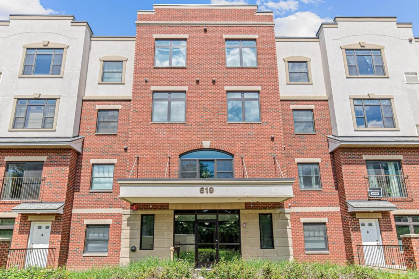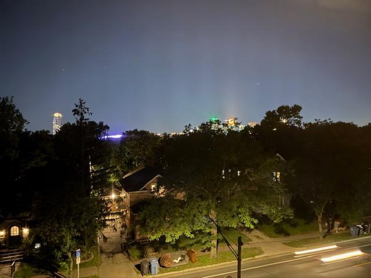
Property Listing
Description
Discover urban living at its finest with this stunning fourth-floor condominium in the heart of Minneapolis, MN, perfectly situated near the University of Minnesota and vibrant Downtown Minneapolis. This pet-friendly Unit 409 offers unmatched convenience and modern comfort, ideal for students, professionals, or anyone seeking a dynamic city lifestyle. Enjoy seamless access with a private first-floor entrance, complemented by a spacious interior featuring hardwood floors in the kitchen, living room, dining area, and hallway, and a cozy gas fireplace that creates a warm, inviting ambiance. Each bedroom boasts generous walk-in closets, with large closets throughout for ample storage, and an in-unit washer and dryer for added convenience. Perched on the fourth floor, this condo offers breathtaking views of the Downtown Minneapolis skyline, showcasing the vibrant cityscape right outside your windows. Keep your vehicle secure and warm with one dedicated stall in the heated underground garage, a must-have for Minneapolis winters, while the complex’s video surveillance ensures peace of mind. Whether you’re drawn to the proximity of the University, the energy of Downtown, or the ease of walking, biking, or busing to local shops and entertainment, this thoughtfully designed condo delivers comfort and style. Don’t miss your chance to own this must-see gem in one of Minneapolis’ most sought-after locations!Property Information
Status: Active
Sub Type: ********
List Price: $329,900
MLS#: 6777452
Current Price: $329,900
Address: 619 8th Street SE, 409, Minneapolis, MN 55414
City: Minneapolis
State: MN
Postal Code: 55414
Geo Lat: 44.988794
Geo Lon: -93.242897
Subdivision: Cic 1792 Mill Trace Condo
County: Hennepin
Property Description
Year Built: 2005
Lot Size SqFt: 0
Gen Tax: 4045
Specials Inst: 0
High School: Minneapolis
Square Ft. Source:
Above Grade Finished Area:
Below Grade Finished Area:
Below Grade Unfinished Area:
Total SqFt.: 1412
Style: Array
Total Bedrooms: 2
Total Bathrooms: 2
Total Full Baths: 1
Garage Type:
Garage Stalls: 1
Waterfront:
Property Features
Exterior:
Roof:
Foundation:
Lot Feat/Fld Plain: Array
Interior Amenities:
Inclusions: ********
Exterior Amenities:
Heat System:
Air Conditioning:
Utilities:


