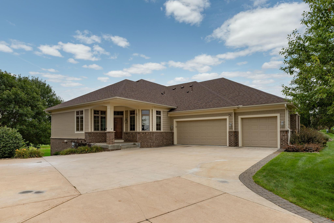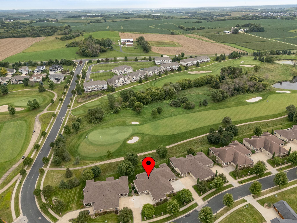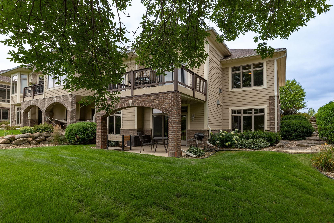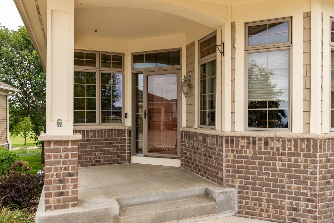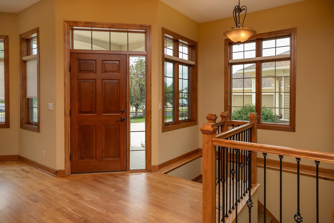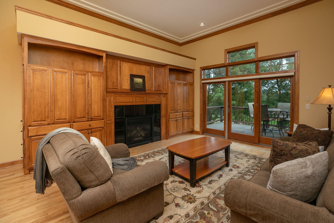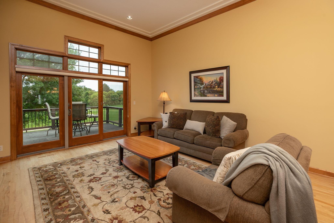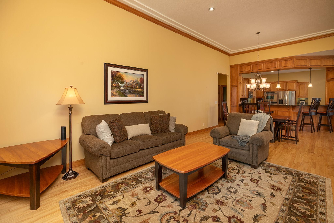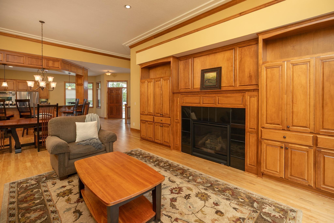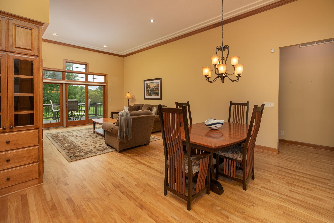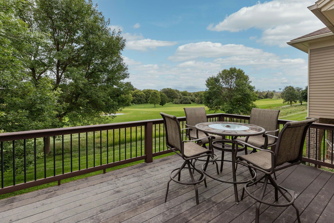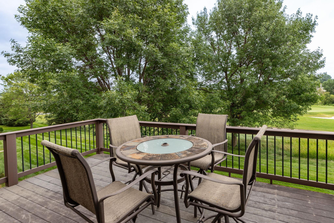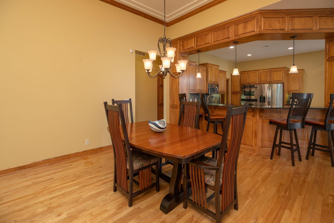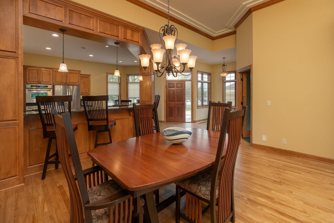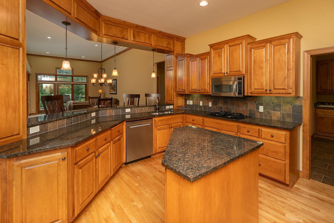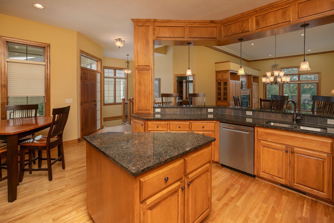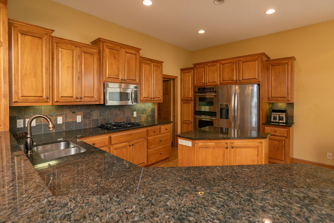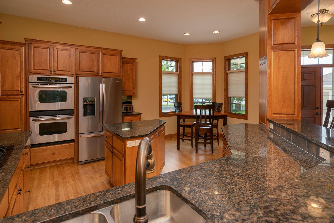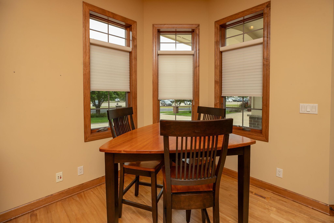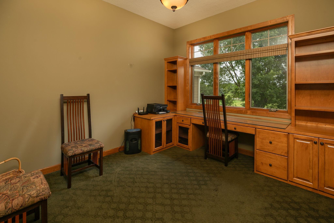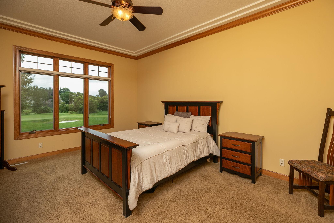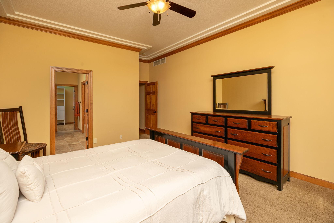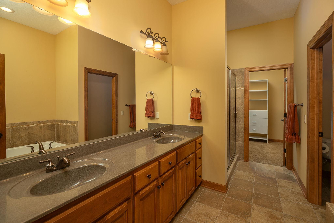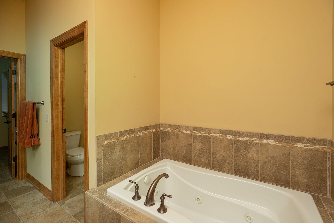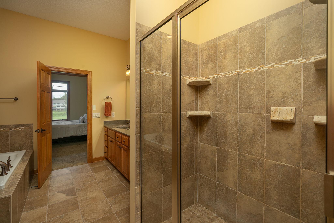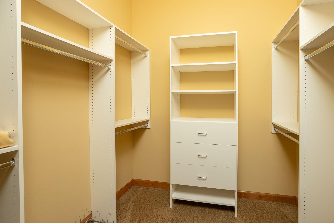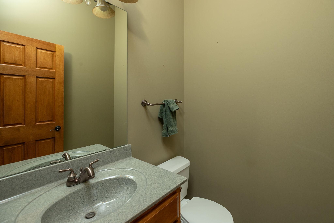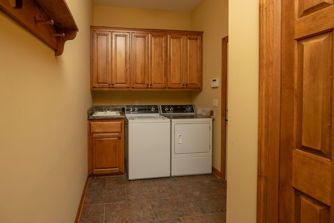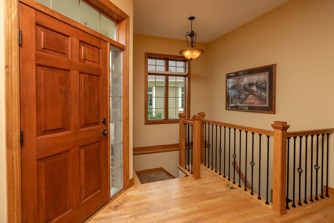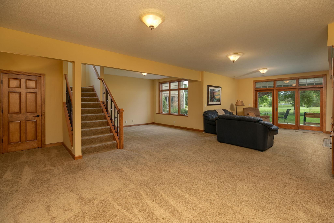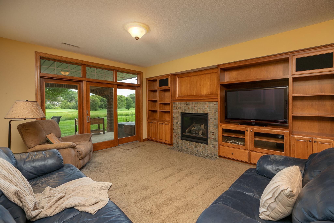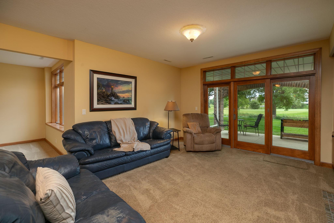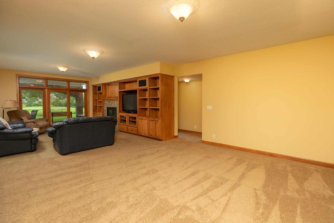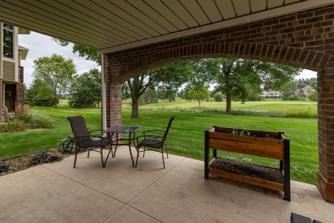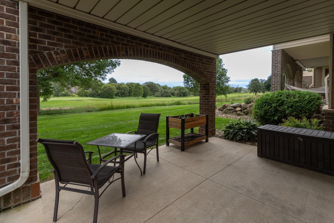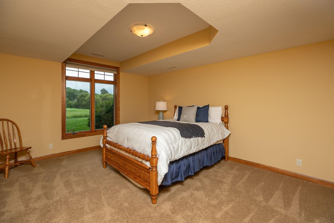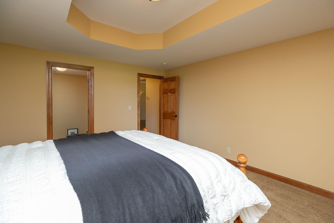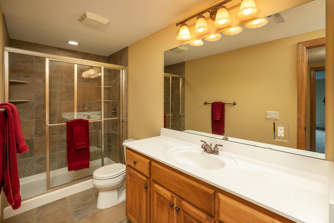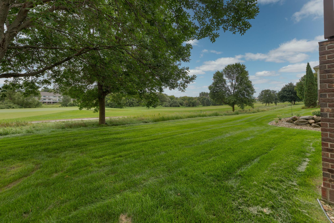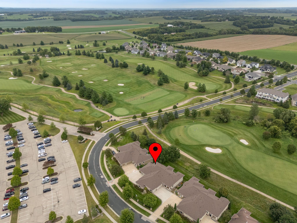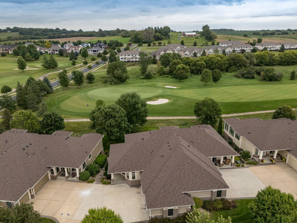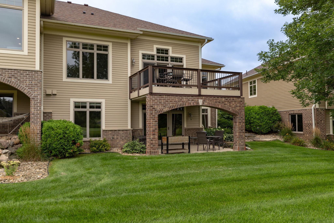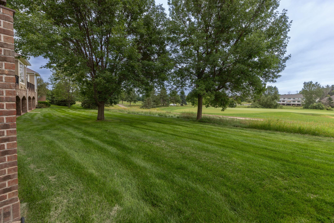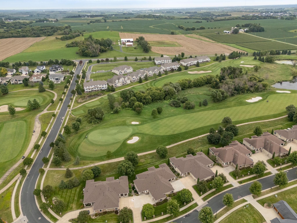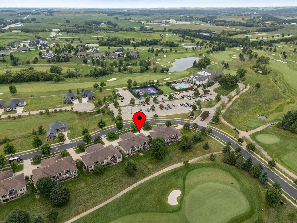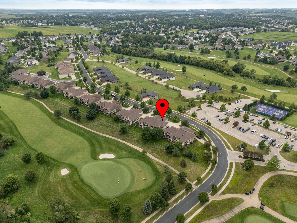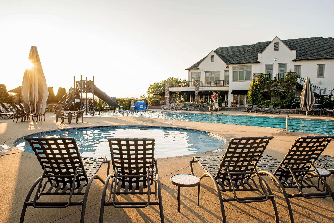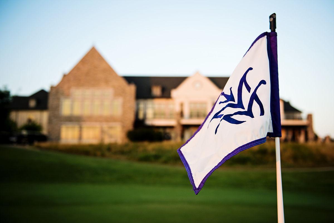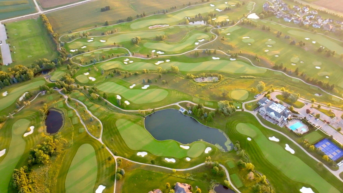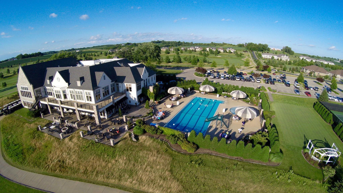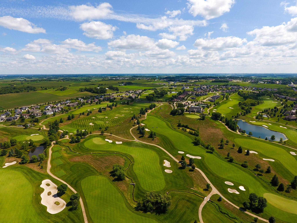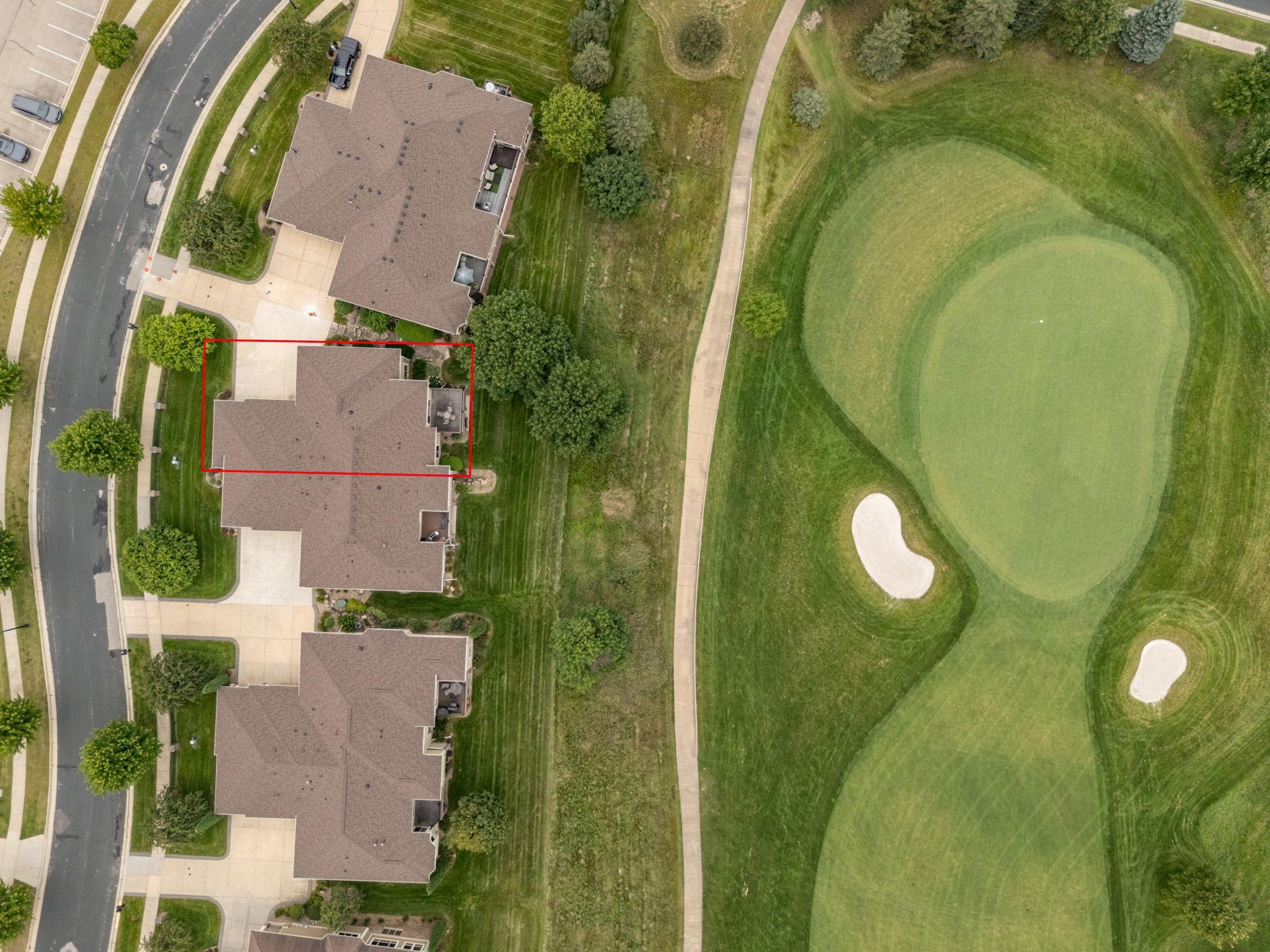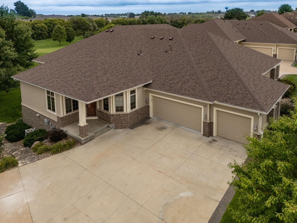
Property Listing
Description
Beautifully maintained walkout ranch townhome with character and charm located on the 9th hole of Somerby Golf course with just steps away from club house. The main floor has great open space with flowing hardwood floors and tall ceilings. the living room shows a gas fireplace with impressive built-ins, and golf course views off the deck. the eat-in kitchen has custom cabinets, stainless steel appliances with plenty of counter space, and just steps away from office also showing a built-in desk. Enjoy the large primary suite that offers full bath with jetted tub, walk-in tiled shower and nice sized walk-in closet. There is a half bath and laundry also on the main. The open staircase invites you to the lower level and has great open space with gas fireplace surrounded by more custom built-ins, a large bedroom with walk-in closet and 3/4 tiled surround bath. Walkout to covered patio with picturesque arched brick columns that frame out golf course views. There is plenty of storage space, and a 3 car garage. A great location with great amenities including a Somerby social membership. don't worry about lawn, snow, exterior maintenance, or garbage removal as its included in the Diseworth townhome association. Just live and enjoy all this townhome and Somerby has to offer!Property Information
Status: Active
Sub Type: ********
List Price: $579,900
MLS#: 6777332
Current Price: $579,900
Address: 960 Somerby Parkway NE, Byron, MN 55920
City: Byron
State: MN
Postal Code: 55920
Geo Lat: 44.046348
Geo Lon: -92.633261
Subdivision: Diseworth At Somerby Cic #196
County: Olmsted
Property Description
Year Built: 2006
Lot Size SqFt: 3920.4
Gen Tax: 8260
Specials Inst: 0
High School: ********
Square Ft. Source:
Above Grade Finished Area:
Below Grade Finished Area:
Below Grade Unfinished Area:
Total SqFt.: 3318
Style: Array
Total Bedrooms: 2
Total Bathrooms: 3
Total Full Baths: 1
Garage Type:
Garage Stalls: 3
Waterfront:
Property Features
Exterior:
Roof:
Foundation:
Lot Feat/Fld Plain: Array
Interior Amenities:
Inclusions: ********
Exterior Amenities:
Heat System:
Air Conditioning:
Utilities:


