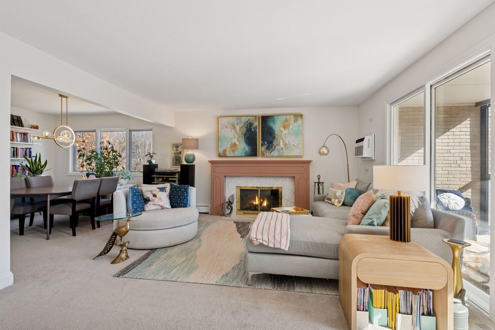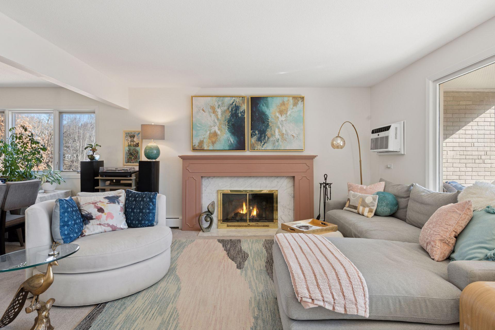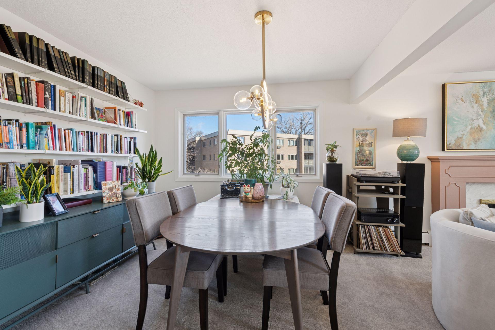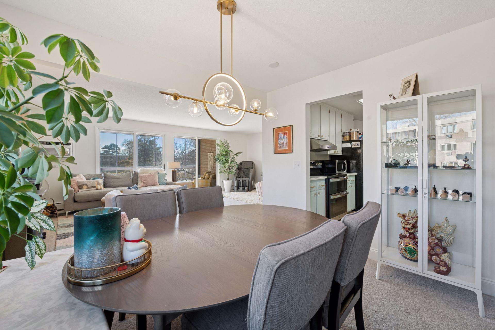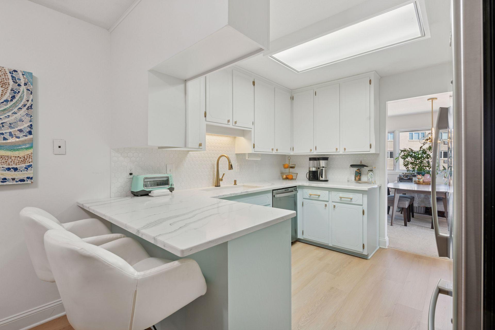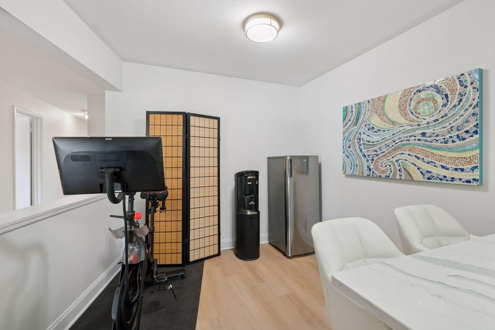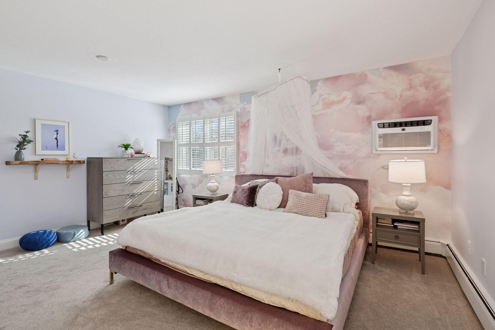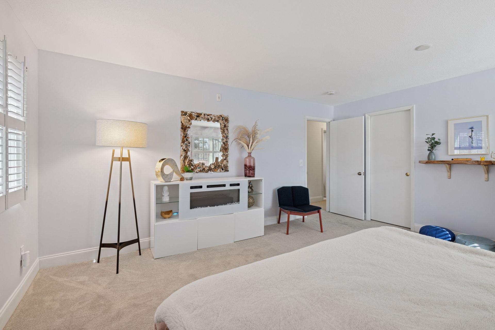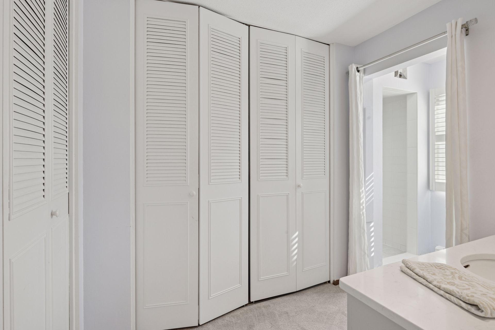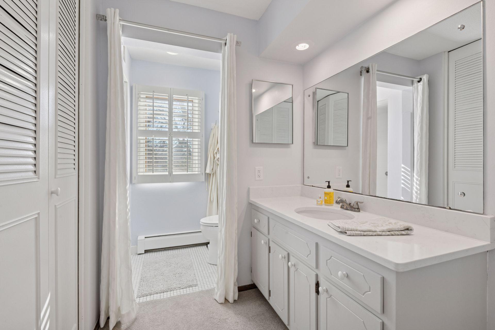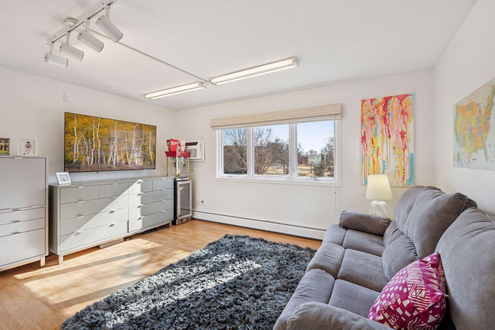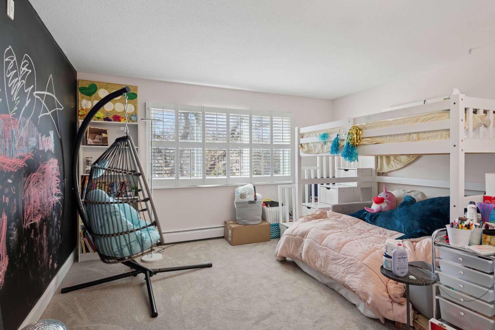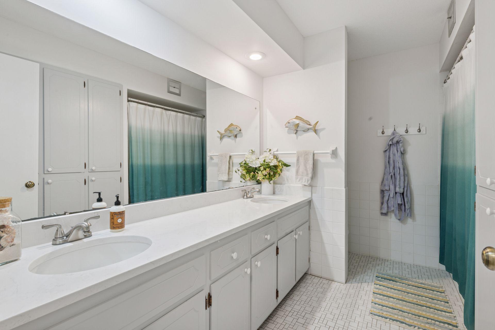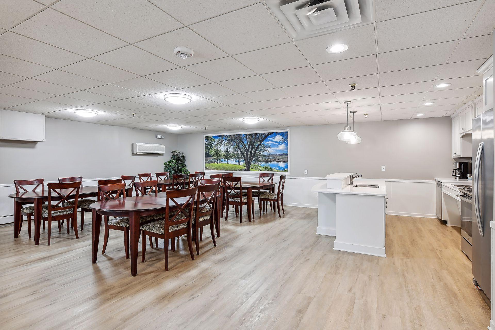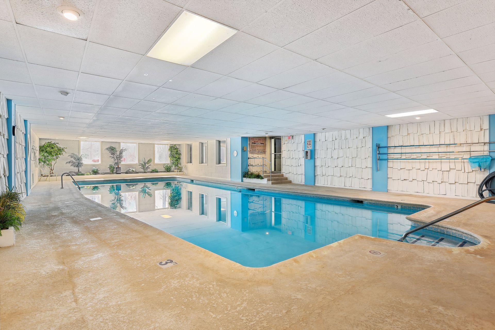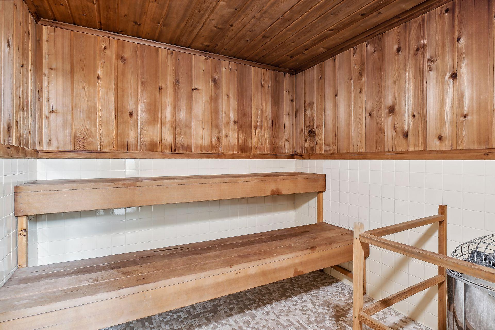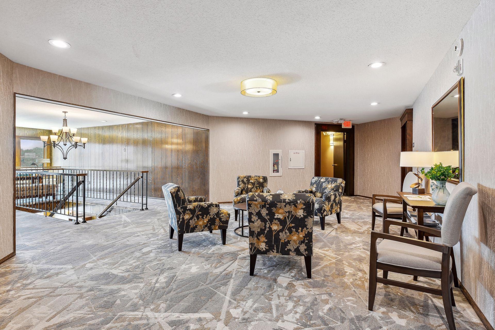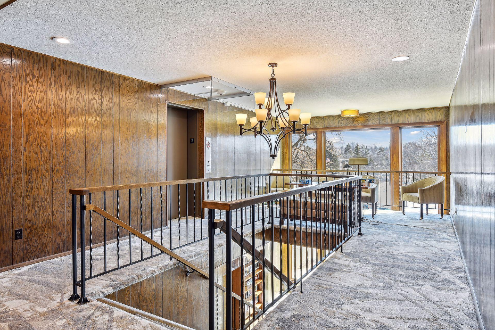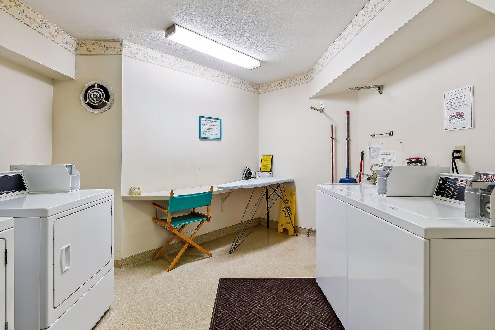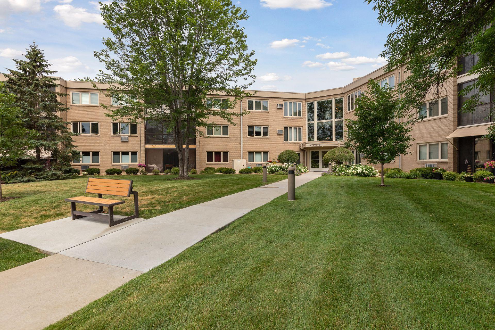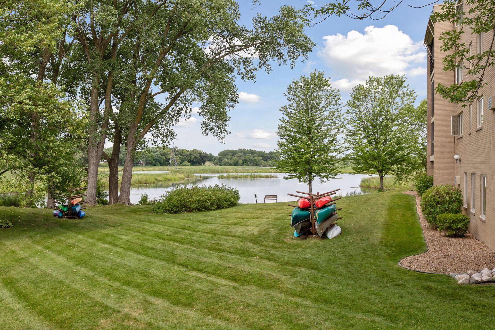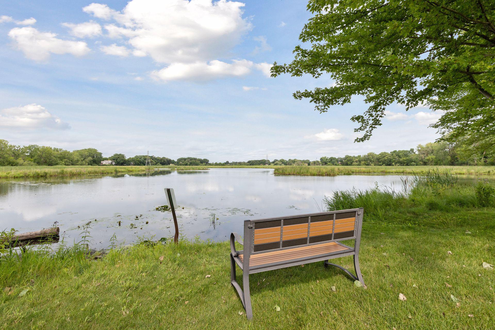
Property Listing
Description
This stunning second-floor end unit condo invites you to relax with peaceful nature right from your private enclosed porch. The bright and spacious interior creates comfortable everyday living, while an updated kitchen and impressive storage spaces make organization a breeze. 3 large bedrooms, including a master with en suite plus a second full bath, create a flexible layout for an office, guest room and/or den. Move right in and enjoy new kitchen appliances, granite countertops, new floors, paint, molding, electrical and more. A sparkling indoor swimming pool and a modern, welcoming community room are all just steps from your door. Additional features include an underground heated private parking stall close to the door and elevator, a storage unit, sauna, exercise room and ample surface parking. Step out to beautifully maintained grounds where you can bird watch at the creek or play pickleball at nearby Todd Park. This serene residence offers quiet comfort away from the bustle while parks, shopping, essential services, and major highways are just minutes away, making daily outings and weekend escapes effortless. Association is in excellent financial health and dues include cable, internet and heat in addition to hazard insurance, outdoor maintenance, etc. This condo is a perfect fit for the empty nester seeking comfort, community, and natural beauty. Discover the ease and joy of serene condo living today. Schedule a visit today to experience creekside living for yourself! Shared laundry is just steps down the hall on same floor.Property Information
Status: Active
Sub Type: ********
List Price: $269,000
MLS#: 6777325
Current Price: $269,000
Address: 4360 Brookside Court, 201, Minneapolis, MN 55436
City: Minneapolis
State: MN
Postal Code: 55436
Geo Lat: 44.920046
Geo Lon: -93.355937
Subdivision: Cic 0067 4360 Brookside III Condo
County: Hennepin
Property Description
Year Built: 1965
Lot Size SqFt: 135471.6
Gen Tax: 3243
Specials Inst: 0
High School: ********
Square Ft. Source:
Above Grade Finished Area:
Below Grade Finished Area:
Below Grade Unfinished Area:
Total SqFt.: 1733
Style: Array
Total Bedrooms: 3
Total Bathrooms: 2
Total Full Baths: 1
Garage Type:
Garage Stalls: 1
Waterfront:
Property Features
Exterior:
Roof:
Foundation:
Lot Feat/Fld Plain: Array
Interior Amenities:
Inclusions: ********
Exterior Amenities:
Heat System:
Air Conditioning:
Utilities:


