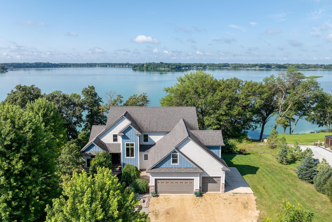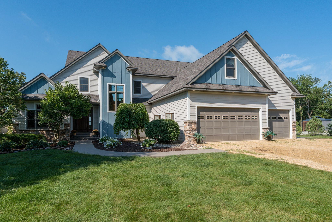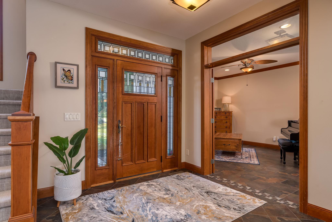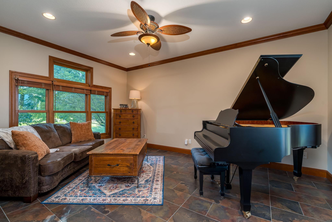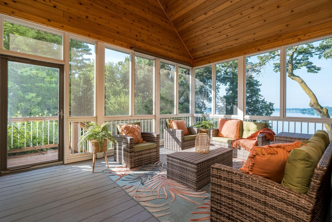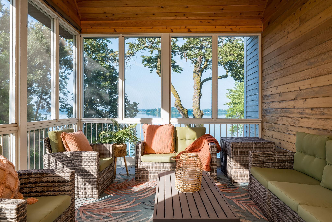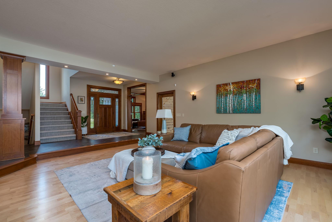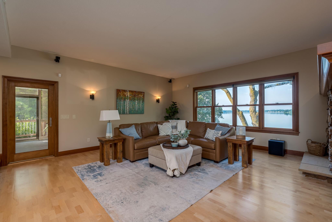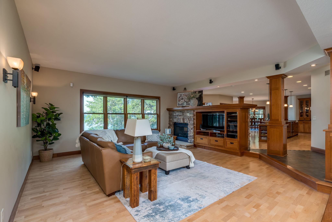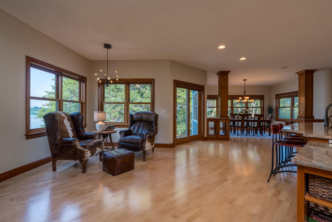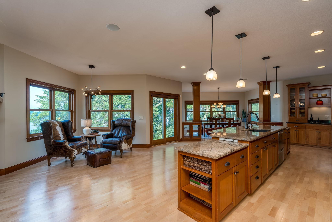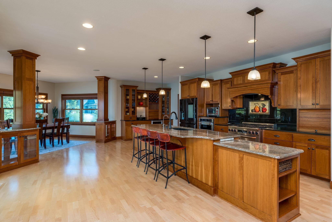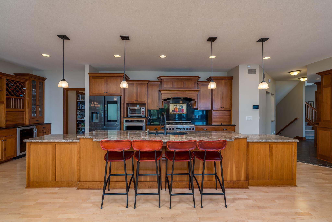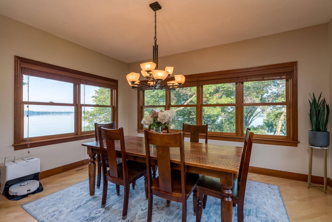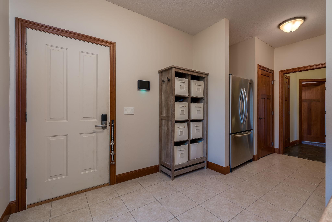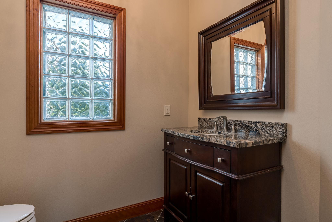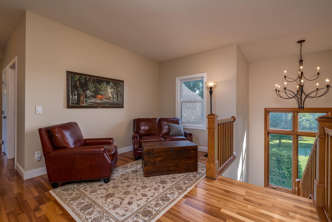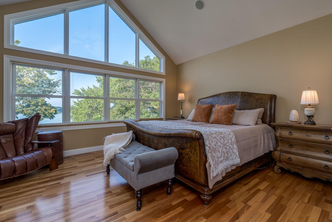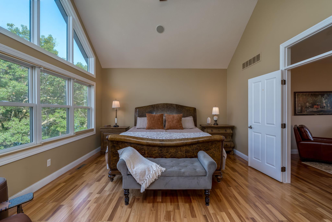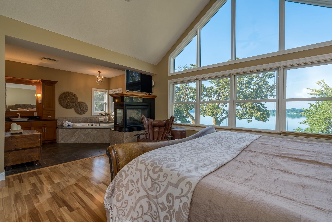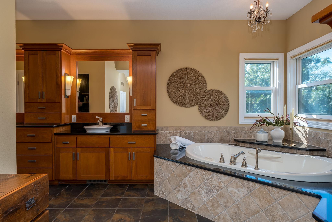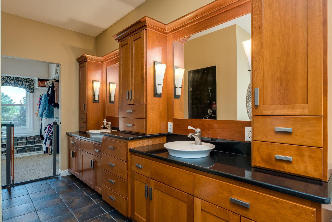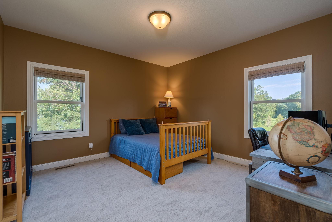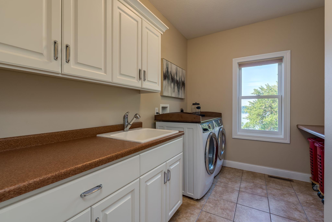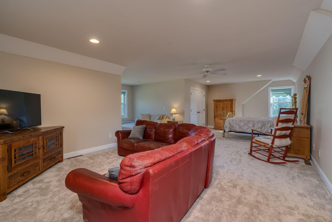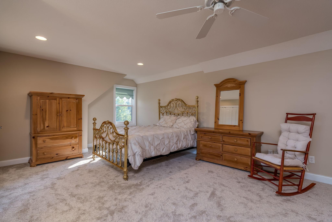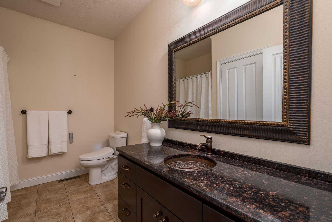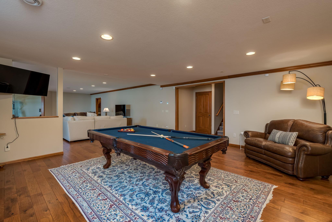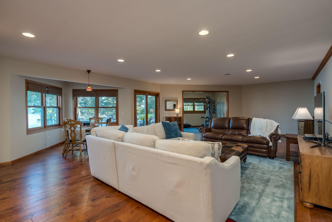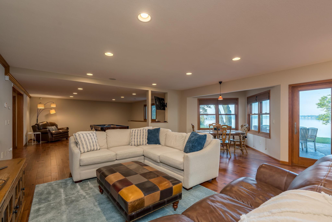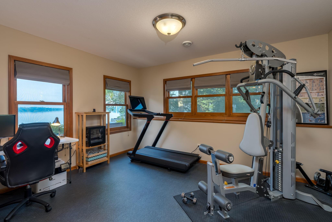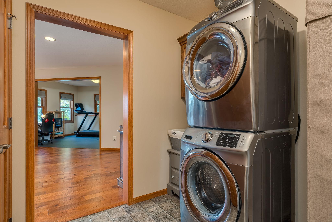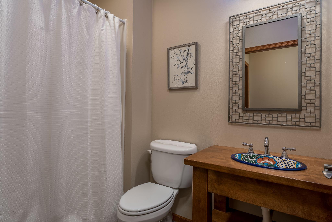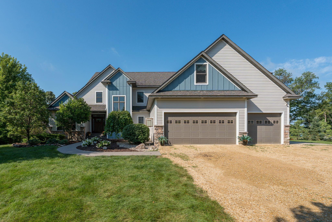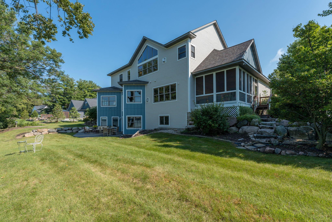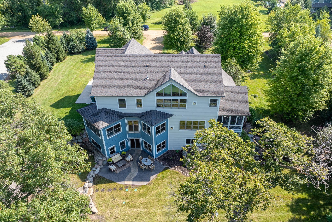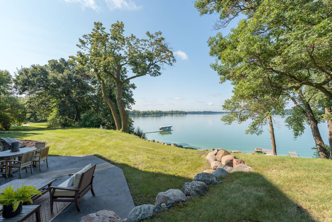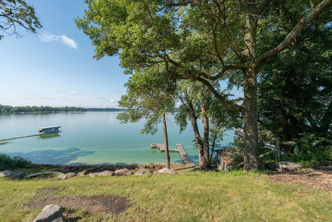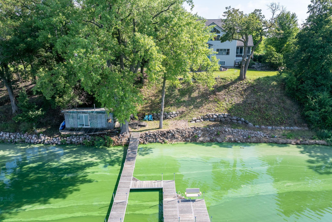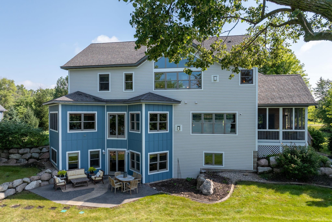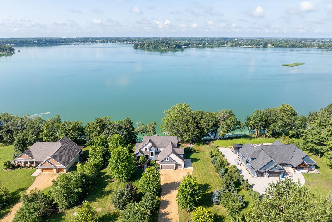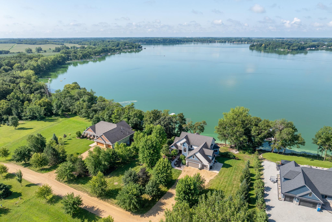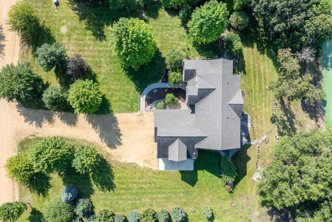
Property Listing
Description
Exquisite Lakefront Estate on Lake Washington. Step inside this executive 4-bedroom, 4-bath residence and experience more than 6,000 square feet of refined living. The main level is designed for both elegance and comfort, featuring a grand living room with expansive windows framing panoramic views of Lake Washington, a formal dining room for memorable gatherings, and a chef’s kitchen crafted for culinary excellence. A private office/den offers space for work or study, while the inviting porch provides a perfect retreat to take in the stunning sunsets. Upstairs, four spacious bedrooms create a private family haven. The primary suite is a true sanctuary, with serene lake views and luxurious finishes, while the additional bedrooms and conveniently located laundry room ensure function meets comfort. The walkout lower level extends the lifestyle, with a spacious family room and game area designed for entertaining. Sliding doors connect directly to the outdoors, seamlessly blending indoor living with the natural beauty of the lake. Set on just over an acre with 158 feet of pristine shoreline, this estate also features a 3-car garage with EV chargers and plenty of storage. Offering privacy, sophistication, and sweeping views, this property captures the essence of luxury lakeside livingProperty Information
Status: Active
Sub Type: ********
List Price: $1,650,000
MLS#: 6776971
Current Price: $1,650,000
Address: 29193 Biehn Drive, Madison Lake, MN 56063
City: Madison Lake
State: MN
Postal Code: 56063
Geo Lat: 44.284001
Geo Lon: -93.763758
Subdivision: Auditors
County: Le Sueur
Property Description
Year Built: 2006
Lot Size SqFt: 43995.6
Gen Tax: 13150
Specials Inst: 18
High School: ********
Square Ft. Source:
Above Grade Finished Area:
Below Grade Finished Area:
Below Grade Unfinished Area:
Total SqFt.: 6083
Style: Array
Total Bedrooms: 4
Total Bathrooms: 4
Total Full Baths: 2
Garage Type:
Garage Stalls: 3
Waterfront:
Property Features
Exterior:
Roof:
Foundation:
Lot Feat/Fld Plain:
Interior Amenities:
Inclusions: ********
Exterior Amenities:
Heat System:
Air Conditioning:
Utilities:


