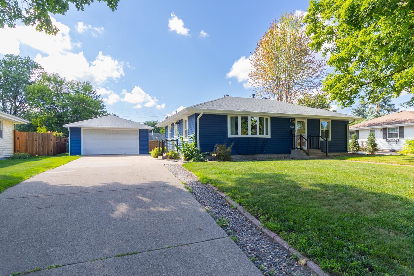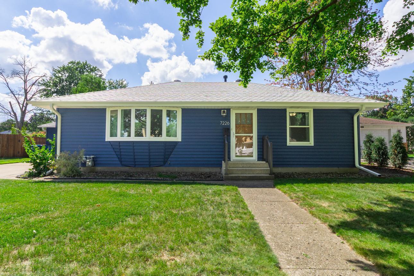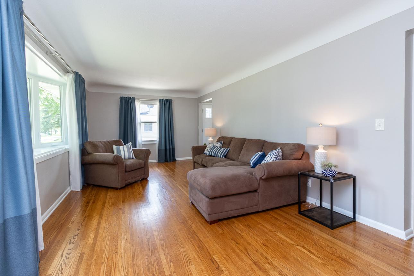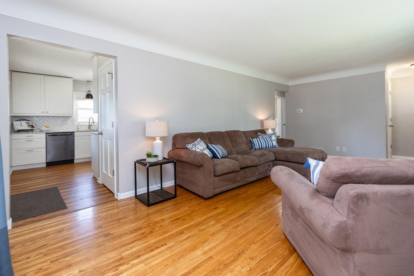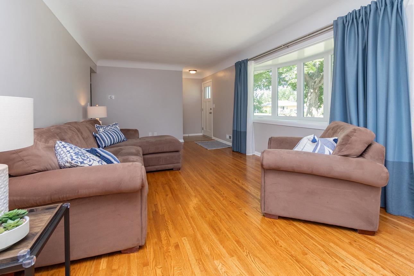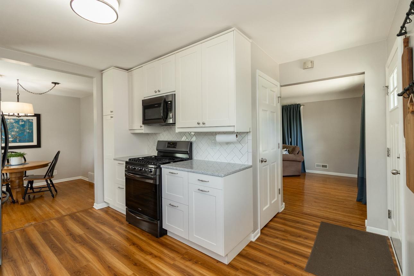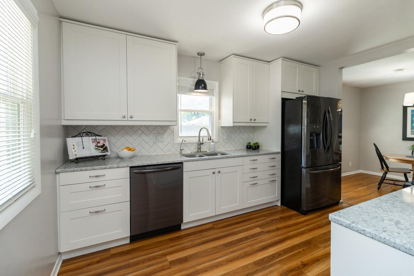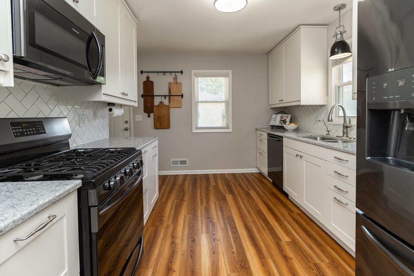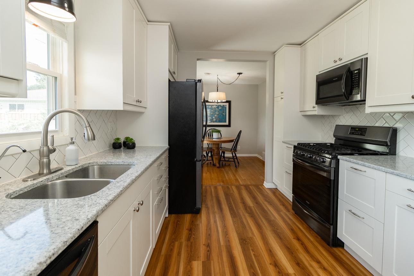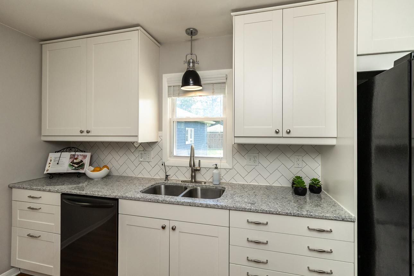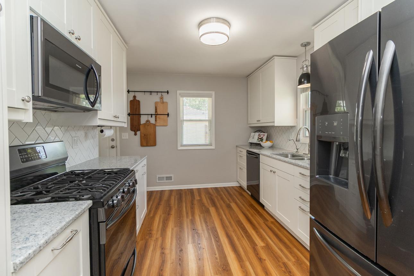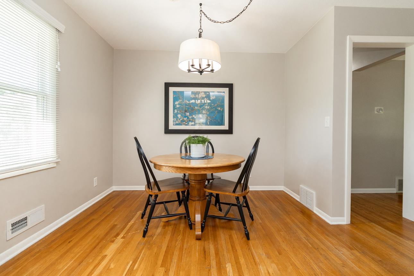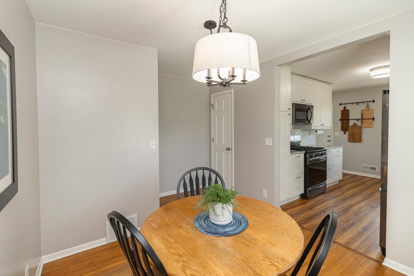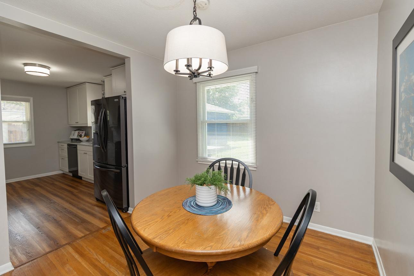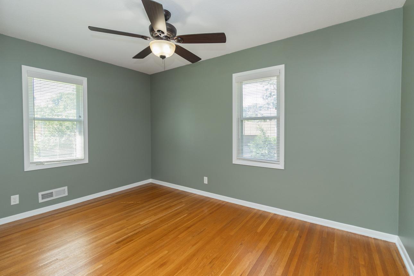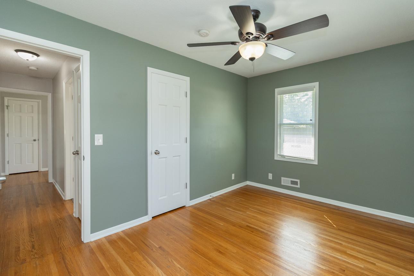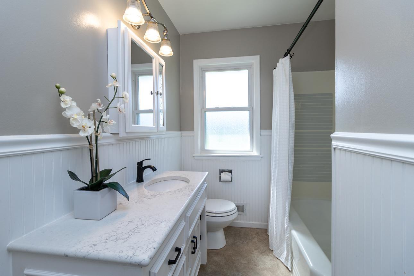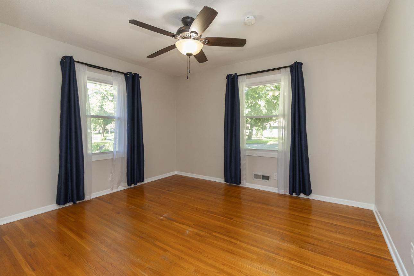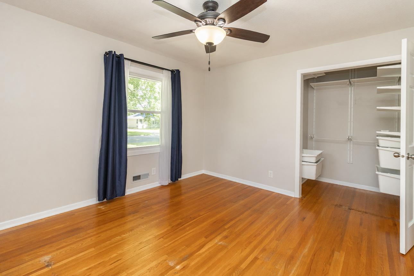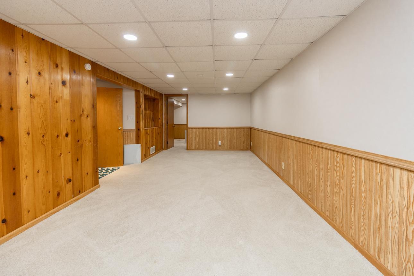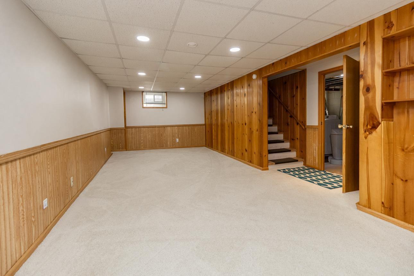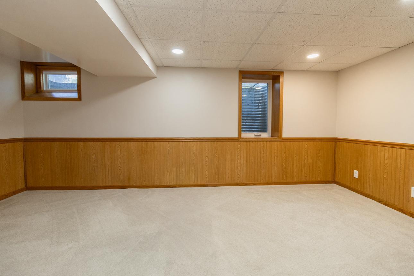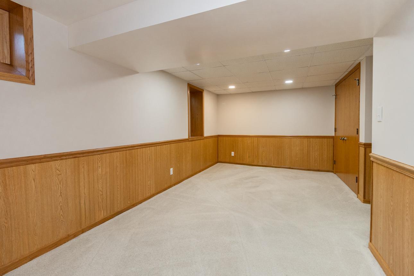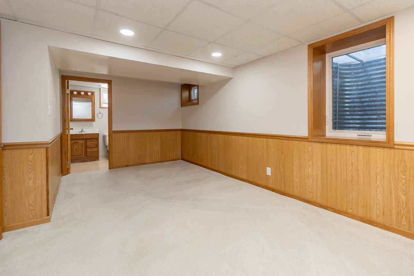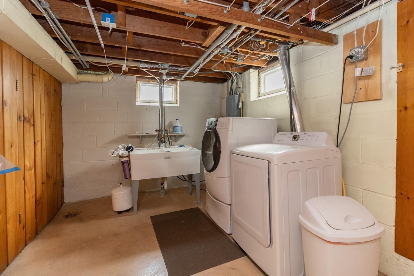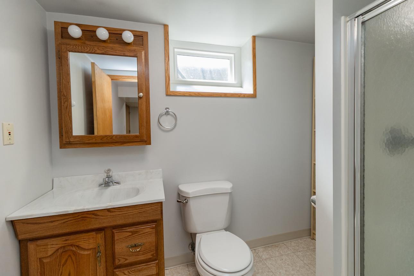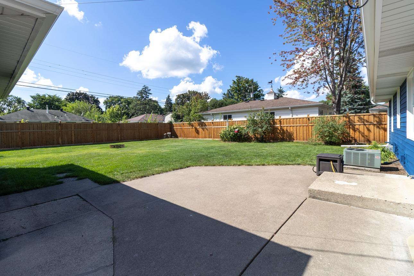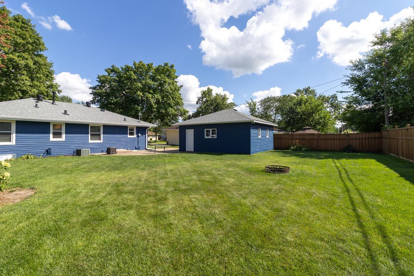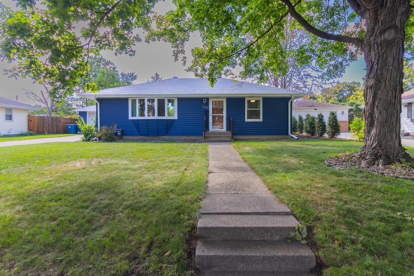
Property Listing
Description
Not your average 1-story in Richfield! This nicely updated and move-in ready 3 bed 2 bath home has so much to offer. Step inside to find a beautiful kitchen that is a newer renovation with white cabinetry, solid surface counters, and stainless appliances. The living room is large enough to accommodate your living room furniture and features cove ceilings and a beautiful east-facing newer bay window. Two spacious bedrooms and a freshened up full bath are just down the hall. There are warm wood floors throughout the main level, plus updated windows that bring in plenty of light. The newer roof, exterior siding, and attic insulation will also bring peace of mind. No big projects waiting for you here. The lower level is comfortable and cozy! There's a huge family room along with a bedroom/bath suite that works well as a primary bedroom or guest quarters. Check out the oversized 2-car garage with its 8' garage doors and ample room for storage and hobbies. The fully usable flat backyard with privacy fence is a huge plus, ready for entertaining, and green space for play. Tucked into a convenient pocket of Richfield, you have very quick access to the airport, major retail, and local favorites. It's the perfect mix of comfort, updates, and location. This one stands out from the rest--come see why.Property Information
Status: Active
Sub Type: ********
List Price: $380,000
MLS#: 6776697
Current Price: $380,000
Address: 7226 12th Avenue S, Minneapolis, MN 55423
City: Minneapolis
State: MN
Postal Code: 55423
Geo Lat: 44.871708
Geo Lon: -93.258348
Subdivision: Falldens 3rd Add
County: Hennepin
Property Description
Year Built: 1955
Lot Size SqFt: 10018.8
Gen Tax: 4012
Specials Inst: 0
High School: ********
Square Ft. Source:
Above Grade Finished Area:
Below Grade Finished Area:
Below Grade Unfinished Area:
Total SqFt.: 2080
Style: Array
Total Bedrooms: 3
Total Bathrooms: 2
Total Full Baths: 1
Garage Type:
Garage Stalls: 2
Waterfront:
Property Features
Exterior:
Roof:
Foundation:
Lot Feat/Fld Plain: Array
Interior Amenities:
Inclusions: ********
Exterior Amenities:
Heat System:
Air Conditioning:
Utilities:


