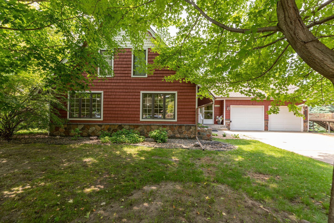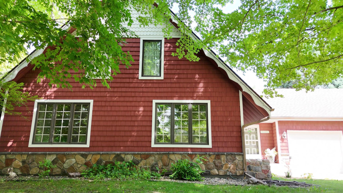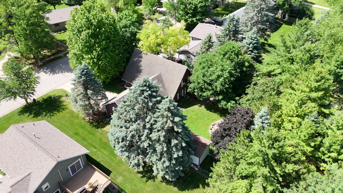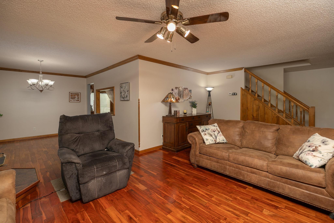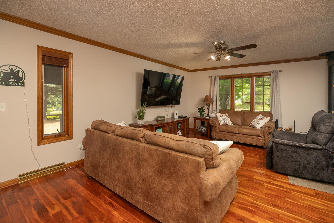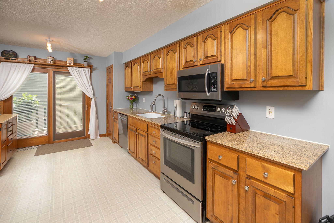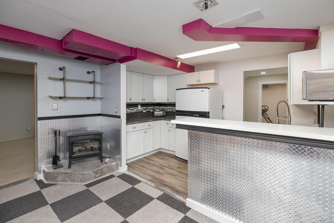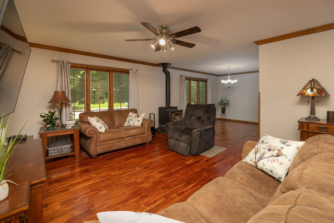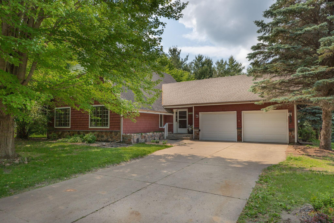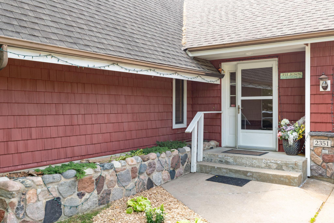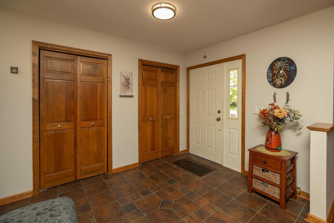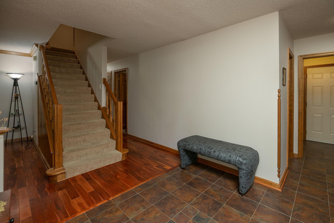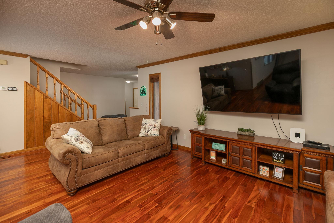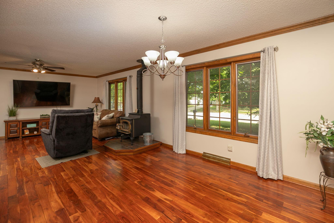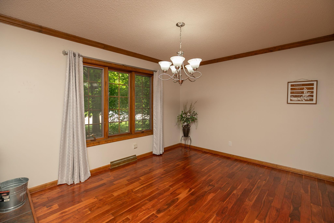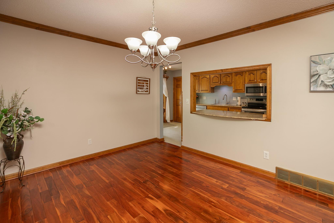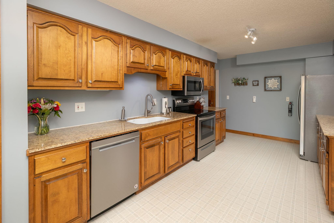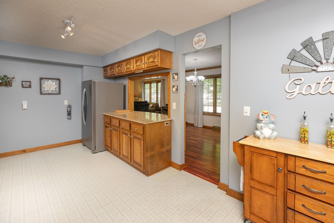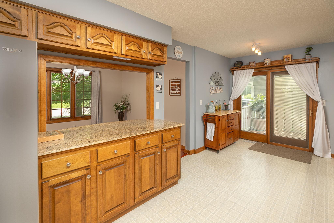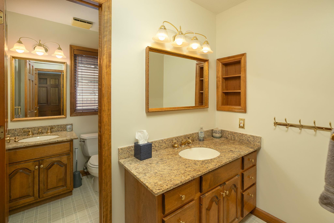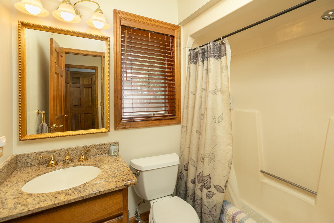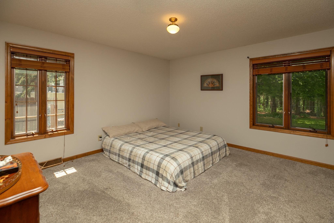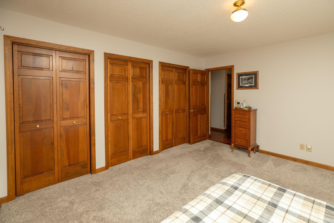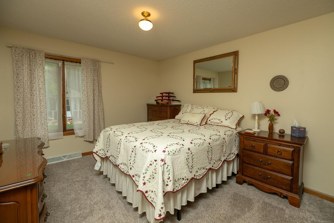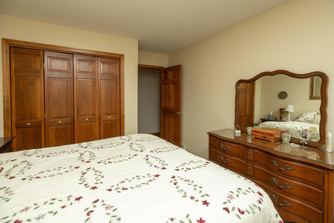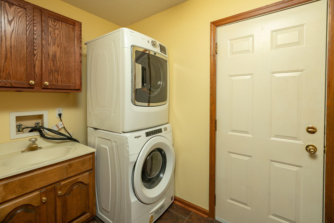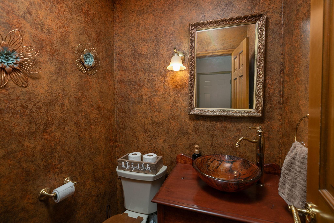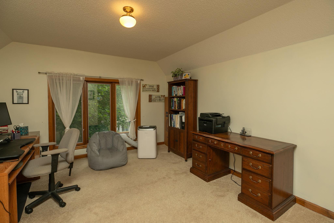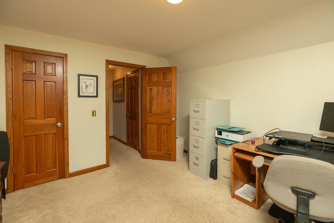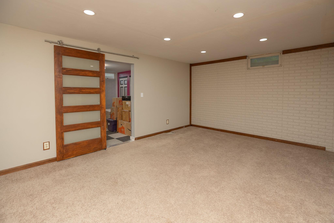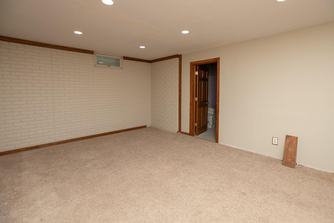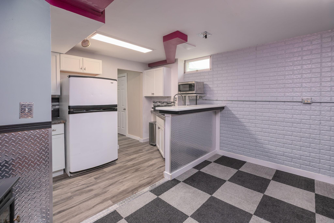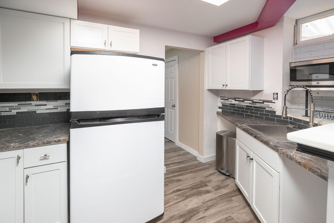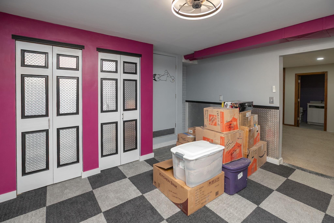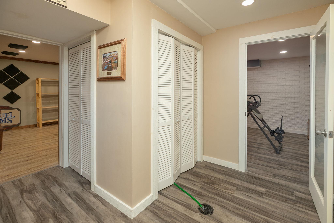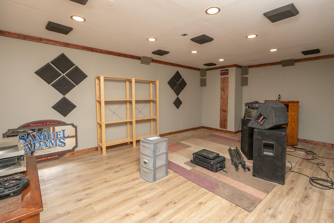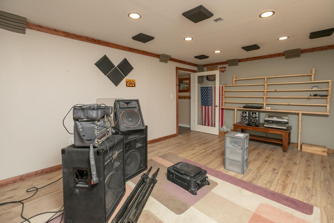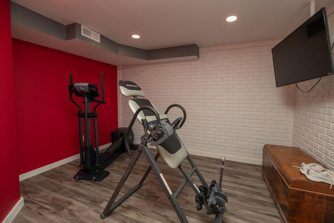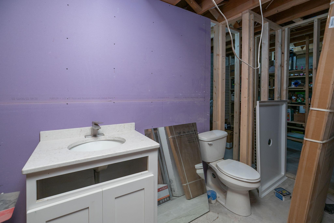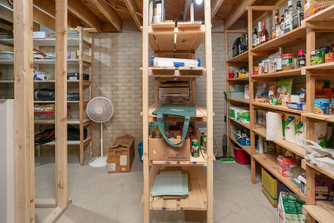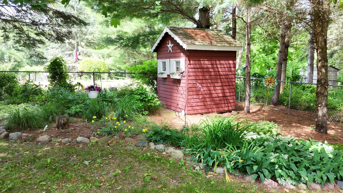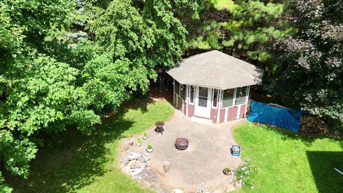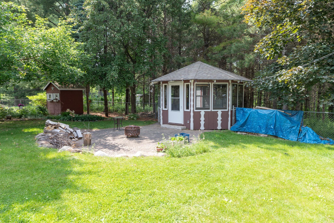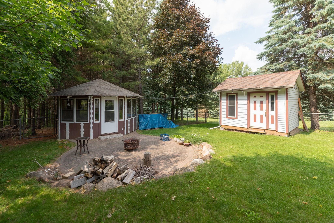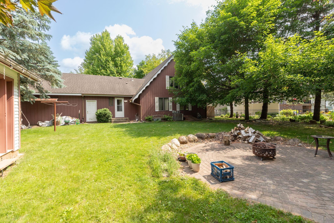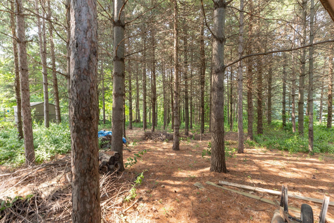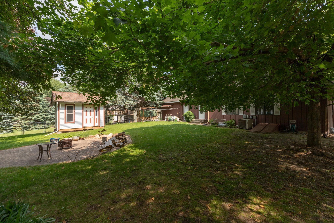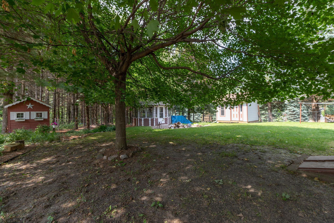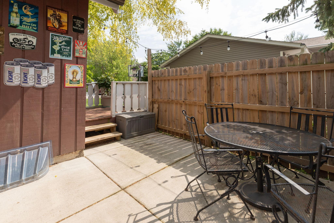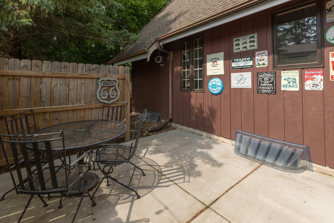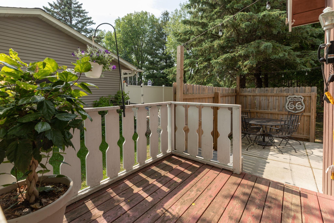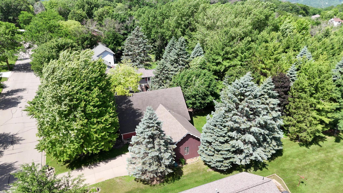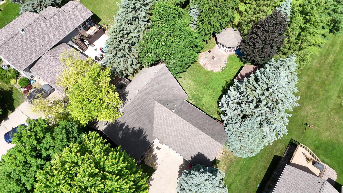
Property Listing
Description
This one-of-a-kind custom home blends timeless cottage charm with classic Craftsman style, offering warmth, character, and thoughtful updates throughout. Nestled on nearly 3/4 of an acre in a peaceful, established neighborhood, the home stands out with striking red siding, stone accents, and a welcoming covered front porch that invites you in. Step inside to find rich Asian walnut hardwood floors, crown molding, and sun-filled spaces that create a refined yet comfortable atmosphere. The updated kitchen is designed for both everyday living and entertaining, featuring granite countertops, stainless steel appliances, and quality cabinetry. A cozy wood stove anchors the main living area, adding warmth and charm. Convenience is built in with main-floor laundry, solid 6-panel doors, and oversized windows that bring the outdoors in. The lower level expands your possibilities with a kitchenette, music and exercise rooms, and a third bathroom already roughed in with fixtures included. With its own exterior entrance, this level is perfectly suited for a private guest suite, in-law apartment, or rental opportunity. Outside, the property shines with a fenced yard, brand-new storage shed, charming garden shed, a beautiful gazebo, and a private wooded area ideal for relaxation or entertaining. Adding to its story, this home was built with care and vision: the original owner grew the trees and hand-milled the lumber used in its construction. Truly a labor of love, this is a home unlike any other, ready to welcome its next chapter.Property Information
Status: Active
Sub Type: ********
List Price: $415,000
MLS#: 6776586
Current Price: $415,000
Address: 2351 Hallquist Avenue, Red Wing, MN 55066
City: Red Wing
State: MN
Postal Code: 55066
Geo Lat: 44.534434
Geo Lon: -92.531032
Subdivision: Hi Park Heights
County: Goodhue
Property Description
Year Built: 1988
Lot Size SqFt: 31363.2
Gen Tax: 4754
Specials Inst: 0
High School: ********
Square Ft. Source:
Above Grade Finished Area:
Below Grade Finished Area:
Below Grade Unfinished Area:
Total SqFt.: 3276
Style: Array
Total Bedrooms: 3
Total Bathrooms: 2
Total Full Baths: 1
Garage Type:
Garage Stalls: 2
Waterfront:
Property Features
Exterior:
Roof:
Foundation:
Lot Feat/Fld Plain: Array
Interior Amenities:
Inclusions: ********
Exterior Amenities:
Heat System:
Air Conditioning:
Utilities:


