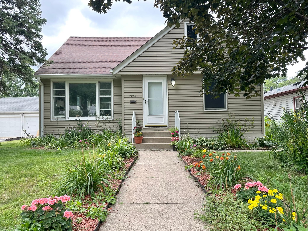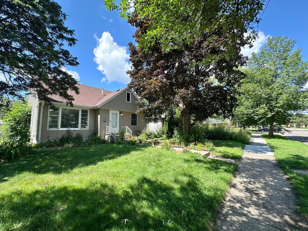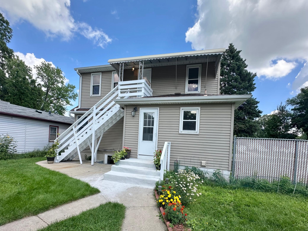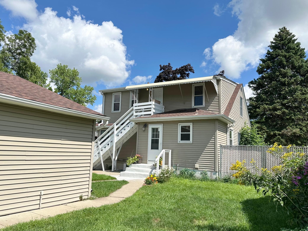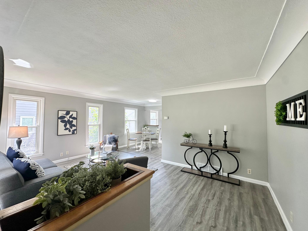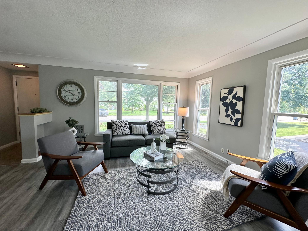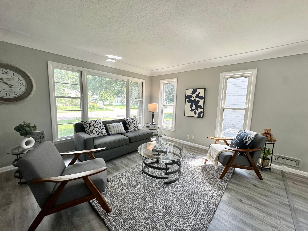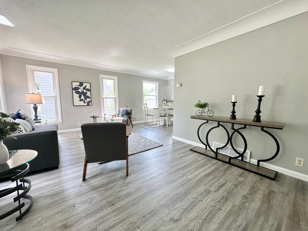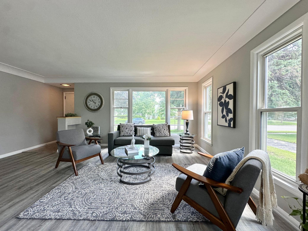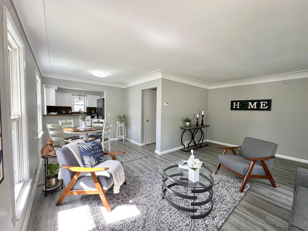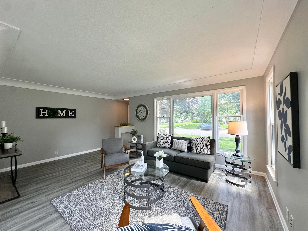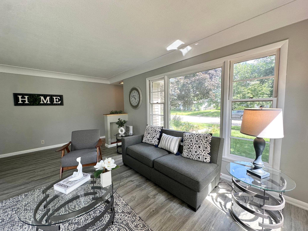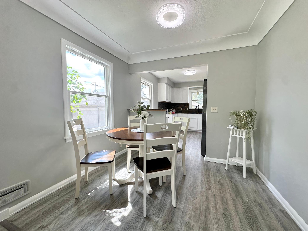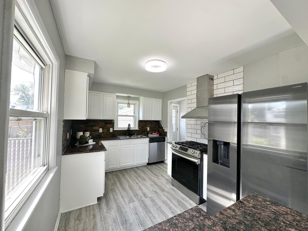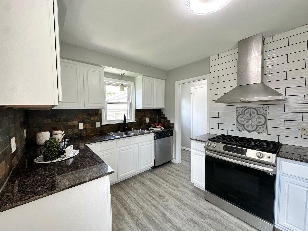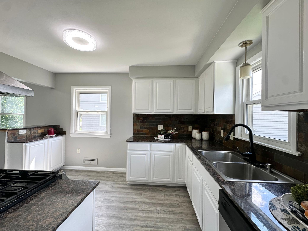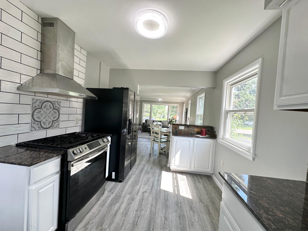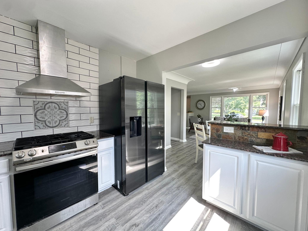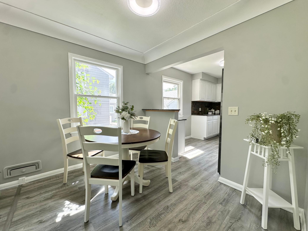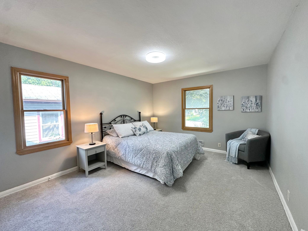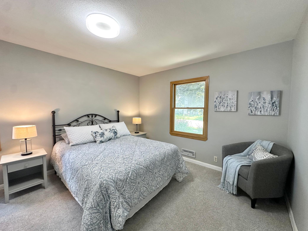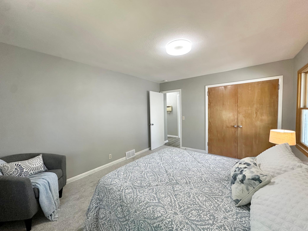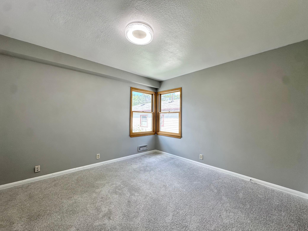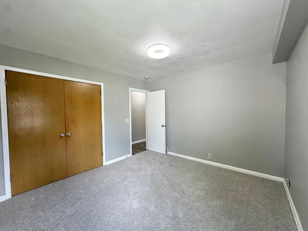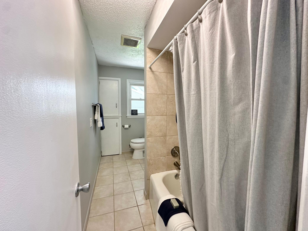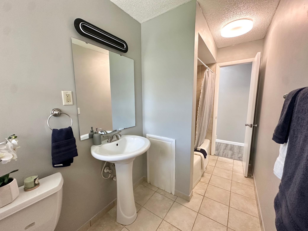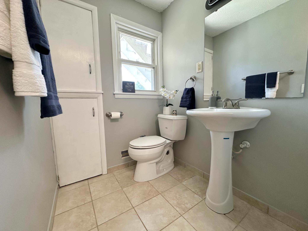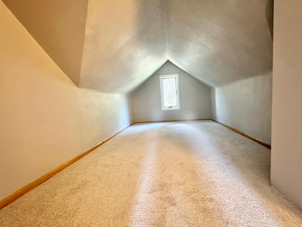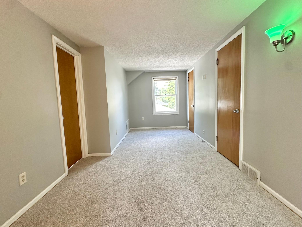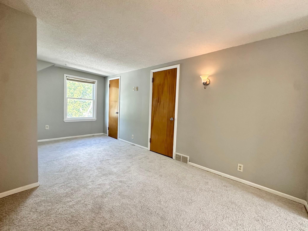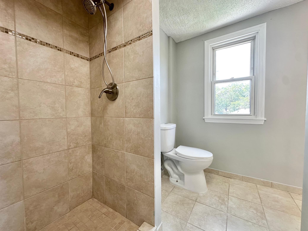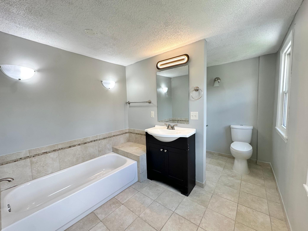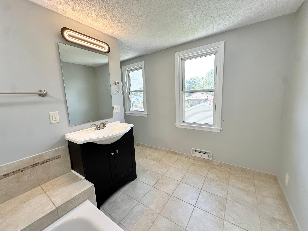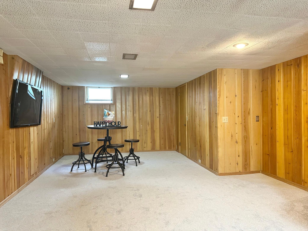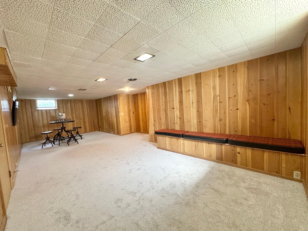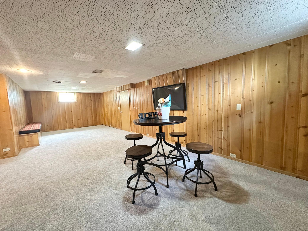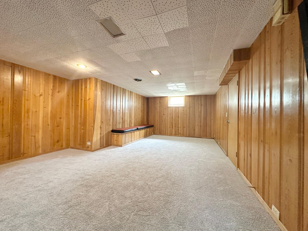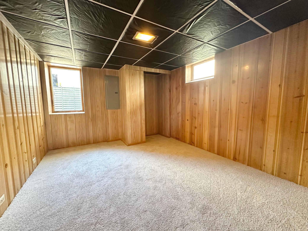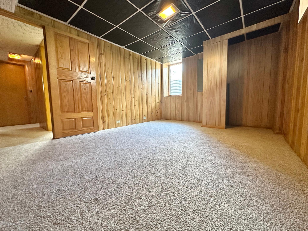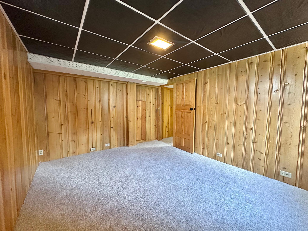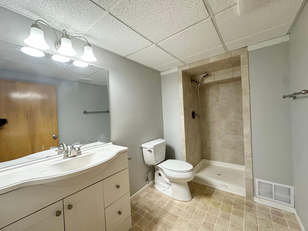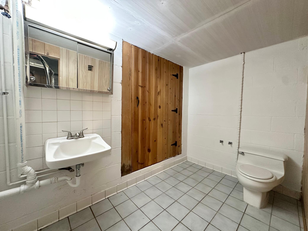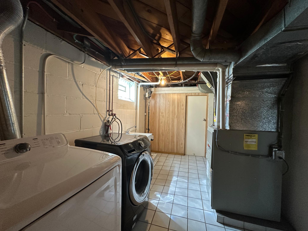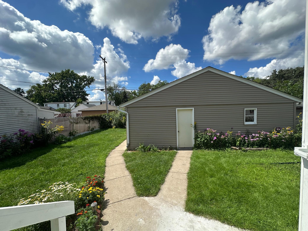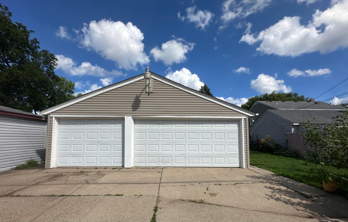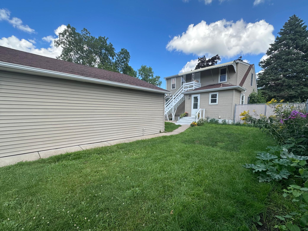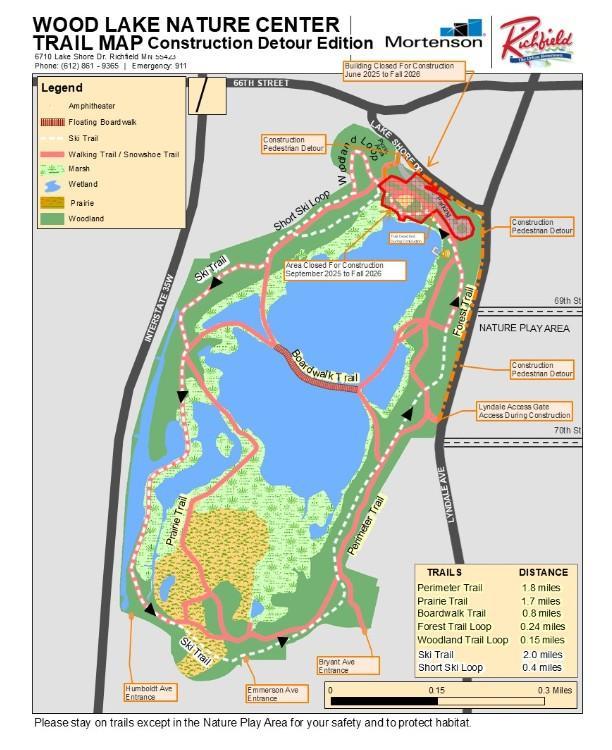
Property Listing
Description
Welcome to this charming, move-in ready home in Richfield, boasting a unique upper-level layout that can be easily transformed into a rental unit or in-law suite with the addition of a kitchen, making it an attractive option for multi-generational buyers. Home offers 5 Bedrooms (one non-confirming bedroom), 4 bathrooms and a rare 3 car garage in this neighborhood. The main level features a living room, dining room and a beautifully renovated kitchen, all adorned with brand new vinyl plank flooring. Two main floor bedrooms with brand new carpet, and a full bath also on this level. Upstairs you will find the third bedroom, two loft areas, one loft area can be easily converted into a bedroom, and another full spacious bath with tub and shower. The lower level offers a spacious family room measuring, 28X11, the 4th bedroom, two spacious bathrooms with standing shower, and laundry in the mechanical room complete this level. The expansive three-car garage provides ample space for vehicles, hobbies, or storage, supplemented by additional off-street parking in front of the house. Residents will appreciate the city-maintained front sidewalk, allowing for stress-free walking and biking. The property boasts an array of updated features, including a renovated kitchen with granite countertops, stainless steel appliances, a new stove, dishwasher, and a brand-new luxury vinyl flooring and carpet throughout. The interior has been freshly painted, and the bathrooms feature tile flooring. Several windows were replaced in 2017, and much more. The private partially fenced in backyard features a small patio and mini garden with beautiful perennial flowers where you can enjoy summer evenings to their full extent. Along with ample indoor living spaces, you are just a few minutes drive from restaurants, shops, schools, and parks. The popular Wood Lake Nature Center with 150 acres for all your outdoor recreation is one mile away! Don't miss this opportunity!Property Information
Status: Active
Sub Type: ********
List Price: $415,000
MLS#: 6776303
Current Price: $415,000
Address: 7204 Harriet Avenue, Minneapolis, MN 55423
City: Minneapolis
State: MN
Postal Code: 55423
Geo Lat: 44.872341
Geo Lon: -93.286202
Subdivision: Irwindale
County: Hennepin
Property Description
Year Built: 1954
Lot Size SqFt: 6534
Gen Tax: 4885
Specials Inst: 0
High School: ********
Square Ft. Source:
Above Grade Finished Area:
Below Grade Finished Area:
Below Grade Unfinished Area:
Total SqFt.: 2681
Style: Array
Total Bedrooms: 4
Total Bathrooms: 4
Total Full Baths: 2
Garage Type:
Garage Stalls: 3
Waterfront:
Property Features
Exterior:
Roof:
Foundation:
Lot Feat/Fld Plain: Array
Interior Amenities:
Inclusions: ********
Exterior Amenities:
Heat System:
Air Conditioning:
Utilities:


