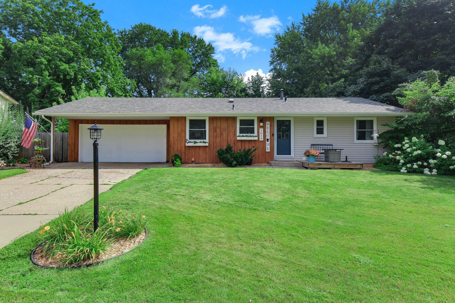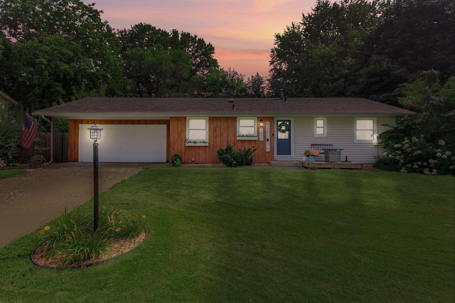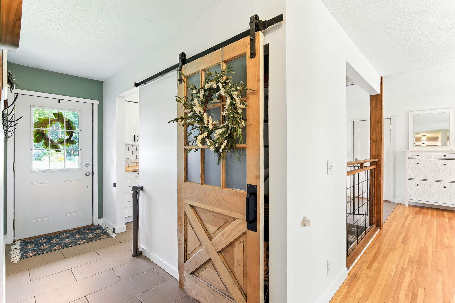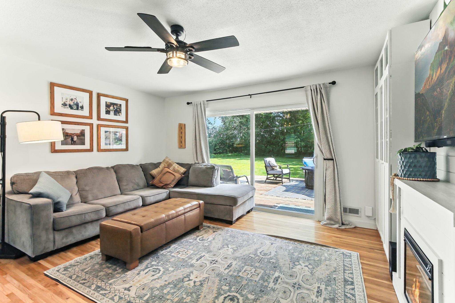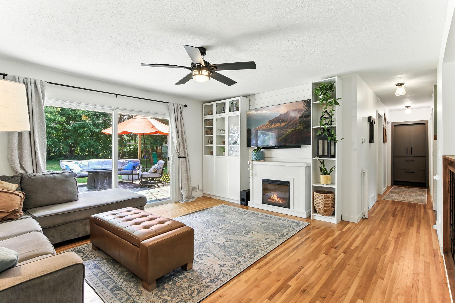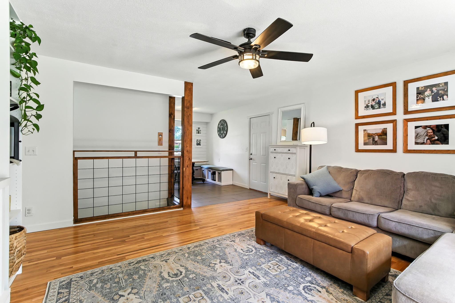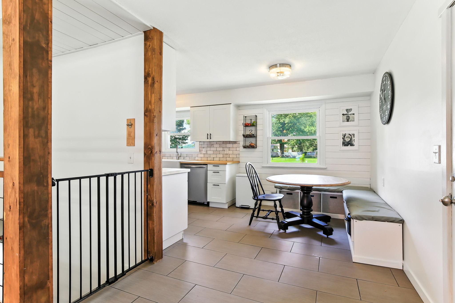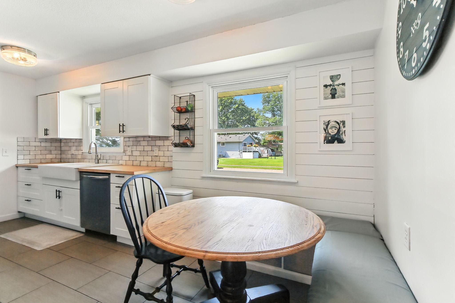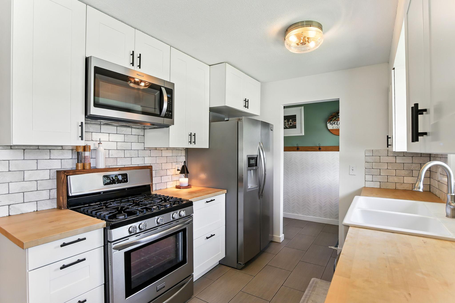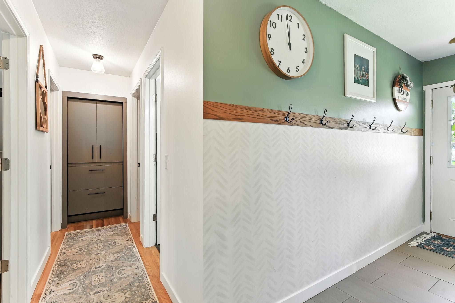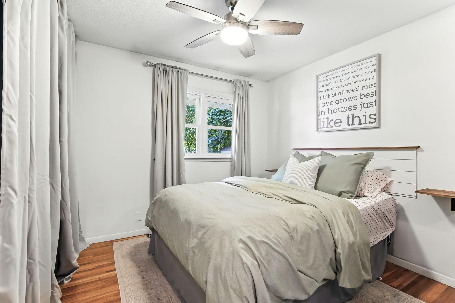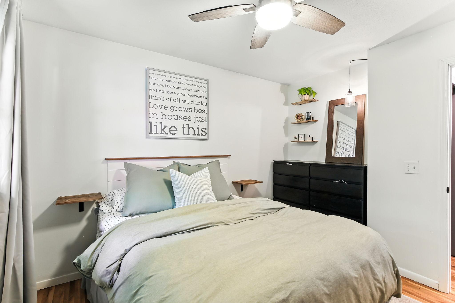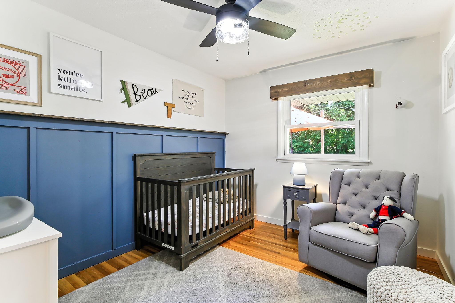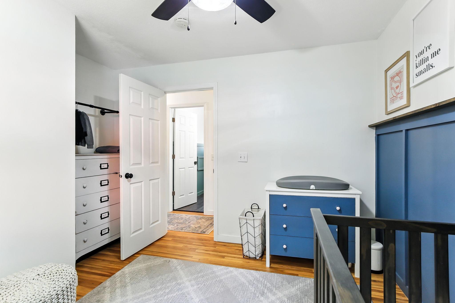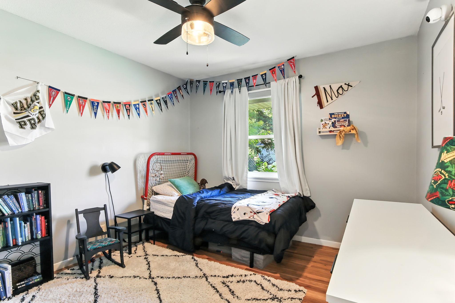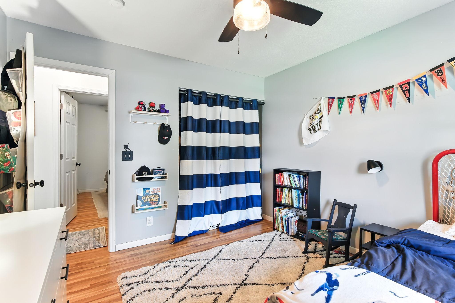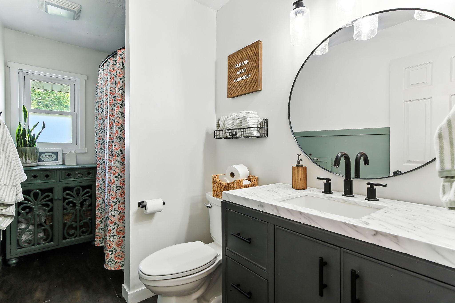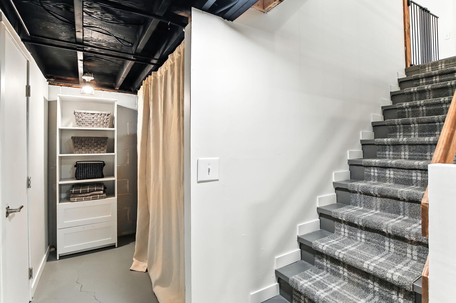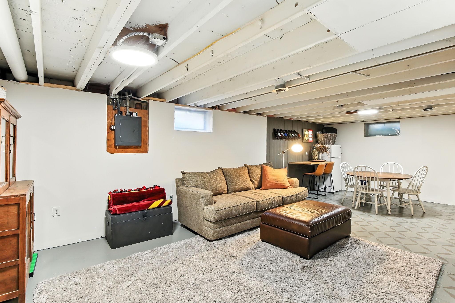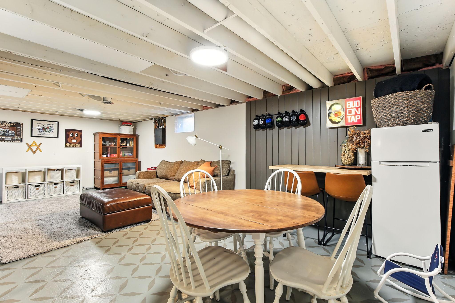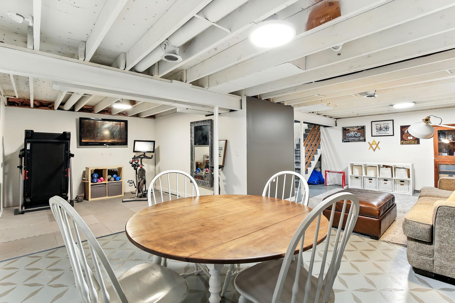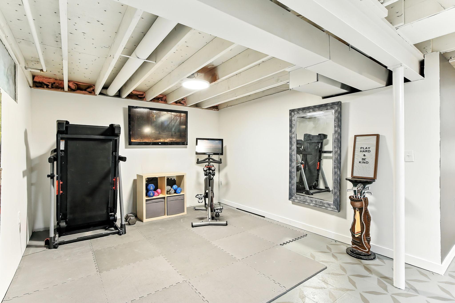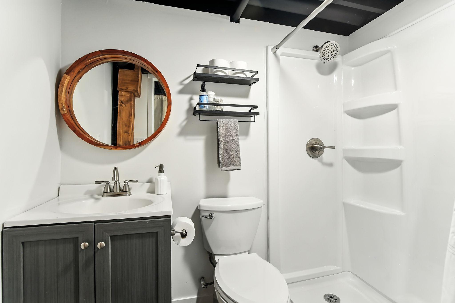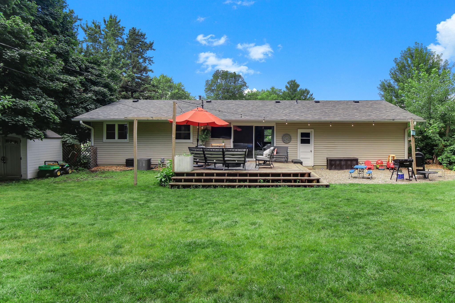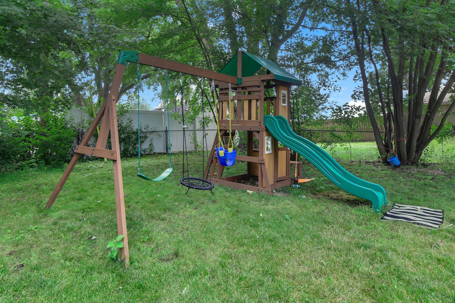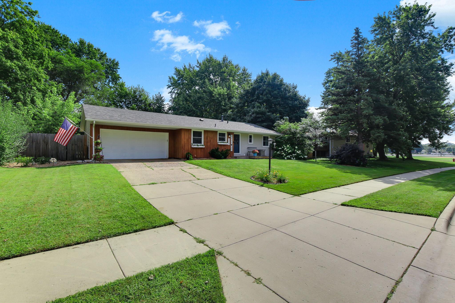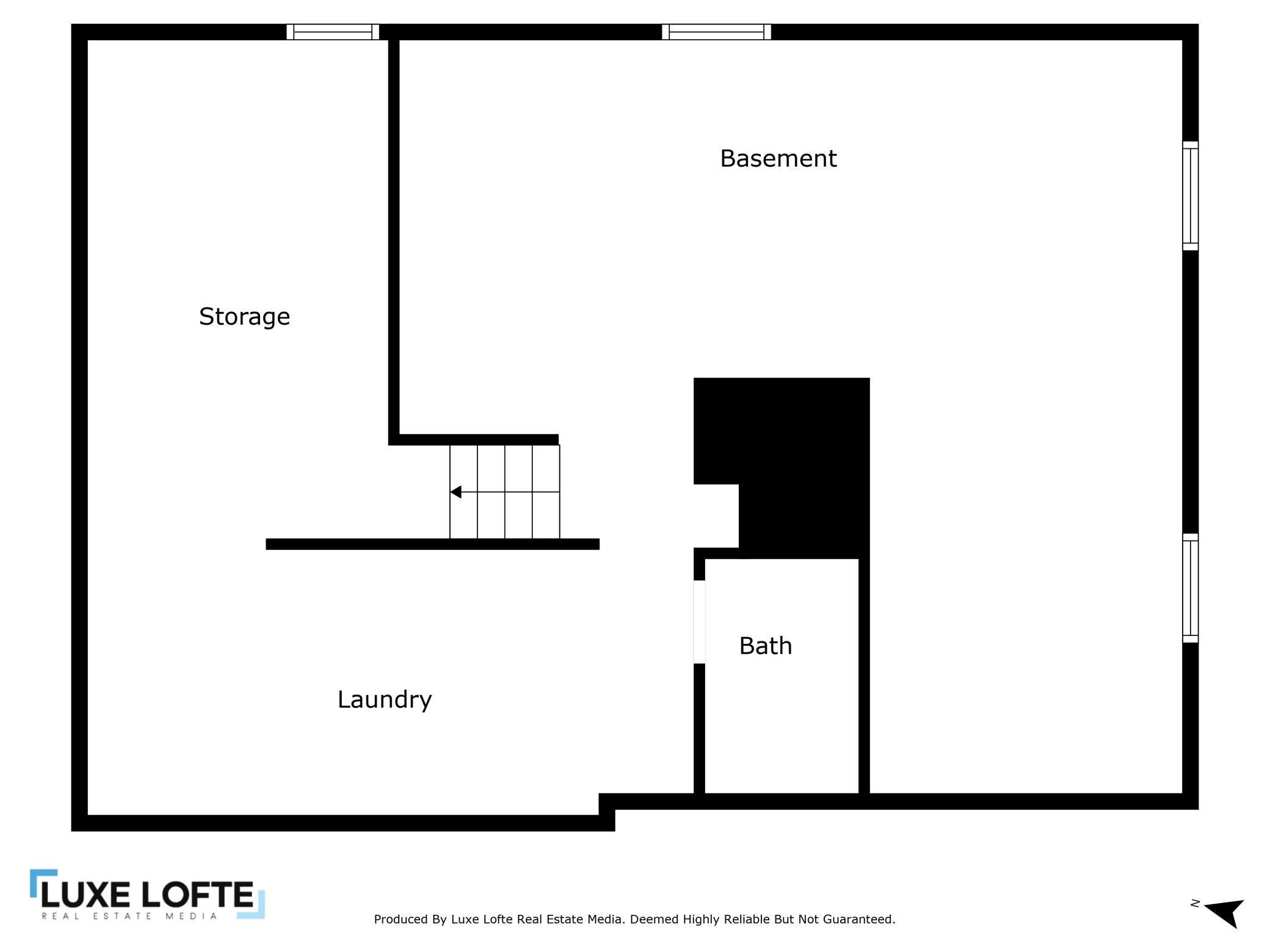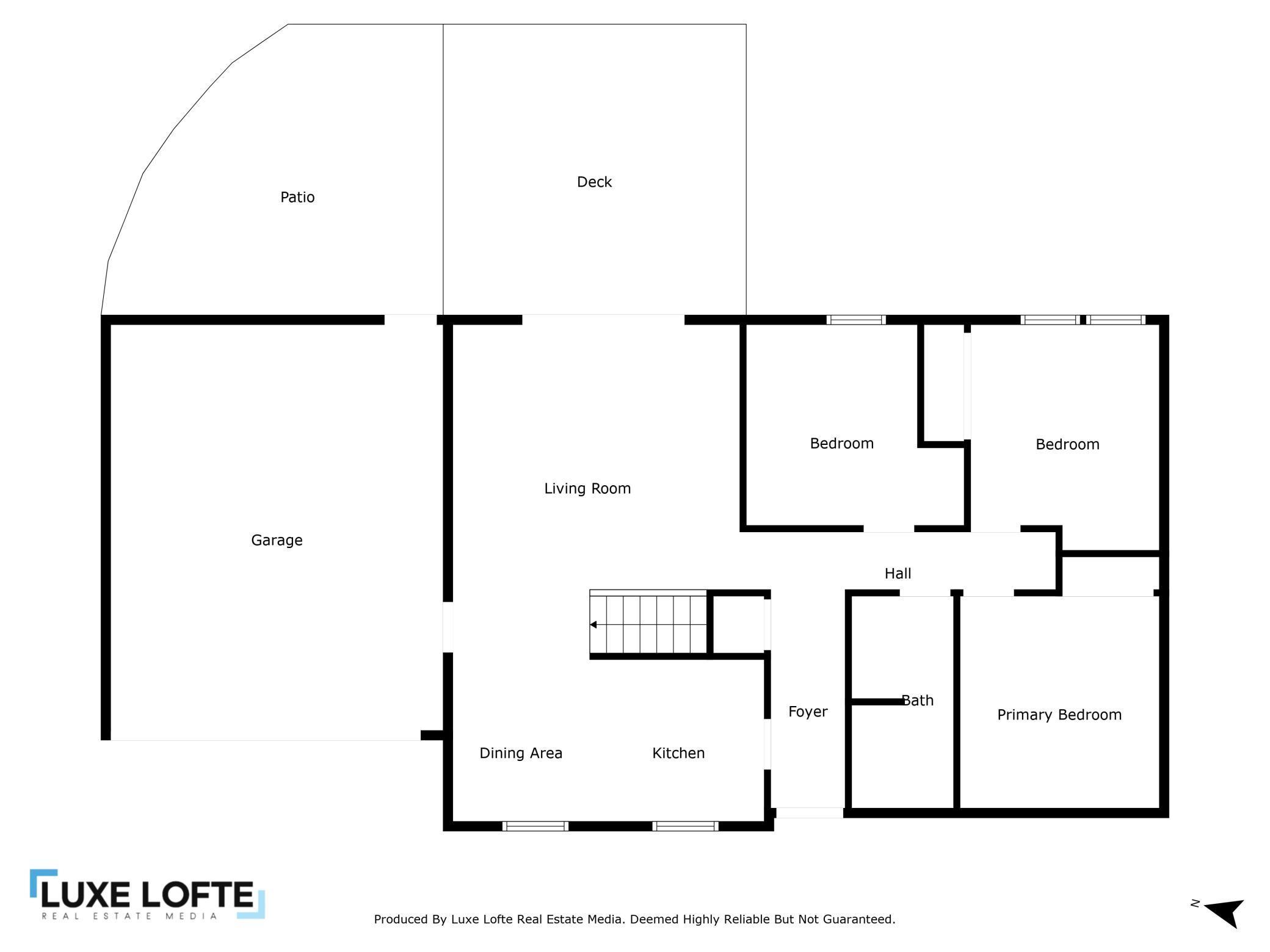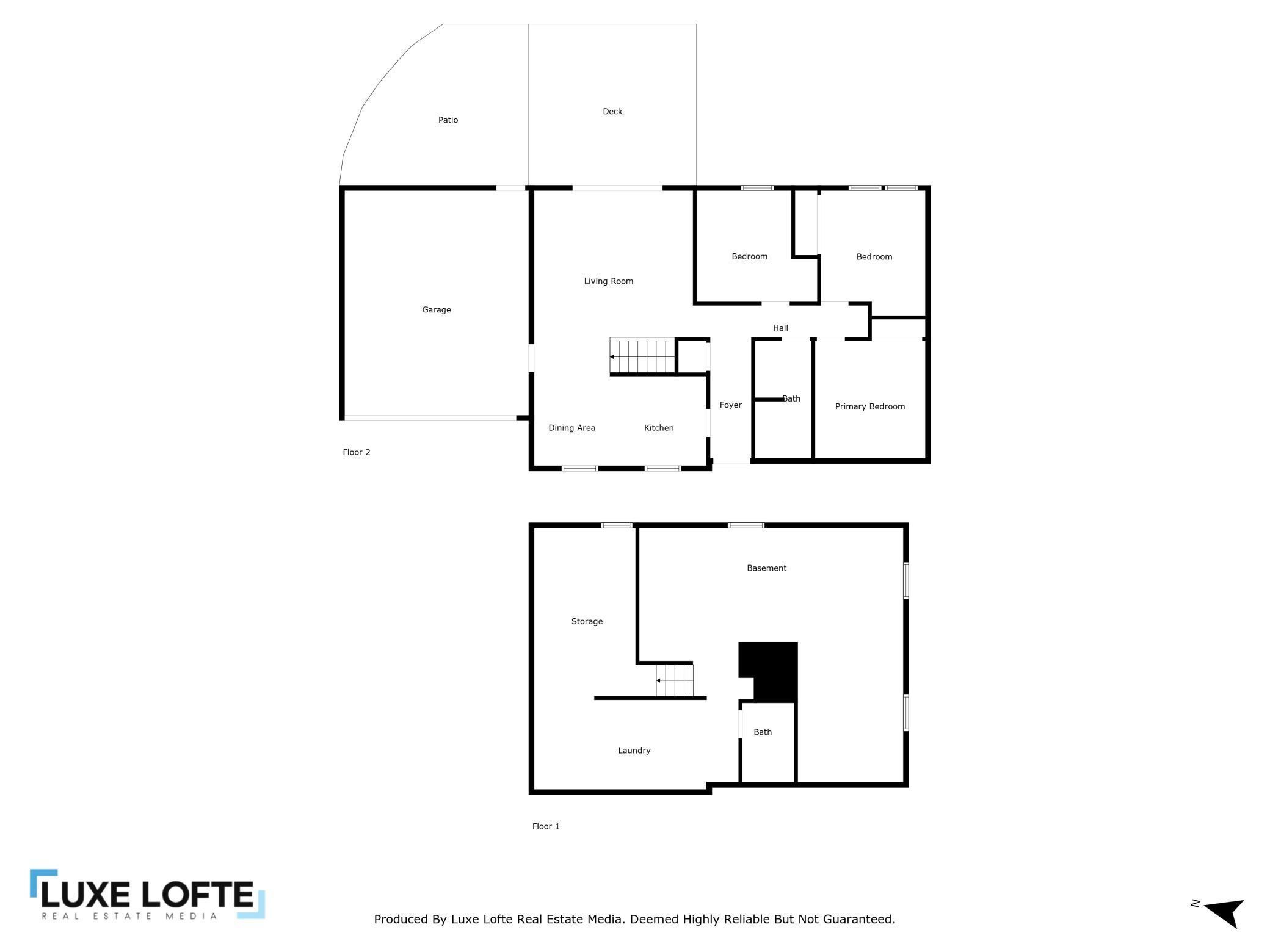
Property Listing
Description
This perfectly situated rambler is cute as heck & bound to please. Many recent improvements include a new kitchen with Stainless Steel appliances, shaker style cabinetry, butcher block countertops, ceramic flooring, new lighting, marble backsplash & farmhouse style sink! Handy informal dining right off the kitchen keeps it simple & efficient! The Living room is newly freshened with refinished hardwood flooring, built-in shelving, cute electric fireplace, upgraded ceiling light & oversized sliding window/door that brings in loads of natural light – What a space! Hardwood flooring throughout the main level has been recently refinished & looks wonderful. 3-Bedrooms on the main level & a newly remodeled bathroom make living easy here! Good linen storage & custom barndoor pantry add a little cool & a lot of convenience. Down the stairs to a large lower-level family room with open rafter concept, fresh paint, plenty of lighting & more – also a good-sized flex room that could be Bedroom #4 with a little effort. Lower level ¾ bath with step-in shower is all new! Laundry room is good sized & around the corner there is shelving & room for seasonal storage & other stuff! Newer AC unit, new windows, new roof shingles, 16x16 deck overlooks the large, private, fenced yard. Walk to Valley Middle School of STEM – close to park/shopping/major freeway access/dining – WOW!Property Information
Status: Active
Sub Type: ********
List Price: $359,900
MLS#: 6775945
Current Price: $359,900
Address: 1015 Lowell Drive, Saint Paul, MN 55124
City: Saint Paul
State: MN
Postal Code: 55124
Geo Lat: 44.72969
Geo Lon: -93.239645
Subdivision: Apple Valley 11th Add
County: Dakota
Property Description
Year Built: 1968
Lot Size SqFt: 11761.2
Gen Tax: 3270
Specials Inst: 0
High School: ********
Square Ft. Source:
Above Grade Finished Area:
Below Grade Finished Area:
Below Grade Unfinished Area:
Total SqFt.: 2010
Style: Array
Total Bedrooms: 3
Total Bathrooms: 2
Total Full Baths: 1
Garage Type:
Garage Stalls: 2
Waterfront:
Property Features
Exterior:
Roof:
Foundation:
Lot Feat/Fld Plain: Array
Interior Amenities:
Inclusions: ********
Exterior Amenities:
Heat System:
Air Conditioning:
Utilities:


