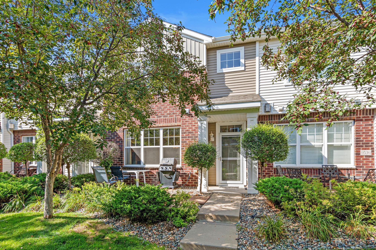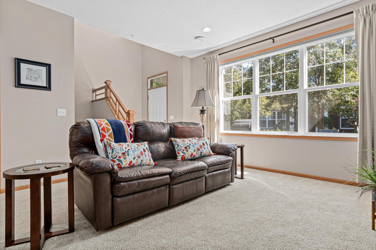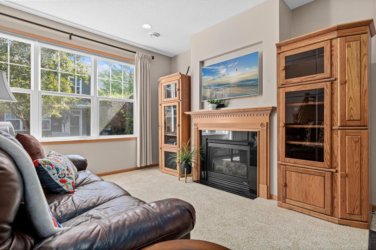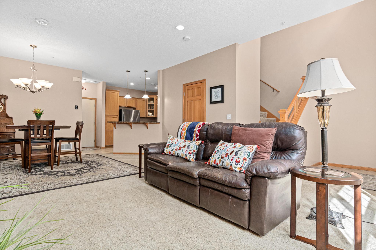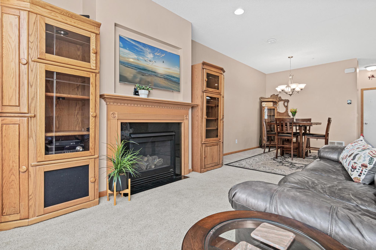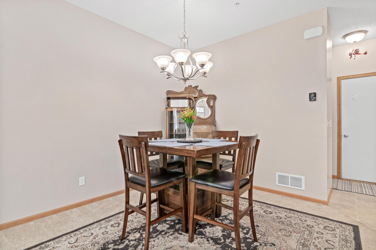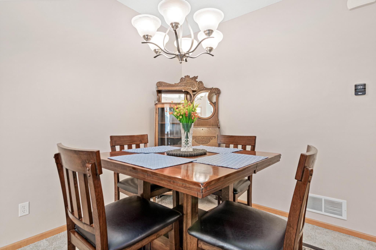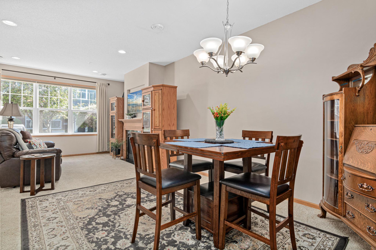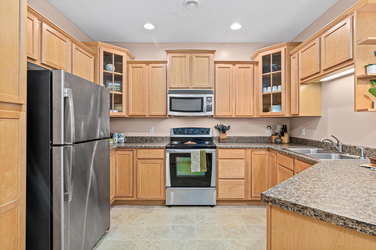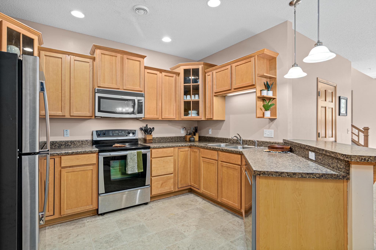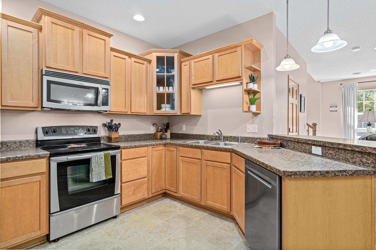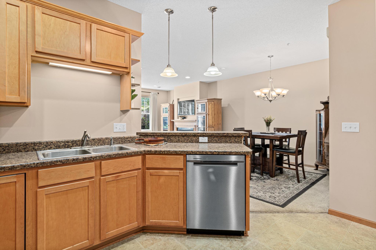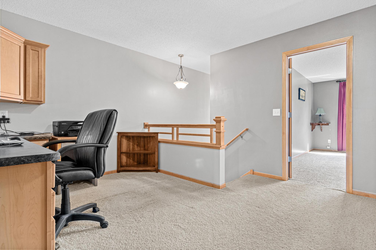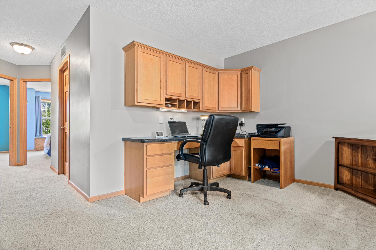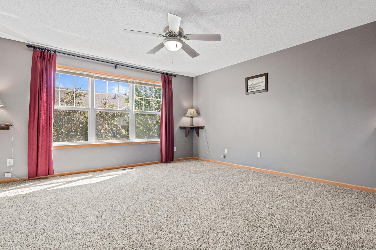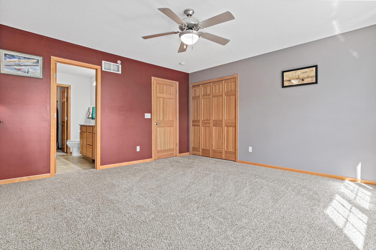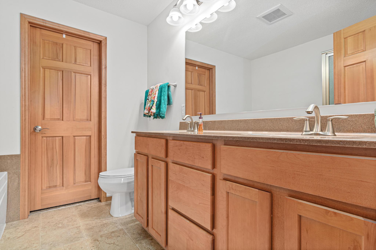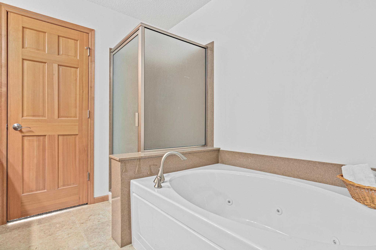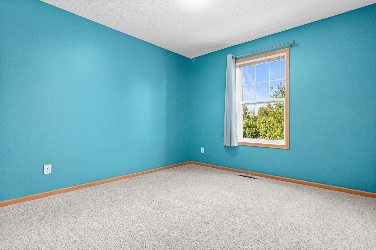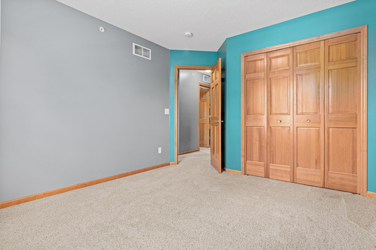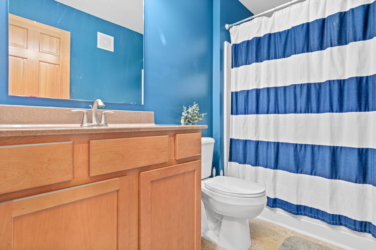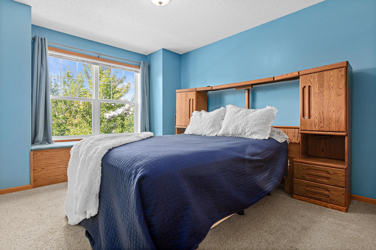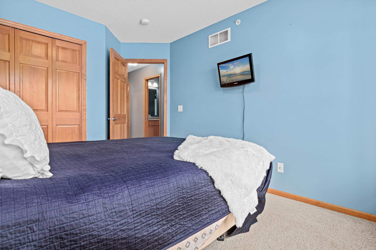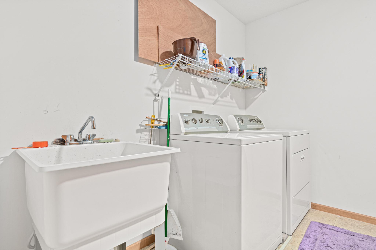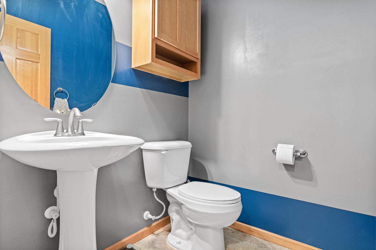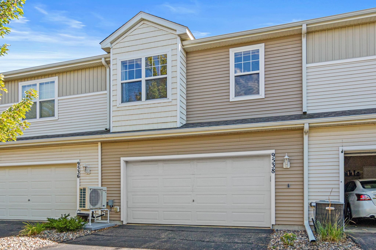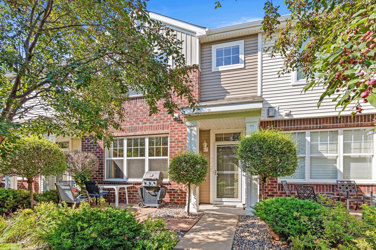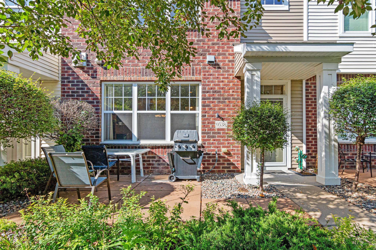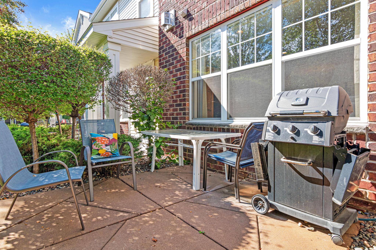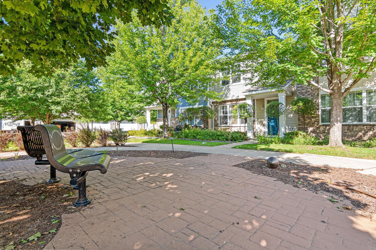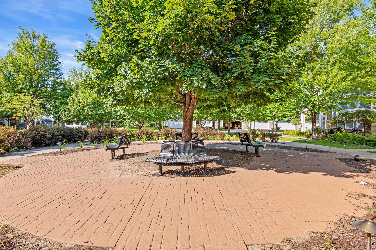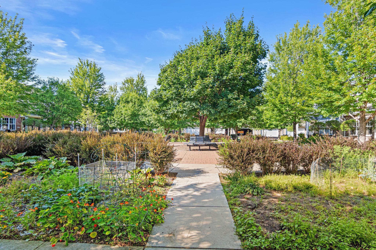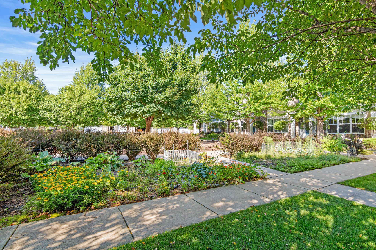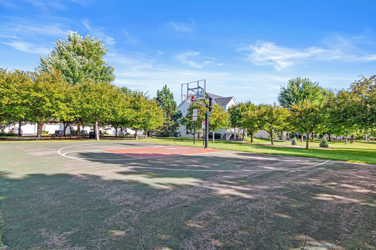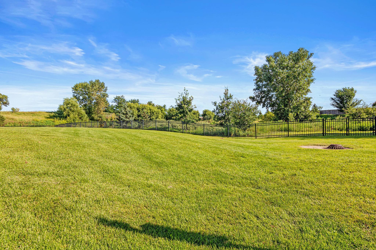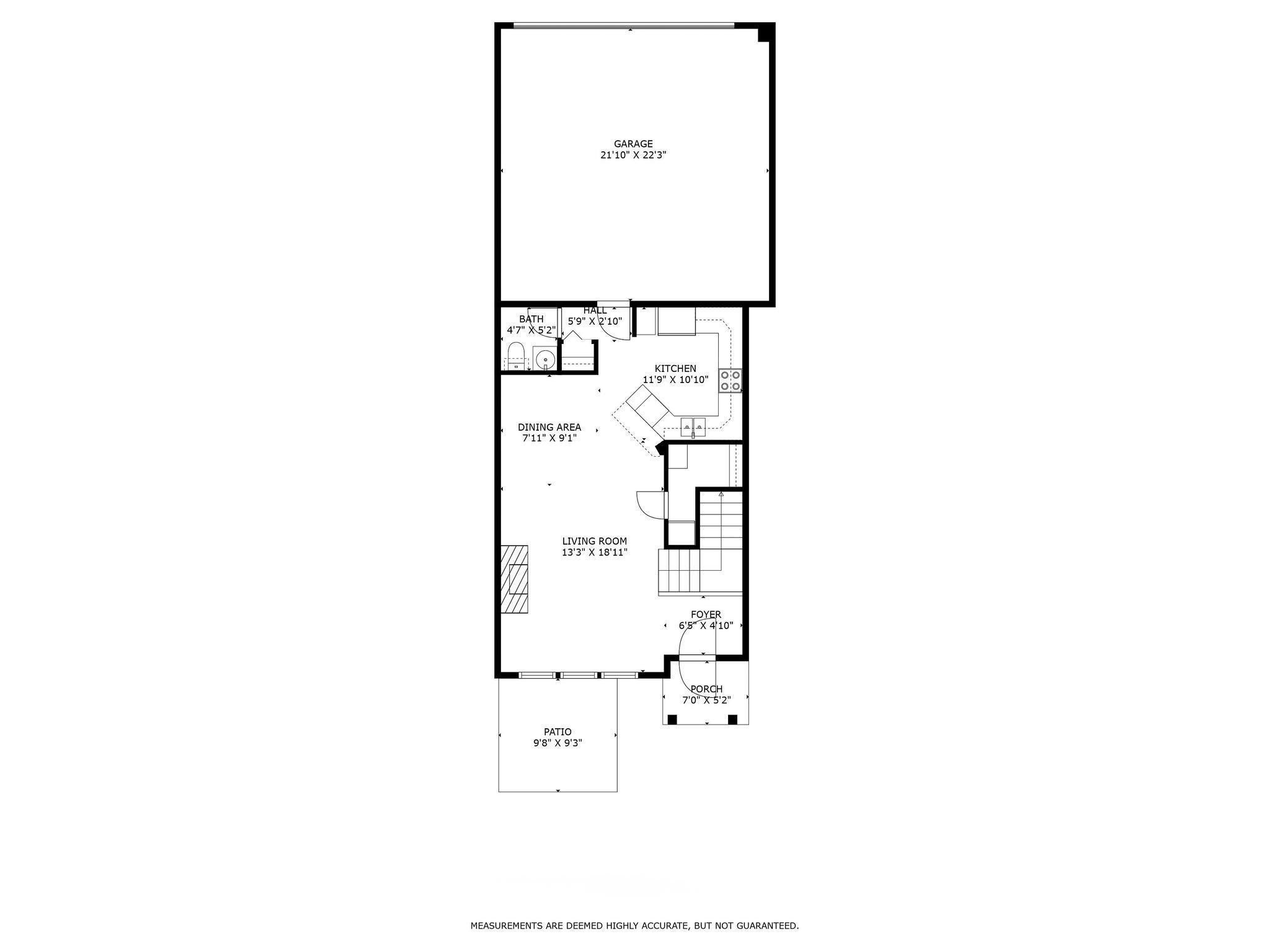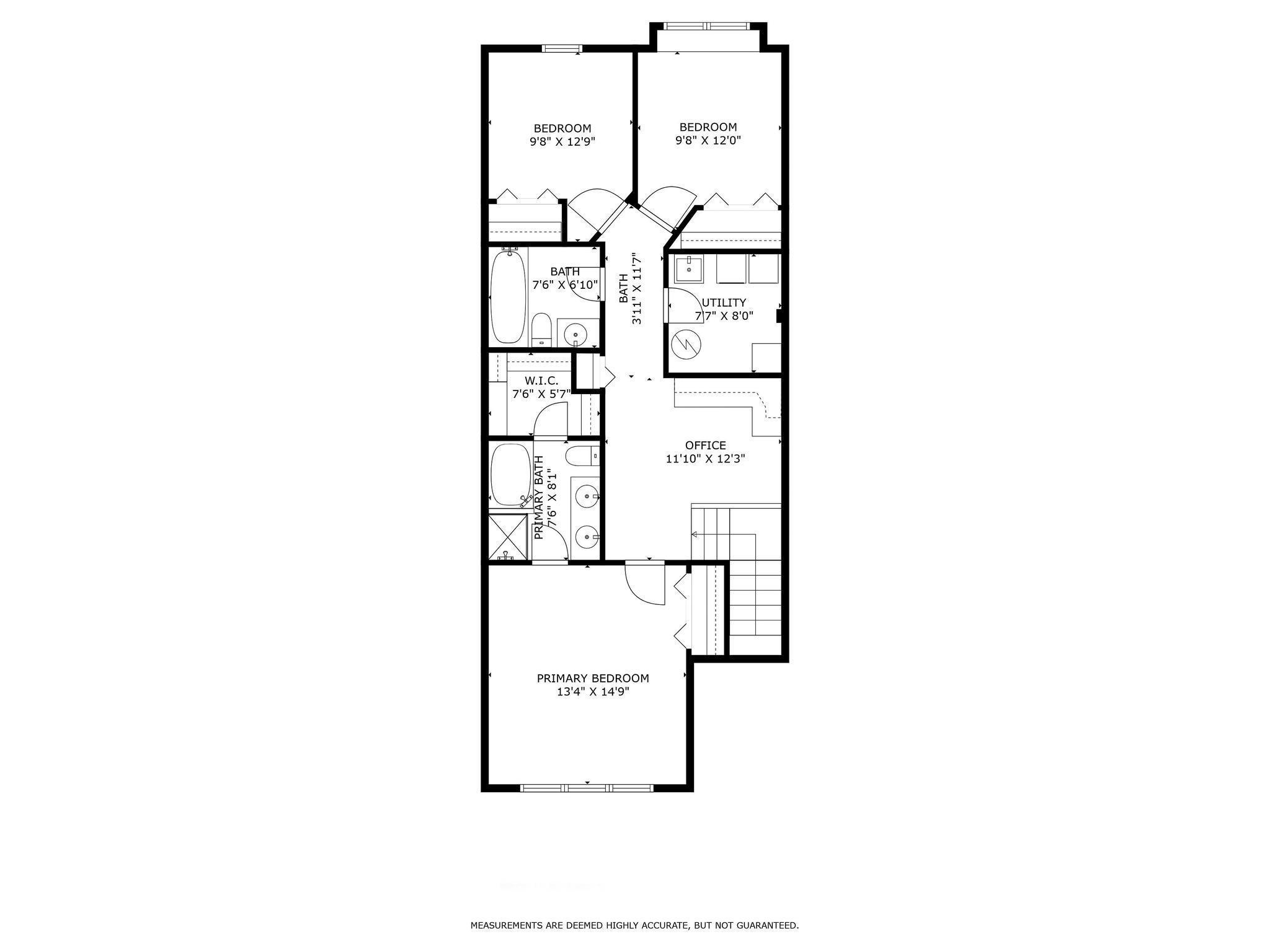
Property Listing
Description
Welcome to this amazing 3-Bedroom, 3-Bath townhome in Wickford Village! This spacious side-by-side townhome with a 2-car attached garage is the perfect combination of style and convenience. Inside, you’ll love the large living room with a cozy gas fireplace, a welcoming dining area, and a kitchen featuring stainless steel appliances, glass paneled doors, and a bar height counter- perfect for entertaining and convenience. The attached garage offers direct access to the kitchen, a half bathroom and back entryway, adding to the convenience factor. Upstairs, you’ll find 3 bedrooms, 2 full bathrooms, a loft/office space, and laundry all on one level. The primary suite boasts new carpet, a large bedroom, a spacious walk-in closet with an additional closet, double sinks, a jetted tub, and separate shower. Two additional bedrooms, a full bath, and a laundry room with washer/dryer, laundry sink, and owned water softener provide functionality and convenience. The patio space is the perfect spot to enjoy a morning cup of coffee or a meal in the evening. The trees provide partial privacy, while also being able to enjoy the beautiful landscaping. Many upgrades include a brand-new furnace, AC and heat pump (Dec. 2024), dishwasher, newer hot water heater, and freshly cleaned carpets (see full list of improvements). The community offers walking and biking trails, a dog run, playground, garden space, gazebo, and sports / basketball court—everything you need, right outside your door. Don’t miss this one - it truly has it all! Schedule your showing today!Property Information
Status: Active
Sub Type: ********
List Price: $330,000
MLS#: 6775833
Current Price: $330,000
Address: 9538 Scott Circle N, Minneapolis, MN 55443
City: Minneapolis
State: MN
Postal Code: 55443
Geo Lat: 45.128965
Geo Lon: -93.347656
Subdivision: Cic 1771 Wickford Village
County: Hennepin
Property Description
Year Built: 2007
Lot Size SqFt: 19166.4
Gen Tax: 4026
Specials Inst: 0
High School: ********
Square Ft. Source:
Above Grade Finished Area:
Below Grade Finished Area:
Below Grade Unfinished Area:
Total SqFt.: 1935
Style: Array
Total Bedrooms: 3
Total Bathrooms: 3
Total Full Baths: 2
Garage Type:
Garage Stalls: 2
Waterfront:
Property Features
Exterior:
Roof:
Foundation:
Lot Feat/Fld Plain: Array
Interior Amenities:
Inclusions: ********
Exterior Amenities:
Heat System:
Air Conditioning:
Utilities:


