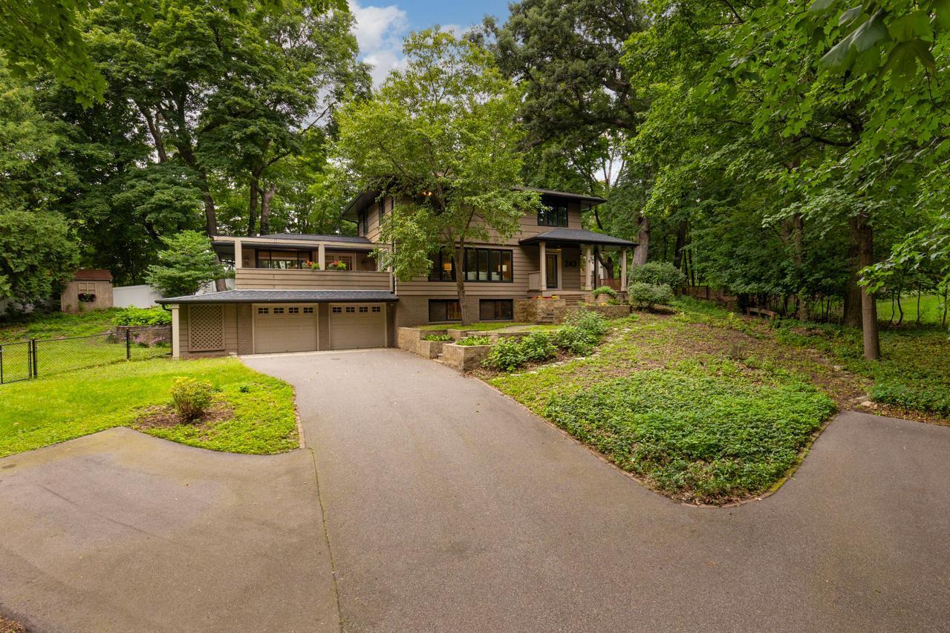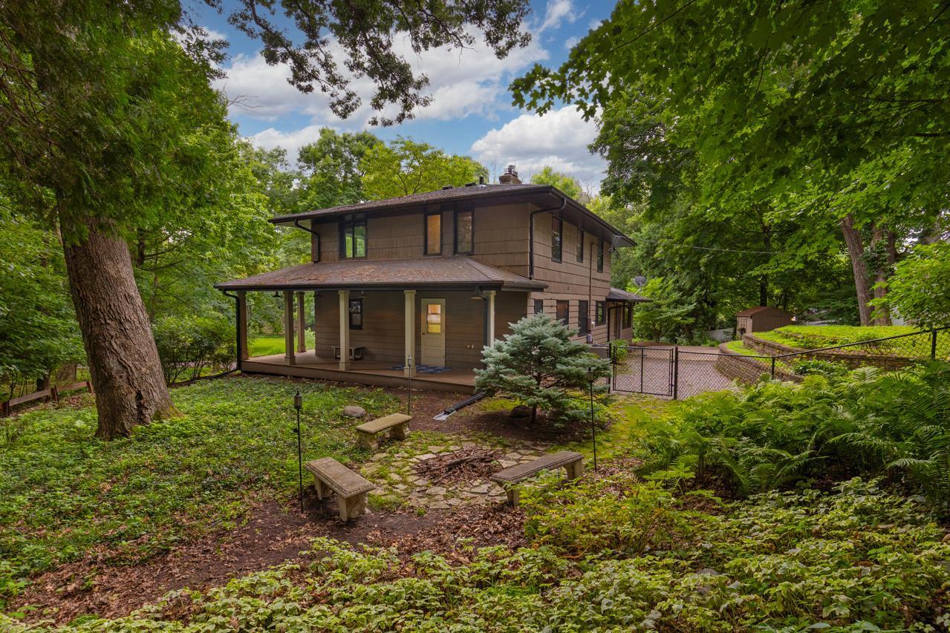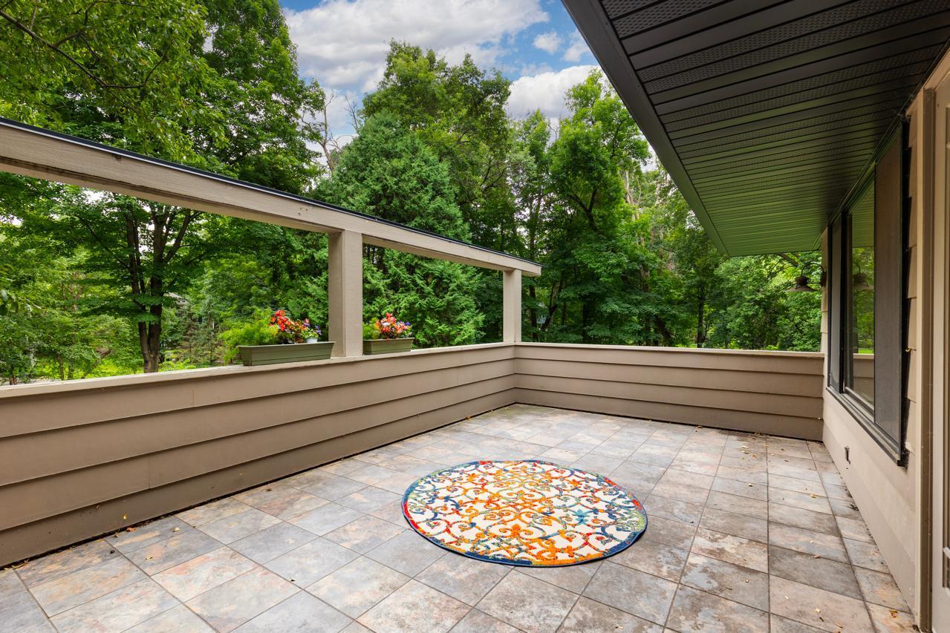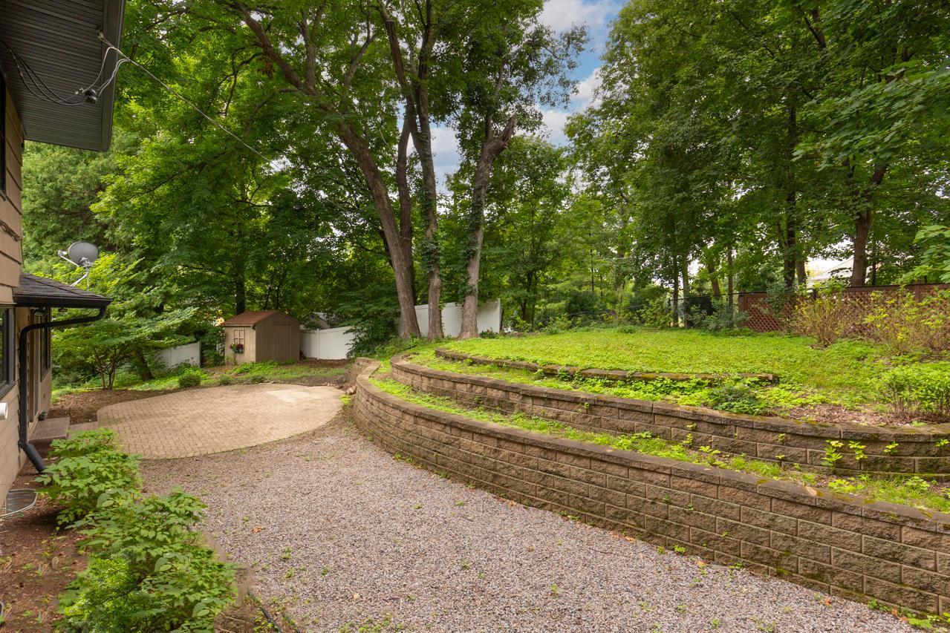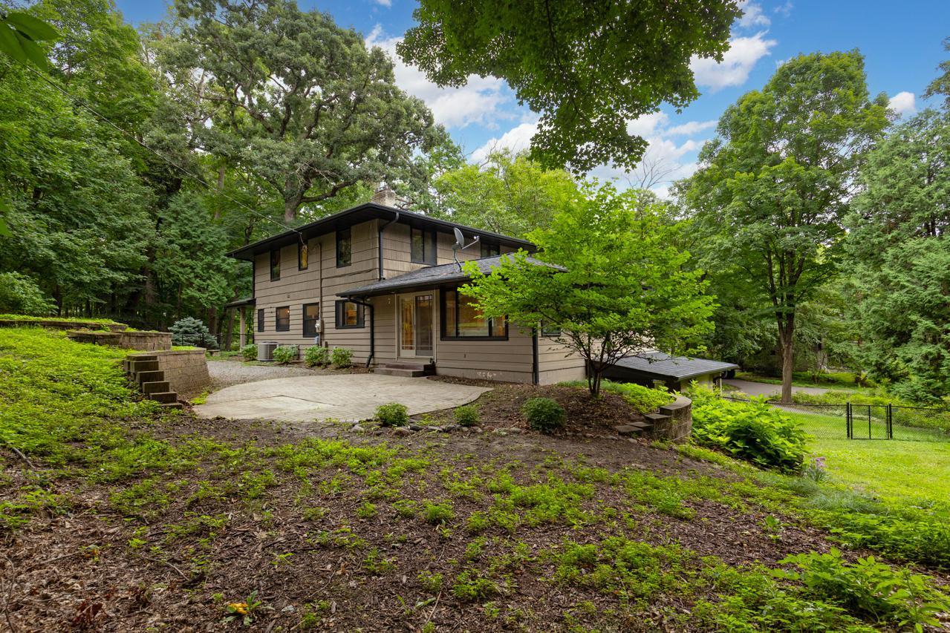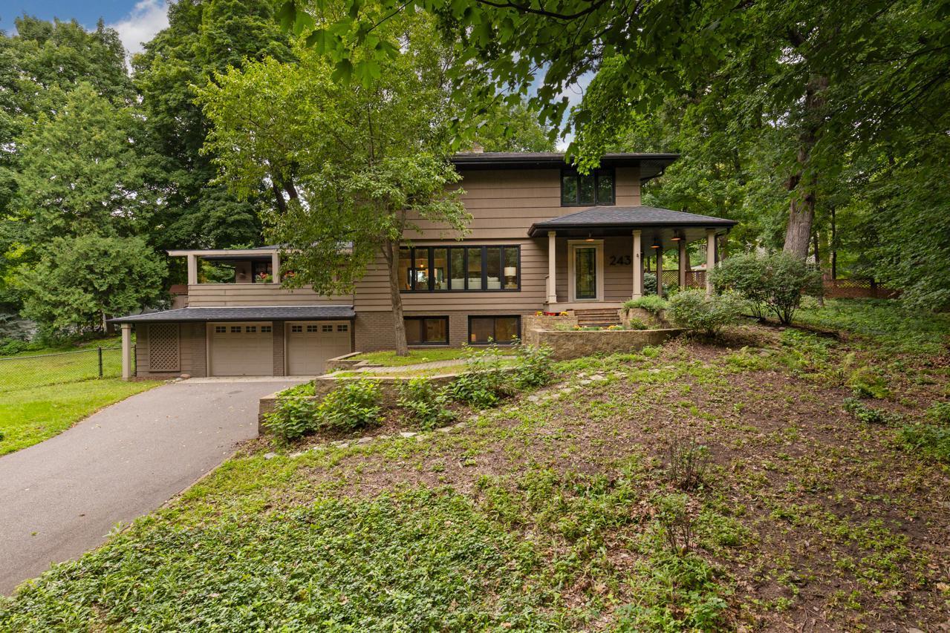
Property Listing
Description
Charming and well-maintained ranch-style home on a wooded half-acre lot in a prime Wayzata neighborhood. This private sanctuary offers the perfect balance of local culture and city access—just a short walk to Wayzata’s main street shops and Lake Minnetonka. Inside, the home has been thoughtfully updated over recent years, including HVAC, roof, soffits, fascia, gutters, and Marvin windows throughout. Open and bright living spaces are filled with natural light, with an all-windowed living room, dining room, and family room providing peaceful views. The main level features a year-round sunroom with a cozy gas fireplace—one of three fireplaces in the home. The kitchen is equipped with premium KitchenAid appliances. Upstairs, you’ll find four bedrooms, with a fifth bedroom in the lower level ideal for a private home office, exercise room, or playroom. Outdoor living impresses with a spacious wrap-around porch, tiled upper deck, and brick-patterned patio designed for easy entertaining. A separate garden circle with stone benches sets the stage for intimate bonfire evenings. Tiered brick gardens with hydrangea, herbs, and lettuces frame the front entrance, while perennials, Pachysandra, and fern gardens throughout the property create Better Homes & Gardens-worthy scenery. The large fenced backyard offers plenty of space to run, play, or garden. This special property also offers updated landscaping and unbeatable convenience—just 30 seconds from Hwy 394 and five minutes to the Grays Bay boat launch and Deephaven beaches.Property Information
Status: Active
Sub Type: ********
List Price: $750,000
MLS#: 6775574
Current Price: $750,000
Address: 243 Bushaway Road, Wayzata, MN 55391
City: Wayzata
State: MN
Postal Code: 55391
Geo Lat: 44.967668
Geo Lon: -93.496954
Subdivision: Auditors Sub 112
County: Hennepin
Property Description
Year Built: 1956
Lot Size SqFt: 21780
Gen Tax: 8296
Specials Inst: 0
High School: ********
Square Ft. Source:
Above Grade Finished Area:
Below Grade Finished Area:
Below Grade Unfinished Area:
Total SqFt.: 3241
Style: Array
Total Bedrooms: 5
Total Bathrooms: 3
Total Full Baths: 1
Garage Type:
Garage Stalls: 2
Waterfront:
Property Features
Exterior:
Roof:
Foundation:
Lot Feat/Fld Plain:
Interior Amenities:
Inclusions: ********
Exterior Amenities:
Heat System:
Air Conditioning:
Utilities:


