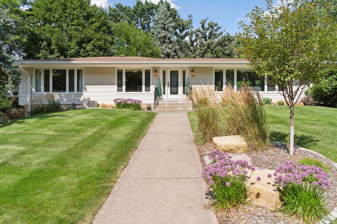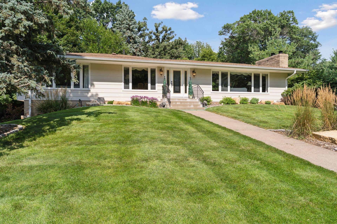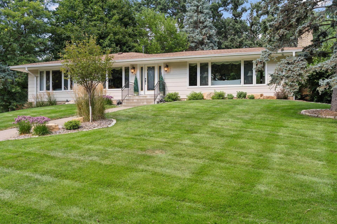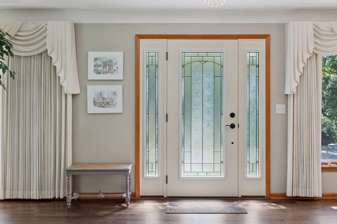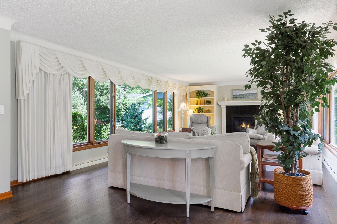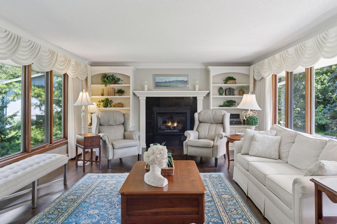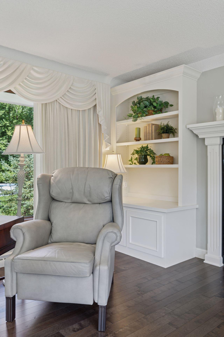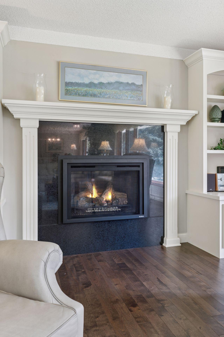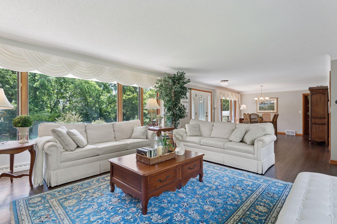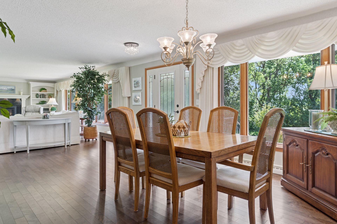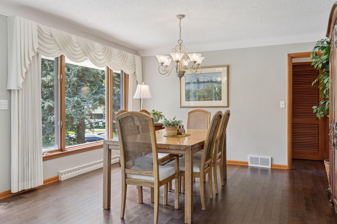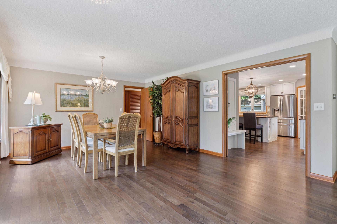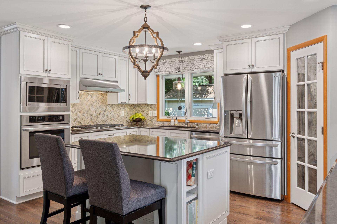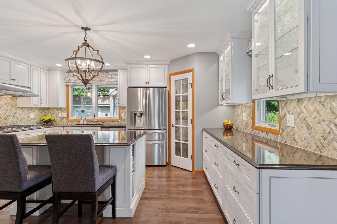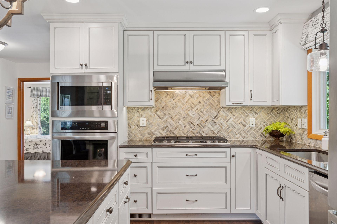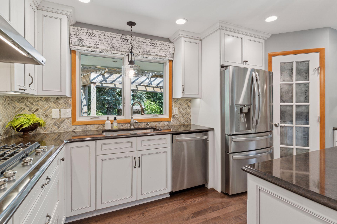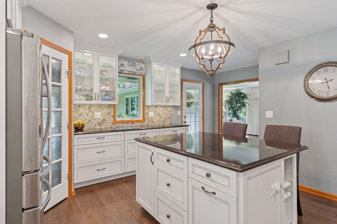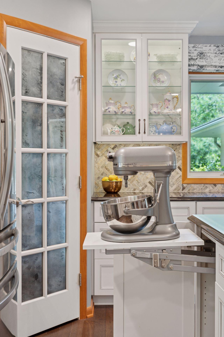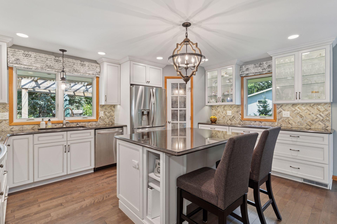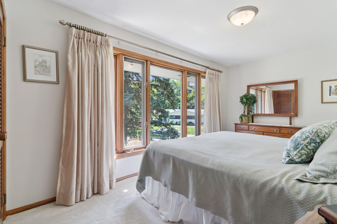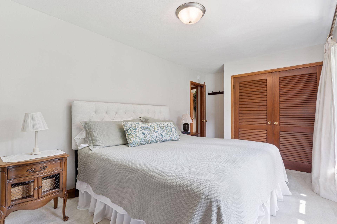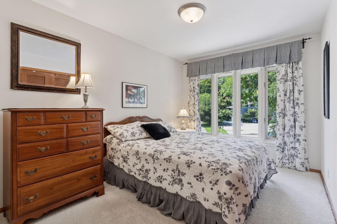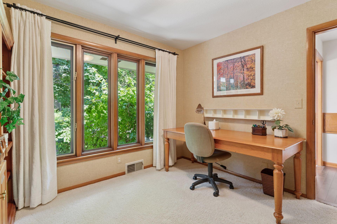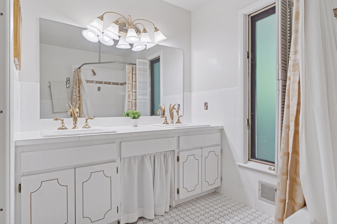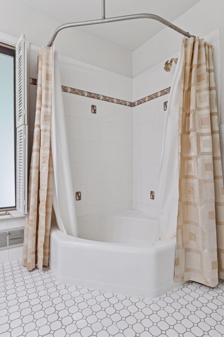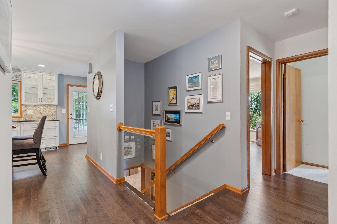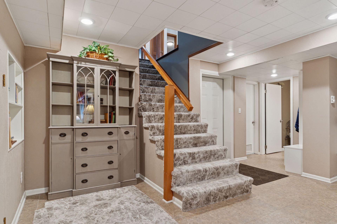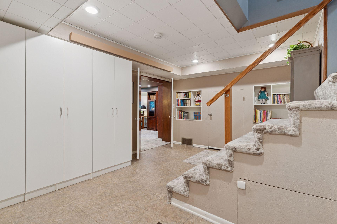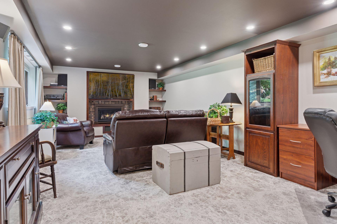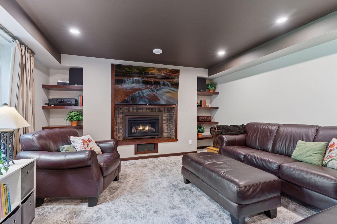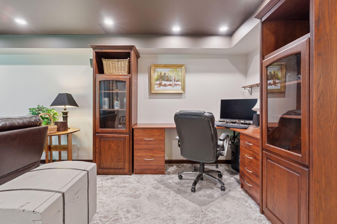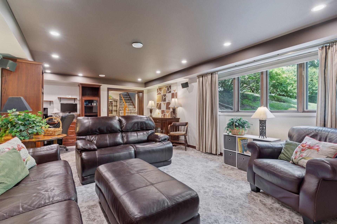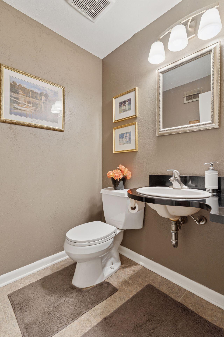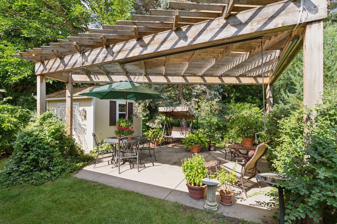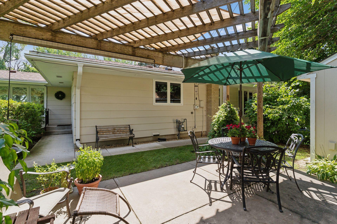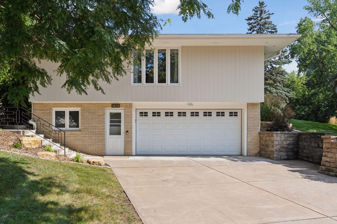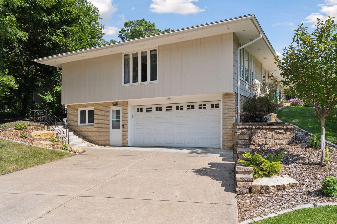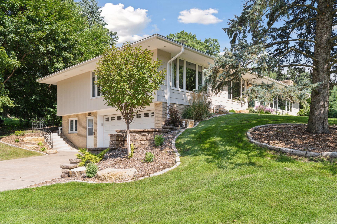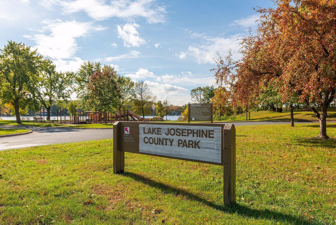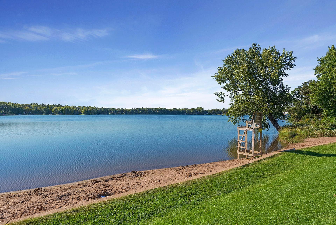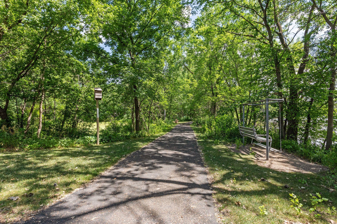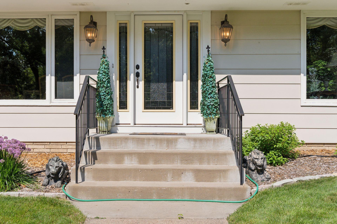
Property Listing
Description
This 3 bedroom rambler sits up on a hill located on a picturesque corner lot. Your first steps into the home are warm & inviting. The large living room with big windows, cozy gas fireplace & built-ins, opens to the welcoming foyer and dining room highlighted also by gorgeous hardwood floors. While conveniently located in the city of Roseville, the views make it feel like a secluded retreat. The gorgeous remodeled kitchen may be your favorite spot in the home! Beautiful quartz counters, tile backsplash, large island, great lighting, updated appliances, a walk-in pantry, hardwood floors, loads of cabinet space, & scenic views! There are three main floor bedrooms conveniently located by the full bathroom. The downstairs family room fully remodeled in 2019: A perfect spot for entertaining, enjoying the 2nd gas fireplace, watching your favorite show, could be used as a home office, playroom, or workout area. There’s also a half-bath & lots of storage. Attached garage has option for EV charger to be added and enters into a great mudroom area. The backyard is wonderful! Entertain family & friends on the patio big enough for lounging, dining, and relaxing under the pergola all in one. There’s even a space for a grilling area. Walking trails right out your front door. Surrounded by parks, lakes, schools, shops & restaurants. There’s lots of wonderful features here. Sellers put thought and care into the improvements over the years. Come see all this home offers!Property Information
Status: Active
Sub Type: ********
List Price: $449,900
MLS#: 6775508
Current Price: $449,900
Address: 3072 Churchill Street, Saint Paul, MN 55113
City: Saint Paul
State: MN
Postal Code: 55113
Geo Lat: 45.034048
Geo Lon: -93.144629
Subdivision: South Oaks
County: Ramsey
Property Description
Year Built: 1960
Lot Size SqFt: 14810.4
Gen Tax: 5908
Specials Inst: 0
High School: ********
Square Ft. Source:
Above Grade Finished Area:
Below Grade Finished Area:
Below Grade Unfinished Area:
Total SqFt.: 2587
Style: Array
Total Bedrooms: 3
Total Bathrooms: 2
Total Full Baths: 1
Garage Type:
Garage Stalls: 2
Waterfront:
Property Features
Exterior:
Roof:
Foundation:
Lot Feat/Fld Plain: Array
Interior Amenities:
Inclusions: ********
Exterior Amenities:
Heat System:
Air Conditioning:
Utilities:


