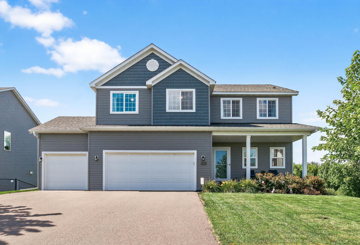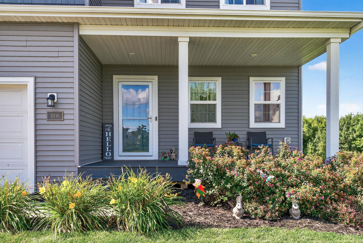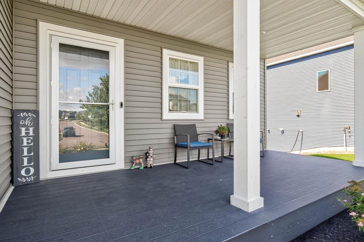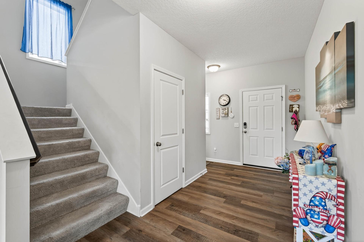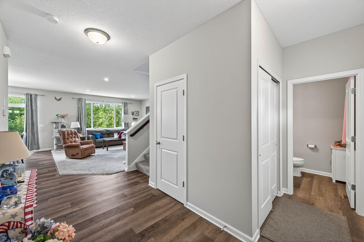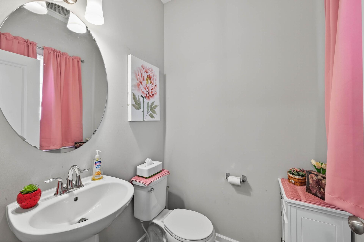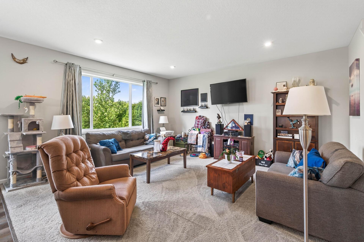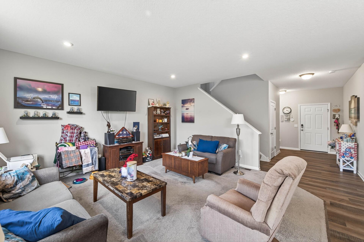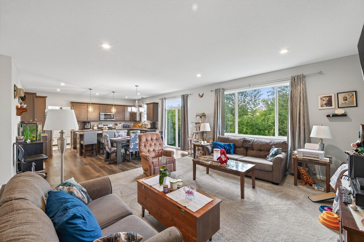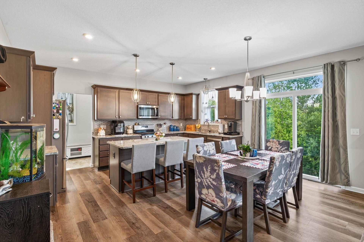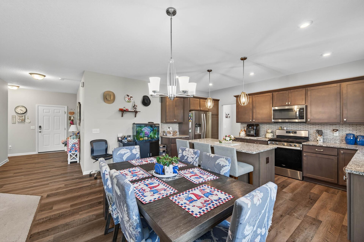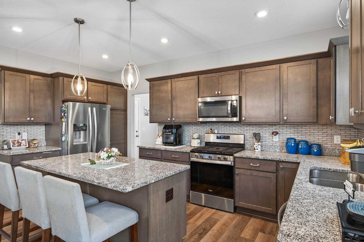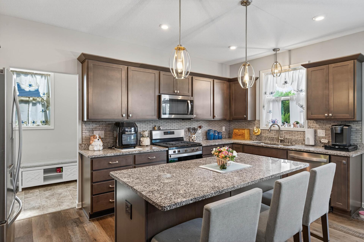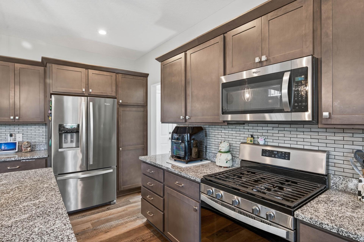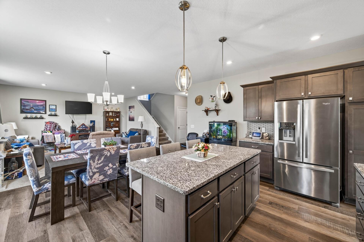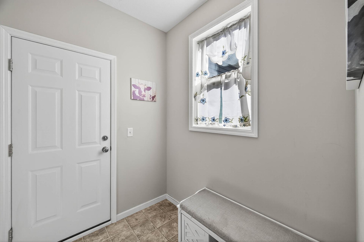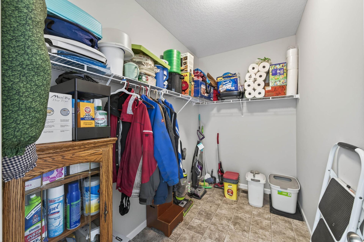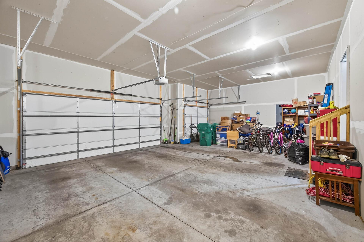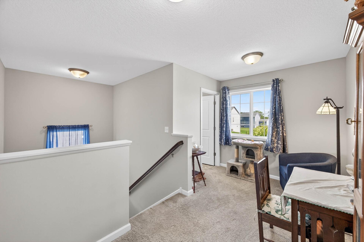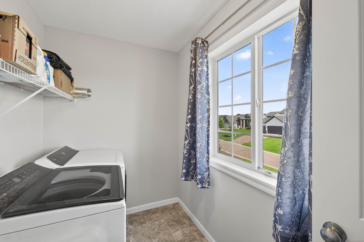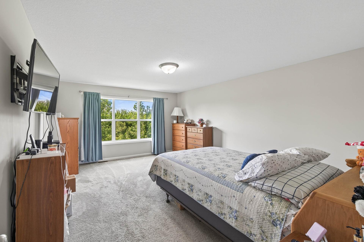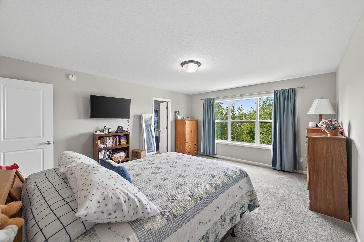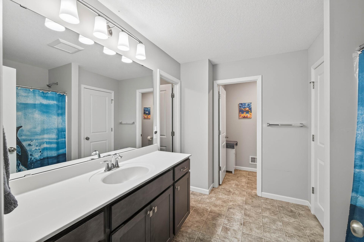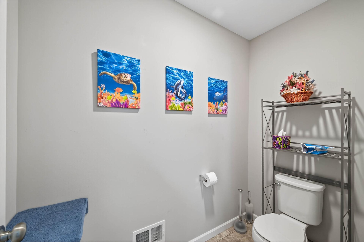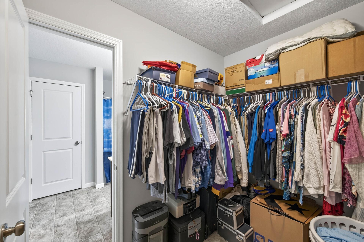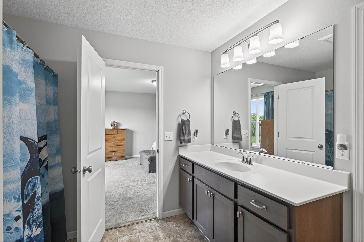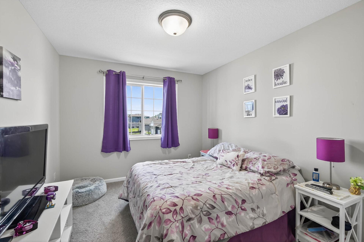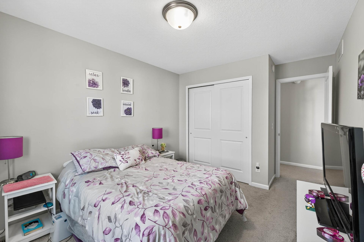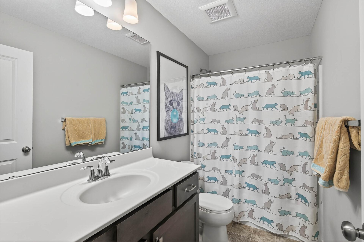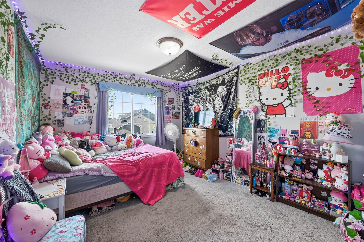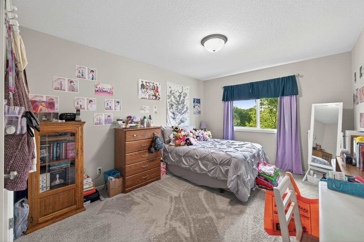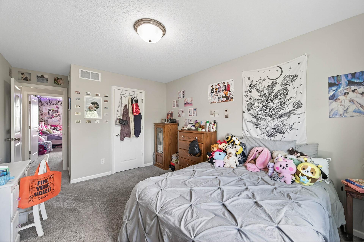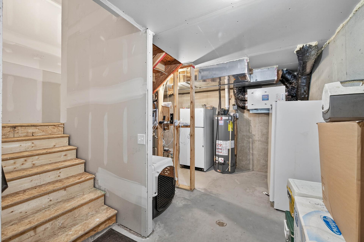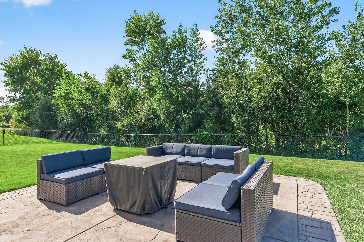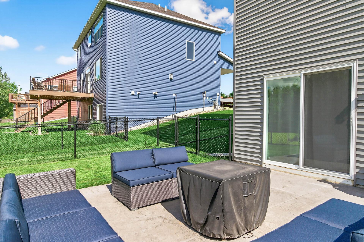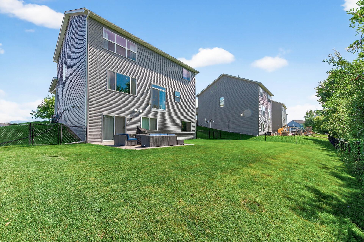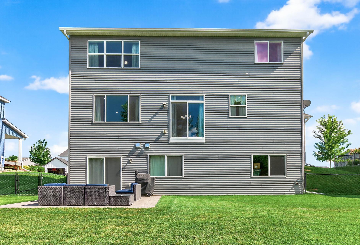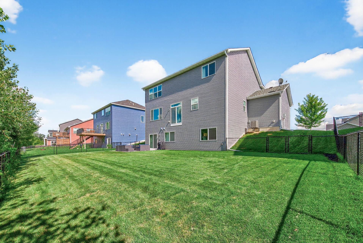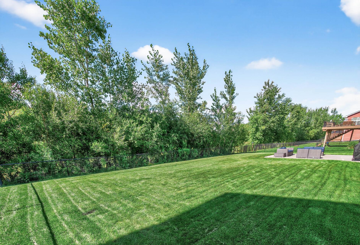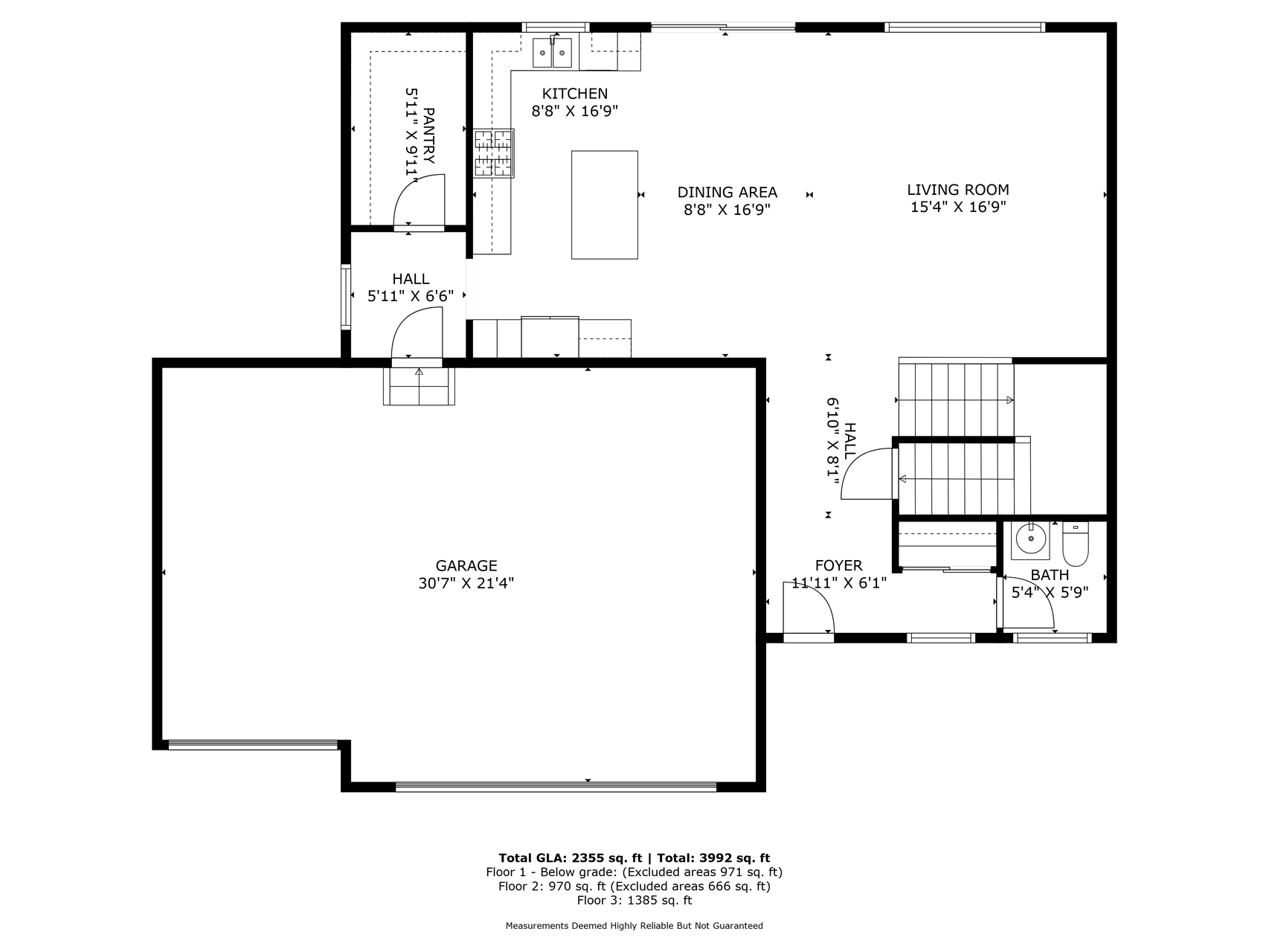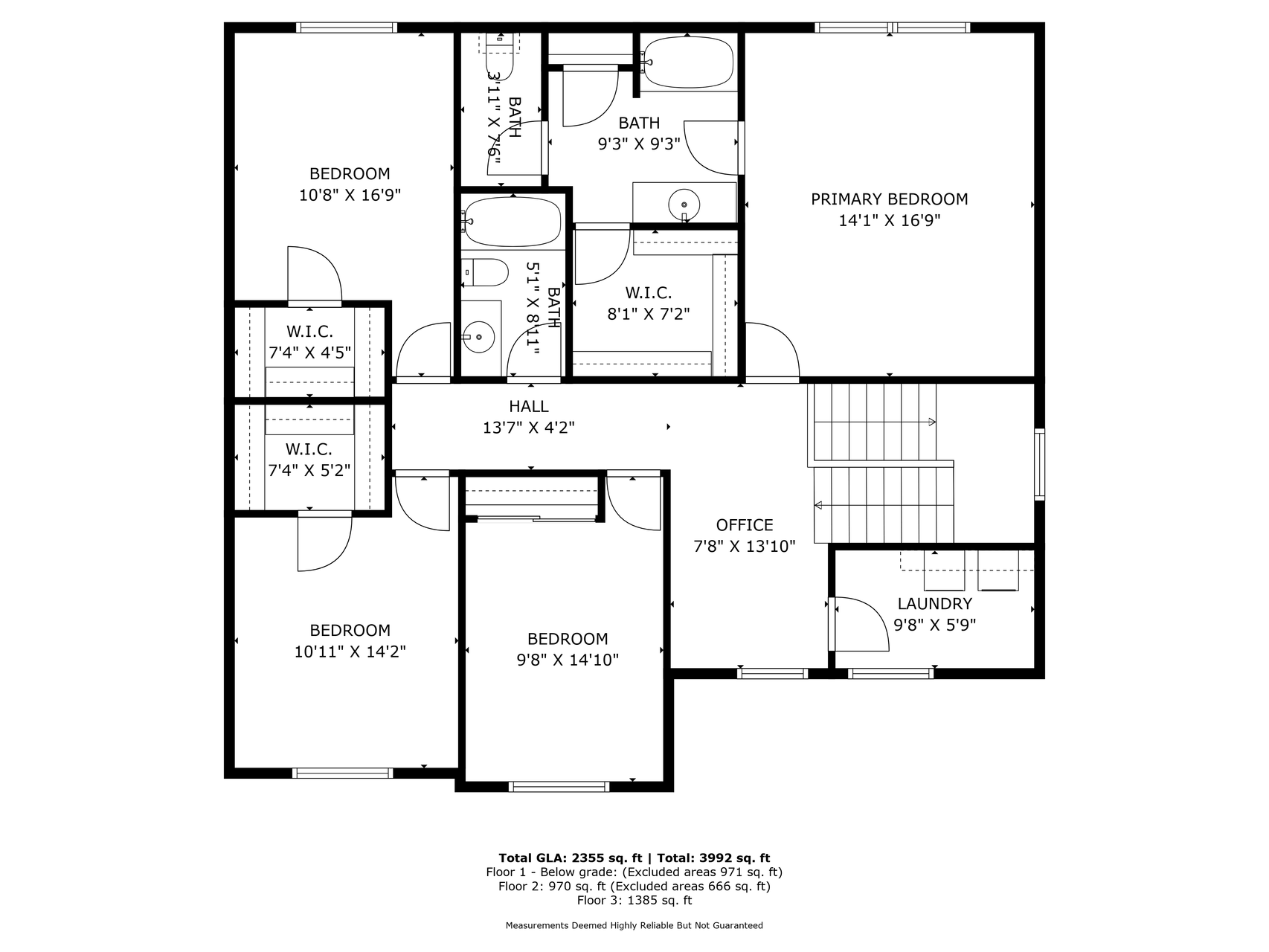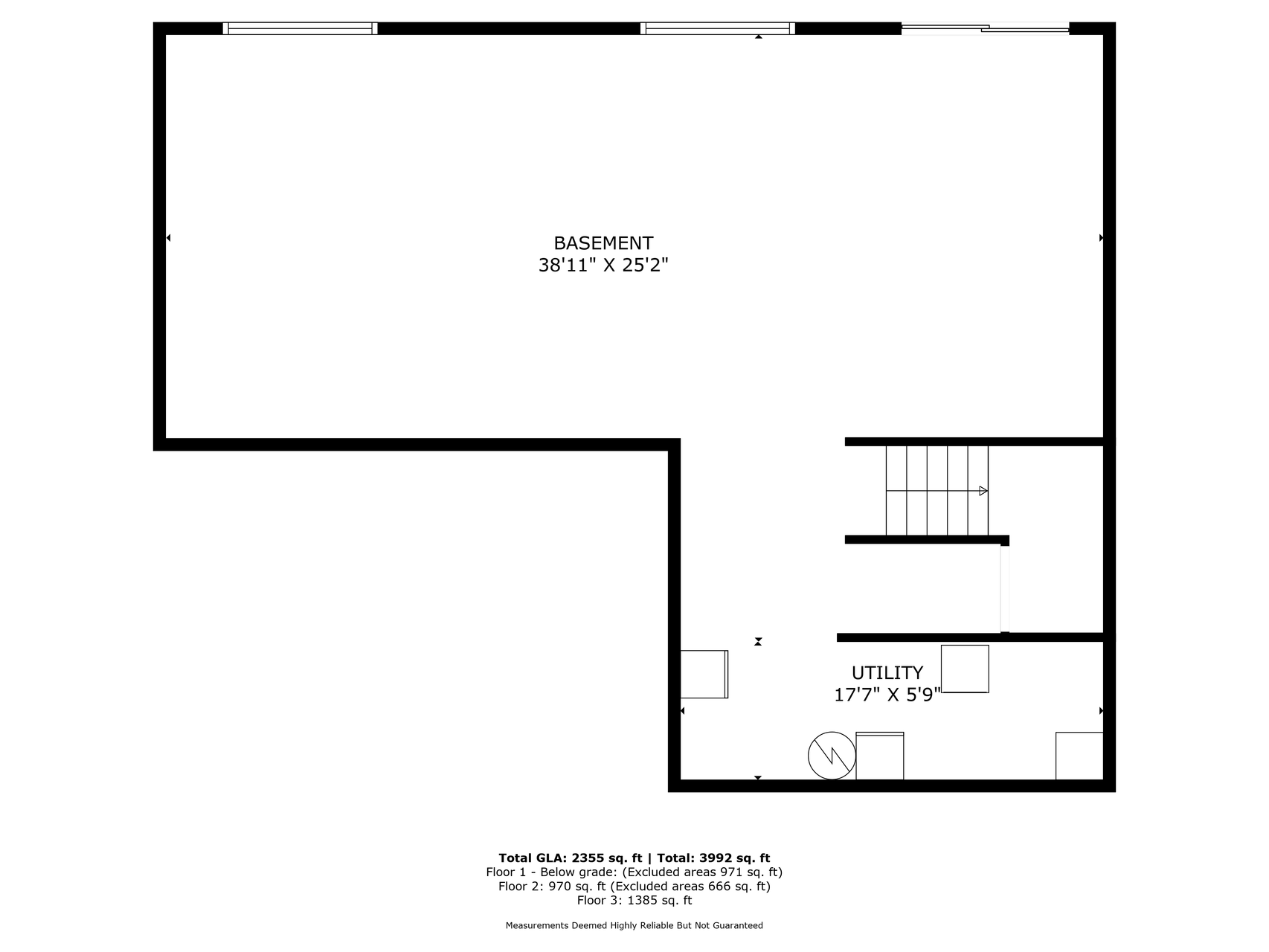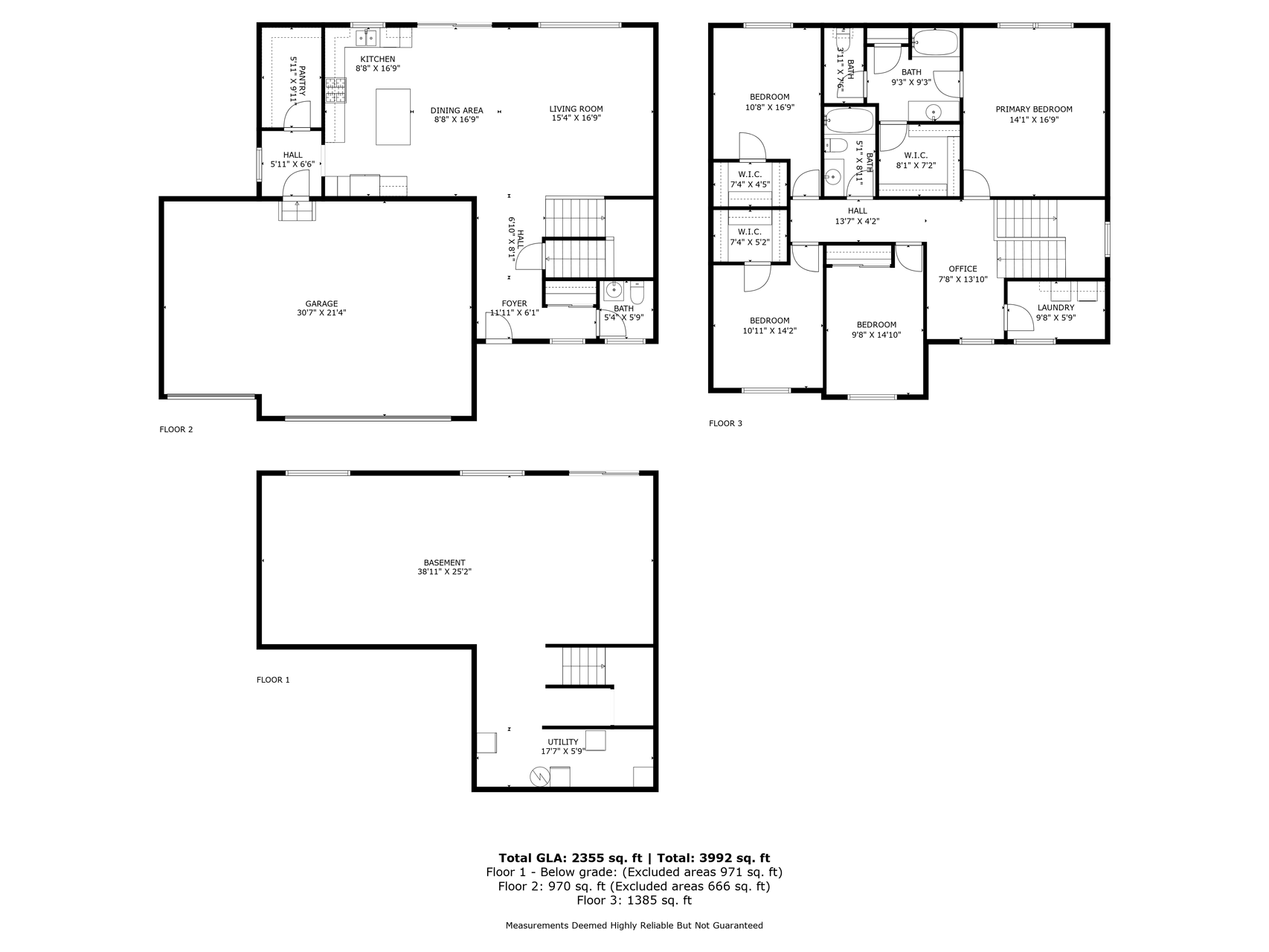
Property Listing
Description
Welcome to 12116 77th Street, this 4 Bedroom, 3 bath, 3 car garage 2-story home offers almost 2400 square feet finished plus a full walkout basement for future expansion. Spacious entry and 9-foot ceilings throughout the main level. Convenient 1/2 bath on the main level and spacious great room. Easy care LVP flooring in the foyer, dining and kitchen area's. Nice sized informal dining area with patio door out to a future deck. The patio door offers a transom window that provides more natural light. Great kitchen with granite countertops , tiled backsplash, center island with a snack bar overhand and SS appliances. Mudroom entrance from the garage with huge storage closet. There is a loft/office space at the top of the stairway and an upper-level laundry room. Large primary bedroom upstairs (16.10x13.11) with large 3 wide window unit overlooking the backyard. Full primary bath with water closet and a walk-in closet. There are 3 additional bedrooms upstairs and another full bath. Lots of expansion space in the walkout basement. Beautiful stamped concrete patio and a fenced backyard for the pets and kids. There are no other homes right behind this lot, just trees and a pond for more privacy! Great location just off I-94 for easy commuting and close to the new Costco store.Property Information
Status: Active
Sub Type: ********
List Price: $464,900
MLS#: 6775476
Current Price: $464,900
Address: 12116 77th Street NE, Otsego, MN 55330
City: Otsego
State: MN
Postal Code: 55330
Geo Lat: 45.262701
Geo Lon: -93.640449
Subdivision:
County: Wright
Property Description
Year Built: 2020
Lot Size SqFt: 19166.4
Gen Tax: 4730
Specials Inst: 0
High School: ********
Square Ft. Source:
Above Grade Finished Area:
Below Grade Finished Area:
Below Grade Unfinished Area:
Total SqFt.: 3071
Style: Array
Total Bedrooms: 4
Total Bathrooms: 3
Total Full Baths: 2
Garage Type:
Garage Stalls: 3
Waterfront:
Property Features
Exterior:
Roof:
Foundation:
Lot Feat/Fld Plain: Array
Interior Amenities:
Inclusions: ********
Exterior Amenities:
Heat System:
Air Conditioning:
Utilities:


