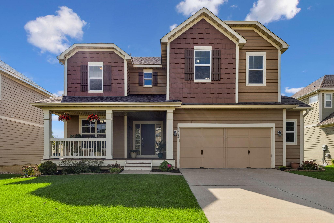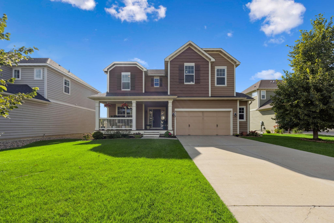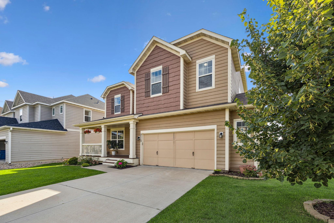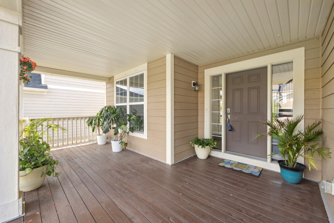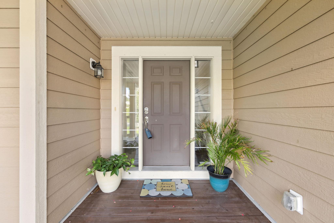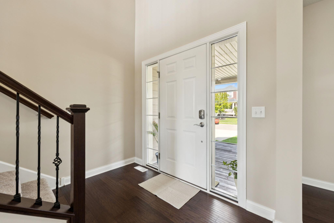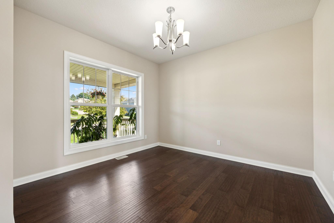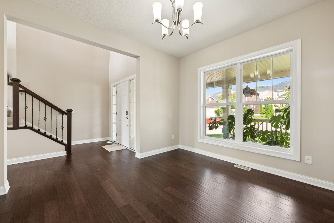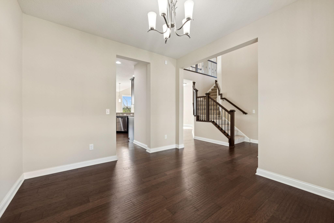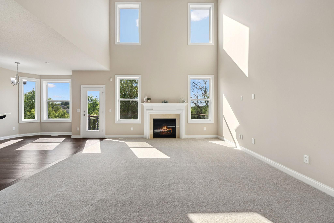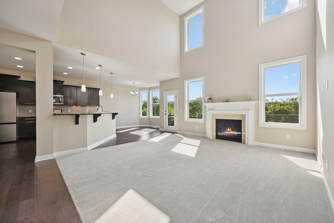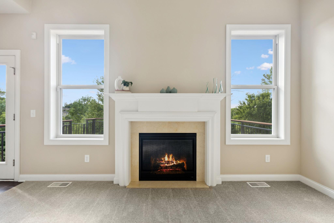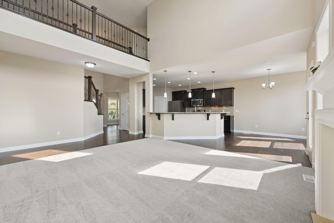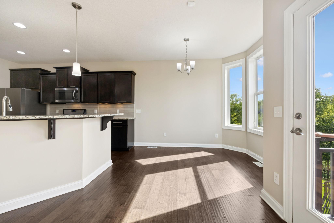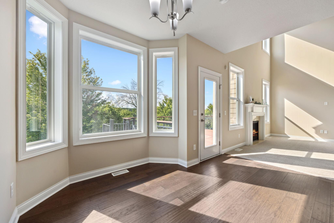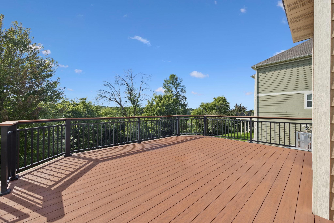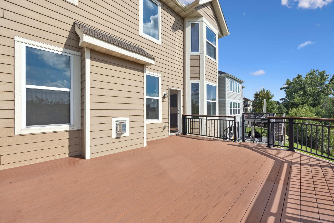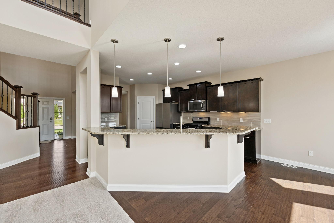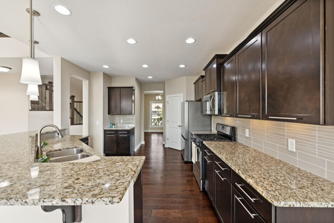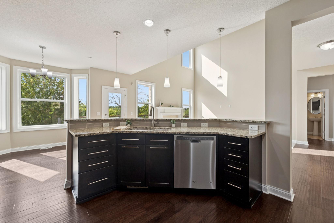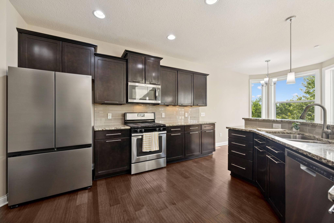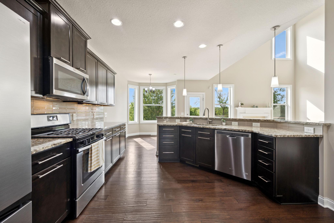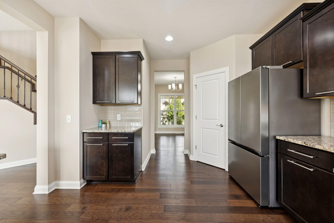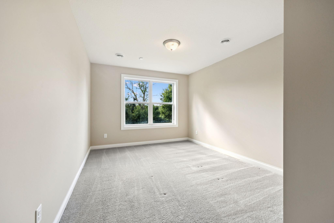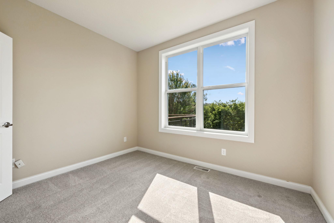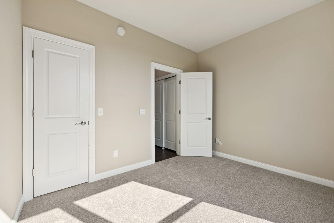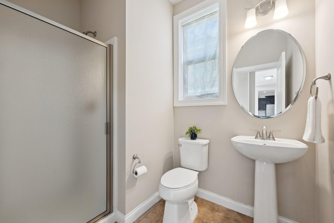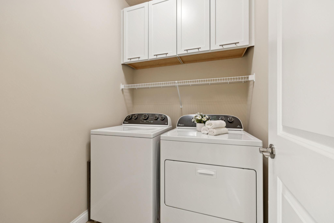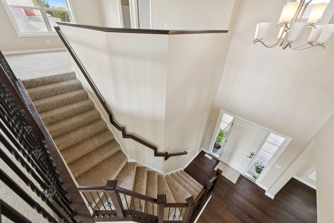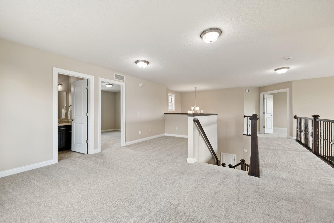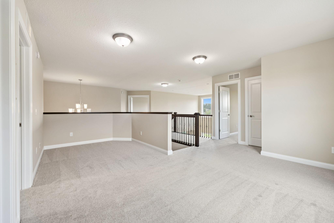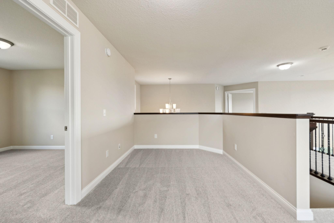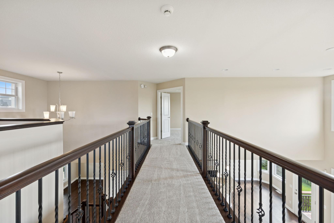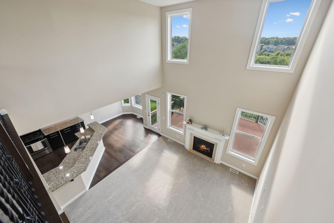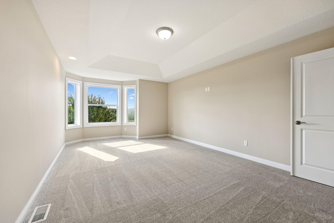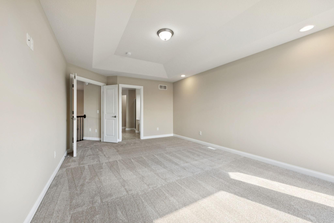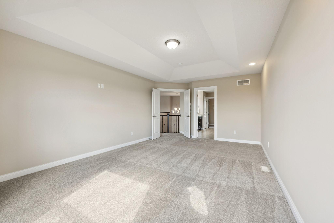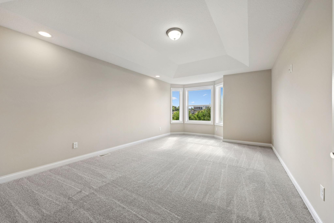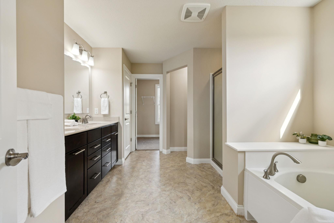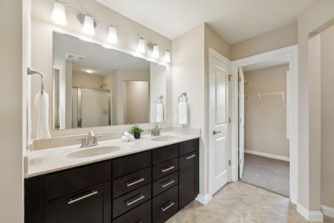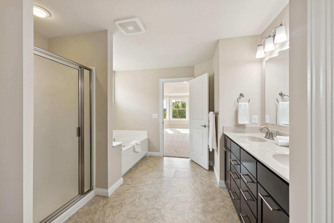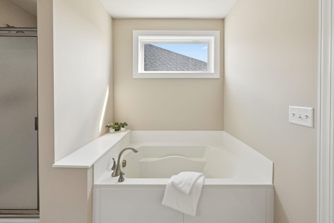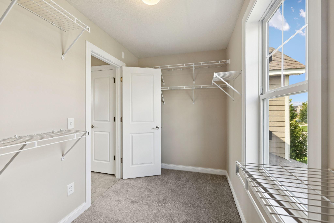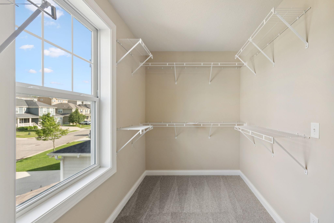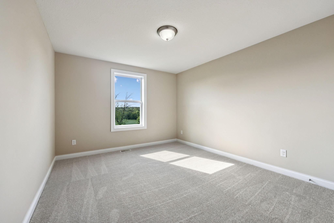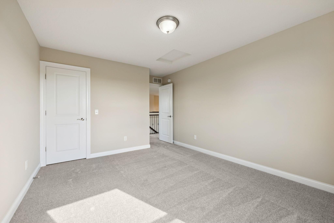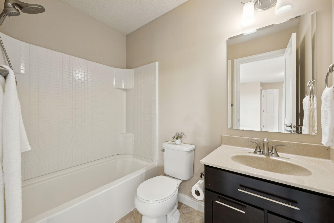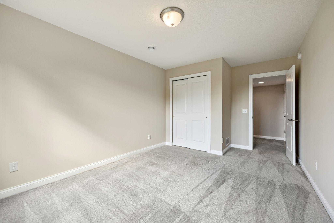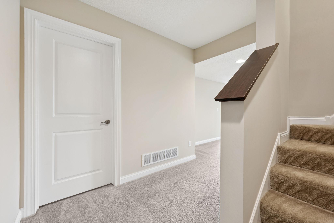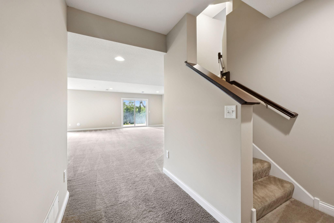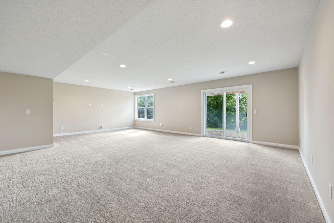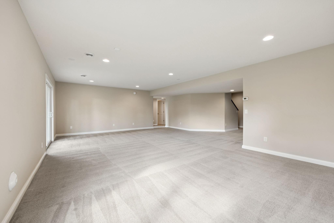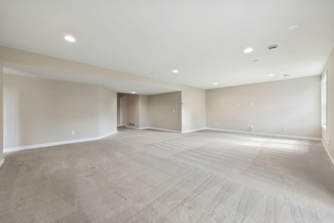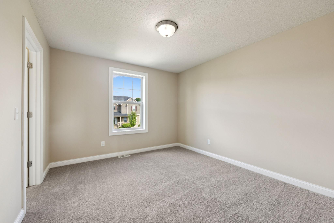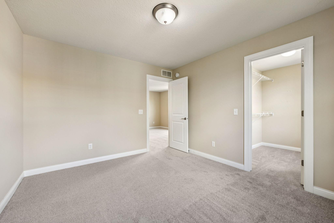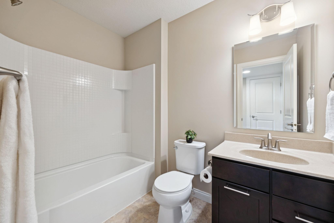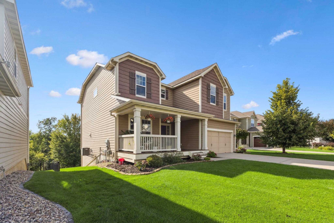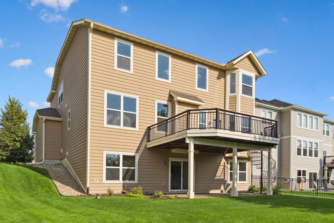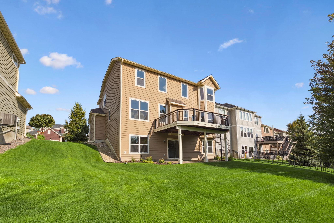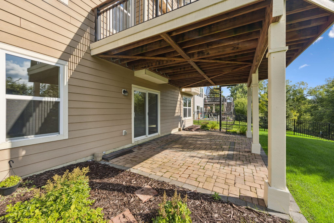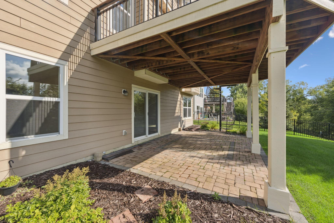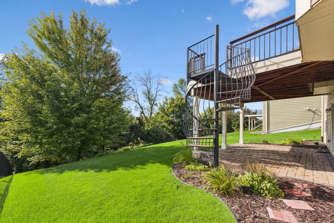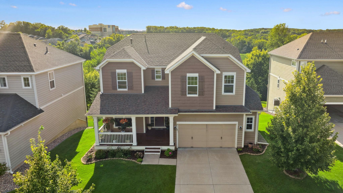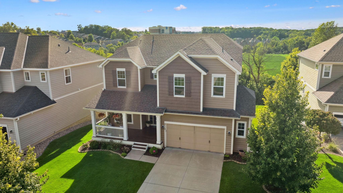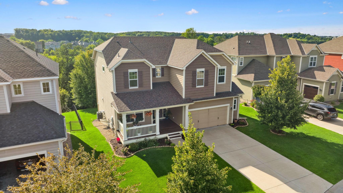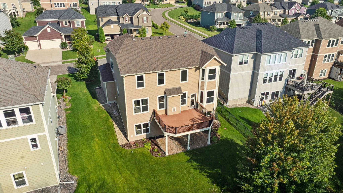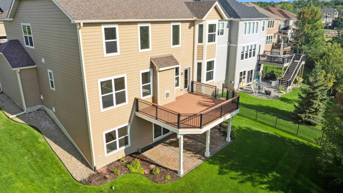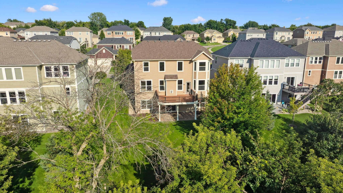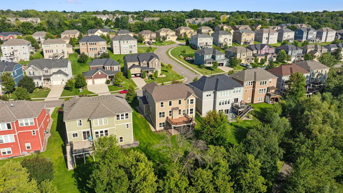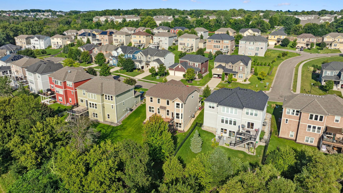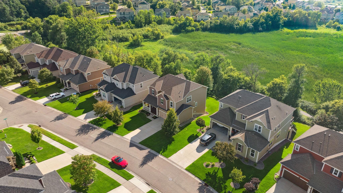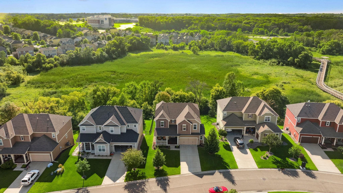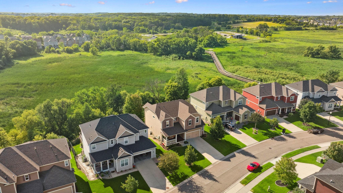
Property Listing
Description
Welcome to The Elm Creek Highlands! This stunning 2-story home offers 5 bedrooms, 4 bathrooms, and over 3,400 finished square feet of thoughtfully designed living space. Soaring 2-story vaulted ceilings in the main living room create a grand and inviting atmosphere, while the open floor plan seamlessly connects each space for easy living and entertaining. Complete with a three-zone HVAC system for ultimate comfort in every season. The main level features a bedroom and full bath—perfect for guests or a home office—as well as a convenient laundry room. The gourmet kitchen is a chef’s dream, showcasing granite countertops, a stylish tile backsplash, stainless steel appliances, a walk-in pantry, and a large center island with bar-top seating. Upstairs, you’ll find three bedrooms, including a spacious owner’s suite with a luxurious private bath offering double sinks, a soaking tub, separate shower, and a generous walk-in closet. A loft area overlooks the main living space, providing a perfect flex space for a home office, playroom, or reading nook. The walk-out lower level is ideal for entertaining with a large family room, fifth bedroom, and an additional bathroom. Step outside to enjoy the maintenance-free deck made with Helical Pier posts off the main living room, complete with a spiral staircase leading to a paver patio and beautifully landscaped backyard. A spacious and charming front porch adds even more curb appeal. Located in one of Plymouth’s most desirable neighborhoods with easy access to parks, trails, and top-rated schools—this home has it all!Property Information
Status: Active
Sub Type: ********
List Price: $760,000
MLS#: 6775368
Current Price: $760,000
Address: 5115 Kimberly Lane N, Minneapolis, MN 55446
City: Minneapolis
State: MN
Postal Code: 55446
Geo Lat: 45.046477
Geo Lon: -93.502007
Subdivision: Elm Creek Highlands East Fourth Add
County: Hennepin
Property Description
Year Built: 2014
Lot Size SqFt: 10018.8
Gen Tax: 8267
Specials Inst: 0
High School: ********
Square Ft. Source:
Above Grade Finished Area:
Below Grade Finished Area:
Below Grade Unfinished Area:
Total SqFt.: 3770
Style: Array
Total Bedrooms: 5
Total Bathrooms: 4
Total Full Baths: 3
Garage Type:
Garage Stalls: 2
Waterfront:
Property Features
Exterior:
Roof:
Foundation:
Lot Feat/Fld Plain: Array
Interior Amenities:
Inclusions: ********
Exterior Amenities:
Heat System:
Air Conditioning:
Utilities:


