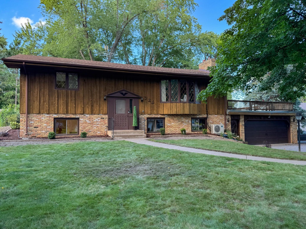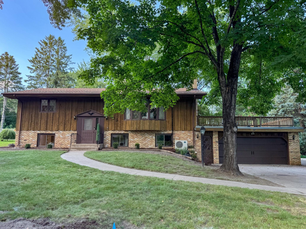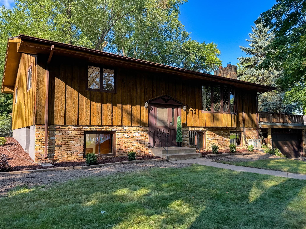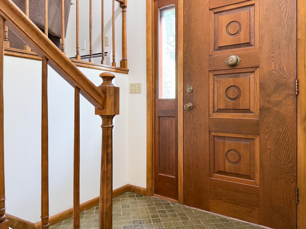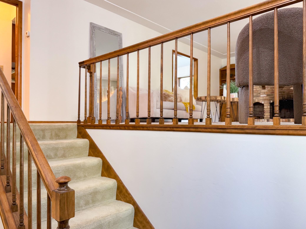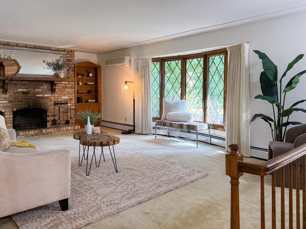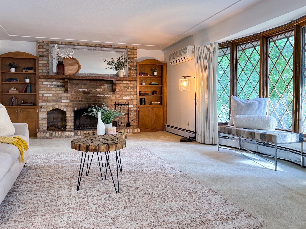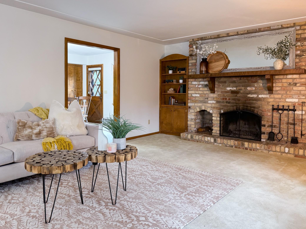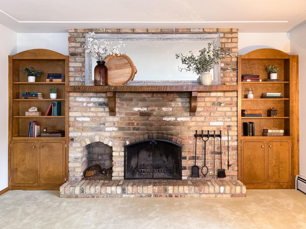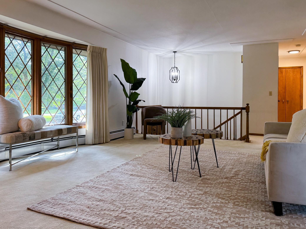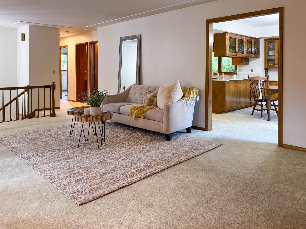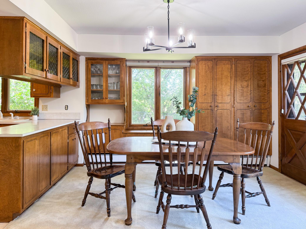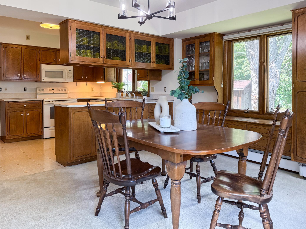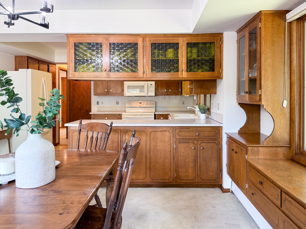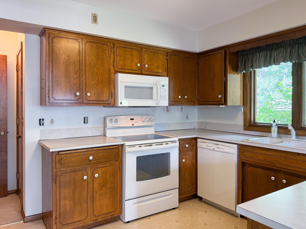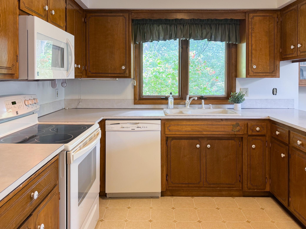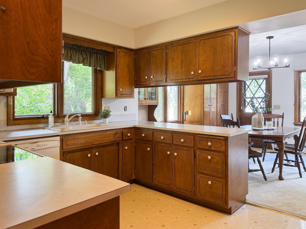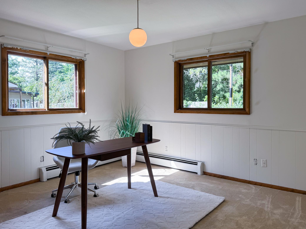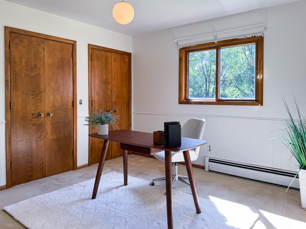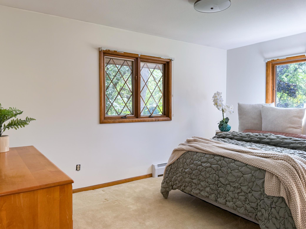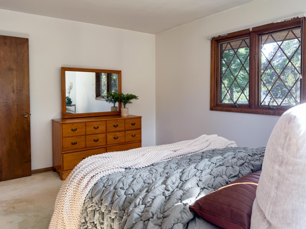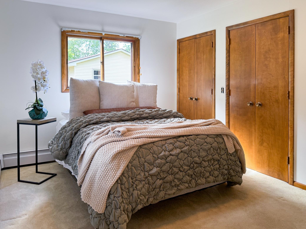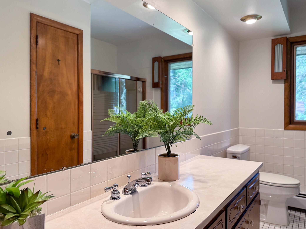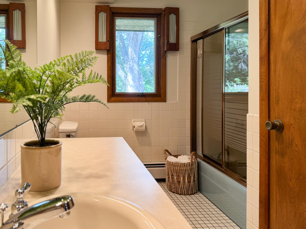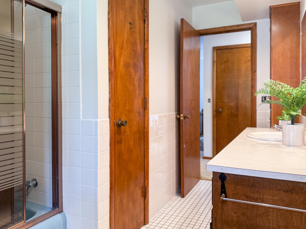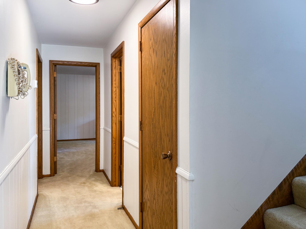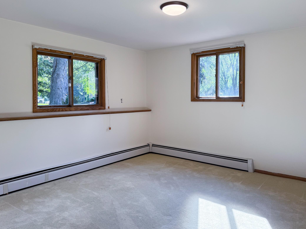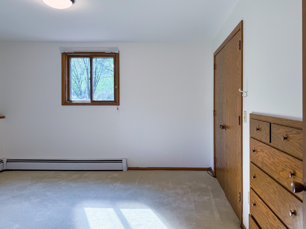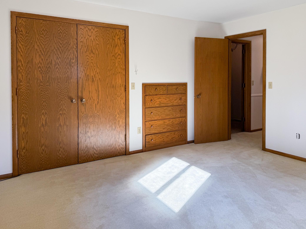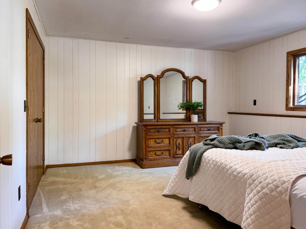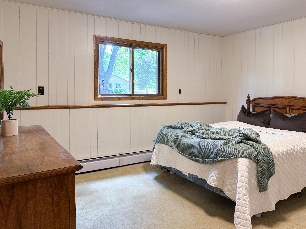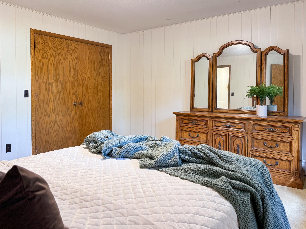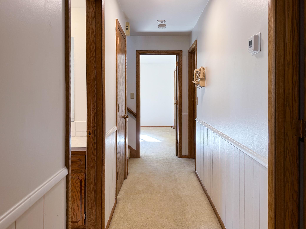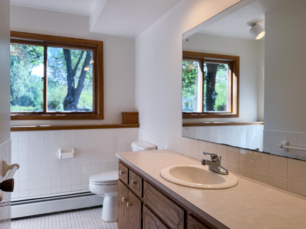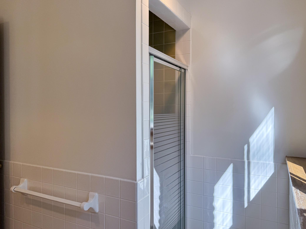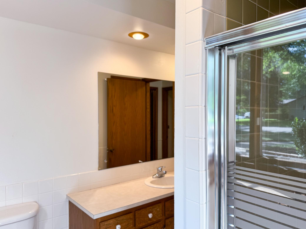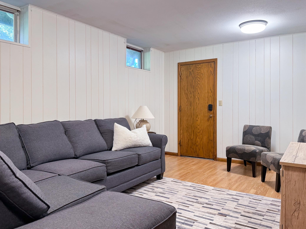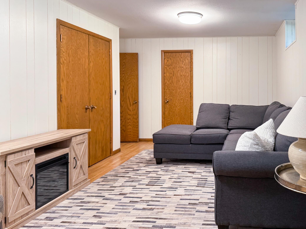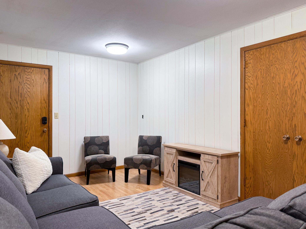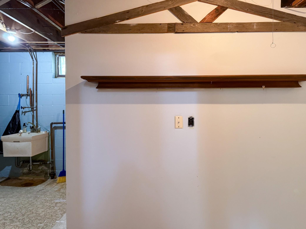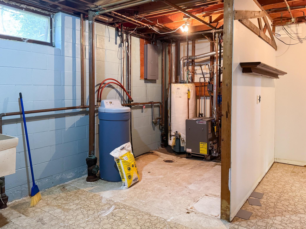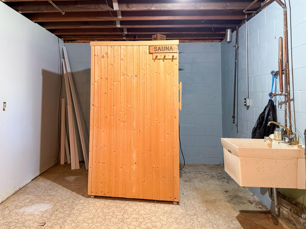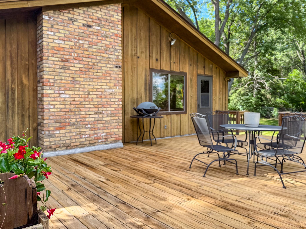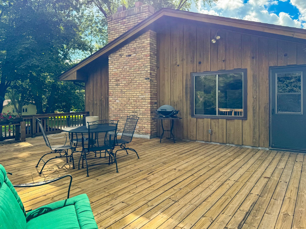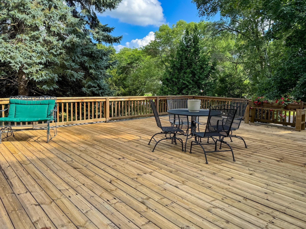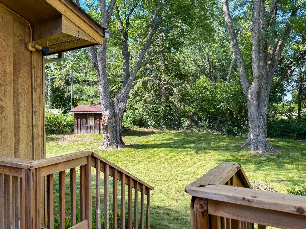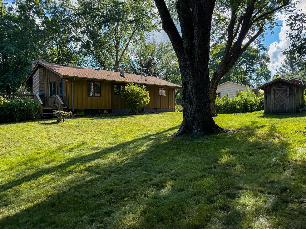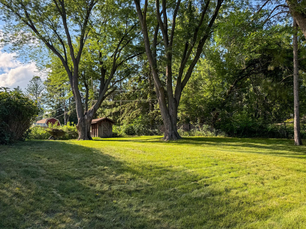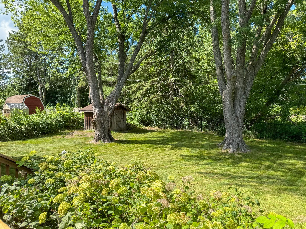
Property Listing
Description
Welcome to 726 Centennial Ave NW! This sweet home has been owned by only one family since it was built in 1968. It welcomes you in with great curb appeal, and fresh new landscaping. The living room is huge, with a beautiful wood burning fireplace that will make even the coldest of winter days feel cozy. The kitchen and dining area have a ton of storage within beautiful, thoughtfully designed cabinetry. Off of the dining room you'll find the deck over the garage, with access to the fully fenced in backyard. The deck has plenty of room for an outdoor dining set, a lounge set, and a grill- so you can take full advantage of all that Minnesota summers have to offer. On the main level you'll find two bedrooms, and a full bathroom. Downstairs has two more bedrooms, a three quarter bathroom, a huge laundry/utility/storage area with a free standing sauna, and a den, perfect for a second living space or even a home gym or quiet office. Garage access to the home is through the lower level den space. All of the bedrooms in this home are great size, with generous closet space. The original owners of this home carefully thought out all of the design choices while building, and it shows through the quality materials and workmanship that have lasted through the decades. Buyers will love the fresh paint throughout (Sherwin Williams Alabaster), and all of the carpets have been professionally cleaned. This home is ready to make the next family as happy as the first one. Come see it for yourself!Property Information
Status: Active
Sub Type: ********
List Price: $299,900
MLS#: 6775345
Current Price: $299,900
Address: 726 Centennial Street, Cambridge, MN 55008
City: Cambridge
State: MN
Postal Code: 55008
Geo Lat: 45.579842
Geo Lon: -93.233646
Subdivision: Maple Dell Park 2
County: Isanti
Property Description
Year Built: 1968
Lot Size SqFt: 12196.8
Gen Tax: 4112
Specials Inst: 0
High School: ********
Square Ft. Source:
Above Grade Finished Area:
Below Grade Finished Area:
Below Grade Unfinished Area:
Total SqFt.: 2012
Style: Array
Total Bedrooms: 4
Total Bathrooms: 2
Total Full Baths: 1
Garage Type:
Garage Stalls: 2
Waterfront:
Property Features
Exterior:
Roof:
Foundation:
Lot Feat/Fld Plain:
Interior Amenities:
Inclusions: ********
Exterior Amenities:
Heat System:
Air Conditioning:
Utilities:


