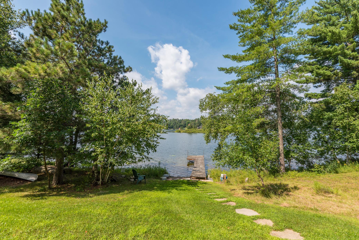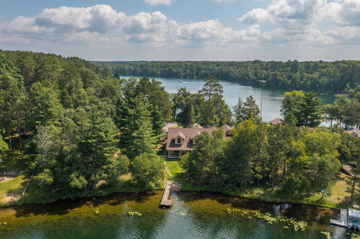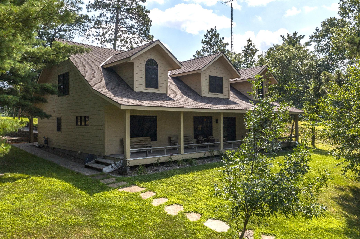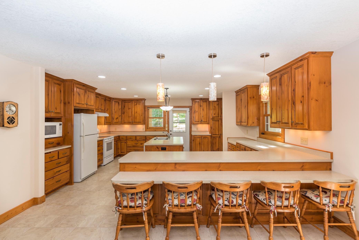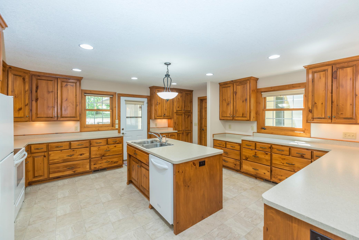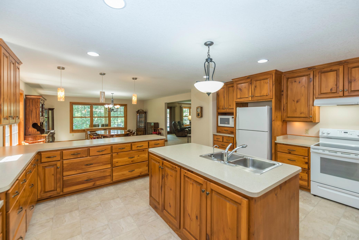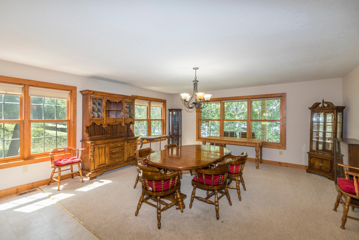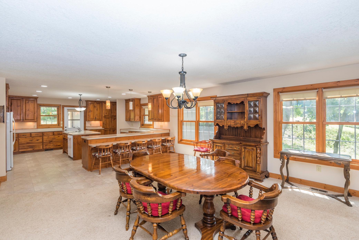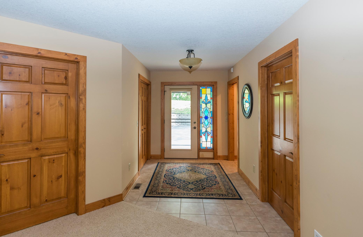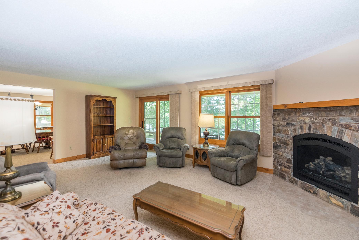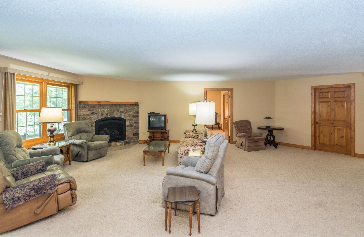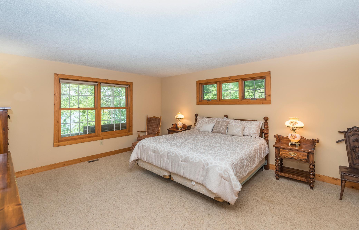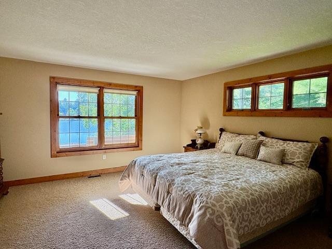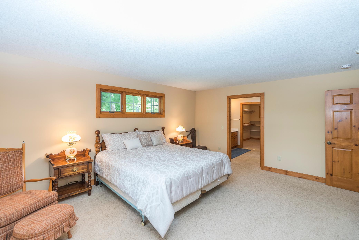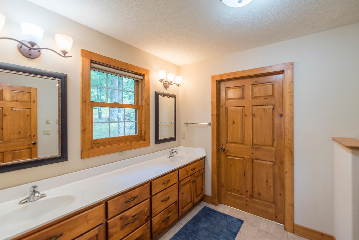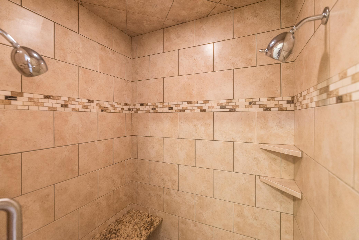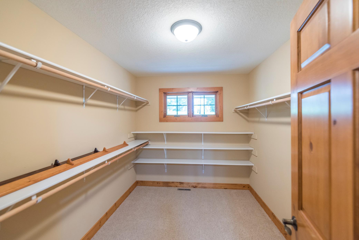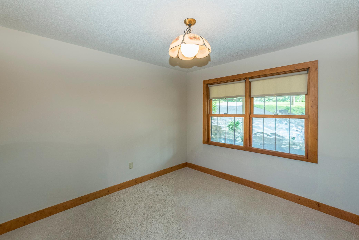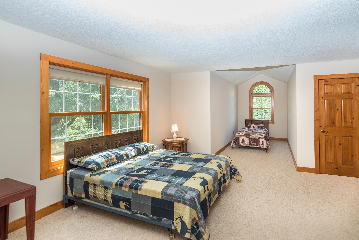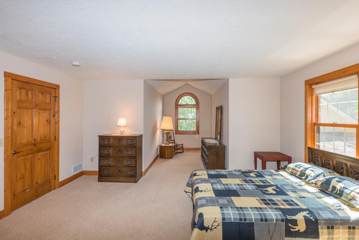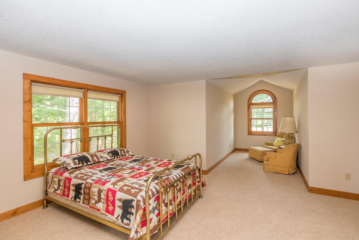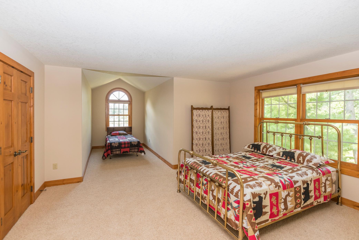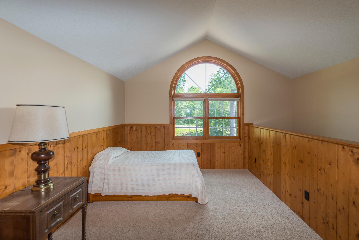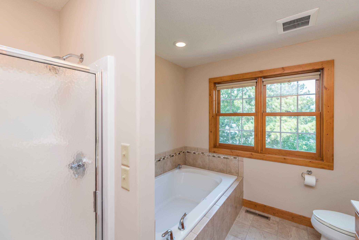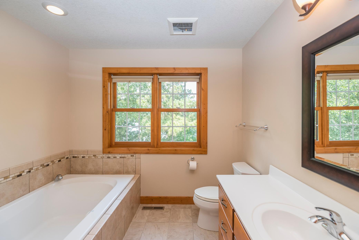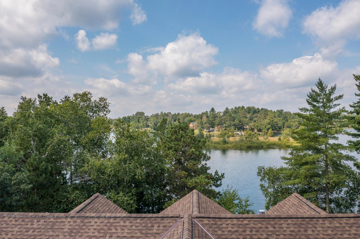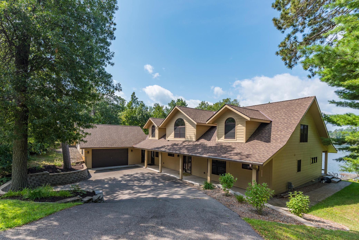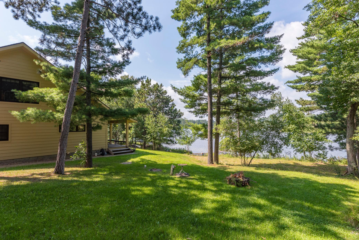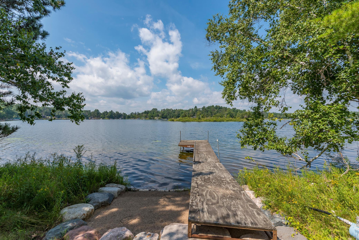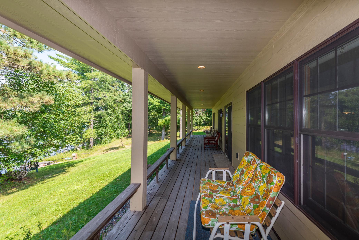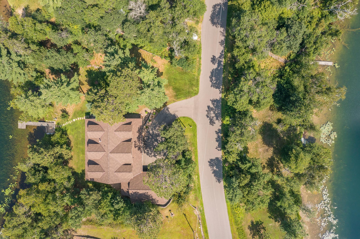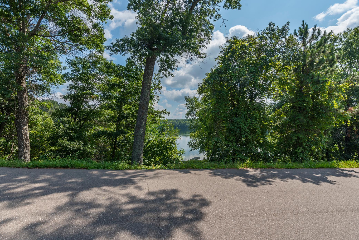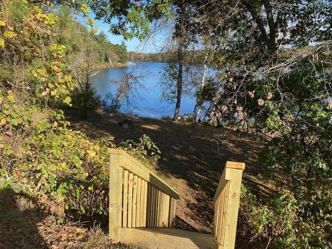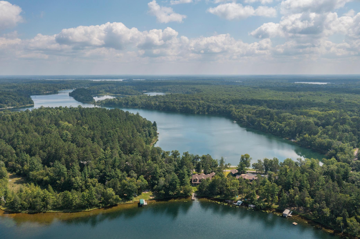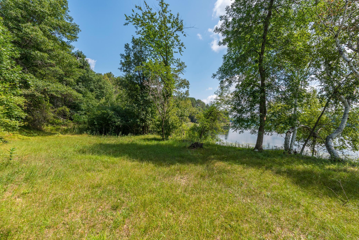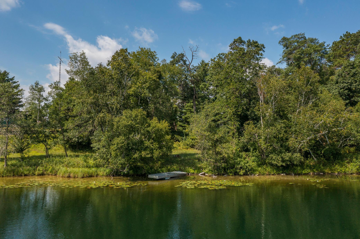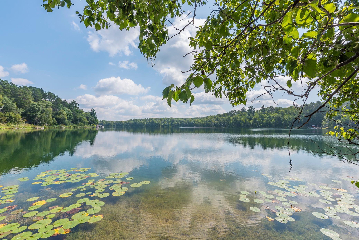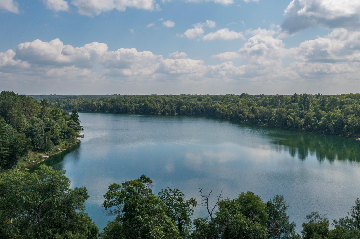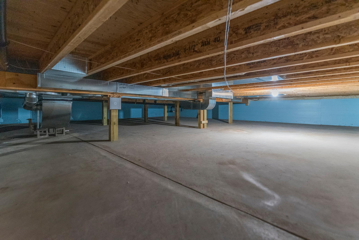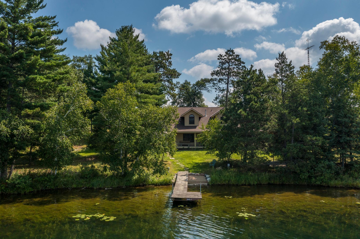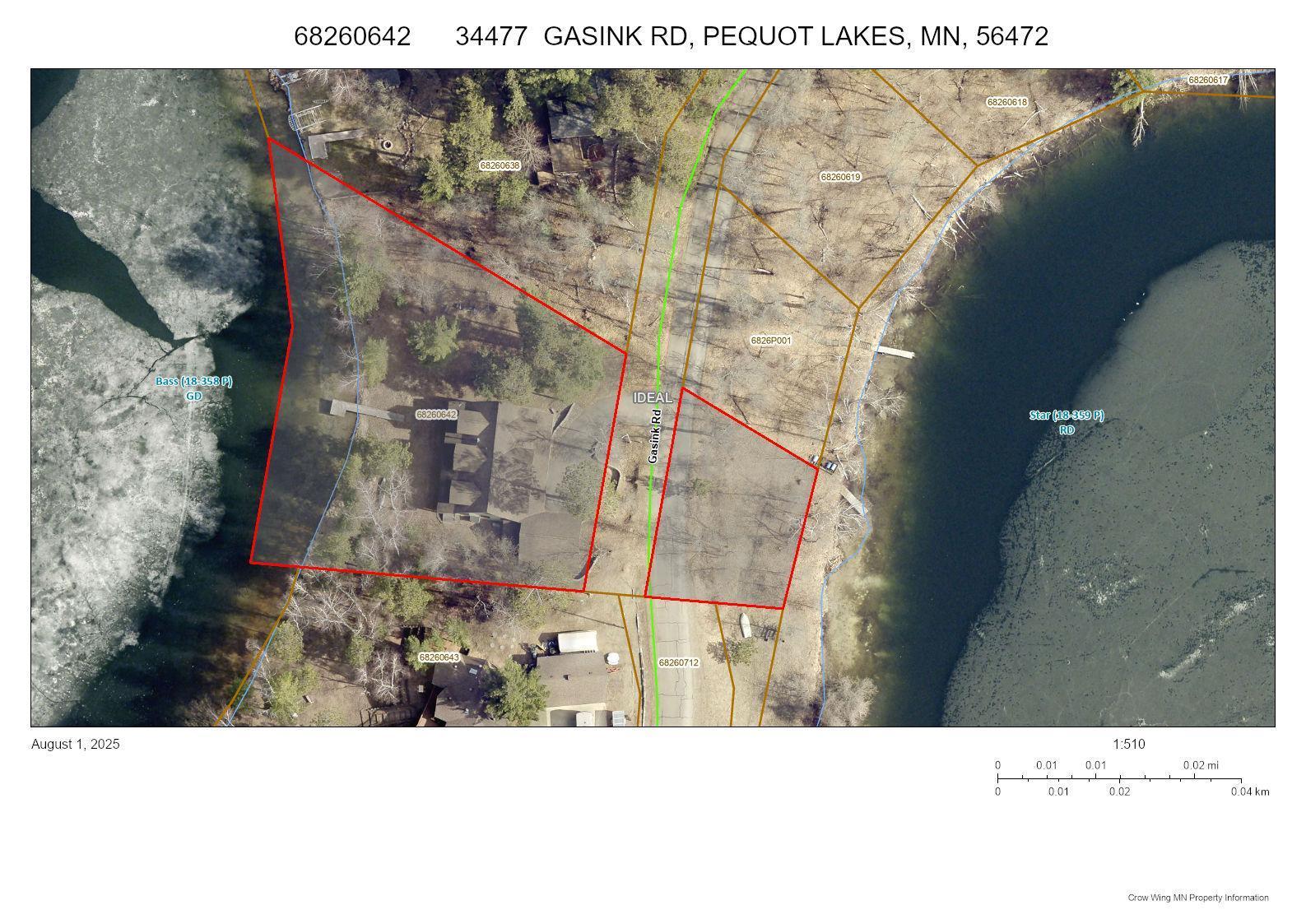
Property Listing
Description
Enjoy the use of two beautiful lakes, Bass and Star Lake of the Ossawinnamakee Chain with crystal clear water. Bass is 47’ deep and Star is 83’ deep. The Home fronts on Bass Lake and just across the road the Seller also owns a lot on Star Lake. The home sits so close to the lake with perfect elevation to your swimming beach area. Bass Lake facing West for Sunsets and Star Lake facing East for Sunrises. The home has 3 bedrooms, 3 baths. The entry to the home brings you into living area with a wall of lakeside windows and stone fireplace. Sliding glass doors open to a covered deck. There is a spacious kitchen with large workspaces and Pine Cabinets that have been beautifully cared for. The kitchen and dining area are also surrounded in windows for views and sun. There is a lakeside Owner's Suite with a ceramic walk in shower with bench, a double vanity and large walk in closet. Enjoy those sunsets from your bedroom at the end of the day. A sunny main floor office/den. The upper level is set up perfectly for your family or guests. The Two Bedrooms can each accommodate a king size bed, a twin bed and sitting area and have vaulted ceilings. The Upper 2 bedrooms each have two 6 x 12 wings that are not included in bedroom dimensions. Upper level also includes Bathroom with Jacuzzi Tub, shower and a family room. The Star Lake Lot Dimensions are 97 Ft on the lake x 65 x 116 x77. Crosslake is just minutes away and you are close to all of the wonderful activities in the area, golf, restaurants, shopping and year around events. Bass and Star Lake do not have a public access. Agent notes for boat launching information.Property Information
Status: Active
Sub Type: ********
List Price: $989,900
MLS#: 6775308
Current Price: $989,900
Address: 34477 Gasink Road, Pequot Lakes, MN 56472
City: Pequot Lakes
State: MN
Postal Code: 56472
Geo Lat: 46.654094
Geo Lon: -94.183698
Subdivision: Polaris Add
County: Crow Wing
Property Description
Year Built: 2010
Lot Size SqFt: 39639.6
Gen Tax: 3458
Specials Inst: 0
High School: ********
Square Ft. Source:
Above Grade Finished Area:
Below Grade Finished Area:
Below Grade Unfinished Area:
Total SqFt.: 5949
Style: Array
Total Bedrooms: 3
Total Bathrooms: 3
Total Full Baths: 1
Garage Type:
Garage Stalls: 2
Waterfront:
Property Features
Exterior:
Roof:
Foundation:
Lot Feat/Fld Plain:
Interior Amenities:
Inclusions: ********
Exterior Amenities:
Heat System:
Air Conditioning:
Utilities:



