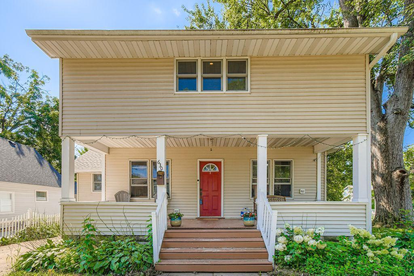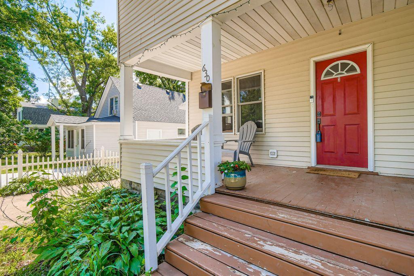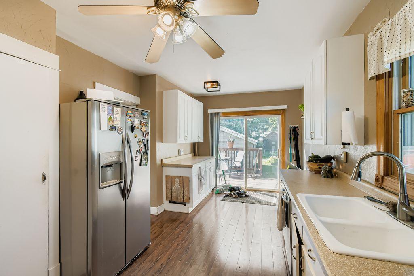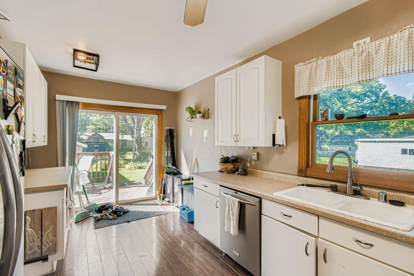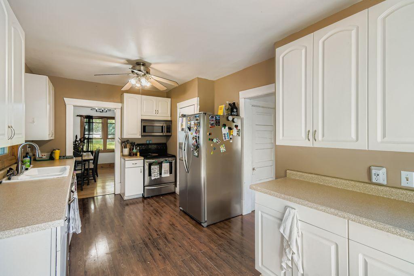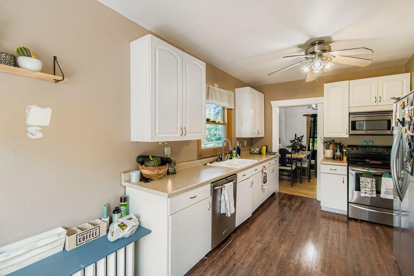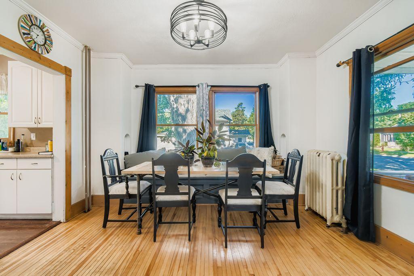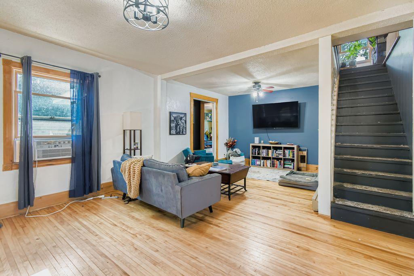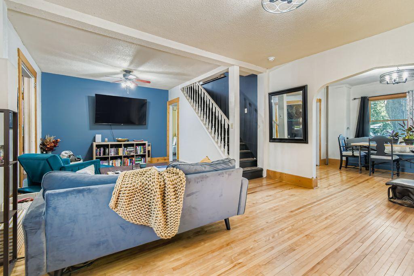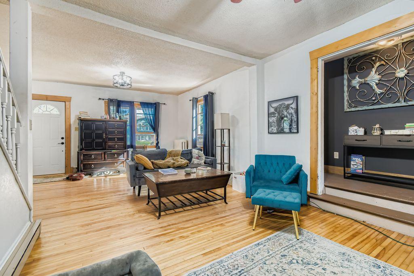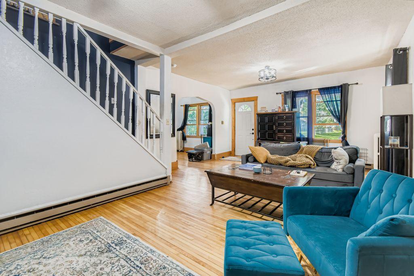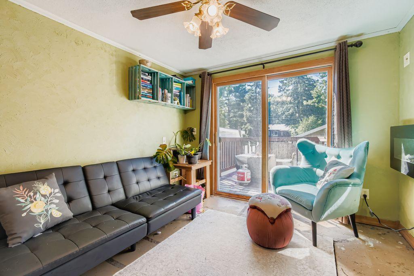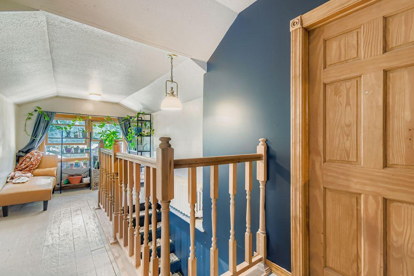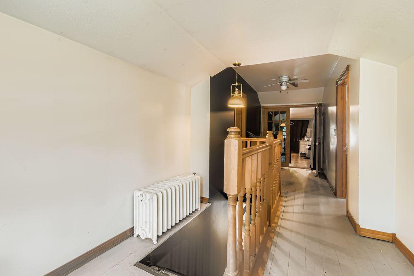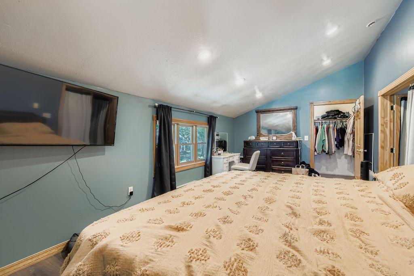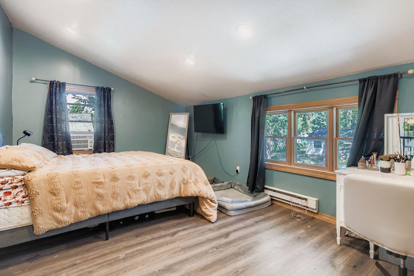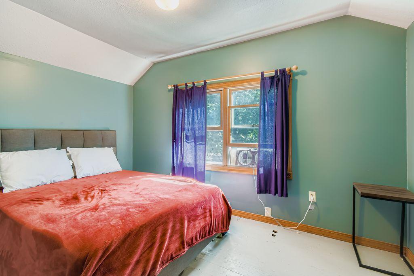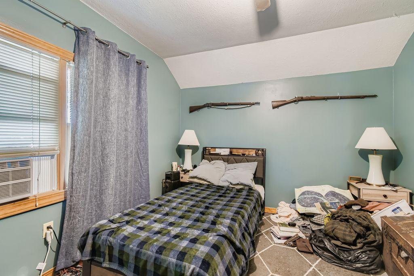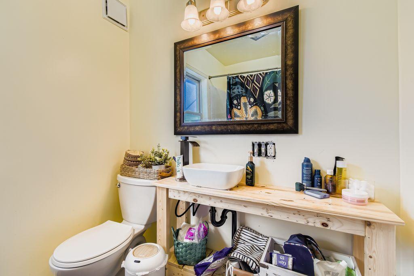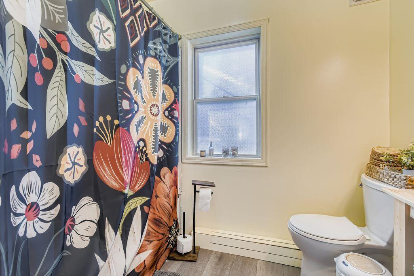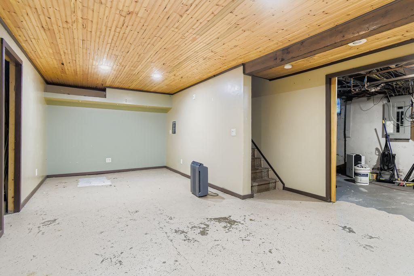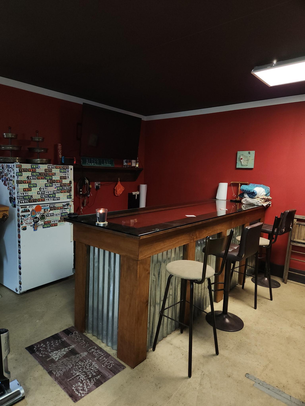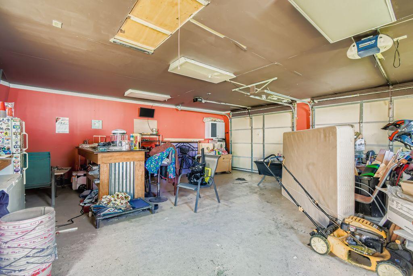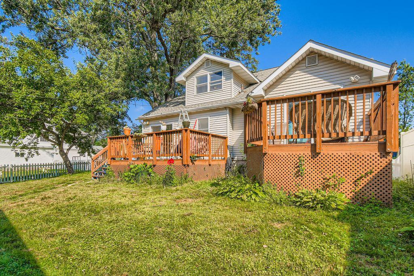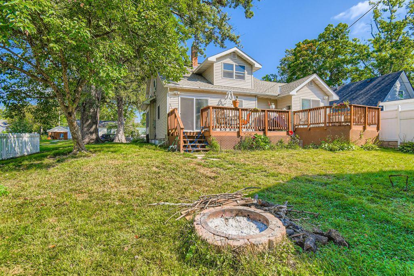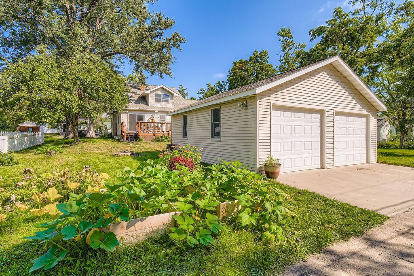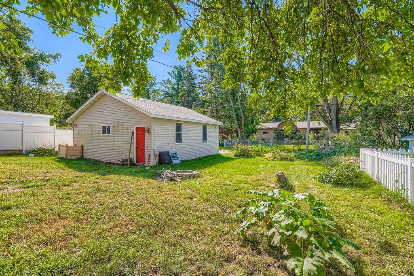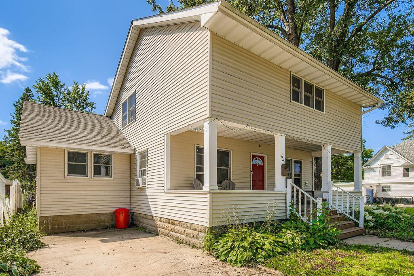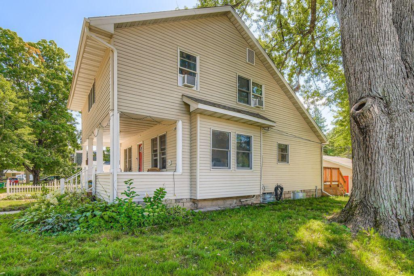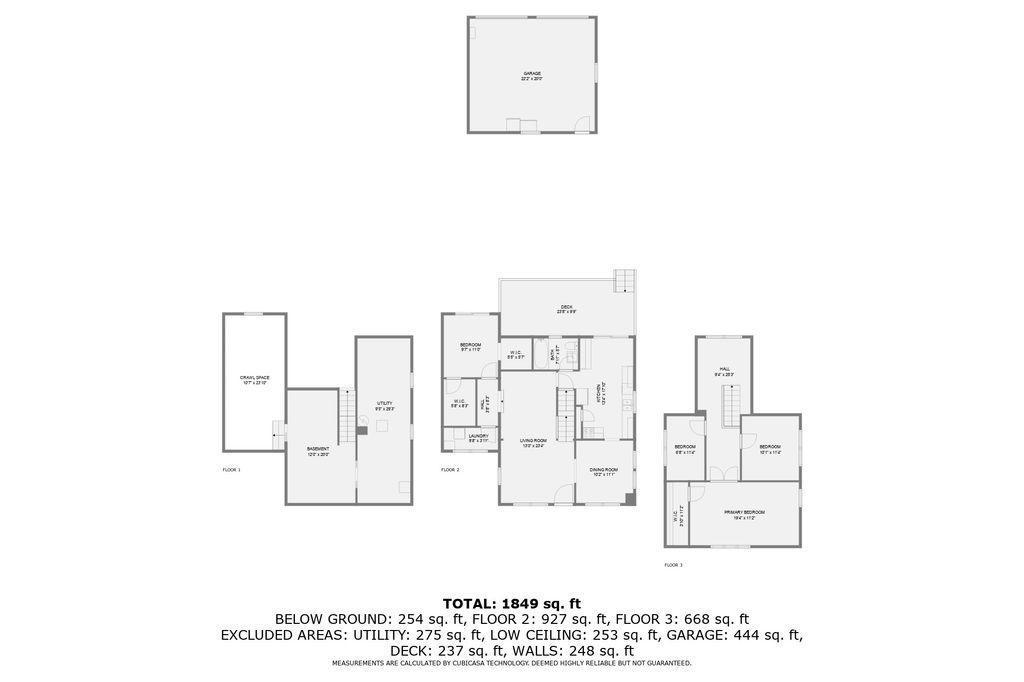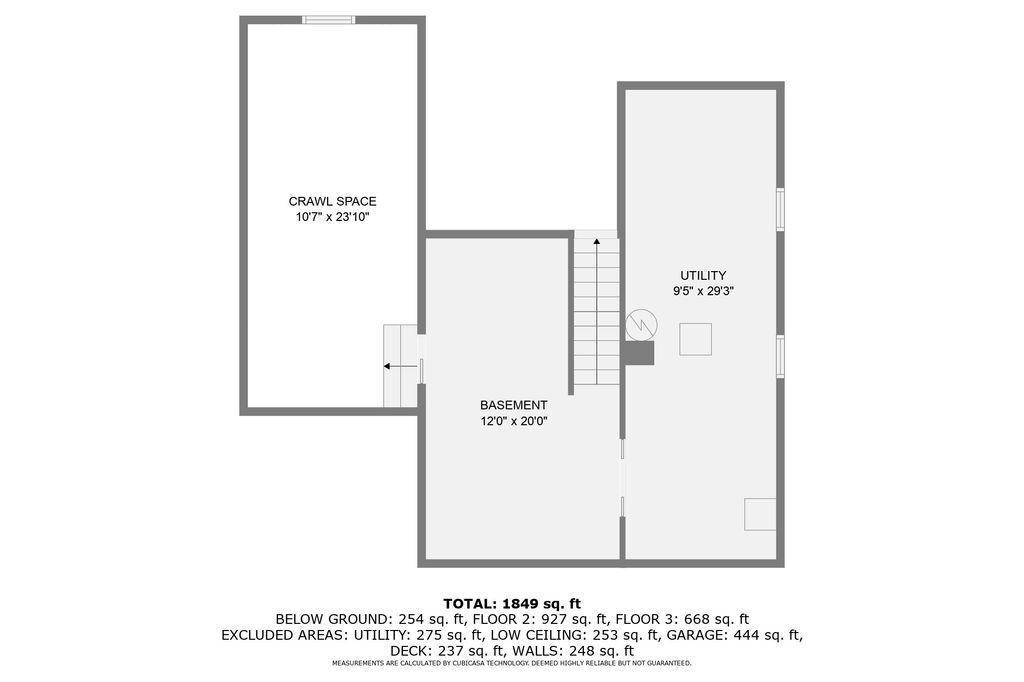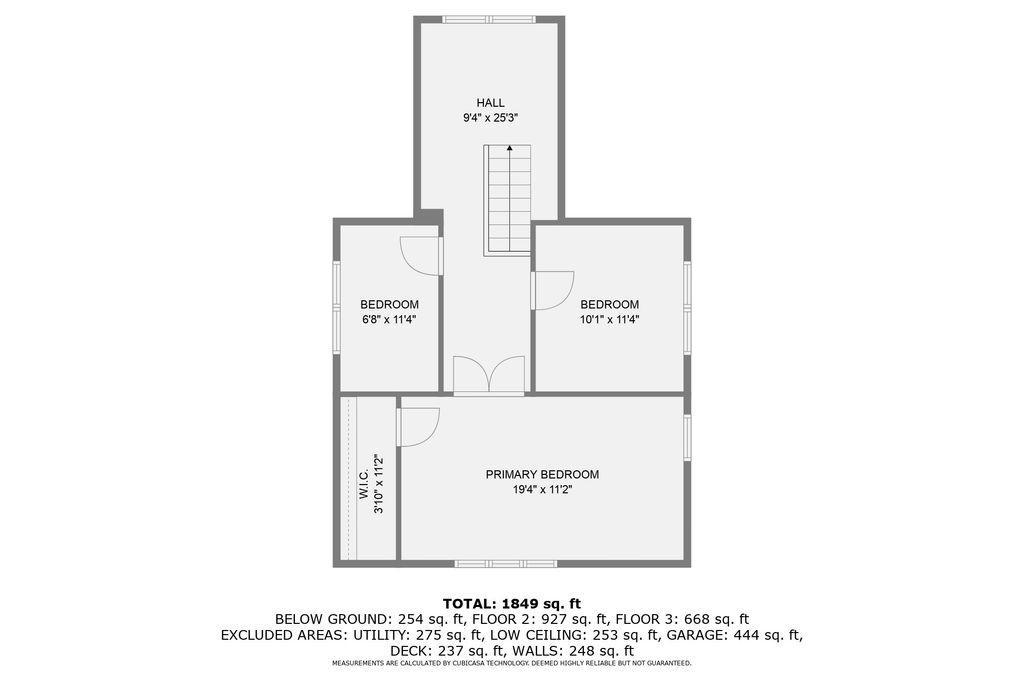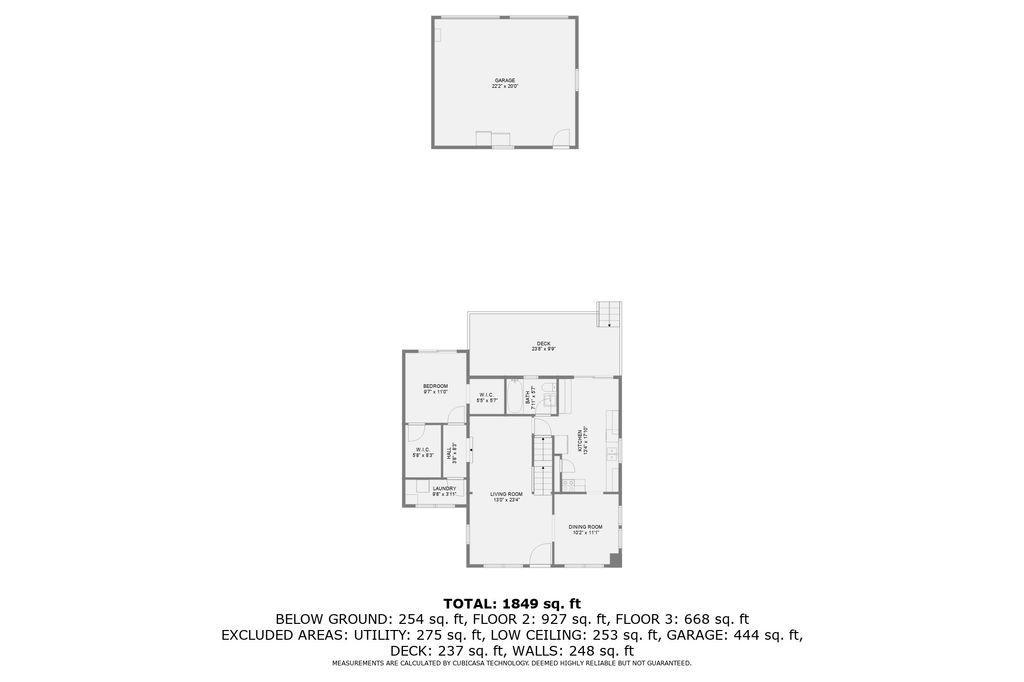
Property Listing
Description
Welcome to this spacious home featuring a charming oversized front porch—perfect for your morning coffee or evening glass of wine. Inside, you’ll find 4 bedrooms, 2 baths, and an oversized heated 2-car garage complete with a custom built-in bar. TVs in the garage can stay, making it an ideal hangout space year-round. A newer roof provides peace of mind, while timeless details such as hardwood floors, crown molding, a cozy window seat, and arched openings add warmth and character throughout. The main-floor primary suite offers a private bath, walk-in closet, and patio door to one of two decks. Upstairs, you’ll find three additional bedrooms—one so large it could serve as a shared space for multiple children or a deluxe teen/adult suite. The kitchen provides ample cabinetry, stainless steel appliances, and access to the second deck, while the dining room is generously sized for gatherings. A full bath is also conveniently located on the main level. The lower level, previously used as a family room, is highlighted by a striking wood ceiling. Outdoors, enjoy maintenance-free siding, mature trees, lovely landscaping, a firepit, and a lovingly cared-for garden.Property Information
Status: Active
Sub Type: ********
List Price: $320,000
MLS#: 6775282
Current Price: $320,000
Address: 630 Lake Street, River Falls, WI 54022
City: River Falls
State: WI
Postal Code: 54022
Geo Lat: 44.855992
Geo Lon: -92.617645
Subdivision: Millers Add
County: Pierce
Property Description
Year Built: 1945
Lot Size SqFt: 6969.6
Gen Tax: 3232.26
Specials Inst: 0
High School: ********
Square Ft. Source:
Above Grade Finished Area:
Below Grade Finished Area:
Below Grade Unfinished Area:
Total SqFt.: 2792
Style: Array
Total Bedrooms: 4
Total Bathrooms: 2
Total Full Baths: 1
Garage Type:
Garage Stalls: 2
Waterfront:
Property Features
Exterior:
Roof:
Foundation:
Lot Feat/Fld Plain:
Interior Amenities:
Inclusions: ********
Exterior Amenities:
Heat System:
Air Conditioning:
Utilities:


