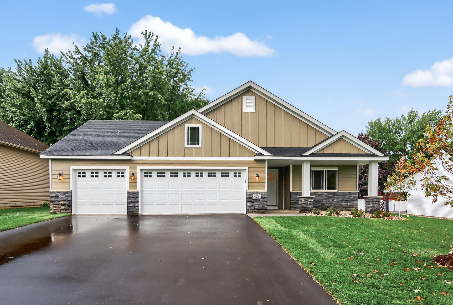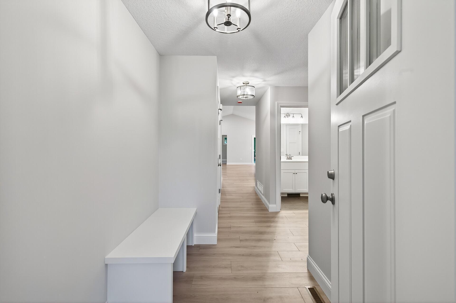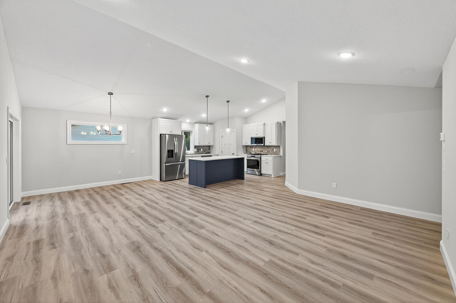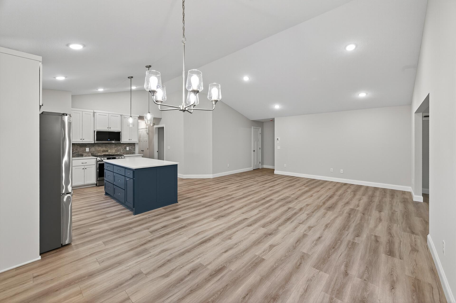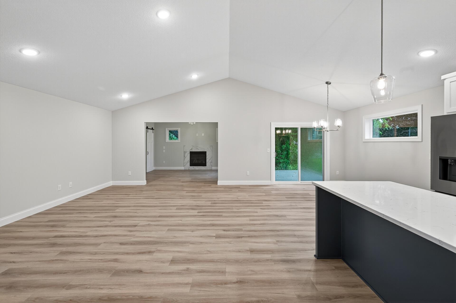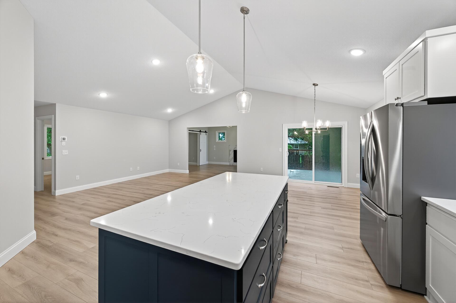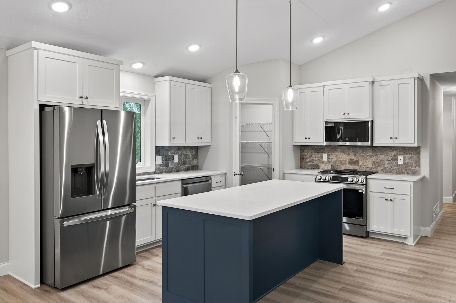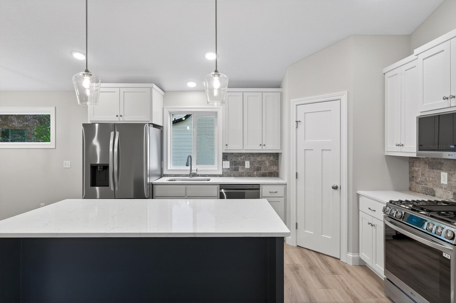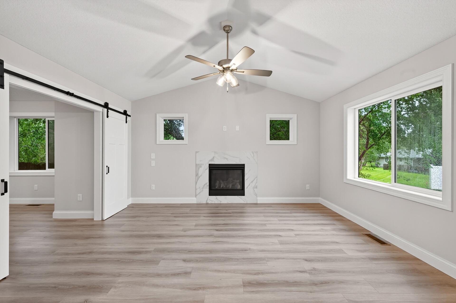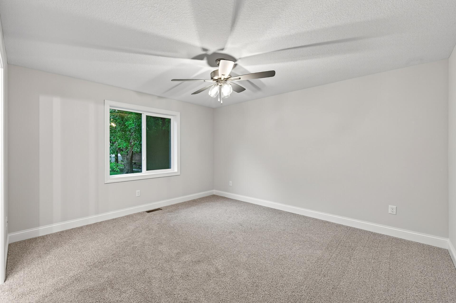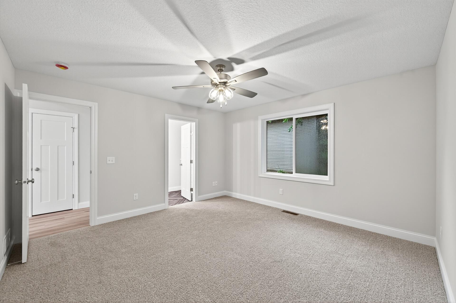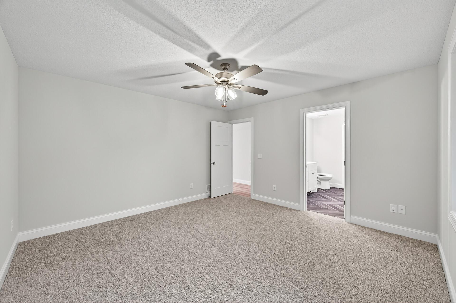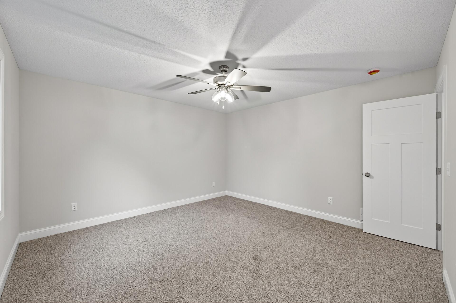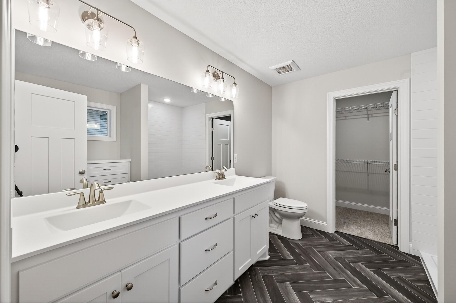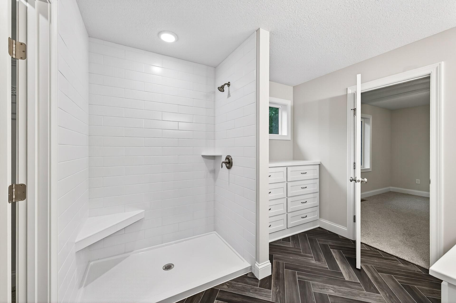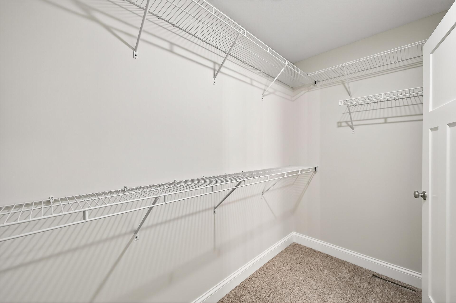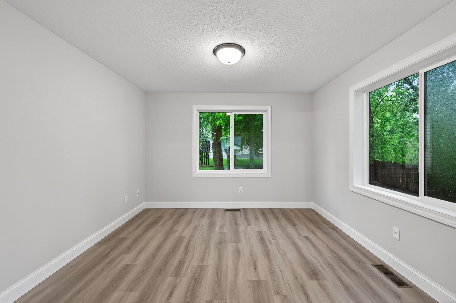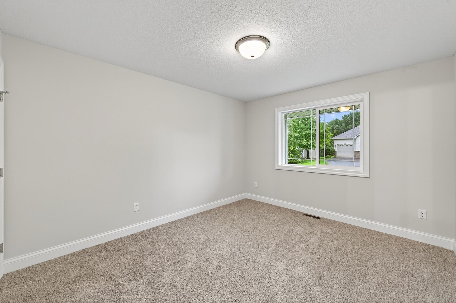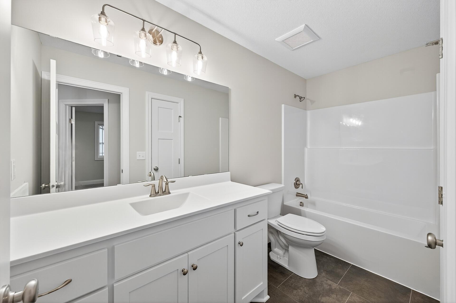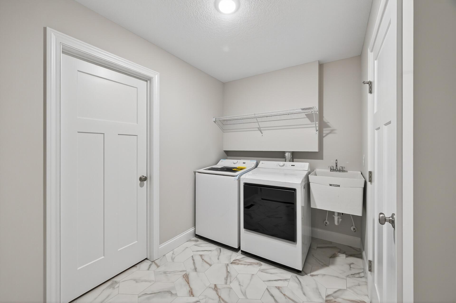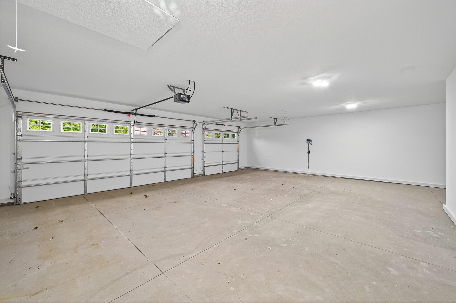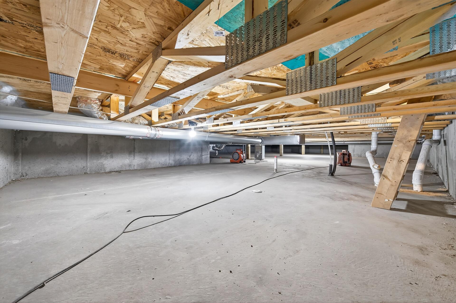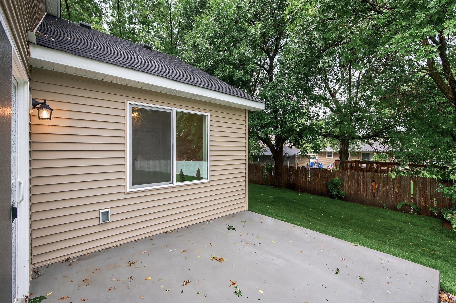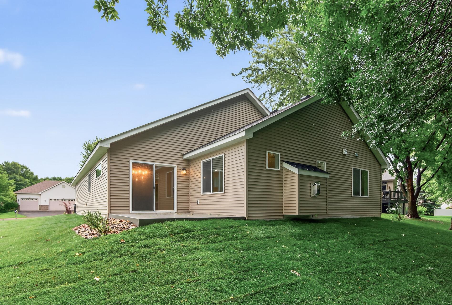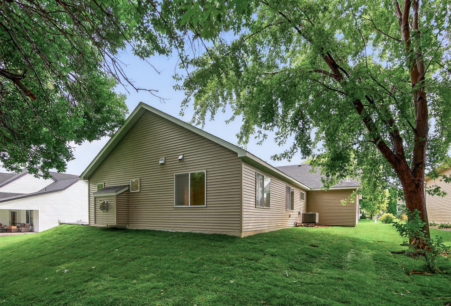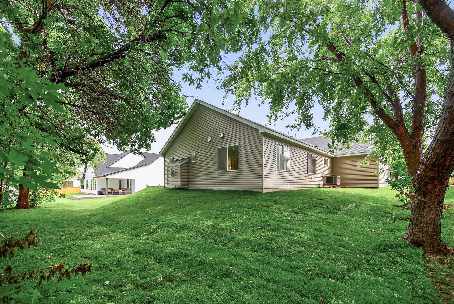
Property Listing
Description
Welcome to this brand-new, one-level home at 423 Creek View Circle SE in Saint Michael. This thoughtfully designed residence offers the perfect blend of modern style and functional living. Step inside and be greeted by a wide-open floor plan, seamlessly connecting the kitchen, dining area, and great room. The space is anchored by a cozy gas fireplace, creating the perfect atmosphere for relaxing or entertaining. The kitchen features an expansive center island and high-quality finishes. This home provides three spacious bedrooms and two bathrooms. The primary bedroom includes a private bathroom with his and hers sinks, and a walk-in closet. For added convenience, the laundry room is strategically located right off the garage entrance. The attached 3.5-car garage is a standout feature, offering ample space for vehicles and more. It includes an extra 10' x 5.5' storage area in the back, perfect for motorcycles, yard equipment, or additional storage needs. Below the home, a giant crawl space provides even more storage capacity. Outside, a 12' x 10' concrete patio is ready for your summer barbecues and outdoor gatherings. The brand-new sod has been laid amongst the three beautiful mature trees, completing the curb appeal. Keeping your lawn green will be effortless with the in-ground sprinkler system. Have peace of mind knowing the house is covered by a 1 year builder's warranty. This home is ready for you to move in and start making memories.Property Information
Status: Active
Sub Type: ********
List Price: $514,950
MLS#: 6774555
Current Price: $514,950
Address: 423 Creek View Circle SE, Saint Michael, MN 55376
City: Saint Michael
State: MN
Postal Code: 55376
Geo Lat: 45.203371
Geo Lon: -93.663893
Subdivision: Johnston Rambling Creek Estate
County: Wright
Property Description
Year Built: 2025
Lot Size SqFt: 11339
Gen Tax: 684
Specials Inst: 0
High School: ********
Square Ft. Source:
Above Grade Finished Area:
Below Grade Finished Area:
Below Grade Unfinished Area:
Total SqFt.: 1857
Style: Array
Total Bedrooms: 3
Total Bathrooms: 2
Total Full Baths: 2
Garage Type:
Garage Stalls: 3.5
Waterfront:
Property Features
Exterior:
Roof:
Foundation:
Lot Feat/Fld Plain:
Interior Amenities:
Inclusions: ********
Exterior Amenities:
Heat System:
Air Conditioning:
Utilities:


