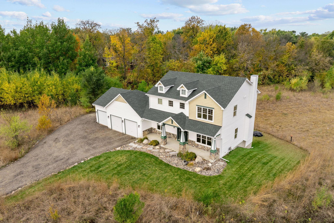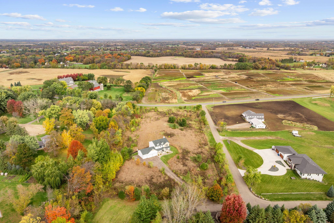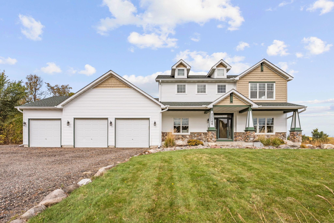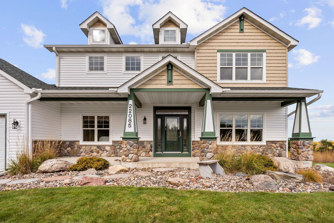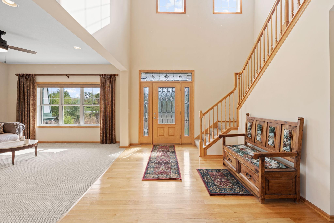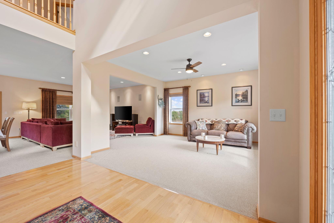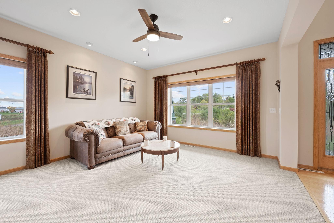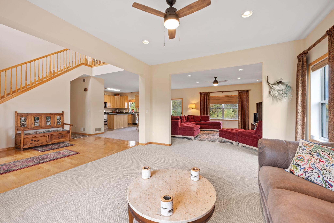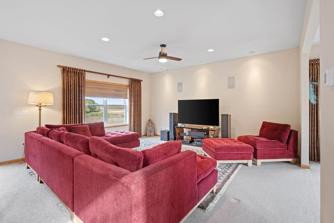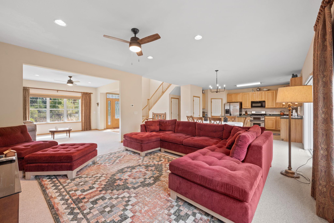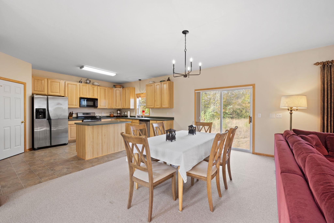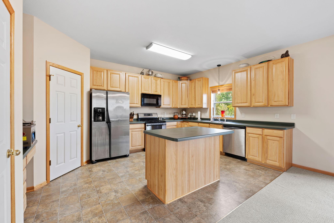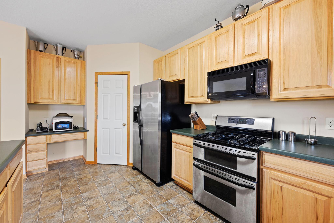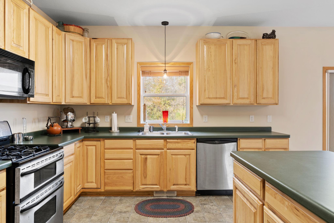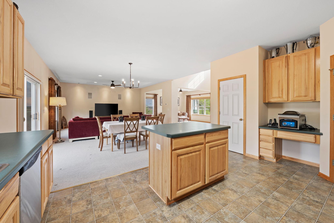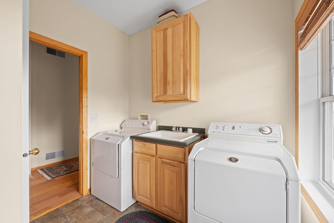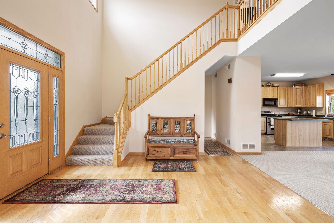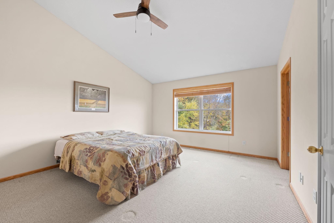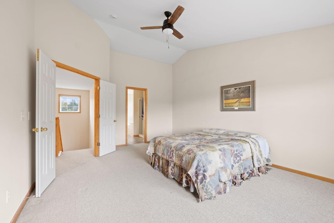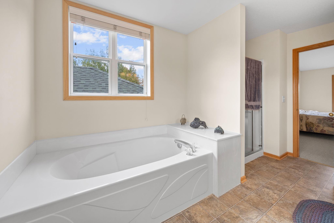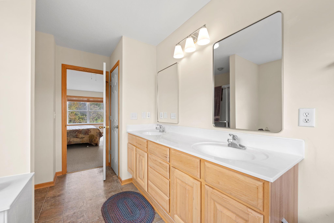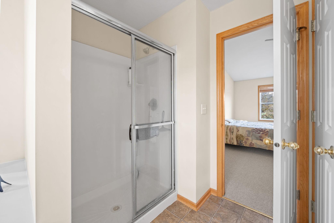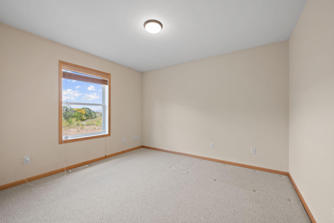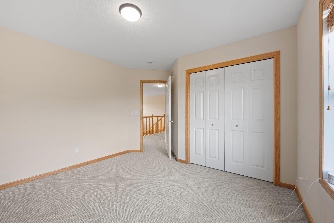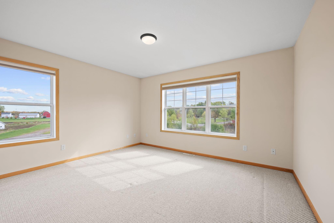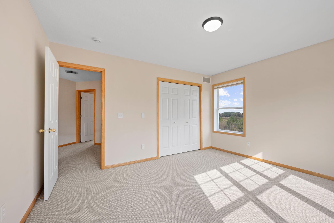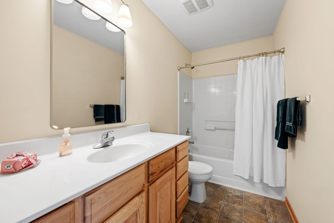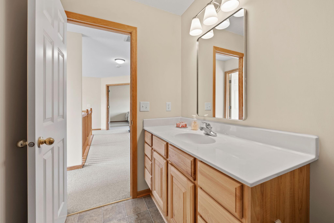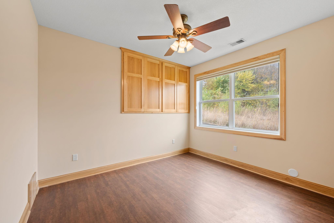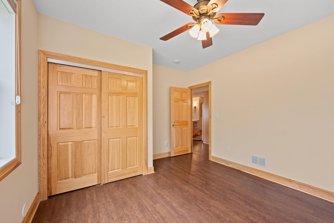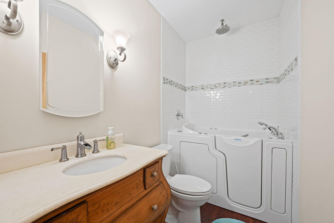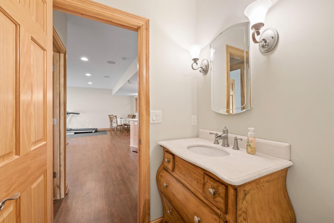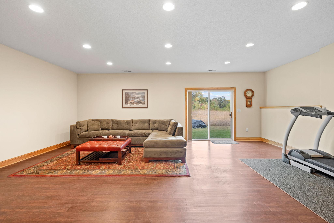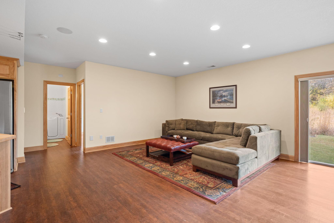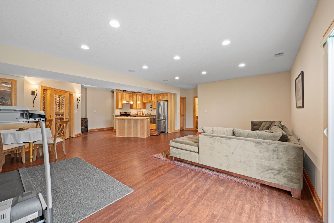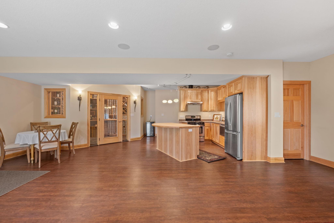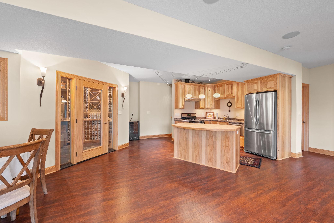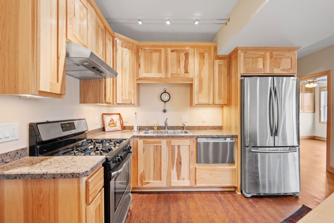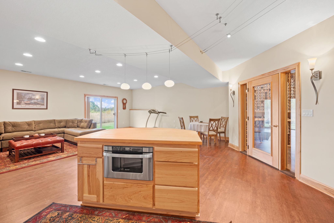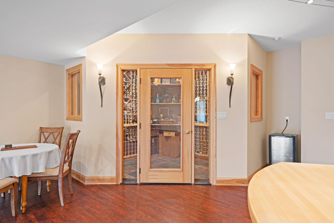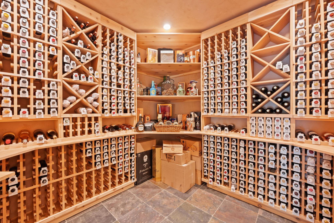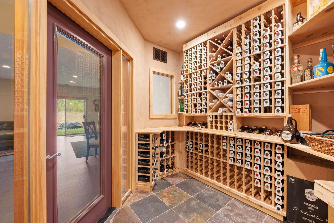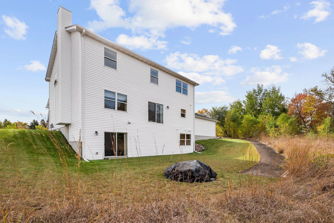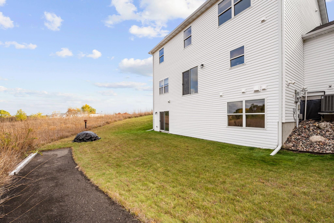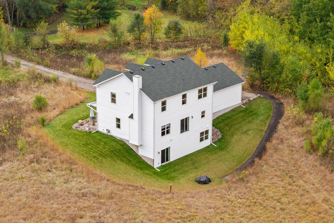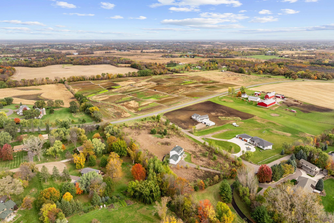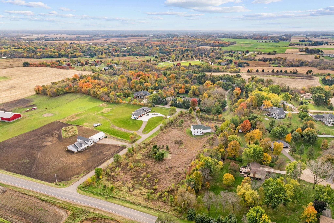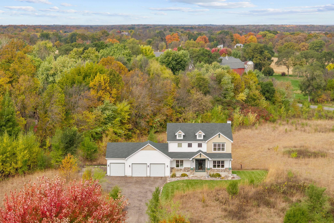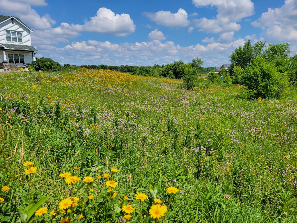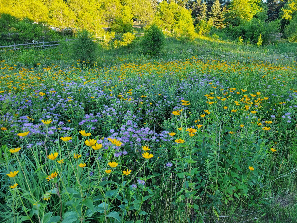
Property Listing
Description
Welcome to 22085 Oakdale Dr, Corcoran, MN – a private retreat nestled on over 4 acres of serene land. This beautiful 2 story walkout 4-bedroom, 4-bath home offers exceptional space, comfort, and versatility – ideal for entertaining, multi-generational living, or simply enjoying peaceful countryside living with modern amenities. The main level features a light-filled open floor plan and kitchen with modern appliances, and abundant counter space. The spacious primary suite offers a spa-like ensuite bath with soaking tub, walk-in shower, and dual vanities. Additional bedrooms and baths provide flexible space for family, guests, or home offices. The fully finished walkout lower level is a showstopper — complete with a second full kitchen featuring premium finishes, a large living/entertaining space, and a wine cellar for your collection. This level is perfect for hosting gatherings, extended stays, or true multi-generational living with privacy and comfort. Step outside to enjoy over 4 acres of privacy and plenty of room to roam, garden, or relax. The oversized 3-car garage adds space for vehicles, hobbies, or storage. All located just minutes from schools, parks, and easy freeway access — enjoy the perfect blend of privacy and convenience. 22085 Oakdale Dr is more than a home — it’s a lifestyle. Come experience it for yourself.Property Information
Status: Active
Sub Type: ********
List Price: $774,900
MLS#: 6774308
Current Price: $774,900
Address: 22085 Oakdale Drive, Corcoran, MN 55374
City: Corcoran
State: MN
Postal Code: 55374
Geo Lat: 45.140528
Geo Lon: -93.599273
Subdivision: Schmids Hidden Valley
County: Hennepin
Property Description
Year Built: 2002
Lot Size SqFt: 178160.4
Gen Tax: 7248
Specials Inst: 0
High School: ********
Square Ft. Source:
Above Grade Finished Area:
Below Grade Finished Area:
Below Grade Unfinished Area:
Total SqFt.: 3550
Style: Array
Total Bedrooms: 4
Total Bathrooms: 4
Total Full Baths: 3
Garage Type:
Garage Stalls: 3
Waterfront:
Property Features
Exterior:
Roof:
Foundation:
Lot Feat/Fld Plain: Array
Interior Amenities:
Inclusions: ********
Exterior Amenities:
Heat System:
Air Conditioning:
Utilities:


