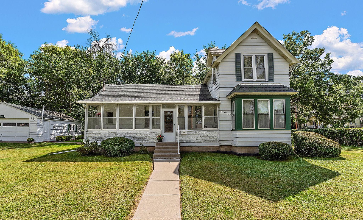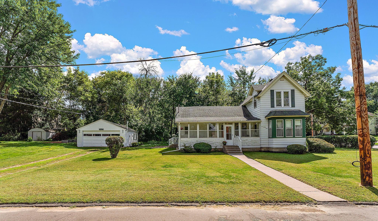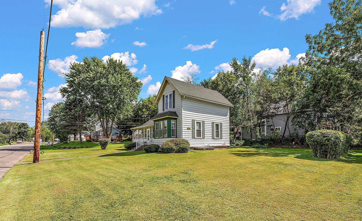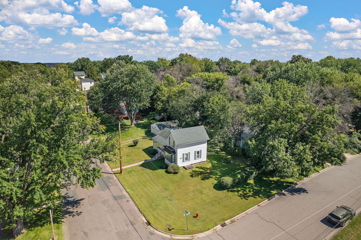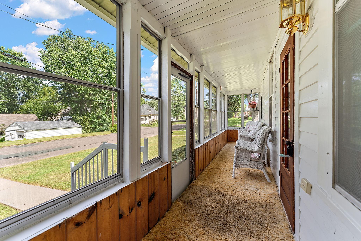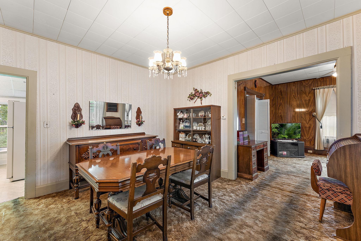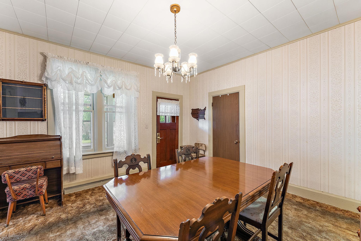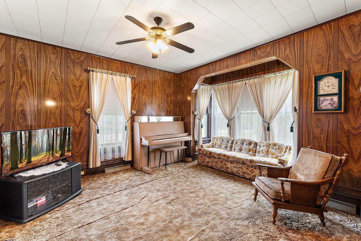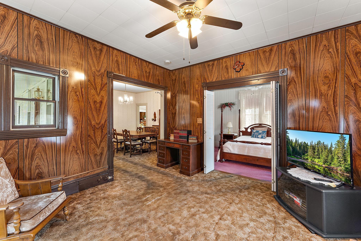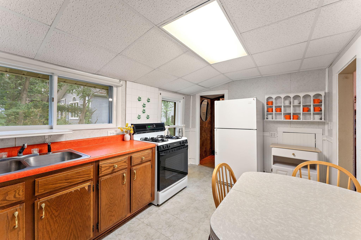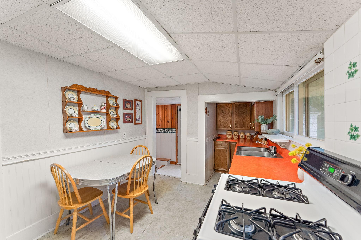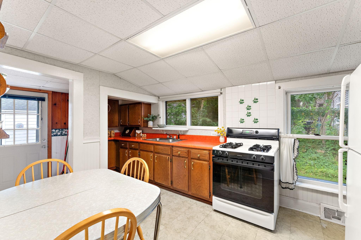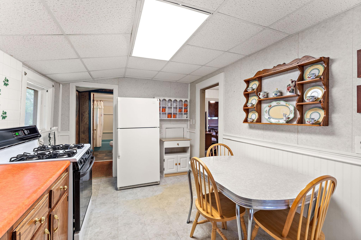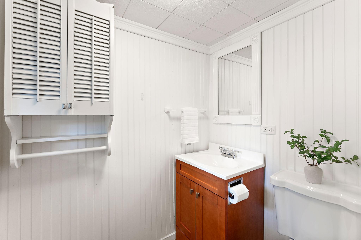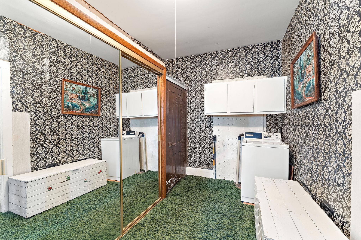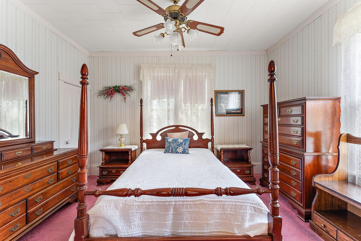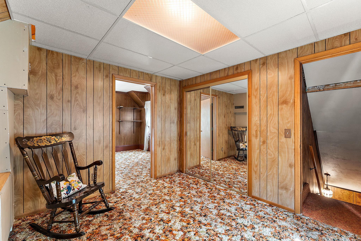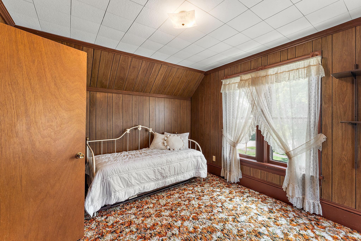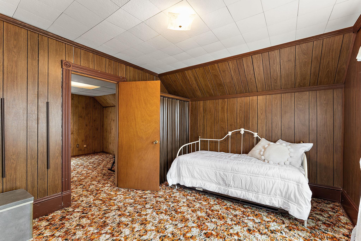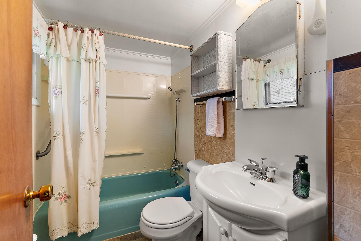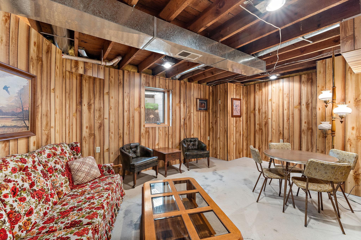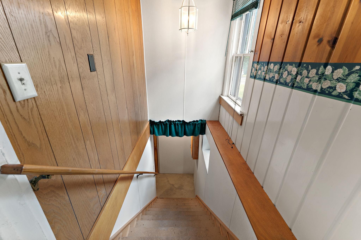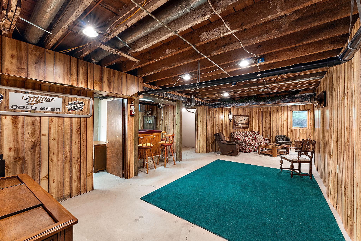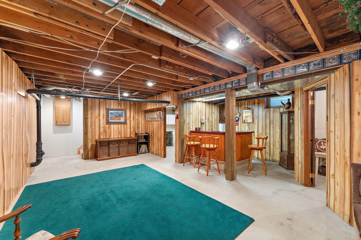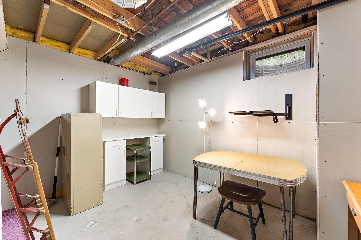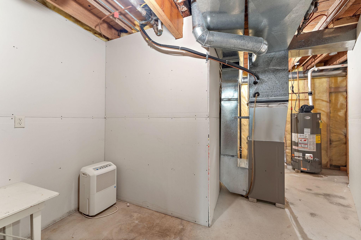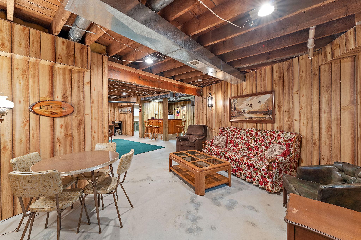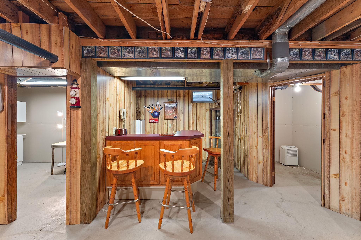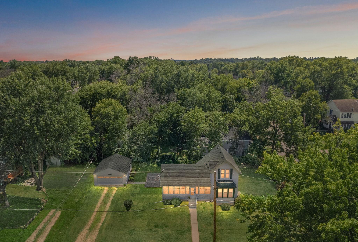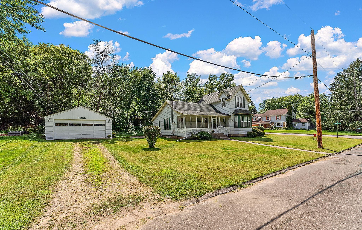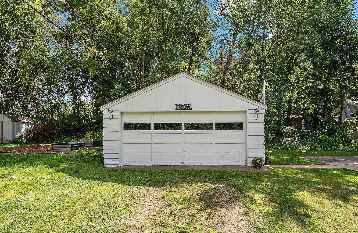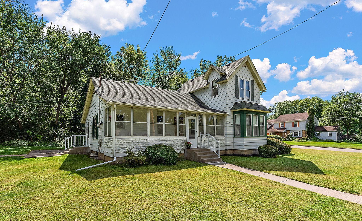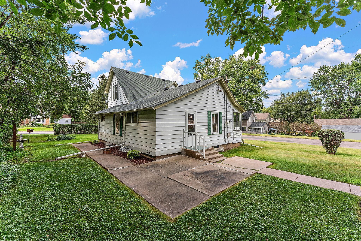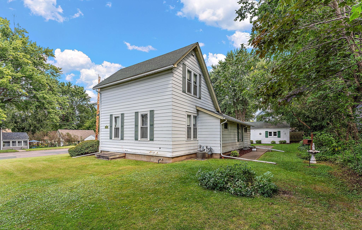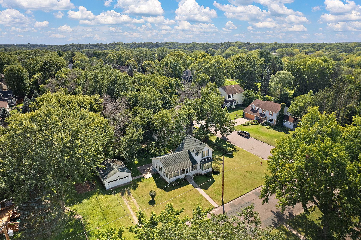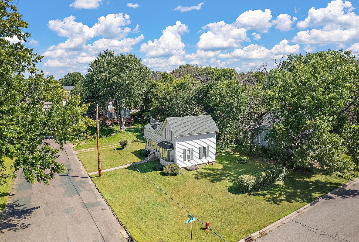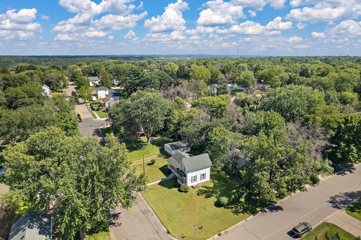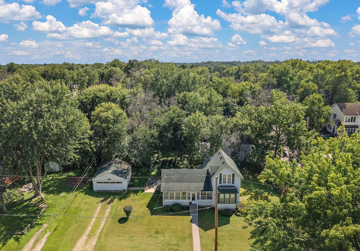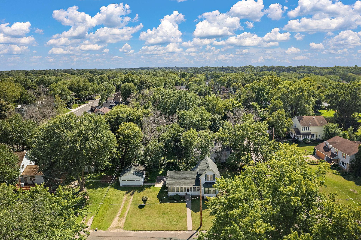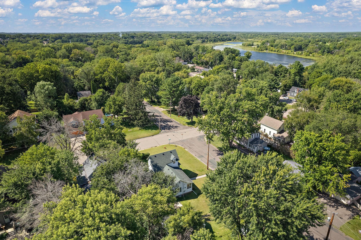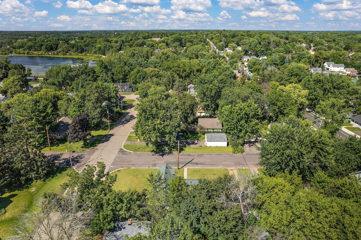
Property Listing
Description
Step back in time and feel right at home in this lovingly maintained 1875 classic, which has been in the same family for nearly a century! Nestled on a quiet, wide street just a short stroll from Len’s and all the charm of downtown Stillwater, this well-cared-for home sits on an expansive, flat corner lot just under a ¼ acre. Everything has been thoughtfully taken care of over the years, the house was lifted about 20 years ago, creating a full-height basement with updated plumbing, electrical, a sump pump, and an egress window—ready for your finishing touches or perfectly functional now as a rec room, bar, and workshop. The main level offers true one-level living, complete with laundry conveniently relocated upstairs into what was once a bedroom. You’ll also find a cozy kitchen, bath, living, and sleeping spaces that are fully comfortable as-is. Upstairs, you’ll find two charming bedrooms—one a walk-through—ideal for creating a primary suite, guest space, or home office. Enjoy peaceful evenings on the classic front screened porch, or entertain in the large backyard with room to play, garden, or simply unwind. Major updates include: Roof (approx. 5 years old) Furnace (2022), Water Heater (2023) Foundation & Basement (lifted and redone ~20 years ago). The detached 2-car garage offers ample storage, and the solid bones of this home give you peace of mind as you make it your own. While some cosmetic updates may be desired, the heavy lifting has already been done. Homes with this kind of history, care, and potential don’t come around often. Don’t miss your chance to write the next chapter in this Stillwater treasure.Property Information
Status: Active
Sub Type: ********
List Price: $325,000
MLS#: 6774226
Current Price: $325,000
Address: 233 Sherburne Street N, Stillwater, MN 55082
City: Stillwater
State: MN
Postal Code: 55082
Geo Lat: 45.057203
Geo Lon: -92.821259
Subdivision: Greeley & Slaughters Add
County: Washington
Property Description
Year Built: 1875
Lot Size SqFt: 9583.2
Gen Tax: 3708
Specials Inst: 0
High School: ********
Square Ft. Source:
Above Grade Finished Area:
Below Grade Finished Area:
Below Grade Unfinished Area:
Total SqFt.: 2394
Style: Array
Total Bedrooms: 2
Total Bathrooms: 2
Total Full Baths: 1
Garage Type:
Garage Stalls: 2
Waterfront:
Property Features
Exterior:
Roof:
Foundation:
Lot Feat/Fld Plain: Array
Interior Amenities:
Inclusions: ********
Exterior Amenities:
Heat System:
Air Conditioning:
Utilities:


