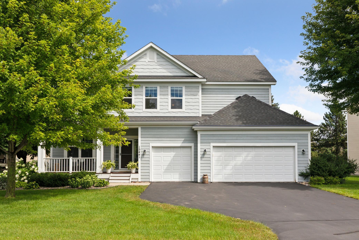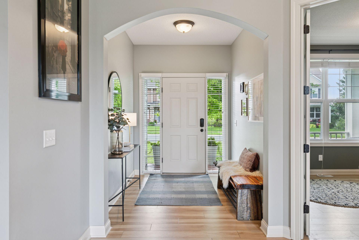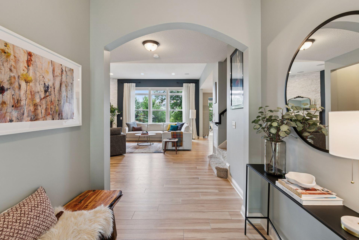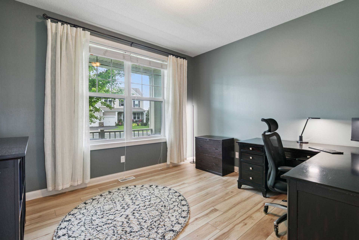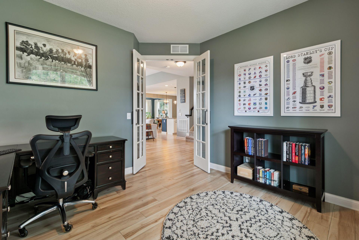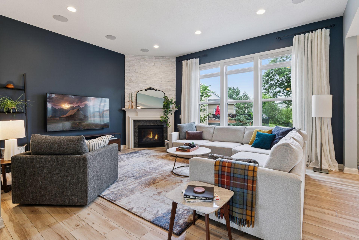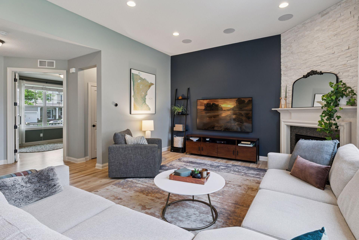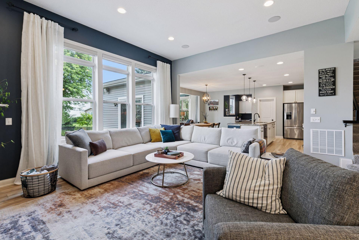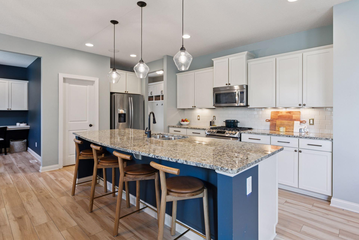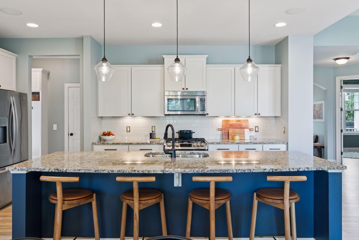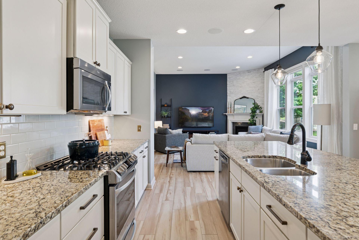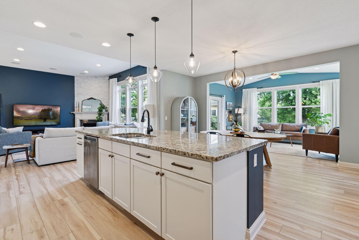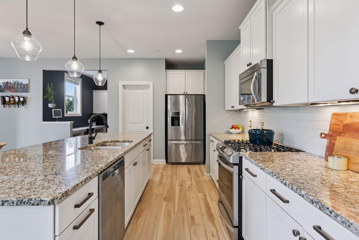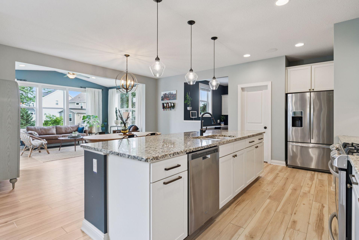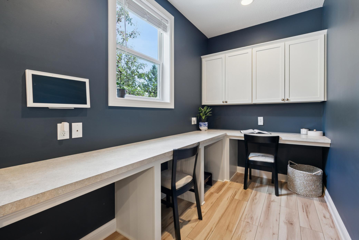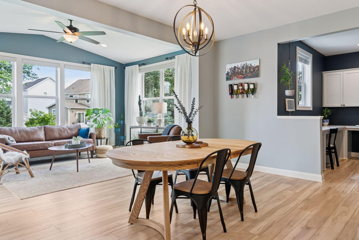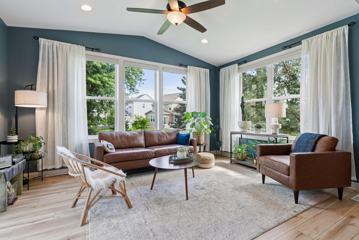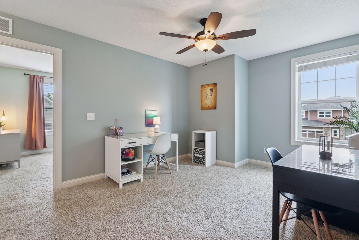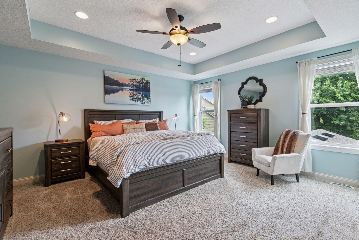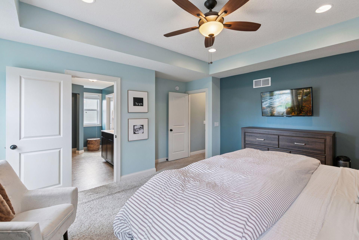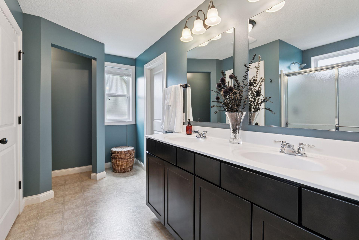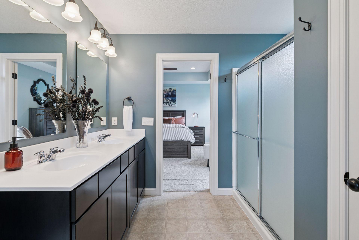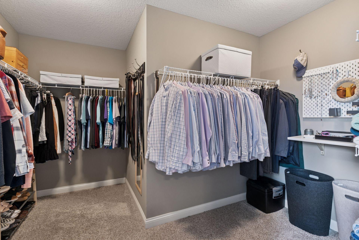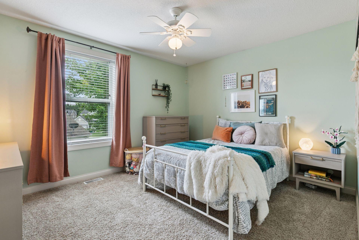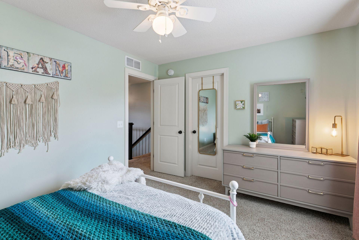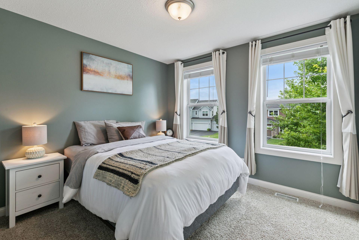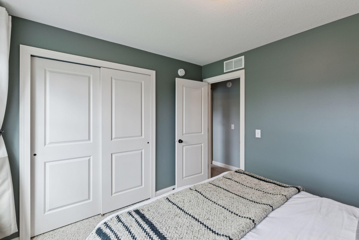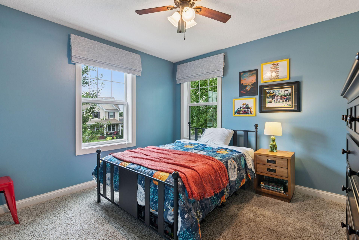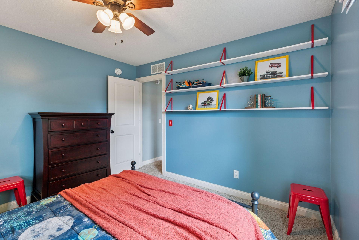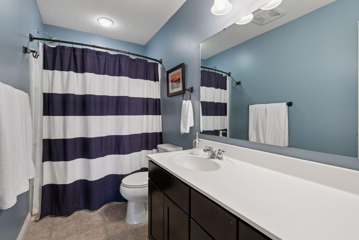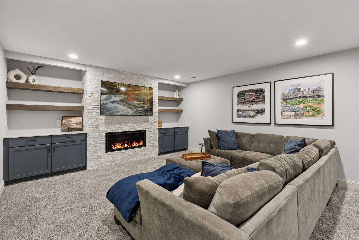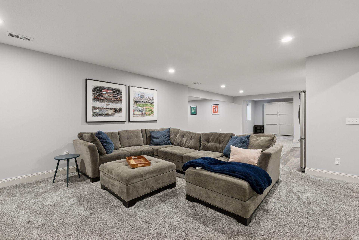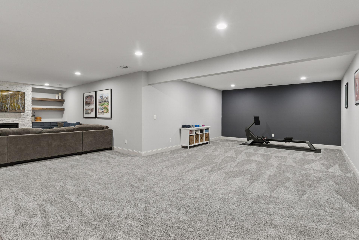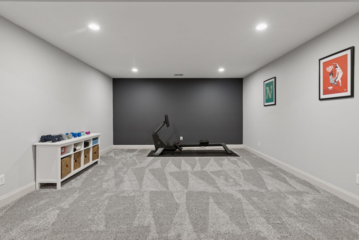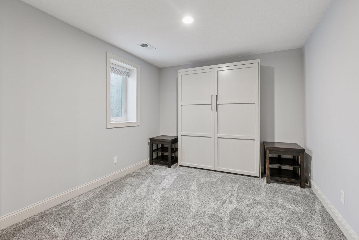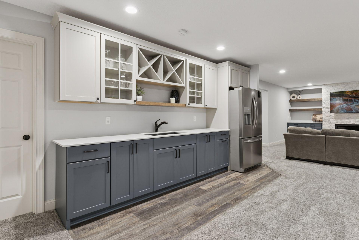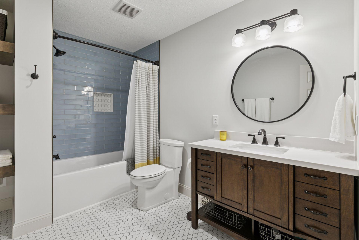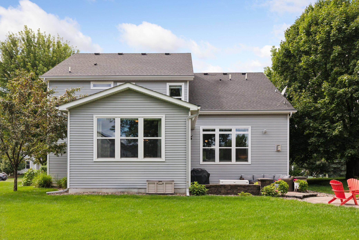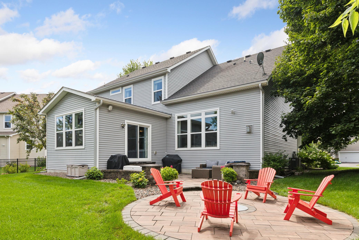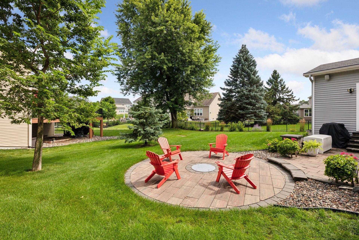
Property Listing
Description
Offered by its original owners, this beautifully maintained home sits at the end of a quiet cul-de-sac in the Prior Lake school district. A welcoming front porch opens to a spacious foyer and front office with French doors. The main level features new flooring, abundant natural light, and an open layout that flows from the living room with gas fireplace into the updated kitchen and dining area. The kitchen includes a large island, walk-in pantry, and convenient main-floor laundry with mudroom. A sunroom extends the living space and opens to the back patio, perfect for entertaining, with built-in speakers inside and out. Upstairs, you’ll find four bedrooms including a generous primary suite with walk-in closet and private bath, plus a versatile loft for media, play, or office space. Ample storage is found throughout the home, offering practical ease for everyday living. The finished lower level, completed in 2020, provides a spacious recreation area, family room with fireplace, wet bar with full fridge, and full bath with egress window. The homeowners have been meticulous in their care, with regular servicing of the home’s mechanical systems ensuring peace of mind. Close to restaurants, shopping, and parks, this home blends comfort, convenience, and thoughtful maintenance in a prime location.Property Information
Status: Active
Sub Type: ********
List Price: $750,000
MLS#: 6774198
Current Price: $750,000
Address: 15441 Idaho Place, Savage, MN 55378
City: Savage
State: MN
Postal Code: 55378
Geo Lat: 44.723267
Geo Lon: -93.36485
Subdivision: Creek Hill Estates
County: Scott
Property Description
Year Built: 2014
Lot Size SqFt: 15246
Gen Tax: 7298
Specials Inst: 27
High School: ********
Square Ft. Source:
Above Grade Finished Area:
Below Grade Finished Area:
Below Grade Unfinished Area:
Total SqFt.: 4247
Style: Array
Total Bedrooms: 4
Total Bathrooms: 4
Total Full Baths: 2
Garage Type:
Garage Stalls: 3
Waterfront:
Property Features
Exterior:
Roof:
Foundation:
Lot Feat/Fld Plain: Array
Interior Amenities:
Inclusions: ********
Exterior Amenities:
Heat System:
Air Conditioning:
Utilities:


