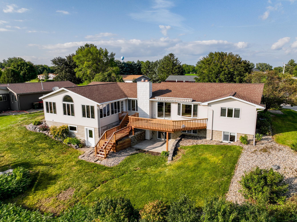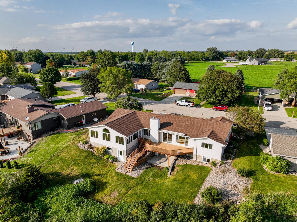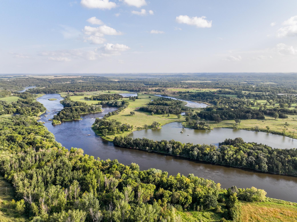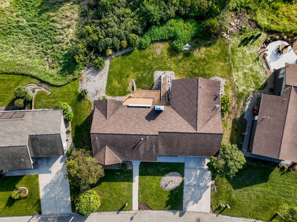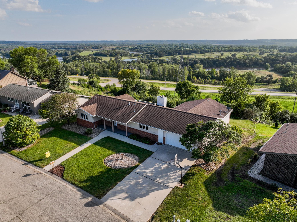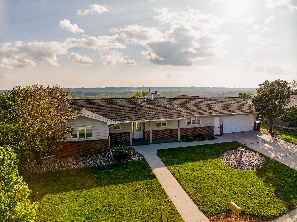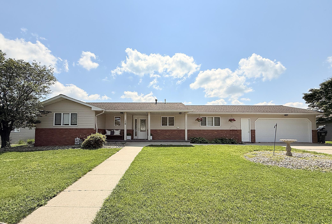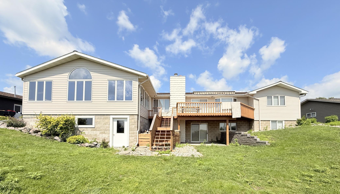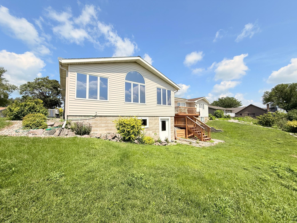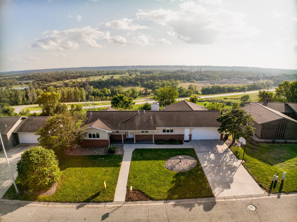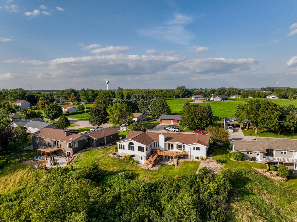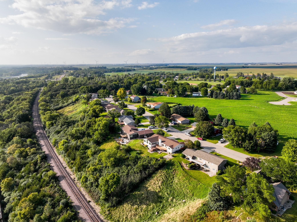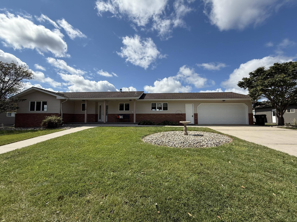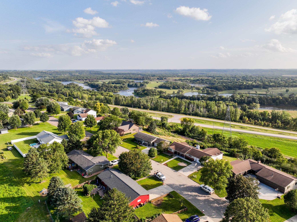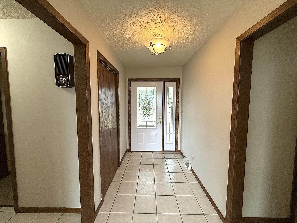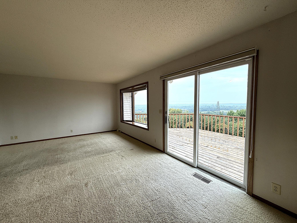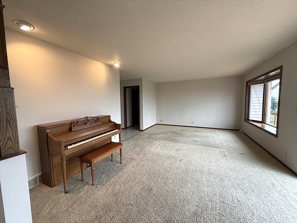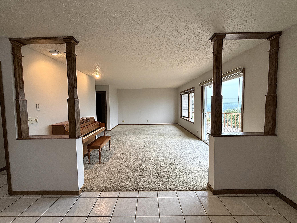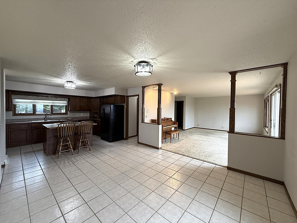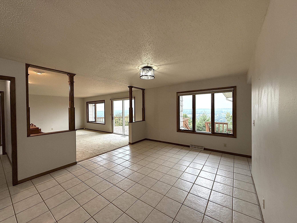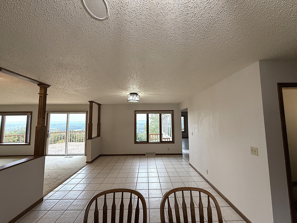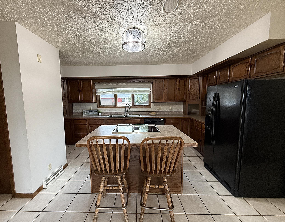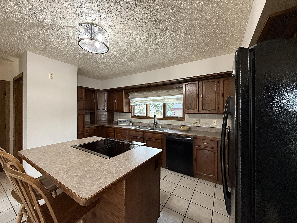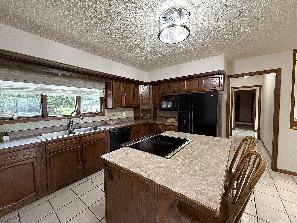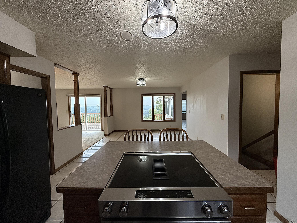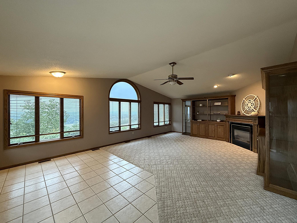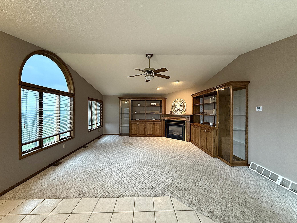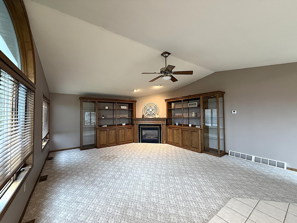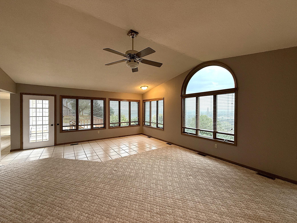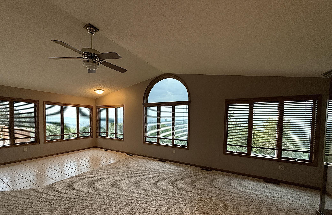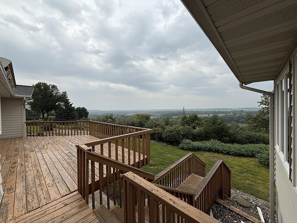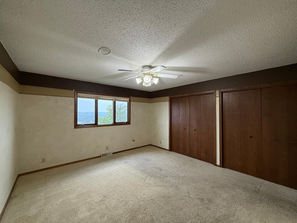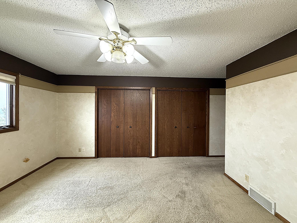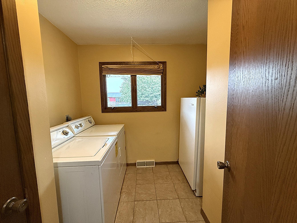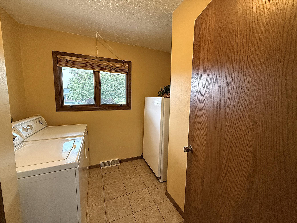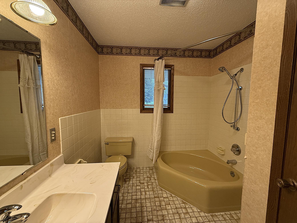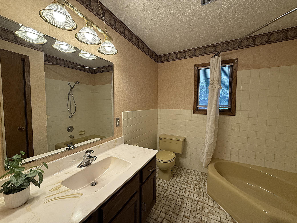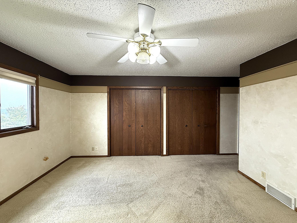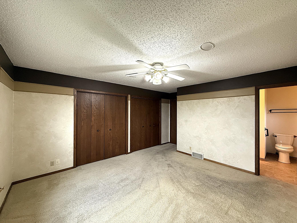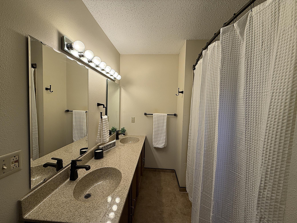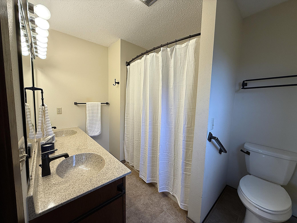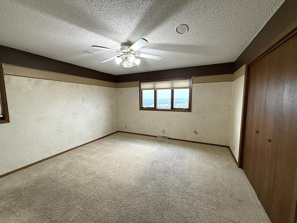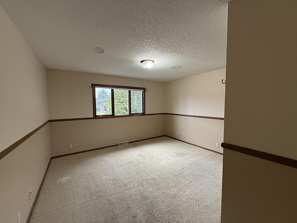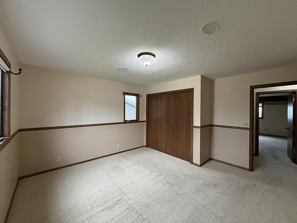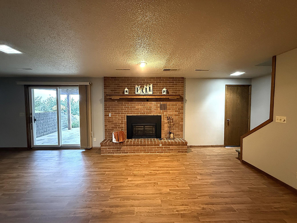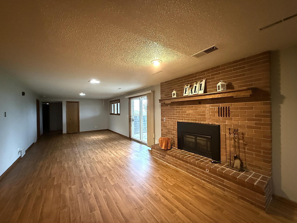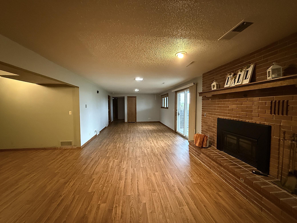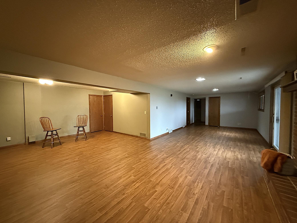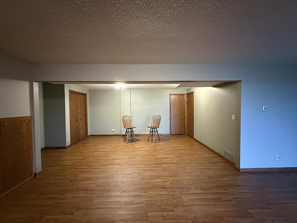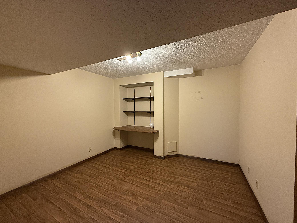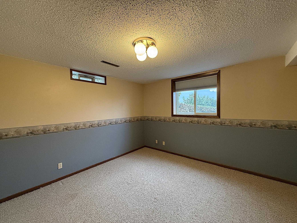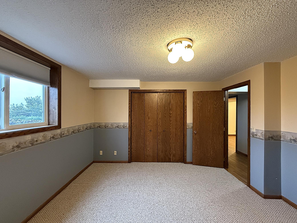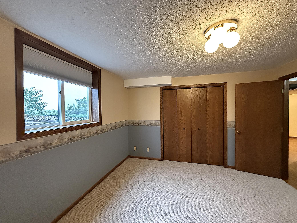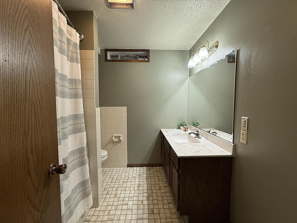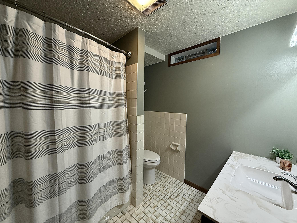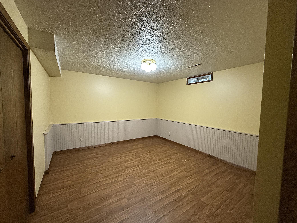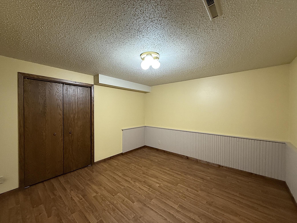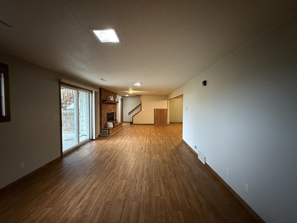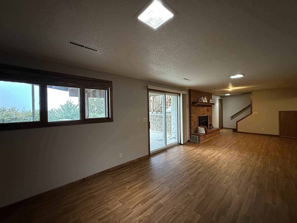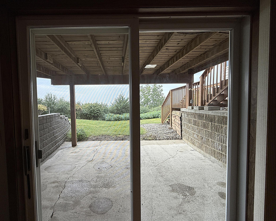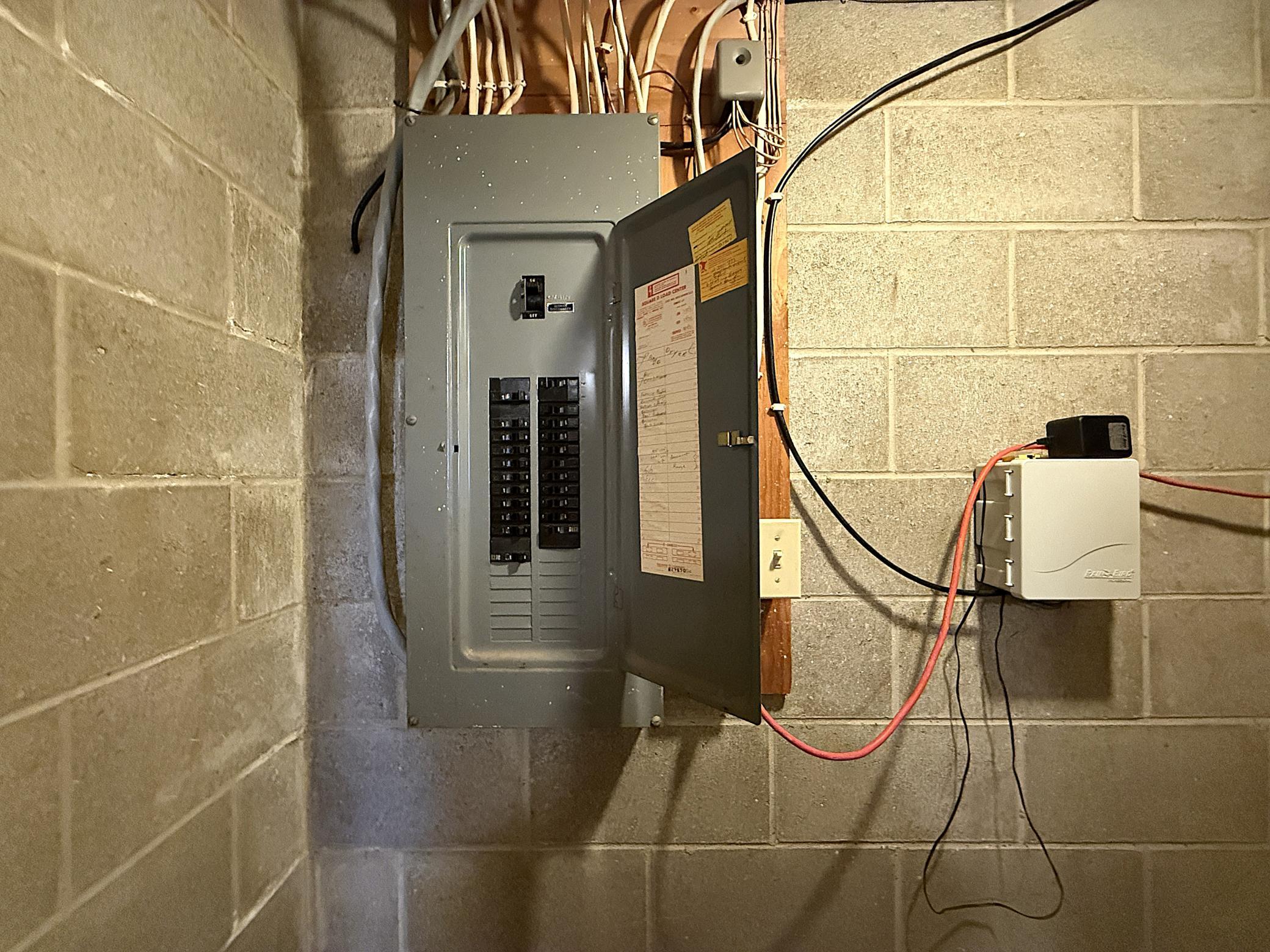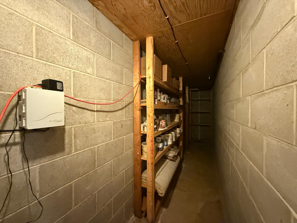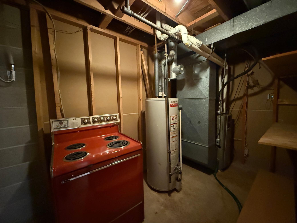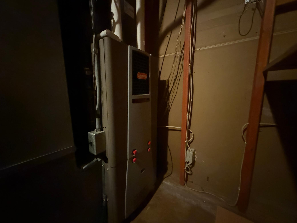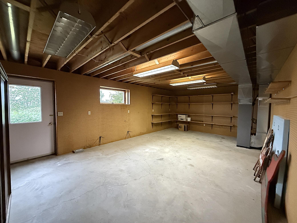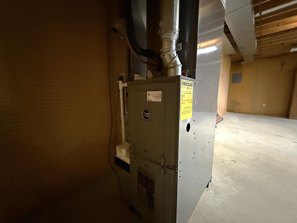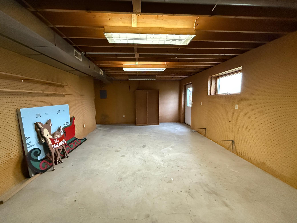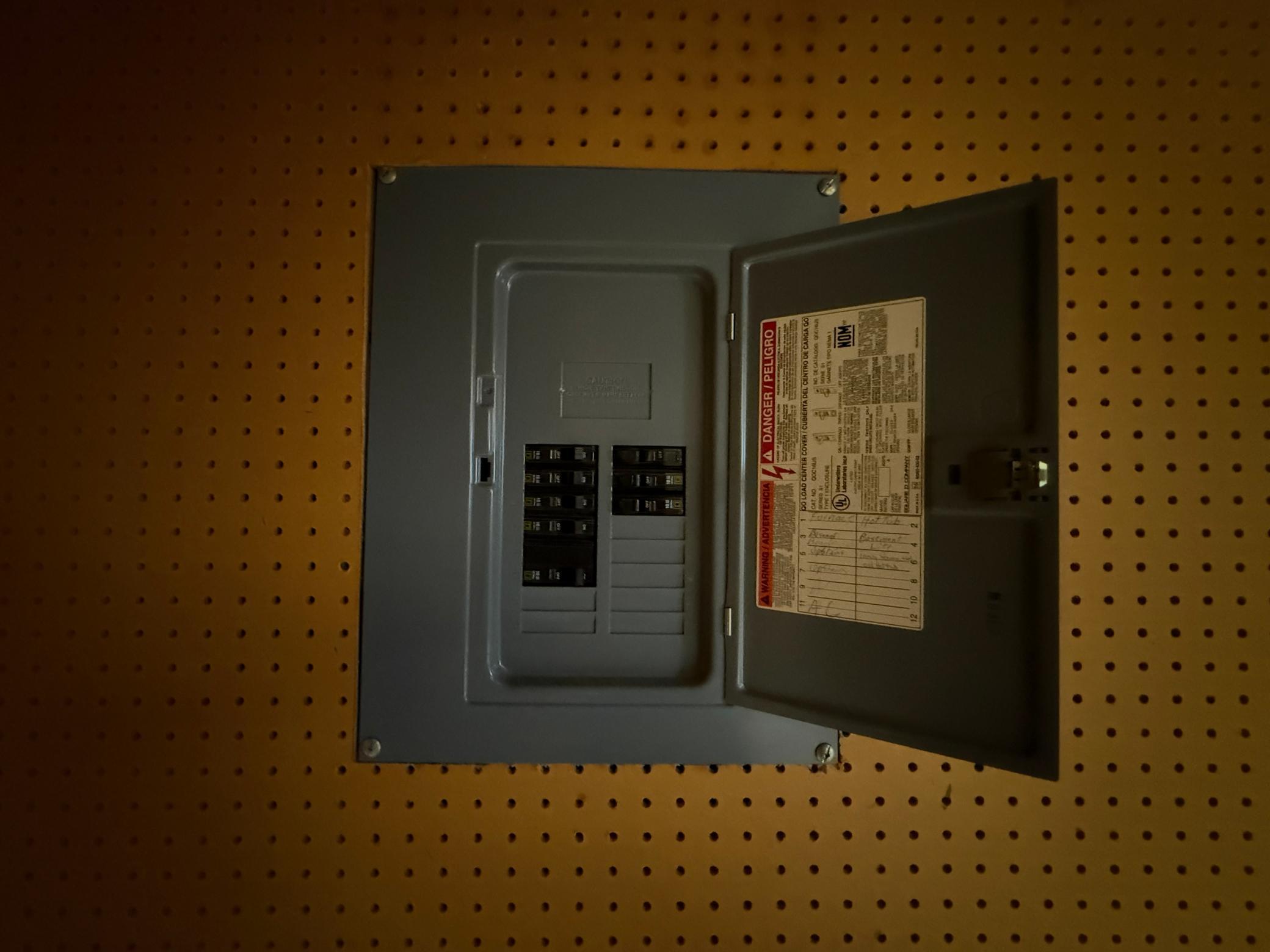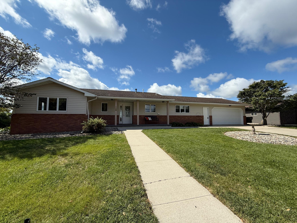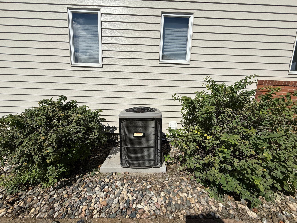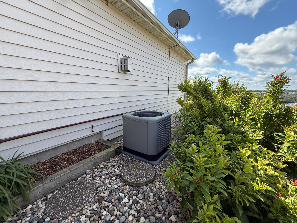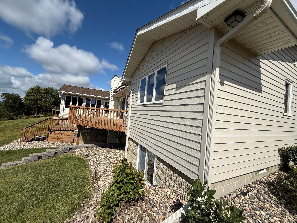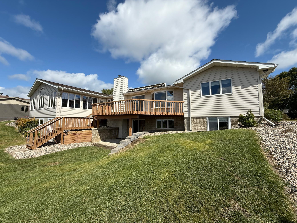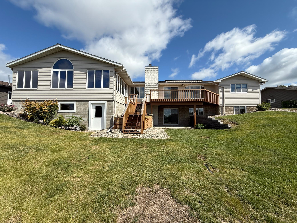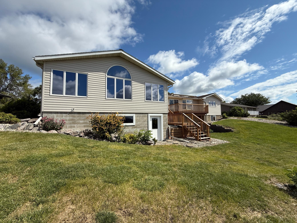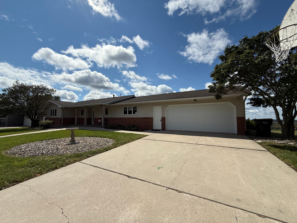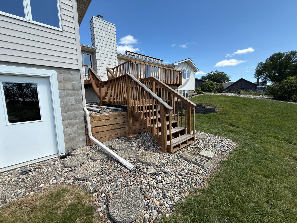
Property Listing
Description
Welcome to 158 Skyline Drive, one of the few homes in Granite Falls with the "Million Dollar View", add to that, a 4,000 square feet, over 3,500 of which is finished livable space overlooking the river valley! This beautiful, one of a kind ranch style home will not last long. A welcoming front cement porch is perfect for a bench to sit and greet neighbors, the mail person and lots of trick or treaters! Enter the comfortable foyer and you will be amazed with the open concept and amount of space and conveniences this home provides. The open living room is spacious and has a patio door opening out to the deck. The dining room and kitchen are also open, inviting lots of conversational banter and yet still to come is the 18X26 Great Room addition that boasts bountiful windows overlooking the bluff. For convenience there are 2 bedrooms, one being a primary ensuite on the main floor, a laundry room and separate 3/4 bathroom with custom tub. The primary ensuite has double closets, double sink vanity. The lower level has the same square footage, another family/living room area with fireplace, office/exercise space, a 3rd bedroom, plus 2 more non-conforming bedrooms. Under the great room is a storage room. There is a walk out patio door from the family room. Did I mention the view is breathtaking all year round? There are 2 central air units and 2 furnaces installed in 2008. The garage is insulated, heated and has a floor drain. Surrounding the home is concrete curbing and perennial plants easily maintainable. And bonus - the deck just received an overhaul on the top with new deck boards and deck top rail! Call for a showing today!Property Information
Status: Active
Sub Type: ********
List Price: $349,900
MLS#: 6773741
Current Price: $349,900
Address: 158 Skyline Drive, Granite Falls, MN 56241
City: Granite Falls
State: MN
Postal Code: 56241
Geo Lat: 44.806179
Geo Lon: -95.521536
Subdivision: Highland Park 3rd Add
County: Chippewa
Property Description
Year Built: 1977
Lot Size SqFt: 15246
Gen Tax: 5708
Specials Inst: 36
High School: ********
Square Ft. Source:
Above Grade Finished Area:
Below Grade Finished Area:
Below Grade Unfinished Area:
Total SqFt.: 4016
Style: Array
Total Bedrooms: 3
Total Bathrooms: 3
Total Full Baths: 1
Garage Type:
Garage Stalls: 2
Waterfront:
Property Features
Exterior:
Roof:
Foundation:
Lot Feat/Fld Plain:
Interior Amenities:
Inclusions: ********
Exterior Amenities:
Heat System:
Air Conditioning:
Utilities:


