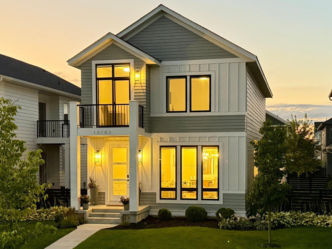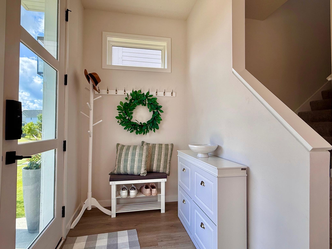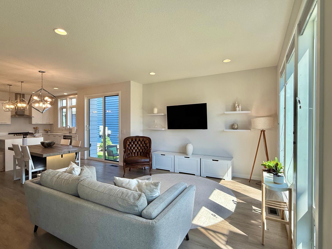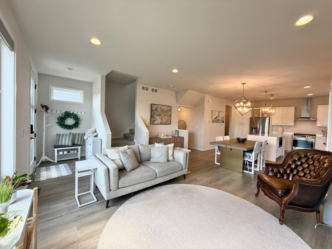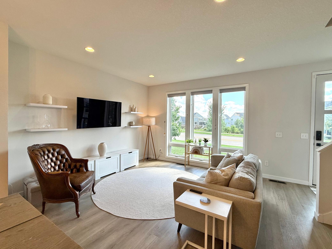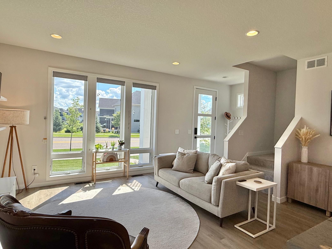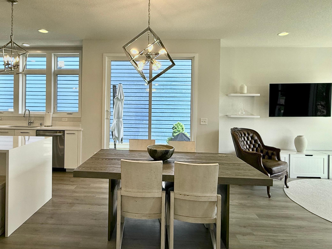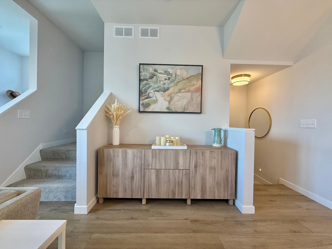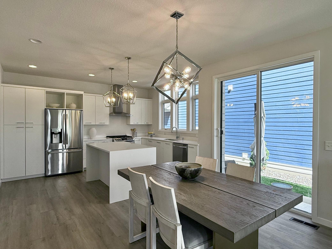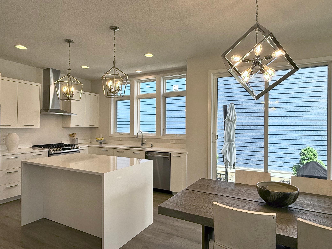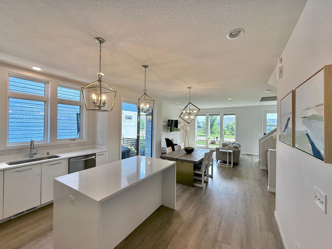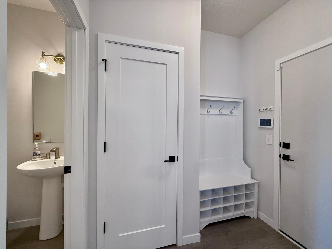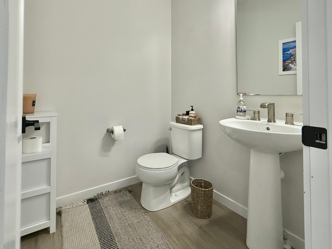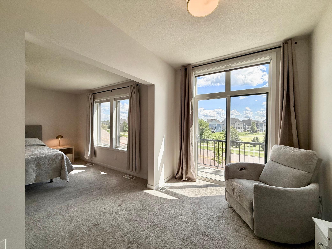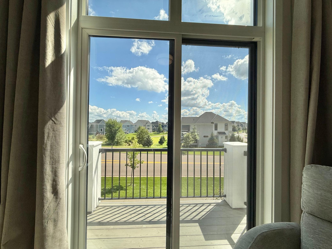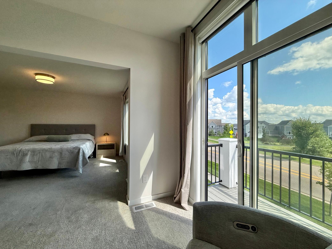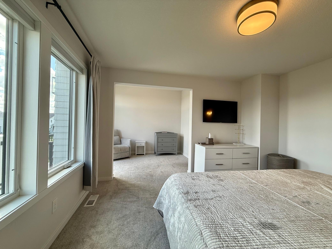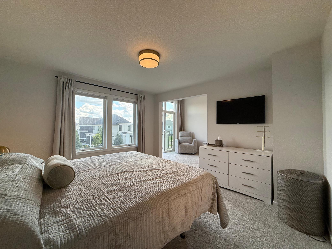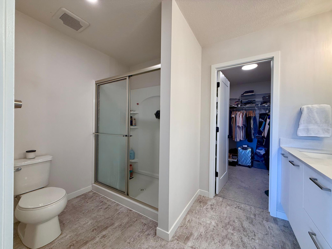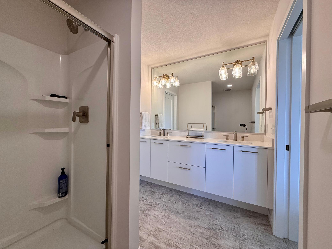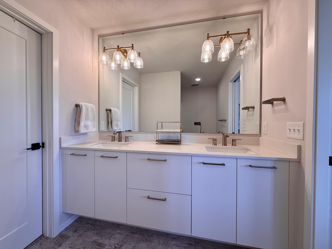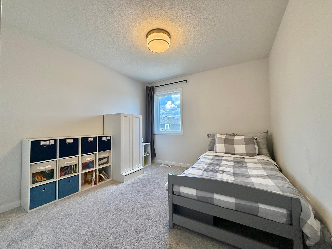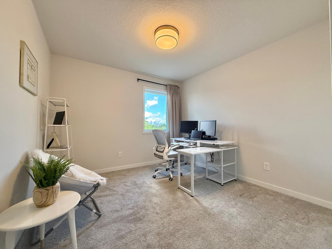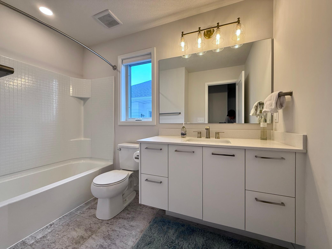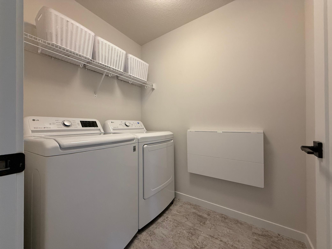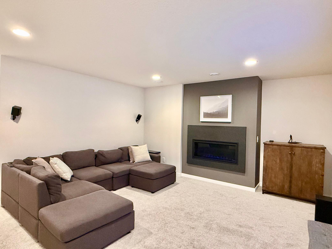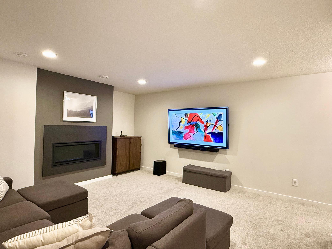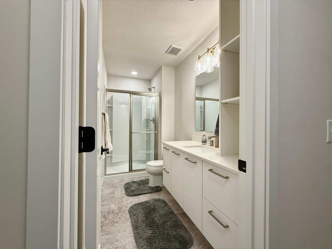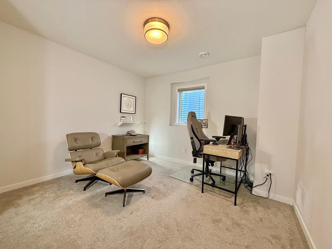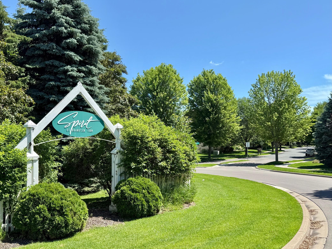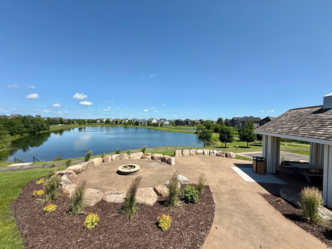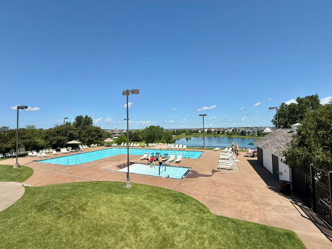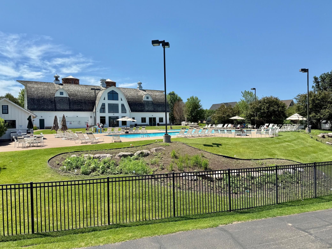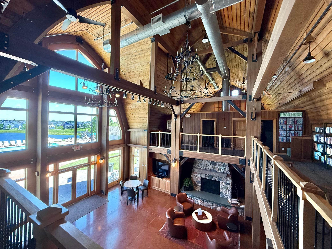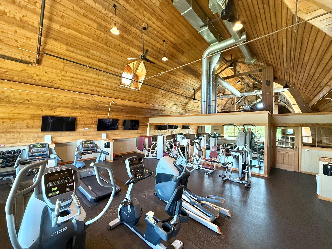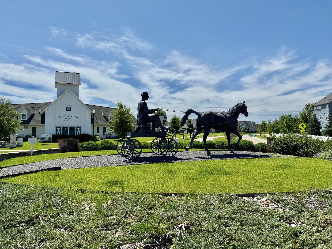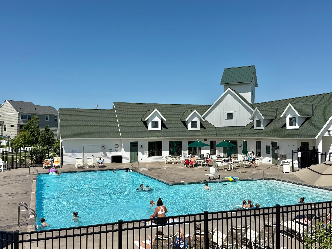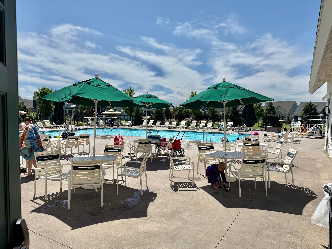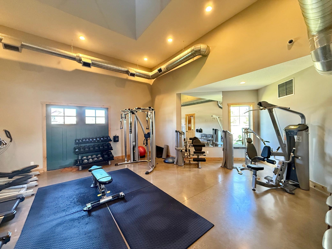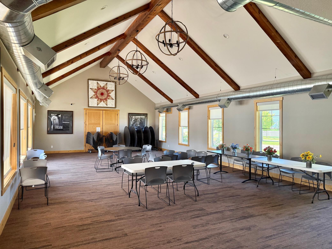
Property Listing
Description
Modern and elegant, this 4 bedroom 3 bath 2 story detached townhome is situated in the heart of the prestigious Spirit of Brandtjen Farms Development, on the border of Lakeville/Apple Valley/Rosemount. Nine foot ceilings and a spacious open floor plan highlight the impressive interiors of the main level, complete with gourmet kitchen, quartz waterfall island, floor-to-ceiling windows, and an abundance of natural light throughout. Sliding glass doors open to a fenced in private side yard. Finished lower level features a second living room with stone accent wall and gas fireplace, large bedroom, and a 3/4 bath. Upper level features 3 spacious bedrooms, a full guest bathroom, and a sizeable laundry room. Primary bedroom suite includes en-suite bathroom, walk-in closet, and a bump-out sitting room with sliding glass doors opening to a private balcony. Spirit of Brandtjen Farms neighborhood features common amenities including two clubhouses, two pool locations, two workout facilities, sand-volleyball courts, basketball courts, playgrounds, and a community dog park. Extensive walking trails wind through pristine lakes and green spaces, including natural wooded areas. Convenient access to Target, Byerly’s Hy-Vee, the Metro, shopping & restaurants. HOA dues include lawn-care, irrigation, snow removal, trash and recycling. Come tour this beautiful home today! Agents to verify all dimensions for accuracy.Property Information
Status: Active
Sub Type: ********
List Price: $499,000
MLS#: 6773701
Current Price: $499,000
Address: 16162 Durango Trail, Lakeville, MN 55044
City: Lakeville
State: MN
Postal Code: 55044
Geo Lat: 44.715144
Geo Lon: -93.162332
Subdivision: Spirit Of Brandtjen Farm 21st Add
County: Dakota
Property Description
Year Built: 2021
Lot Size SqFt: 2613.6
Gen Tax: 5284
Specials Inst: 0
High School: ********
Square Ft. Source:
Above Grade Finished Area:
Below Grade Finished Area:
Below Grade Unfinished Area:
Total SqFt.: 2434
Style: Array
Total Bedrooms: 4
Total Bathrooms: 4
Total Full Baths: 1
Garage Type:
Garage Stalls: 2
Waterfront:
Property Features
Exterior:
Roof:
Foundation:
Lot Feat/Fld Plain:
Interior Amenities:
Inclusions: ********
Exterior Amenities:
Heat System:
Air Conditioning:
Utilities:


