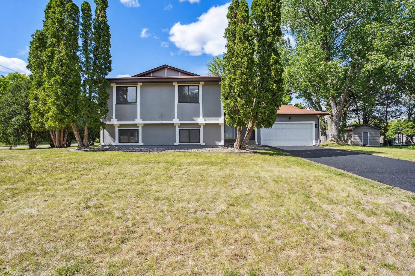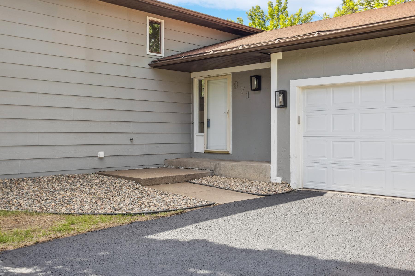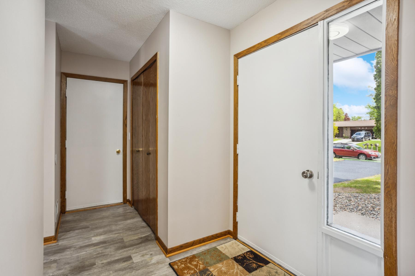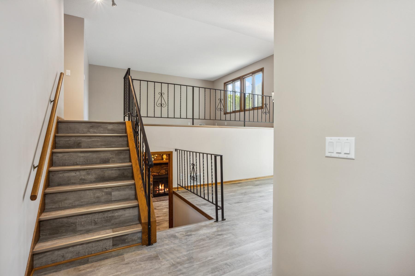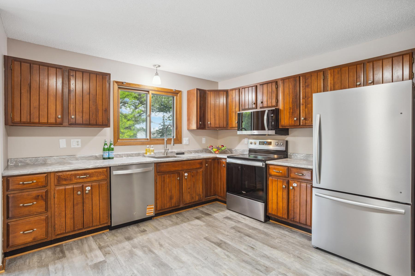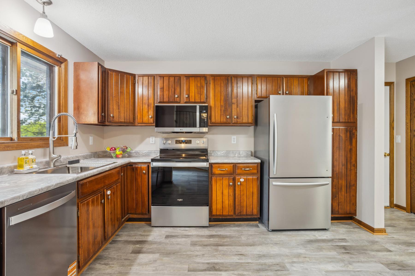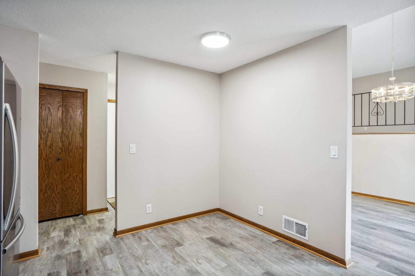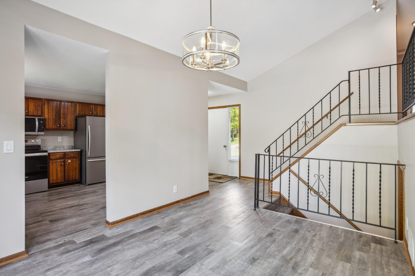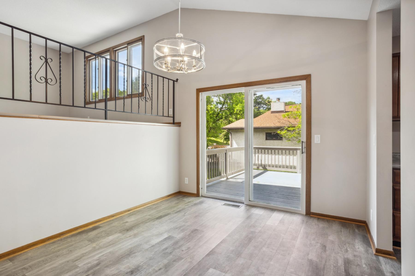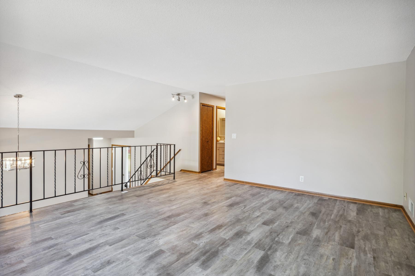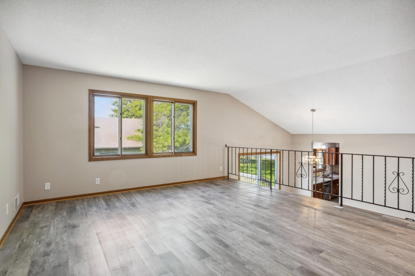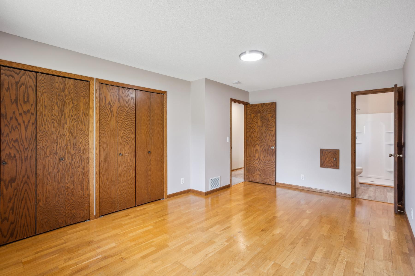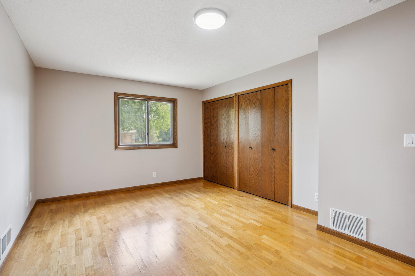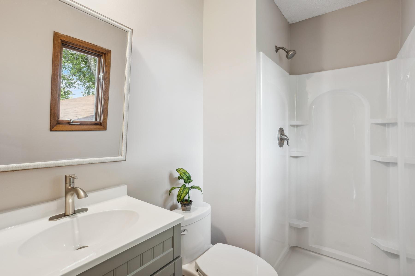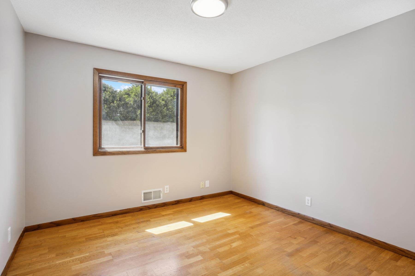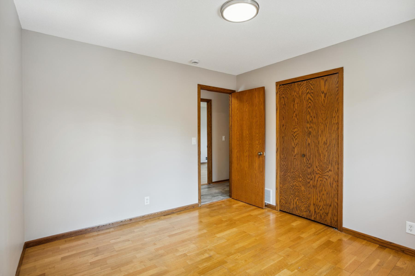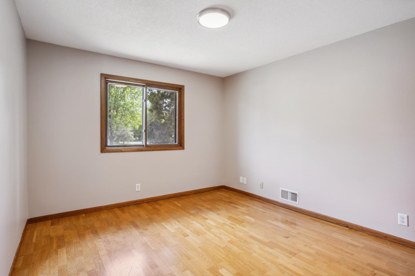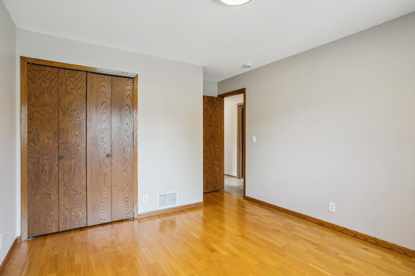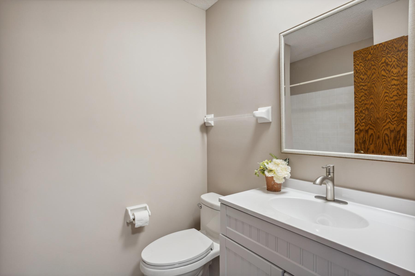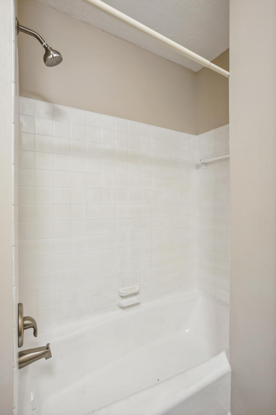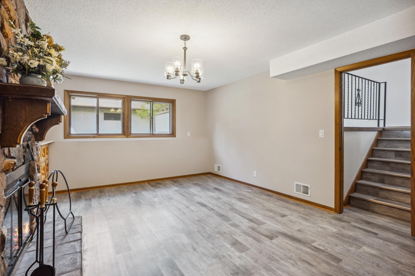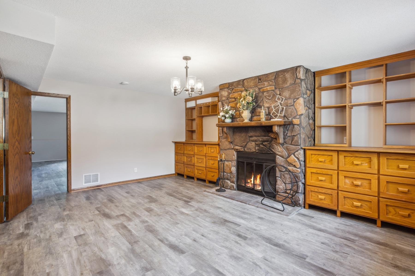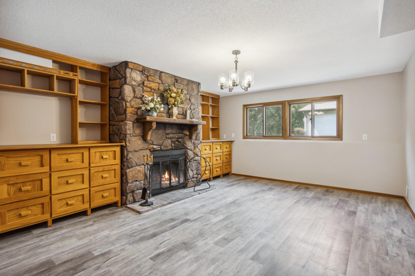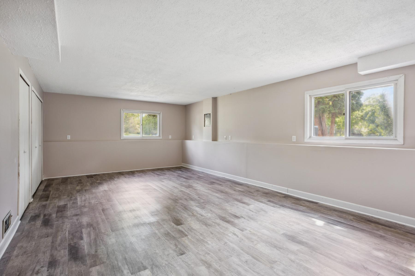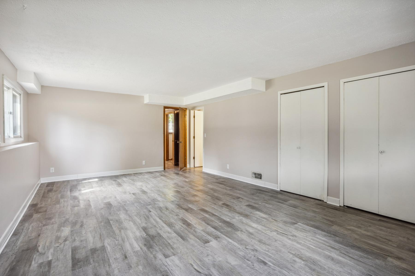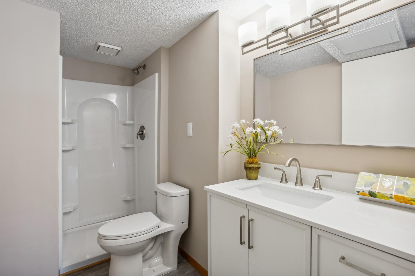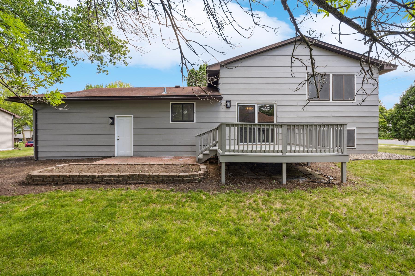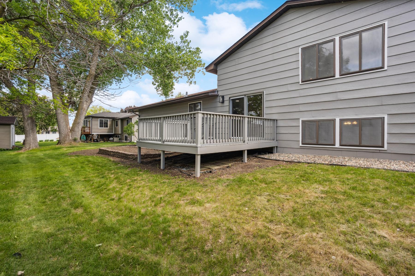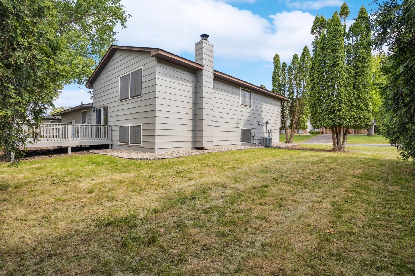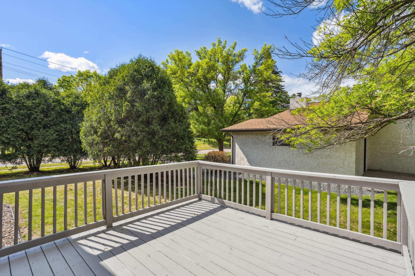
Property Listing
Description
Welcome to your dream home, located in the heart of Roseville near Lake Owasso. Don’t miss the opportunity to own this beautifully updated 4-bedroom, 3-bath home on an expansive 0.3-acre corner lot in one of Roseville’s most sought-after and peaceful neighborhoods, just steps from Lake Owasso. Move-in ready and freshly updated, this exquisite home features new paint throughout and brand-new flooring. The spacious kitchen has been completely modernized with new stainless-steel appliances, countertops, and sink/faucet, perfect for home cooking and entertaining. Enjoy gatherings in the formal dining room that opens to a deck, ideal for indoor-outdoor living, and relax in the inviting living room filled with natural light. The upper level offers three bedrooms with beautiful hardwood floors, including a master suite with an updated 3/4 bath. All bathrooms have been tastefully remodeled with new vanities, faucets, toilets, and brand-new showers. The lower level features a cozy family room with a wood-burning fireplace and a generously sized fourth bedroom with its own bathroom. A large unfinished workshop/storage area in utility room provides ample space for hobbies or additional storage. Exterior updates include a full repaint and light fixtures. Oversized/high ceiling garage with a brand-new garage door and ultra-quiet garage door opener. Enjoy nearby parks and scenic walking trails, with convenient access to highways, shopping, and community amenities. This is your chance to enjoy the tranquility of suburban living in a vibrant and connected community.Property Information
Status: Active
Sub Type: ********
List Price: $409,900
MLS#: 6773697
Current Price: $409,900
Address: 371 Millwood Street, Roseville, MN 55113
City: Roseville
State: MN
Postal Code: 55113
Geo Lat: 45.029819
Geo Lon: -93.115949
Subdivision:
County: Ramsey
Property Description
Year Built: 1979
Lot Size SqFt: 12632.4
Gen Tax: 5490
Specials Inst: 0
High School: ********
Square Ft. Source:
Above Grade Finished Area:
Below Grade Finished Area:
Below Grade Unfinished Area:
Total SqFt.: 2135
Style: Array
Total Bedrooms: 4
Total Bathrooms: 3
Total Full Baths: 1
Garage Type:
Garage Stalls: 2
Waterfront:
Property Features
Exterior:
Roof:
Foundation:
Lot Feat/Fld Plain: Array
Interior Amenities:
Inclusions: ********
Exterior Amenities:
Heat System:
Air Conditioning:
Utilities:


