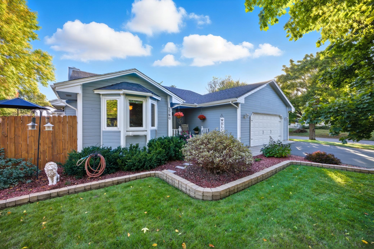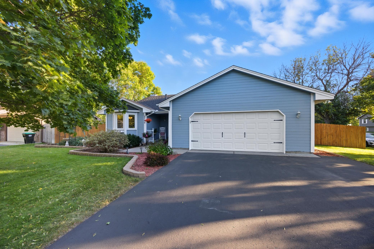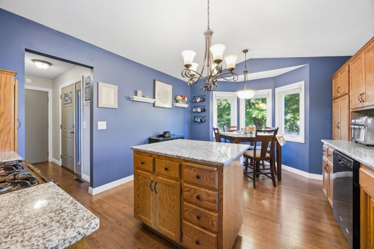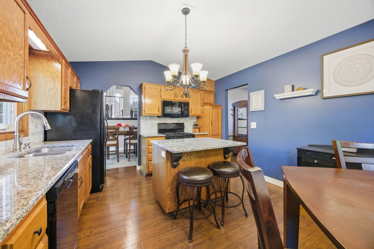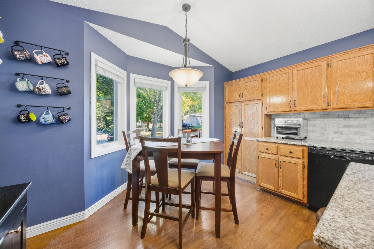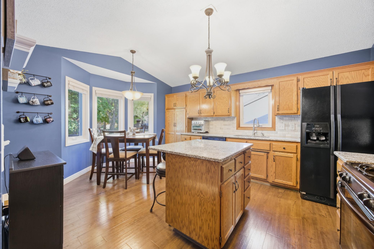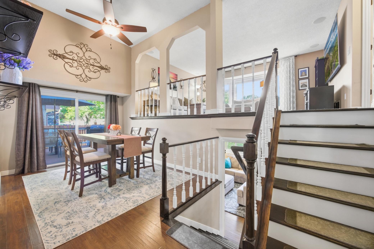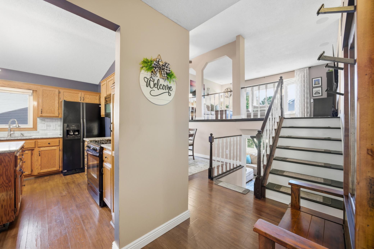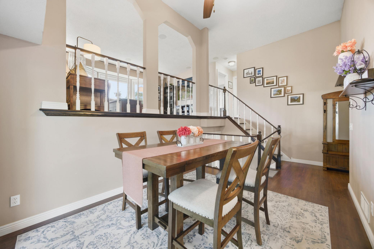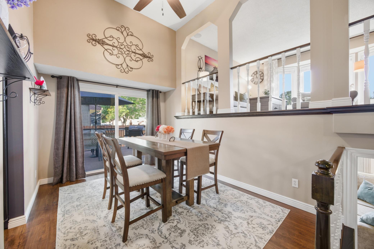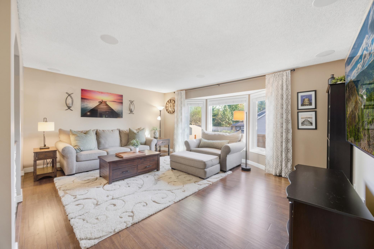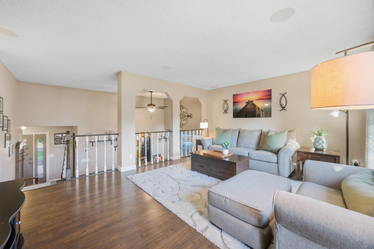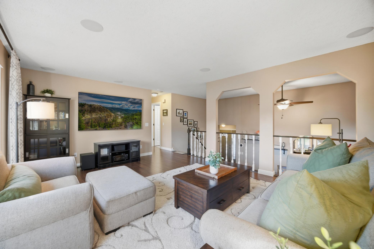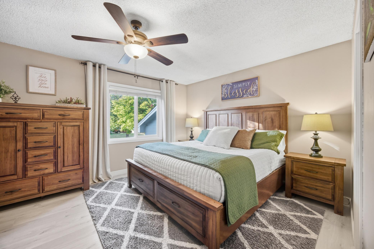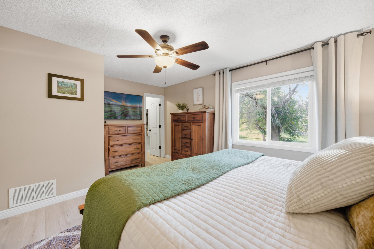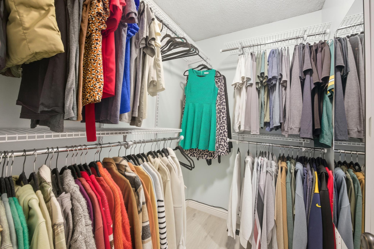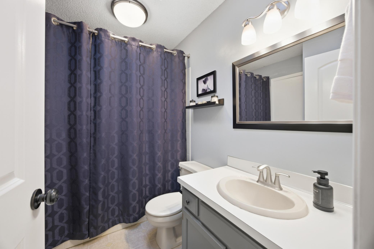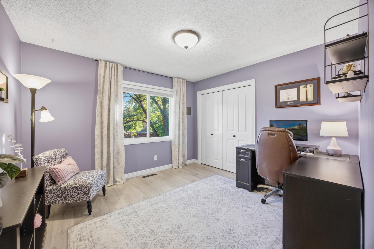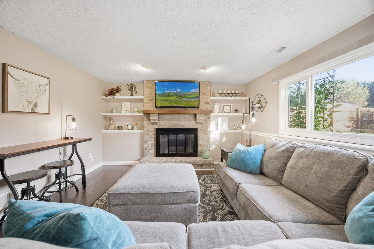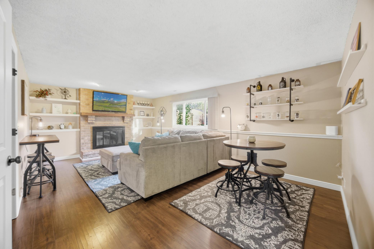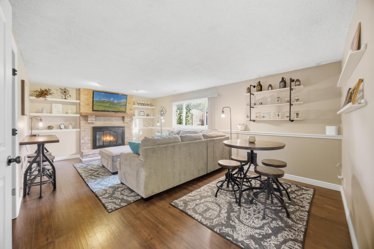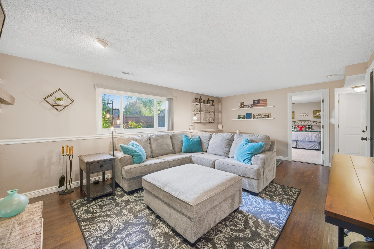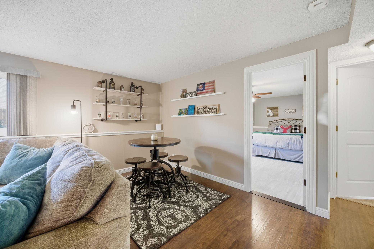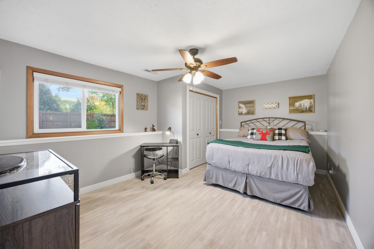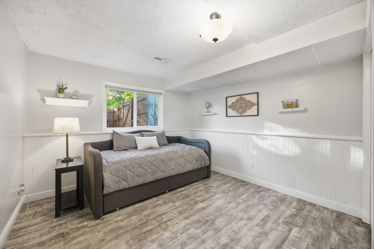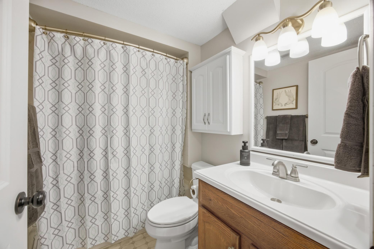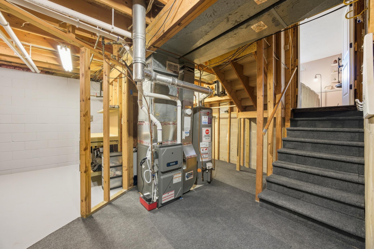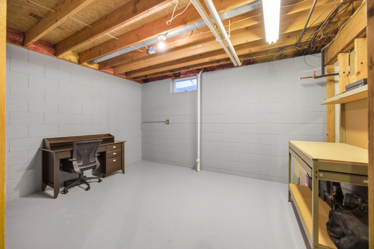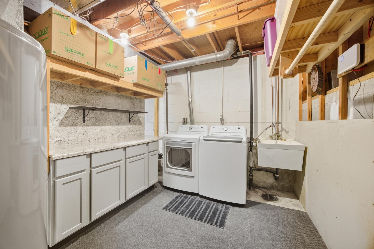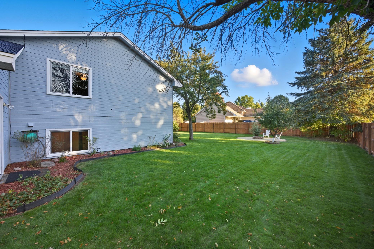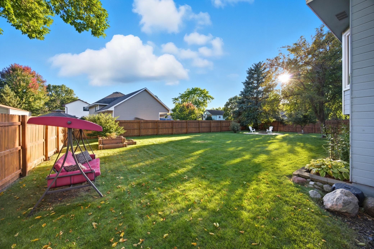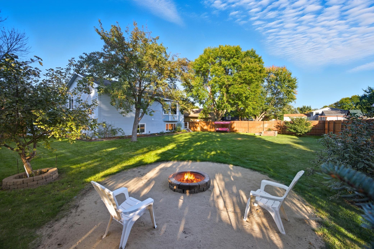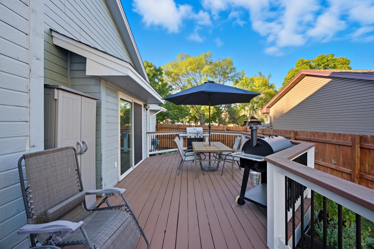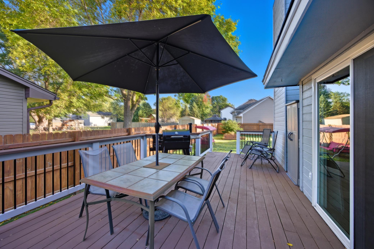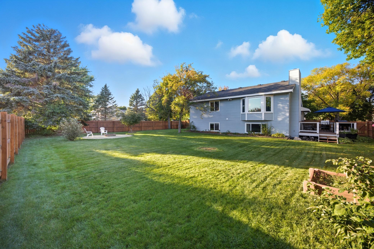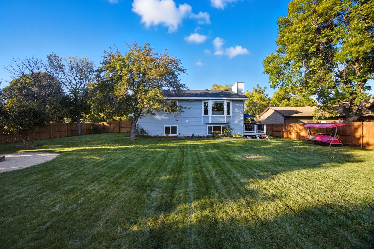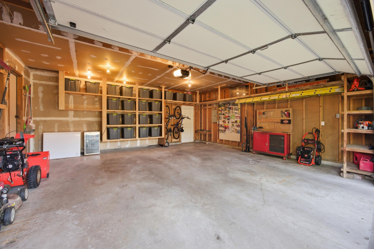
Property Listing
Description
This well-maintained home offers a bright and welcoming layout, featuring a vaulted dining room and open-concept design with bay windows in both the kitchen and living room that fill the space with natural light.The kitchen features granite counters, a tile backsplash, solid wood cabinetry, a center island, a gas stove, and ample cabinet and counter space. The dining room provides access to a side deck, creating a seamless indoor–outdoor flow. Upstairs, enjoy a bright living room with another bay window, and in-ceiling home theater speakers! On the upper level, you’ll find two generous bedrooms. The primary bedroom includes a walk-in closet with built-in shelving, and the bathroom is enhanced by a natural-light-filled skylight. The lower level showcases a wood burning fireplace with built-in shelving on both sides. The home also offers vast storage throughout the kitchen, basement, and garage, including custom-built garage storage. A large laundry room with cabinetry, countertops, and a hanging rod adds convenience. The basement provides the opportunity to finish additional space for equity. The exterior is just as impressive. Enjoy a large backyard with a privacy fence, a refinished deck, and a designated fire-pit area. The yard features mature landscaping, expansive garden beds, and fruit-producing pear and Honeycrisp apple trees, along with raspberries, strawberries, and rhubarb. A smart irrigation system waters the well-manicured lawn based on the weather. The wide driveway fits three cars, making entertaining easy. Additional features include a smart thermostat, and a smart garage door opener that allows remote access for visitors! The location is ideal, just one block from Crooked Lake Park, which offers a swimming beach, multiple fishing piers, a playground, picnic pavilions, and tennis and volleyball courts. You’re also close to Bunker Beach, golf courses, shopping, and restaurants. Major updates include a new furnace (2024), new washer and dryer (2024), water heater (2020), new roof (2020), new AC (2018), and a deck refinished in 2019. Fiber internet became available in Fall 2025. Schedule your showing today!Property Information
Status: Active
Sub Type: ********
List Price: $389,900
MLS#: 6773559
Current Price: $389,900
Address: 2740 132nd Lane NW, Minneapolis, MN 55448
City: Minneapolis
State: MN
Postal Code: 55448
Geo Lat: 45.211682
Geo Lon: -93.335709
Subdivision: Oaks Of Shenandoah 14th Add
County: Anoka
Property Description
Year Built: 1988
Lot Size SqFt: 12196.8
Gen Tax: 3816
Specials Inst: 3816
High School: ********
Square Ft. Source:
Above Grade Finished Area:
Below Grade Finished Area:
Below Grade Unfinished Area:
Total SqFt.: 2544
Style: Array
Total Bedrooms: 4
Total Bathrooms: 2
Total Full Baths: 2
Garage Type:
Garage Stalls: 2
Waterfront:
Property Features
Exterior:
Roof:
Foundation:
Lot Feat/Fld Plain: Array
Interior Amenities:
Inclusions: ********
Exterior Amenities:
Heat System:
Air Conditioning:
Utilities:


