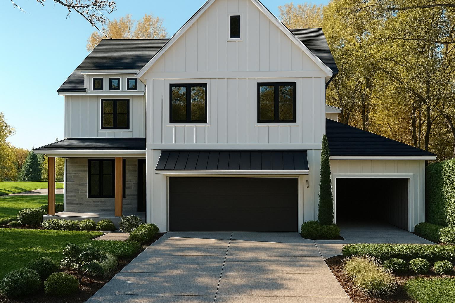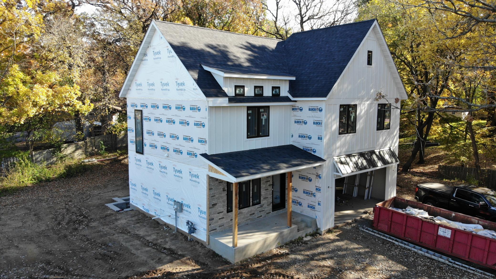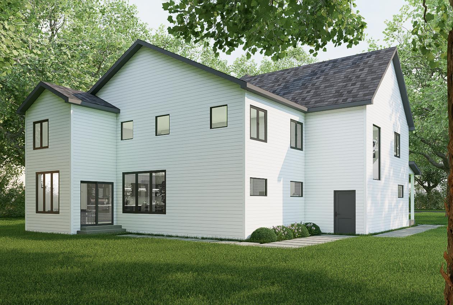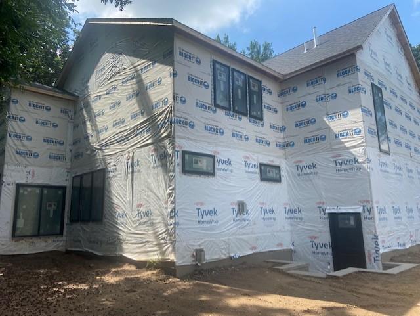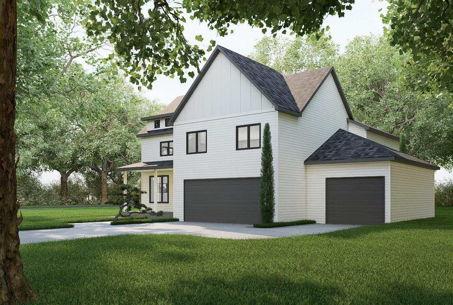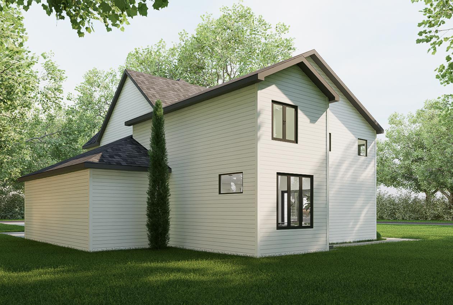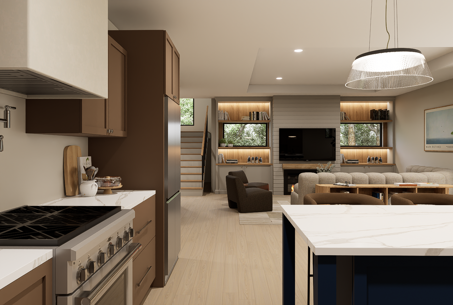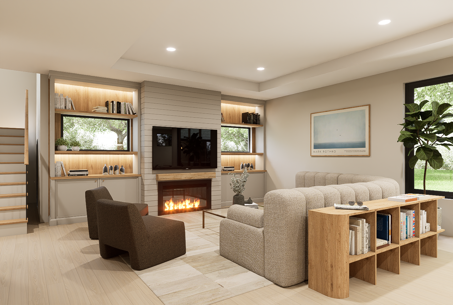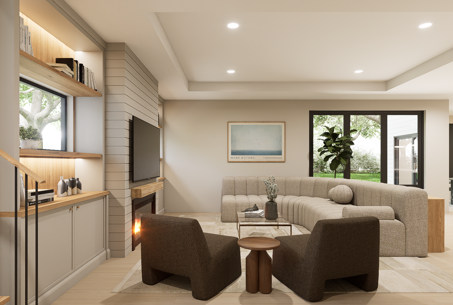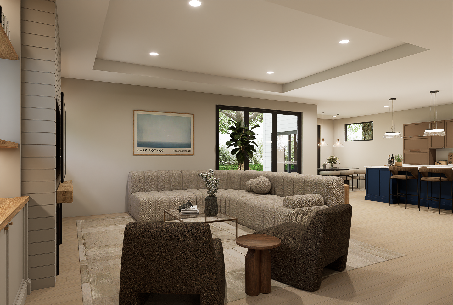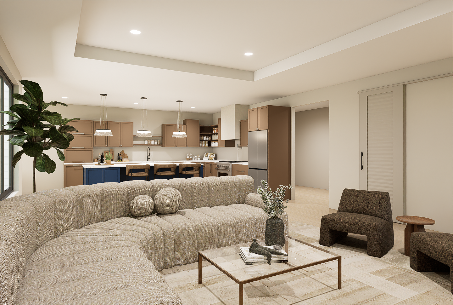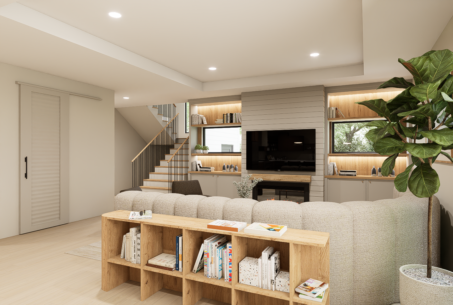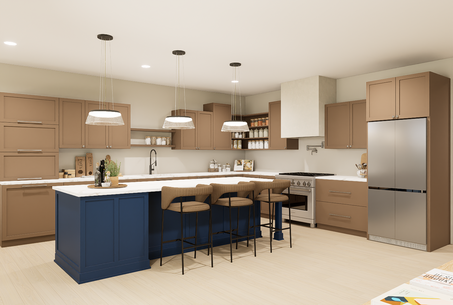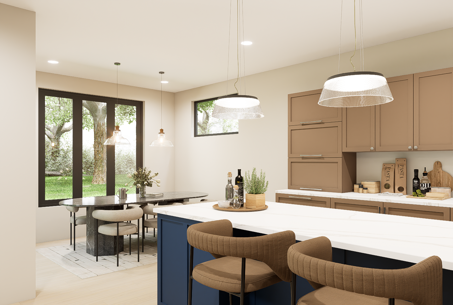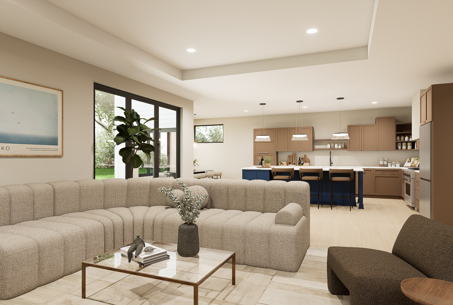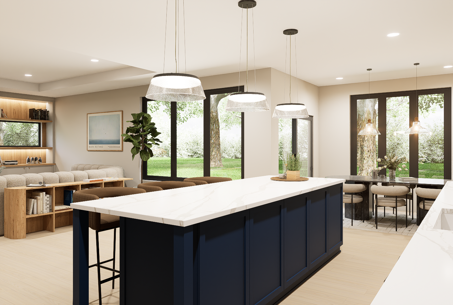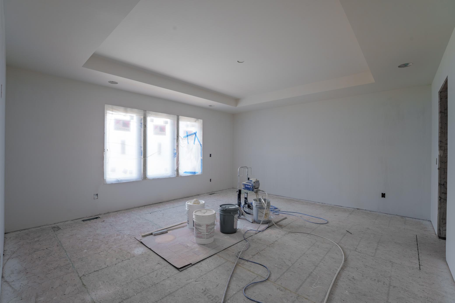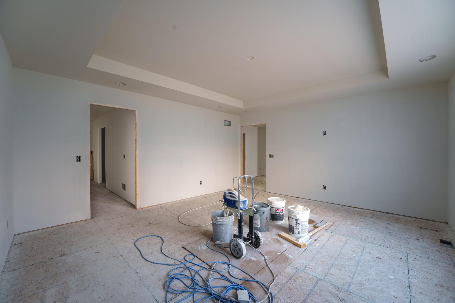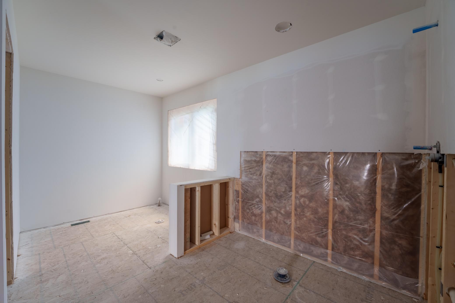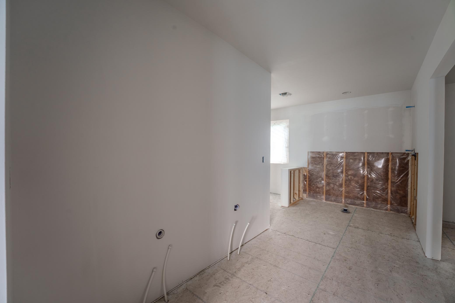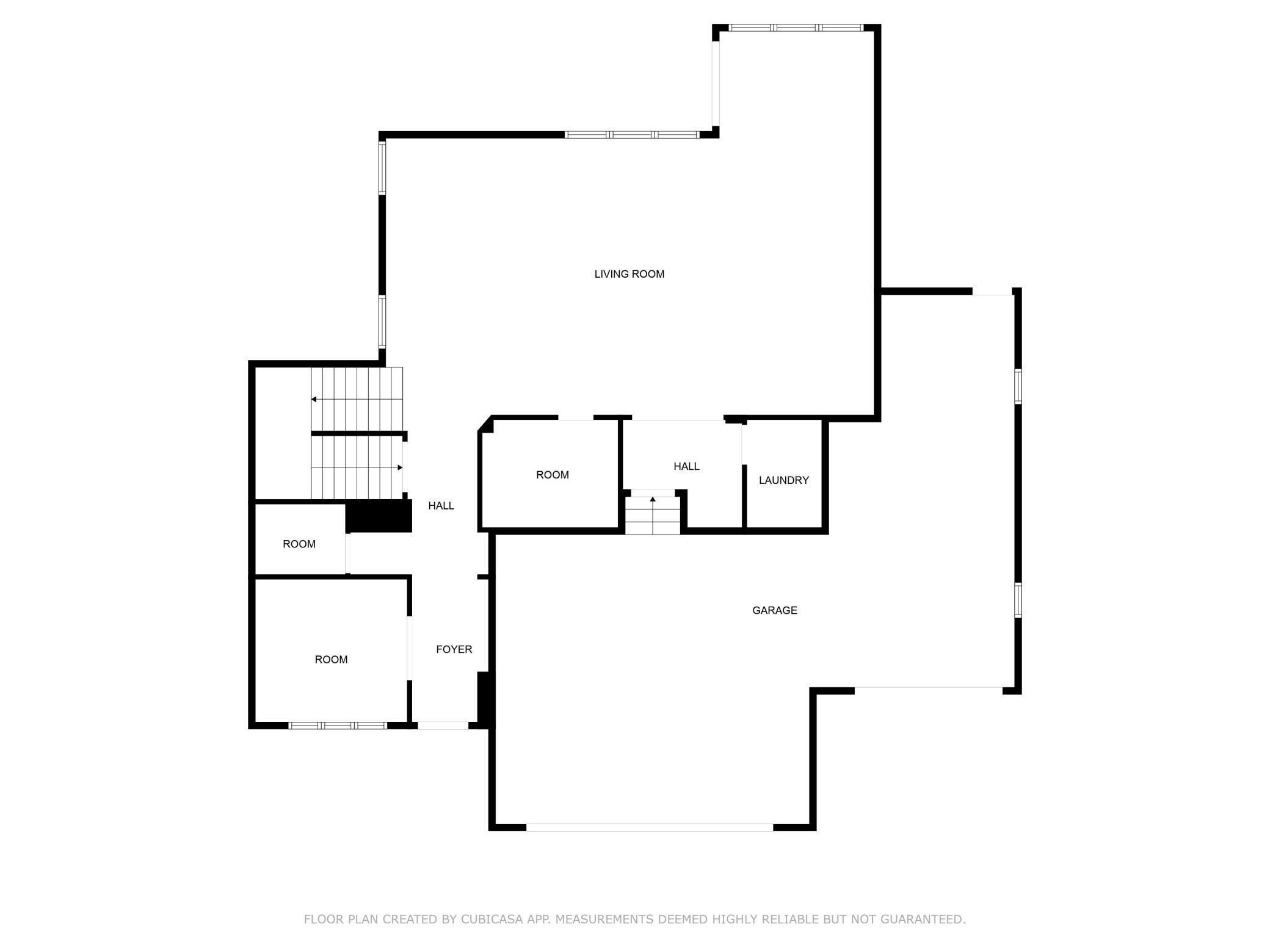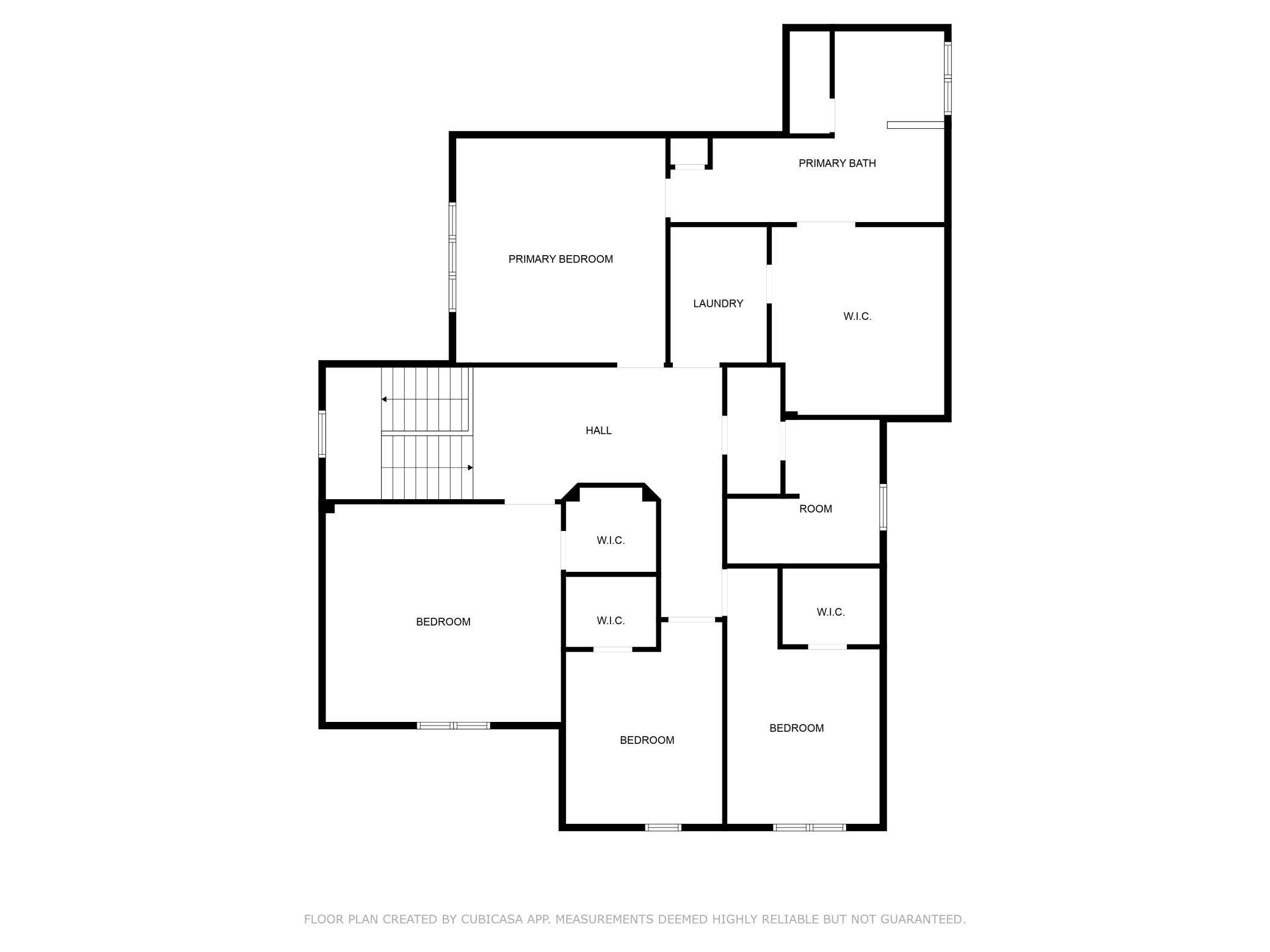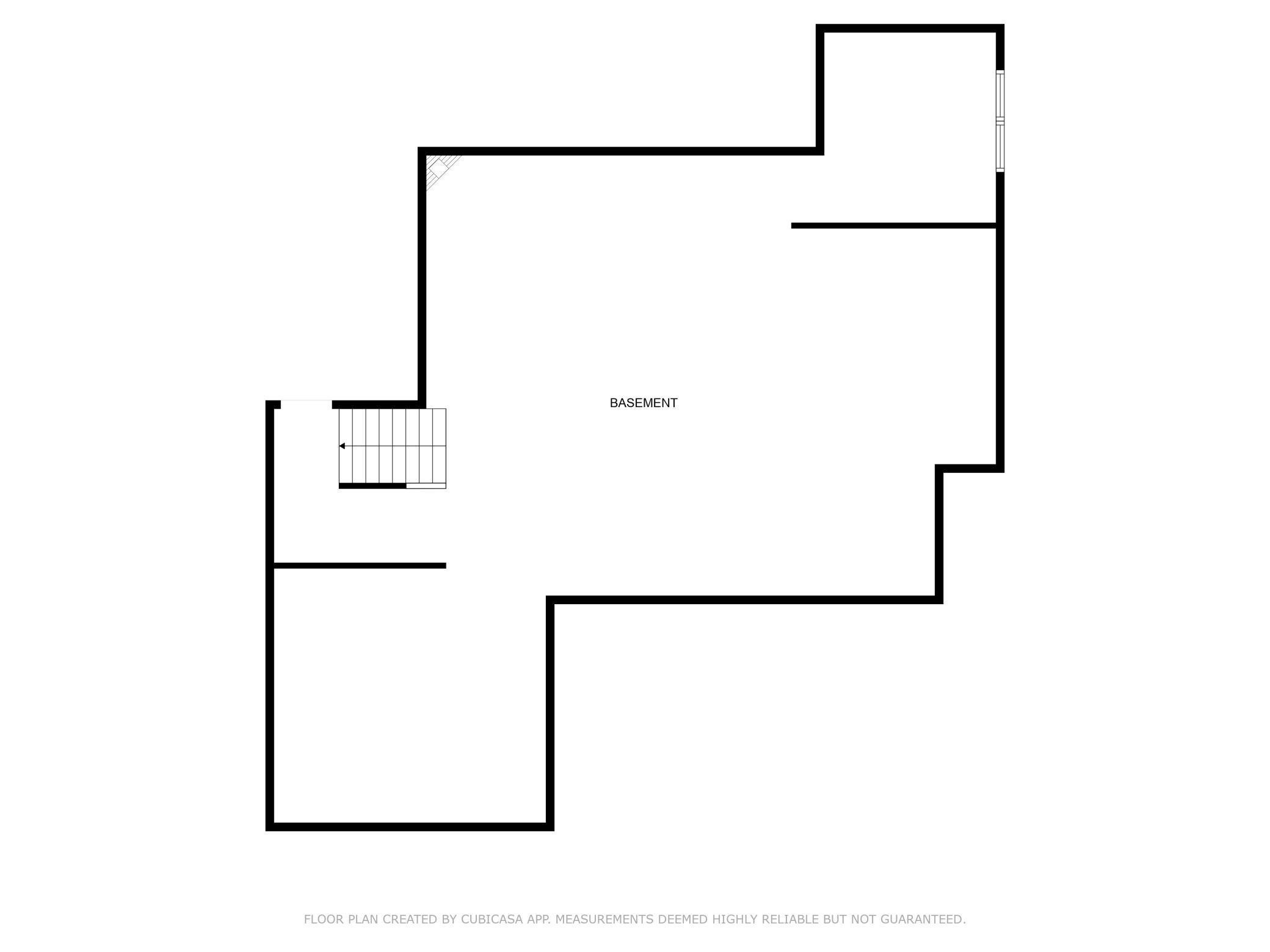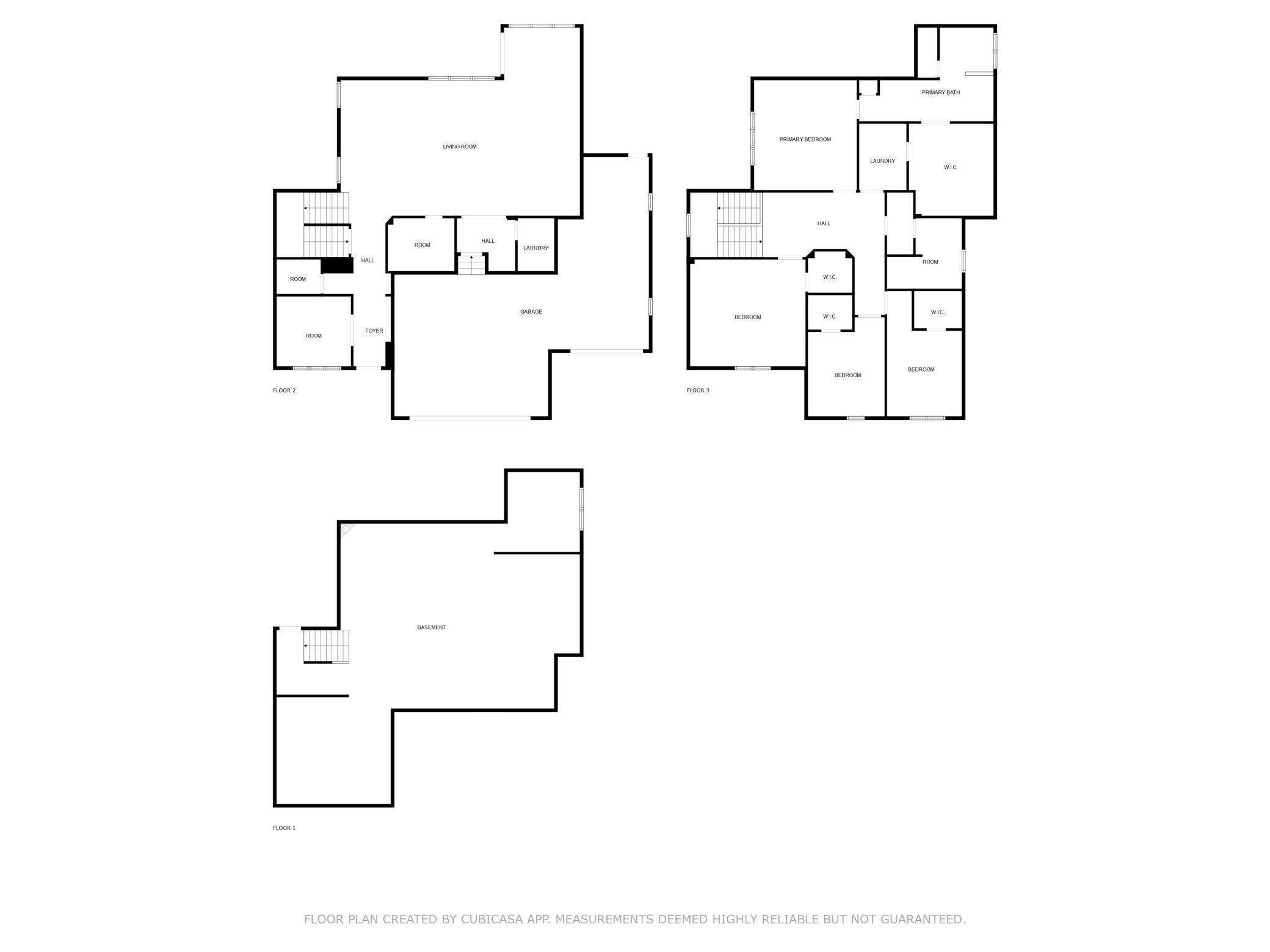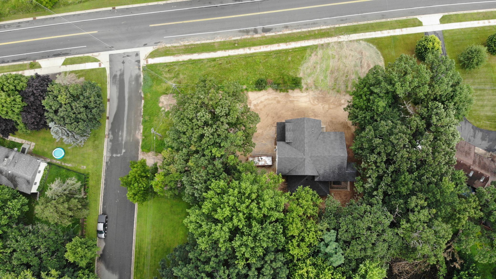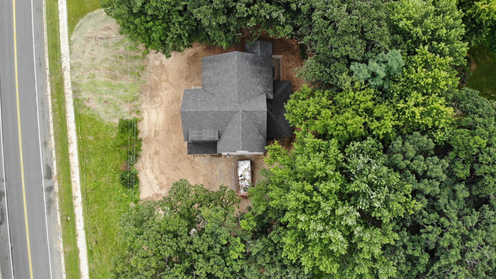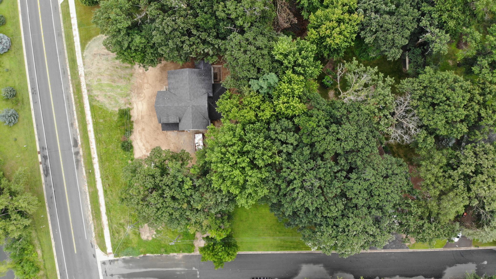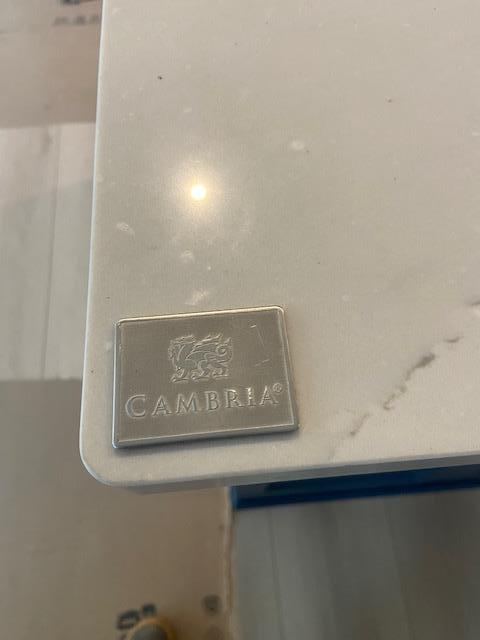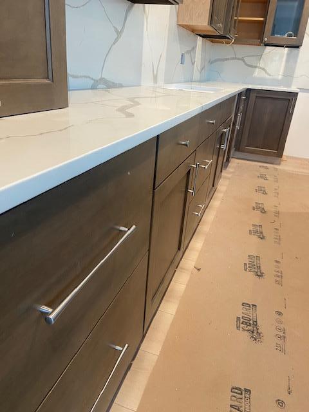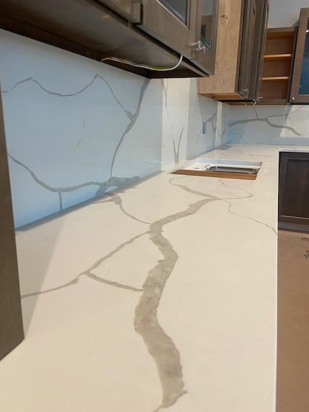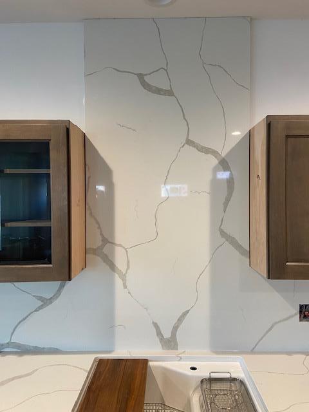
Property Listing
Description
With a potential of 4,643 finished square feet, this exceptional new construction invites you to shape your dream home from the ground up. Thoughtfully designed plans feature 3,478 finished square feet across two expansive levels, with the option to complete an additional 1,165 square feet in the lower level. Soaring 9-foot basement ceilings offer flexibility and room to grow—whether you envision another bedroom, bathroom, home gym, or spacious family retreat. The main level welcomes you with an open-concept Great Room, Kitchen, and Dining area, perfect for entertaining or relaxing in style. A dedicated office just off the front entry adds functionality for remote work or quiet retreat. Additional highlights include a large walk-in pantry, a practical mudroom, and a half bath for guests. With four bedrooms and two and a half baths, the upper level includes a luxurious primary suite complete with a generous walk-in closet and a private full bath, while a second full bath serves the remaining bedrooms with ease. The additional lower level could include a fifth bedroom, fourth bathroom and large family room. Positioned on a prominent corner lot in Inver Grove Heights — just 10 miles from downtown St. Paul — this stunning new construction offers the rare opportunity to personalize your future home.Property Information
Status: Active
Sub Type: ********
List Price: $949,900
MLS#: 6773529
Current Price: $949,900
Address: 2116 65th Street E, Inver Grove Heights, MN 55077
City: Inver Grove Heights
State: MN
Postal Code: 55077
Geo Lat: 44.854857
Geo Lon: -93.063385
Subdivision: Greenwood
County: Dakota
Property Description
Year Built: 2025
Lot Size SqFt: 14810.4
Gen Tax: 1560
Specials Inst: 0
High School: Inver Grove Hts. Community Schools
Square Ft. Source:
Above Grade Finished Area:
Below Grade Finished Area:
Below Grade Unfinished Area:
Total SqFt.: 4939
Style: Array
Total Bedrooms: 4
Total Bathrooms: 3
Total Full Baths: 2
Garage Type:
Garage Stalls: 3
Waterfront:
Property Features
Exterior:
Roof:
Foundation:
Lot Feat/Fld Plain:
Interior Amenities:
Inclusions: ********
Exterior Amenities:
Heat System:
Air Conditioning:
Utilities:


